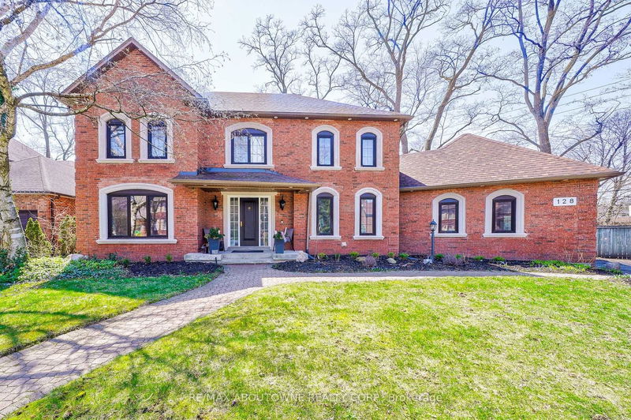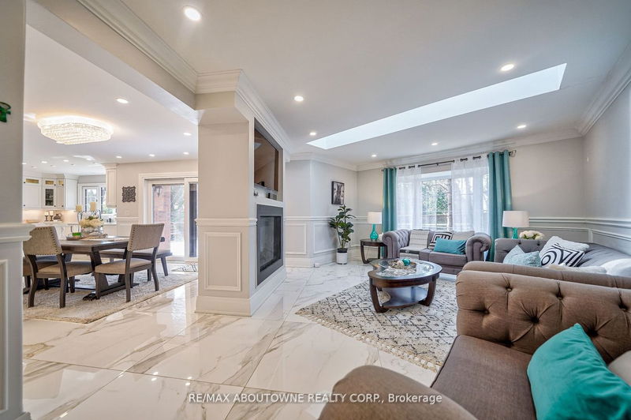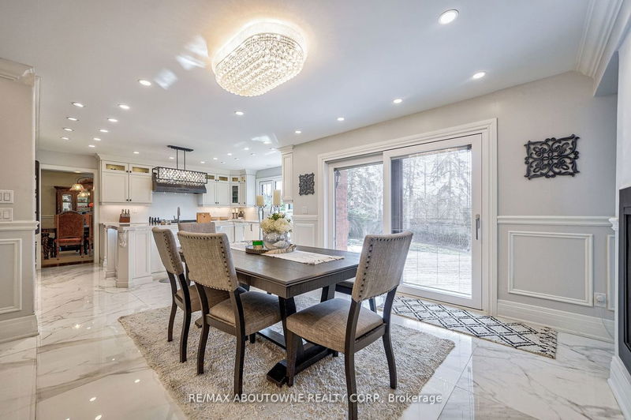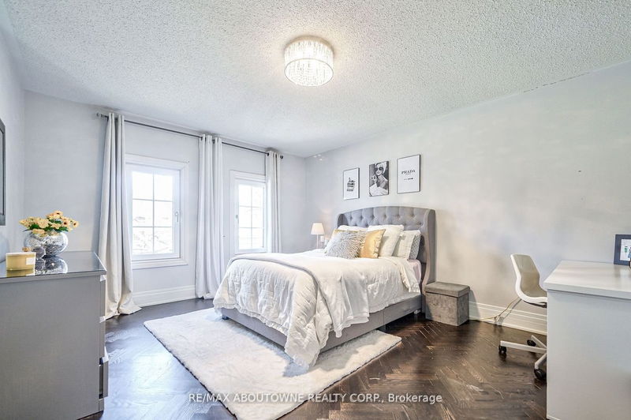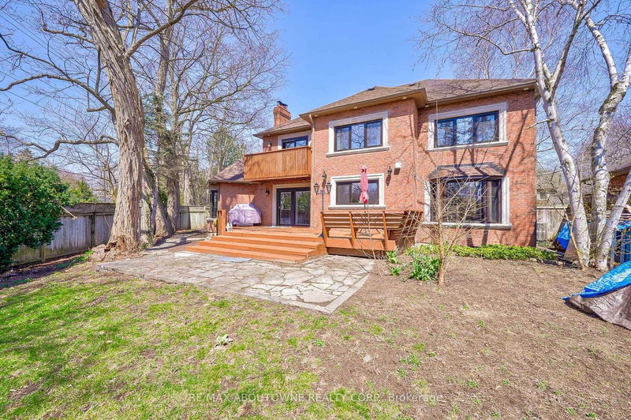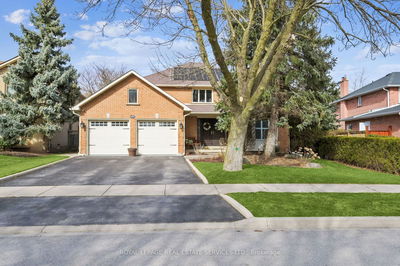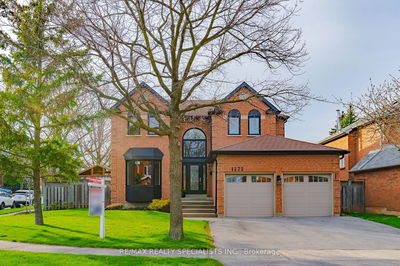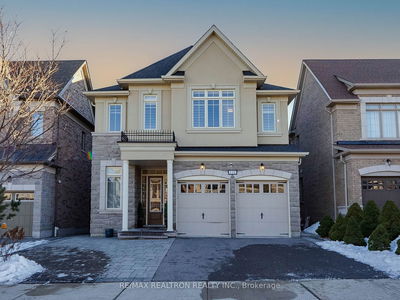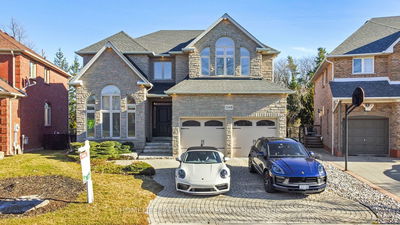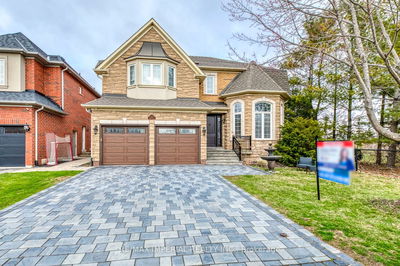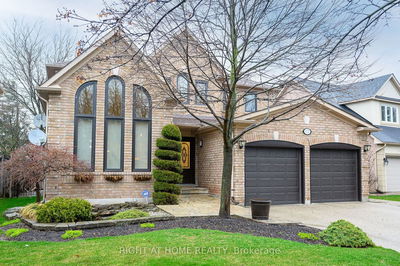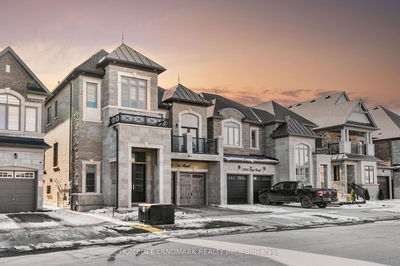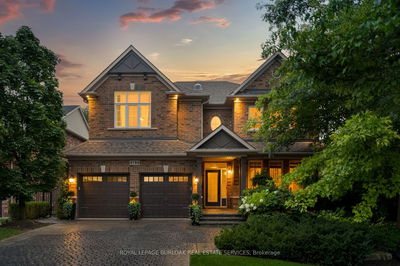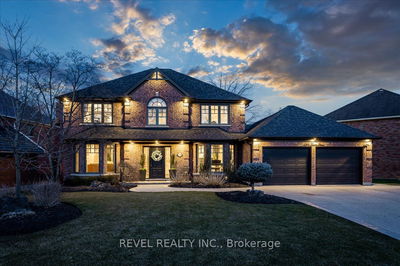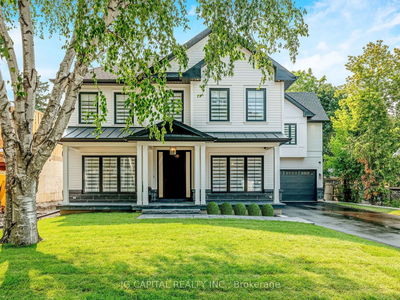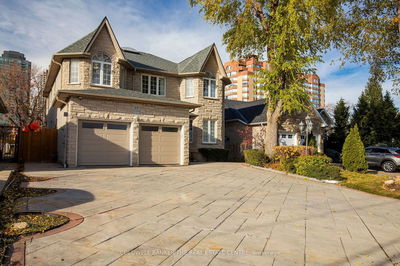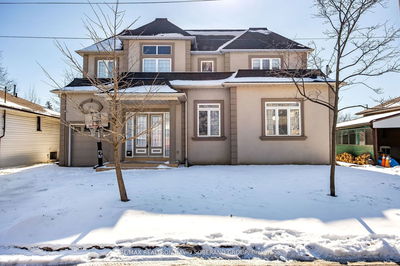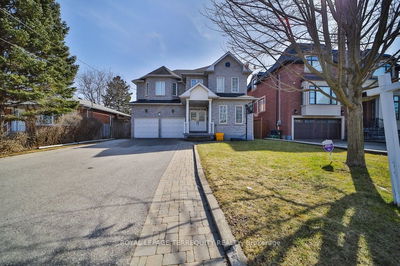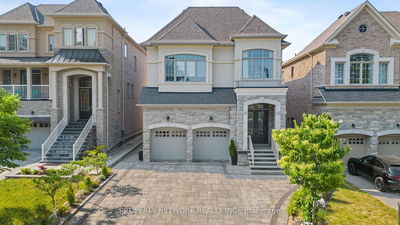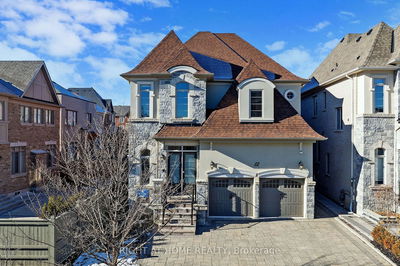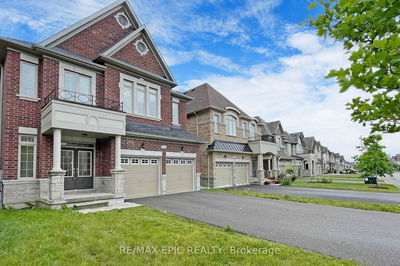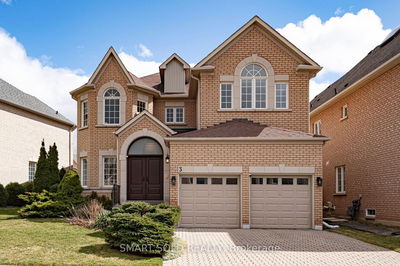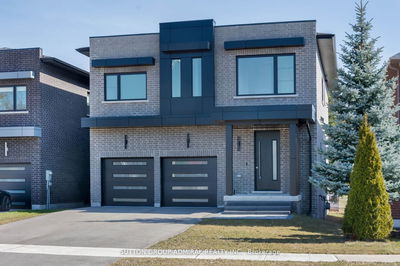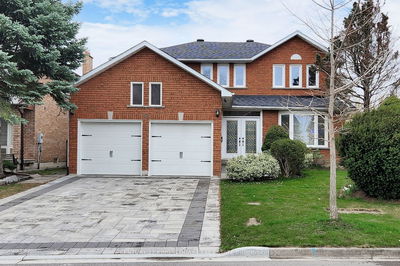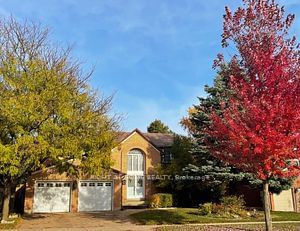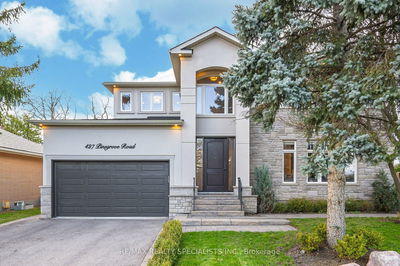Welcome to your Luxurious, Newly Renovated home, nestled on a Quiet Cul-De-Sac just minutes away from Appleby College. This stunning property showcases superior finishes in every detail. Main floor features a newly renovated Open-concept kitchen equipped with Top-of-the-line Commercial-Grade Appliances. A See-Through Fireplace, Skylights, Pot lights, Crown molding, and Wainscoting add an elegant touch to the space. Ascend the open riser staircase with Custom-Designed Wrought Iron to 2nd floor, where you'll find Herringbone hardwood flooring throughout. The spacious primary bedroom boasts a Luxurious Ensuite bathroom with a stand alone tub, granite vanity, Skylight, walk-in closet, and a large balcony. The finished basement offers two additional bedrooms, a recreation room, and a full bathroom. Newly enlarged windows and doors flood the home with amber sunlight. Near the lake, park, and trails for outdoor enjoyment. Experience luxury living at its finest in this exquisite property. The property is six houses away from Lakeshore Rd. Close proximity to Lake Ontario.
Property Features
- Date Listed: Monday, April 15, 2024
- City: Oakville
- Neighborhood: Old Oakville
- Major Intersection: Lakeshore Rd. / Dorval Dr.
- Living Room: Hardwood Floor, Picture Window, Pot Lights
- Family Room: Bay Window, Skylight, 2 Way Fireplace
- Kitchen: Open Concept, Centre Island, Pot Lights
- Listing Brokerage: Re/Max Aboutowne Realty Corp. - Disclaimer: The information contained in this listing has not been verified by Re/Max Aboutowne Realty Corp. and should be verified by the buyer.

