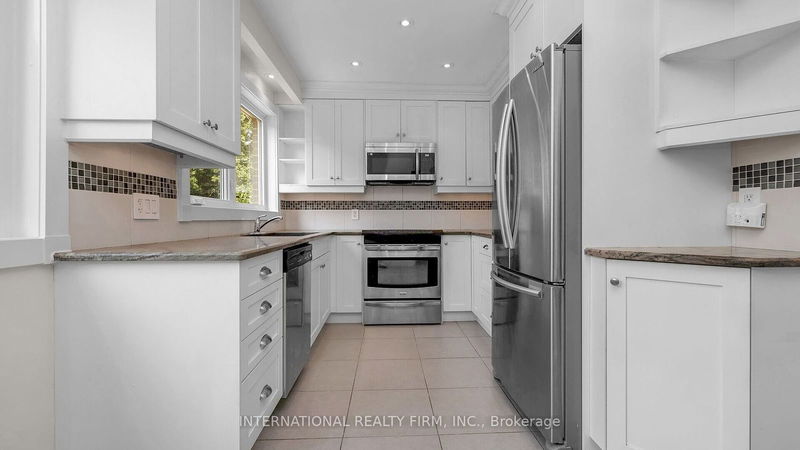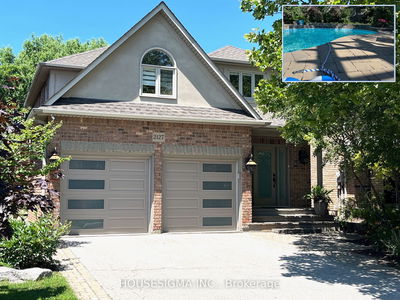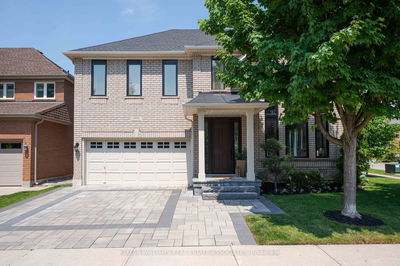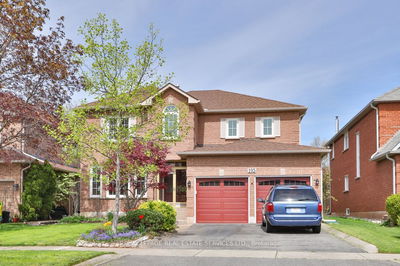Stunning Fully Renovated Home in Southwest Oakville. Extensive renovations and upgrades done in July/August 2024 include a new roof, new windows, a new entrance door, a newly finished basement, the addition of a 3 pc ensuite in the Master BR, new flooring, all new light fixtures, switches and receptacles, new porch flagstones, and driveway. Both the interior and exterior have been freshly painted. Welcome to your Resort-style dream home, situated in a quiet cul-de-sac. This exquisite two-story, four-bedroom residence with 2600 sq. ft of living space offers unparalleled privacy, backing onto the serene Fourteen Mile Creek. Enjoy the convenience of being within walking distance of Brook Valley Park, Thomas A. Blakelock High School, South Oakville Centre, Appleby College, and the lake. Premium 0.32 Acre Lot nestled in a tranquil neighborhood, this home offers ample space and privacy. Fully landscaped ground. Bright and Spacious: Large windows create a bright and airy ambiance, perfect for both relaxation and entertaining. Don't miss the chance to own this meticulously maintained and upgraded home in one of Oakville's most desirable areas. Please see the attached renovation list for a comprehensive list of renovations and upgrades.
Property Features
- Date Listed: Sunday, July 28, 2024
- Virtual Tour: View Virtual Tour for 1199 Willowbrook Drive
- City: Oakville
- Neighborhood: Bronte East
- Major Intersection: 4th Line and Rebbeca
- Full Address: 1199 Willowbrook Drive, Oakville, L6L 2J9, Ontario, Canada
- Living Room: Fireplace
- Family Room: Cathedral Ceiling, W/O To Deck, O/Looks Backyard
- Kitchen: Eat-In Kitchen, O/Looks Backyard, B/I Microwave
- Listing Brokerage: International Realty Firm, Inc. - Disclaimer: The information contained in this listing has not been verified by International Realty Firm, Inc. and should be verified by the buyer.




























































