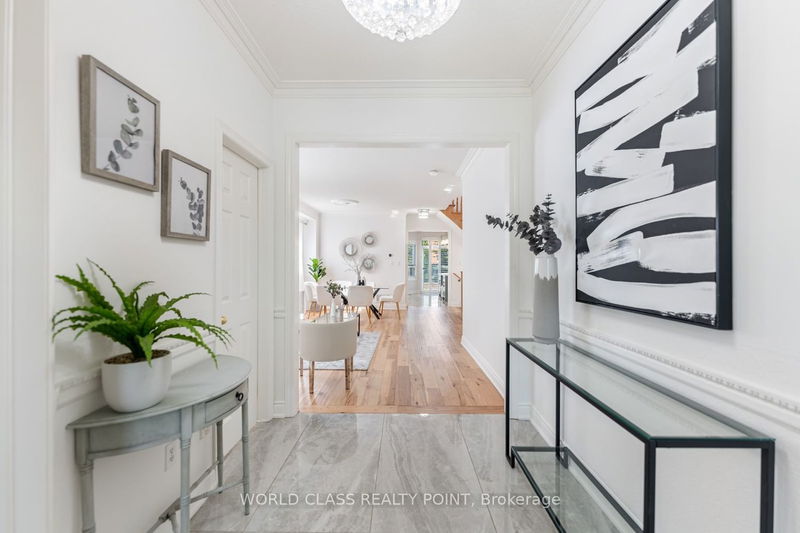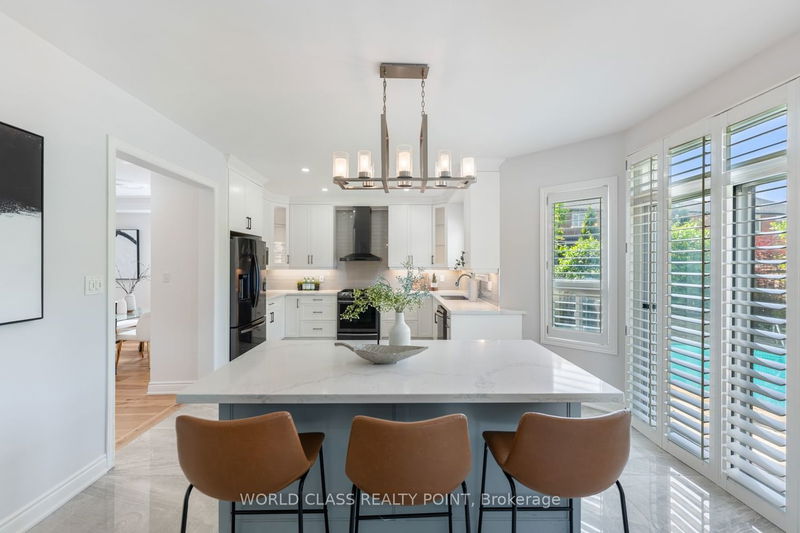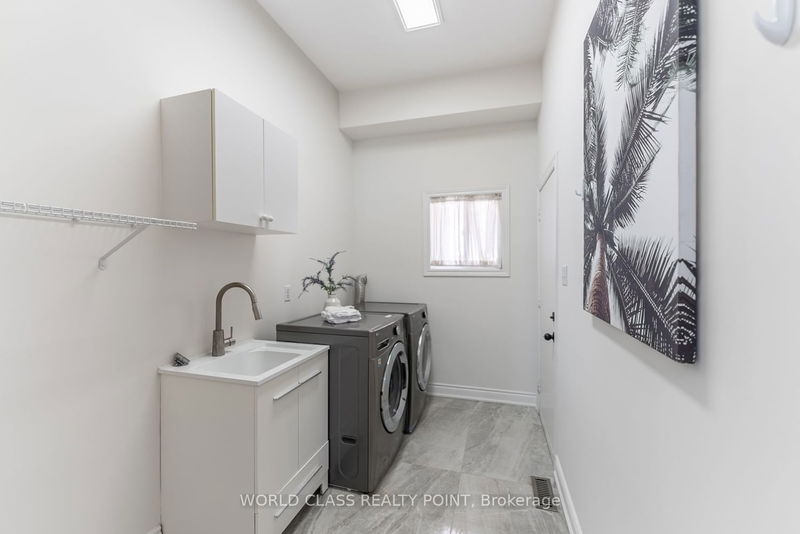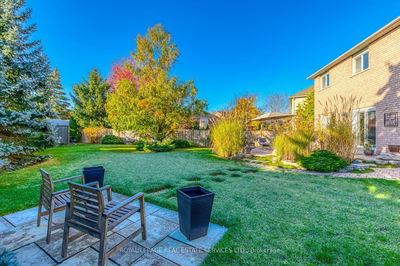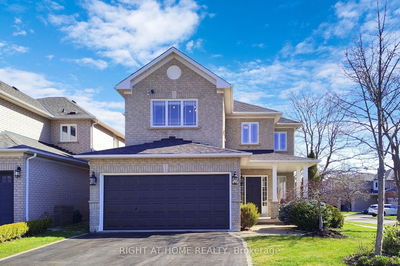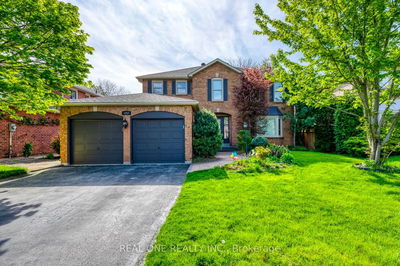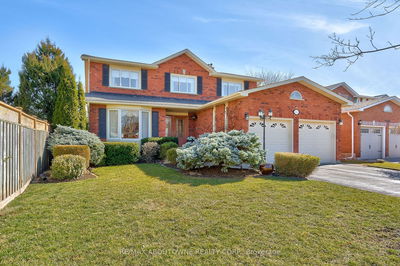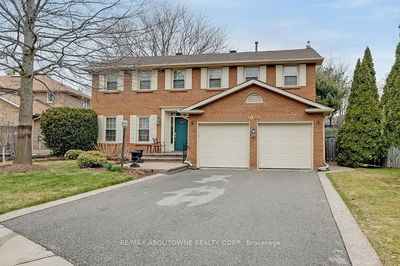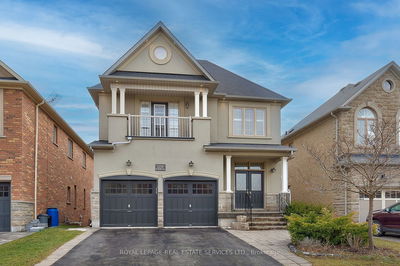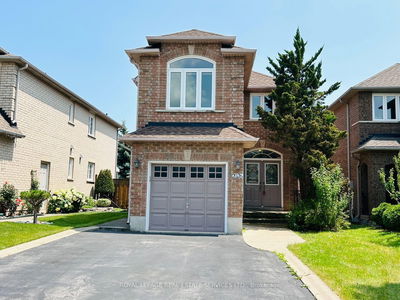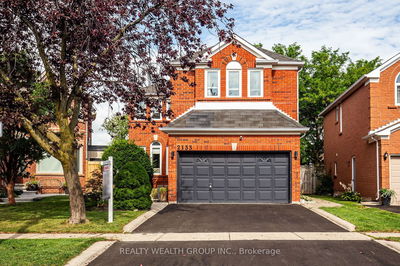Welcome To This Stunning Home Nestled In The Prestigious Highly Sought After West Oak Community Of Oakville. Natural Light Floods Every Corner Of This Sun-Filled Home Featuring A 4 Bed + 3.5 Bath, Large Windows, 9ft Ceilings, Hardwood Floors Throughout The Main Floor & Upstairs, Pot Lights, And A Den And Laundry Room On The Main Floor. Over 4,000 sq ft of Living Space. Upgraded Chef's Kitchen With Quartz Countertop, Spacious Breakfast Bar, Stainless Steel Appliances, And Ample Counter And Cupboard Space. The Kitchen Seamlessly Flows Into The Family Room - Perfect For Entertaining Guests Or Enjoying Family Time. Upstairs, You'll Find Four Generously Sized Bedrooms, Each Offering Comfort, Privacy And A Functional Layout. The Primary Bedroom Has A 5 Pc Ensuite & A Large Walk-In Closet. Step Outside To Your Own Private Oasis, Where A Pool Awaits, Inviting You To Unwind And Bask In The Tranquility Of Your Surroundings. Whether You're Hosting Summer Gatherings Or Simply Enjoying A Quiet Afternoon, The Outdoor Space Is A Delight. This Property Offers A Rare Opportunity To Experience The Epitome Of Luxury Living In Oakville, Where Every Detail Has Been Meticulously Curated To Exceed Expectations. Close To High Ranked Schools, QEW/407/403, Oakville Trafalgar Hospital, Public Transit, Go Transit, Shopping, Restaurants, Grocery Stores, Golf Course, Trails, And More. Don't Miss Out, A Must See!
Property Features
- Date Listed: Wednesday, May 29, 2024
- Virtual Tour: View Virtual Tour for 2072 Bloomfield Drive
- City: Oakville
- Neighborhood: West Oak Trails
- Major Intersection: Upper Middle/Bloomfield
- Full Address: 2072 Bloomfield Drive, Oakville, L6M 3W4, Ontario, Canada
- Living Room: Hardwood Floor, Large Window, Combined W/Dining
- Kitchen: Quartz Counter, Breakfast Bar, Stainless Steel Appl
- Family Room: O/Looks Pool, Fireplace, California Shutters
- Listing Brokerage: World Class Realty Point - Disclaimer: The information contained in this listing has not been verified by World Class Realty Point and should be verified by the buyer.




