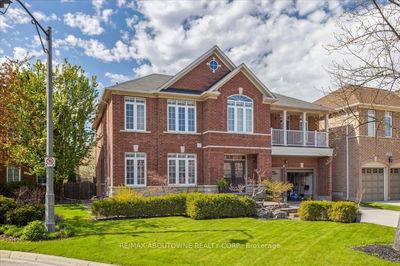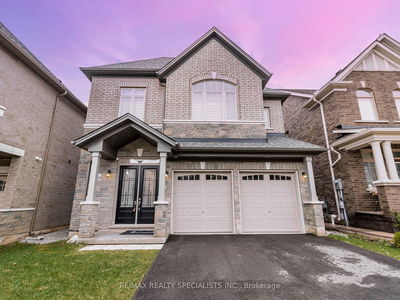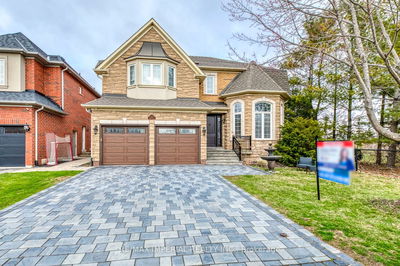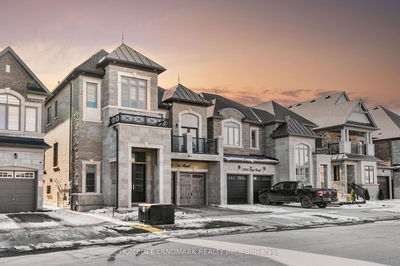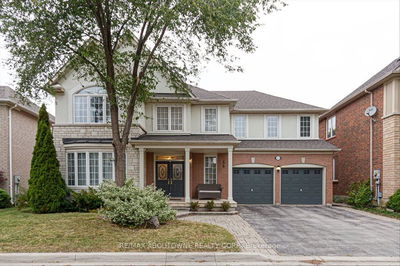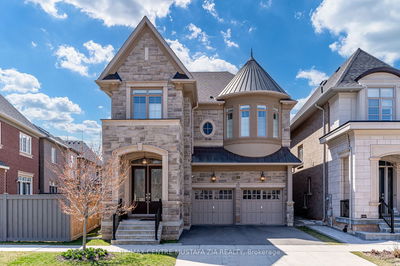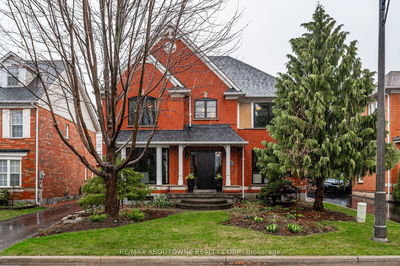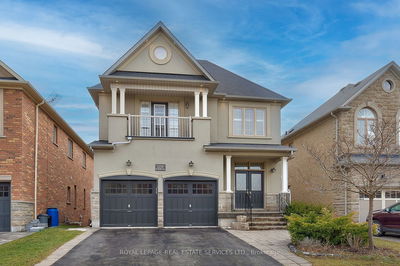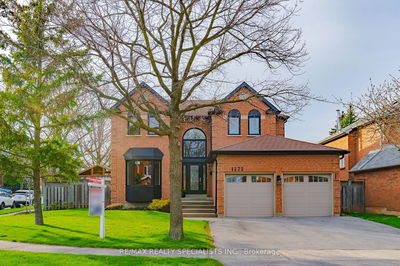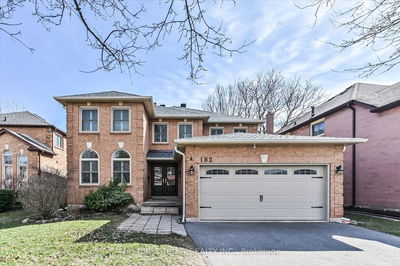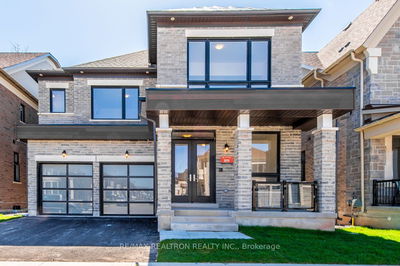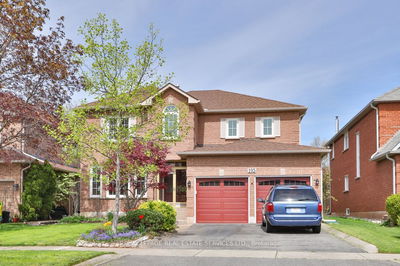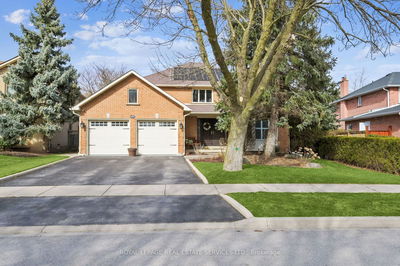Nestled within a private enclave, this stunning property spans 6.63 acres, one of the largest in the neighbourhood. Enjoy the beautiful landscape, spring fed pond, wooded area & running stream. Amenities include high-speed fiber optics, power to two sheds, 50-amp generator connection, high-capacity well pump, chicken coop & more. 3-car garage & interior access to main floor laundry. The long driveway provides ample parking & the double-door entry to the foyer is sure to impress. With over 4700 sqft of living space, features include an eat-in kitchen with white cabinets, dark stone countertops & direct access to a large backyard deck. The main floor also offers separate dining, office, powder, family & formal living rooms. The second floor boasts 4 generous sized bedrooms. The primary includes his/her walk-in closets & 4-piece ensuite. And if that wasn't enough, the basement includes an open rec room, a flex room, bathroom, kitchen & den. Imagine the possibilities on Amos Drive!
Property Features
- Date Listed: Friday, June 14, 2024
- Virtual Tour: View Virtual Tour for 11072 Amos Drive
- City: Milton
- Neighborhood: Brookville
- Major Intersection: Guelph Line & 15 Side Rd
- Full Address: 11072 Amos Drive, Milton, L0P 1B0, Ontario, Canada
- Family Room: Main
- Kitchen: Main
- Living Room: Main
- Kitchen: Bsmt
- Family Room: Bsmt
- Listing Brokerage: Royal Lepage Meadowtowne Realty - Disclaimer: The information contained in this listing has not been verified by Royal Lepage Meadowtowne Realty and should be verified by the buyer.














































