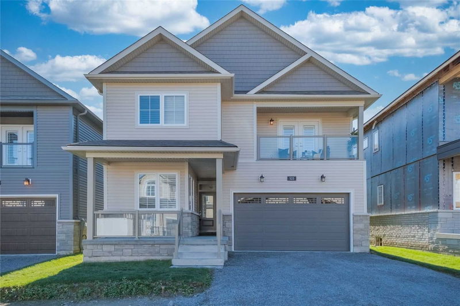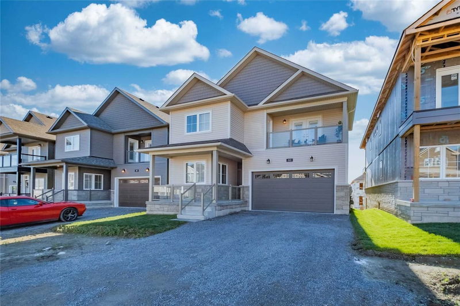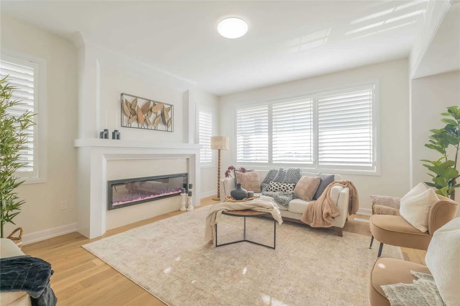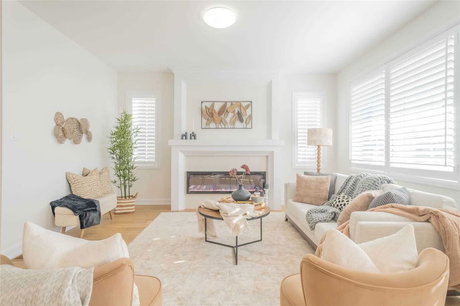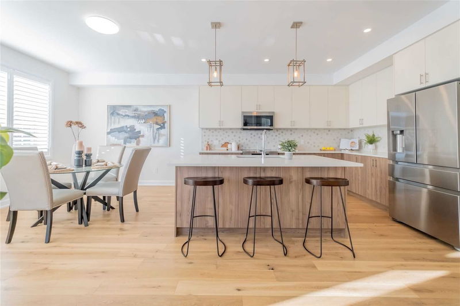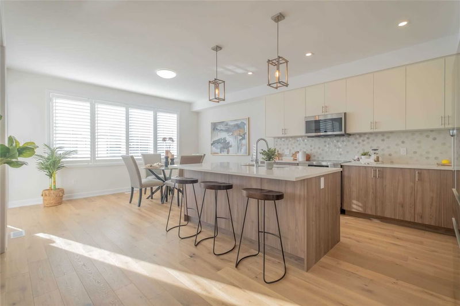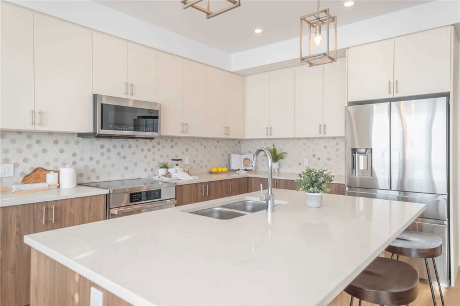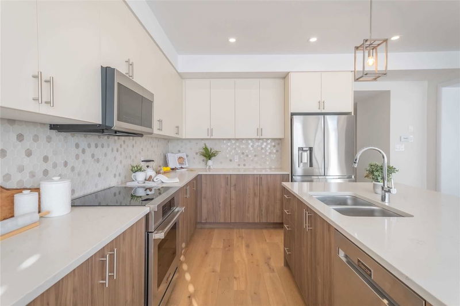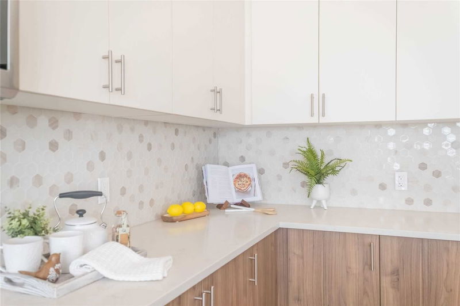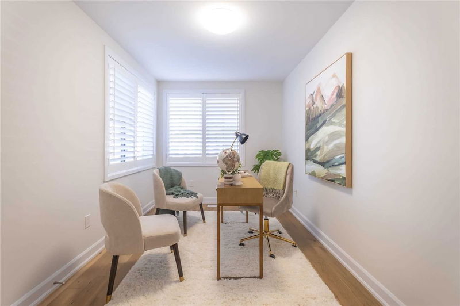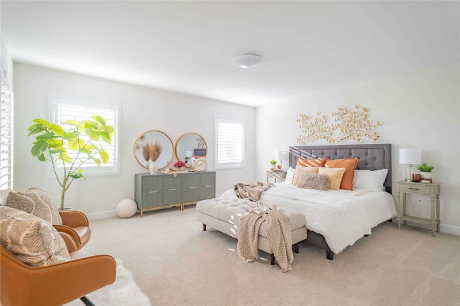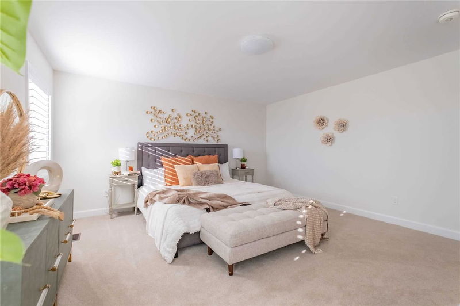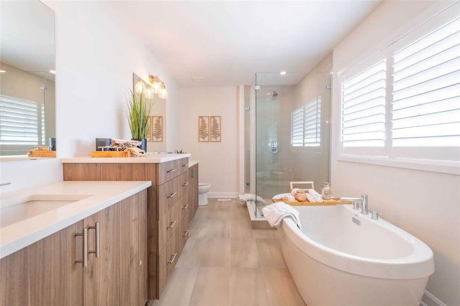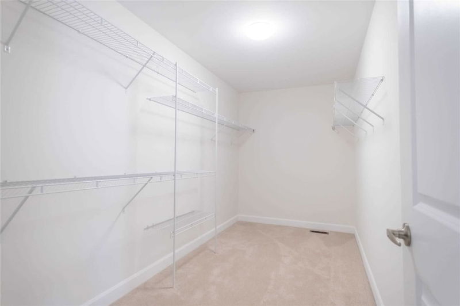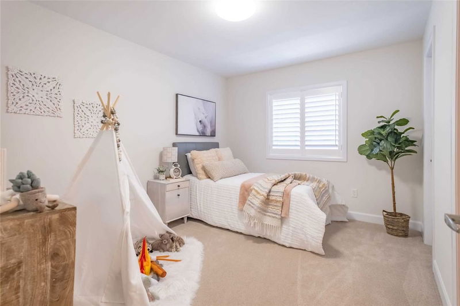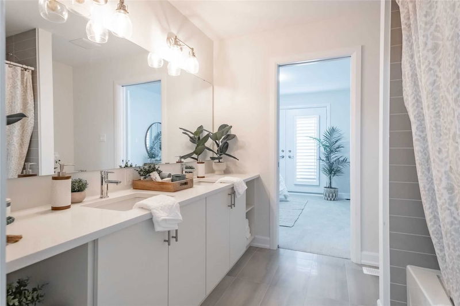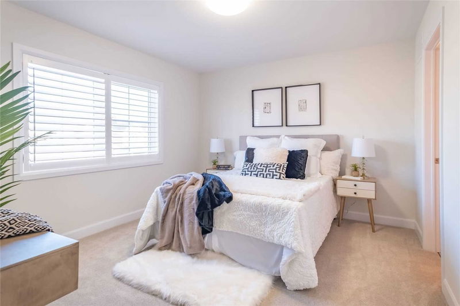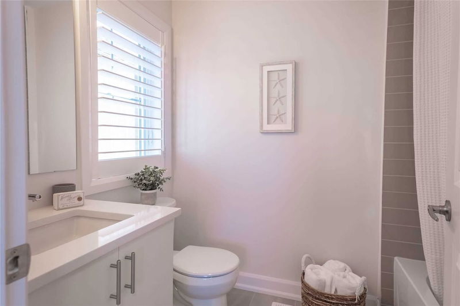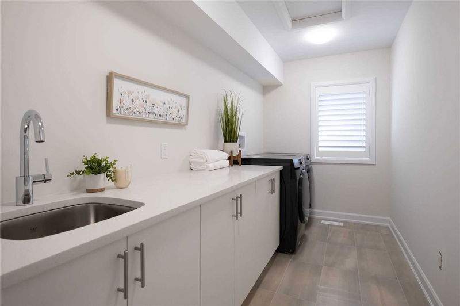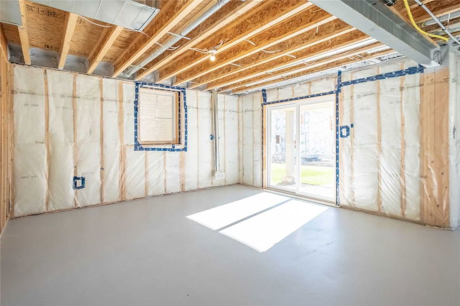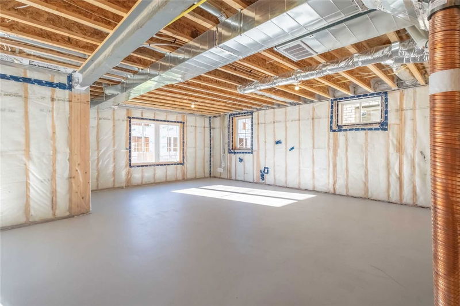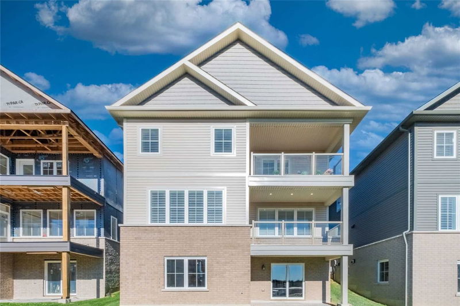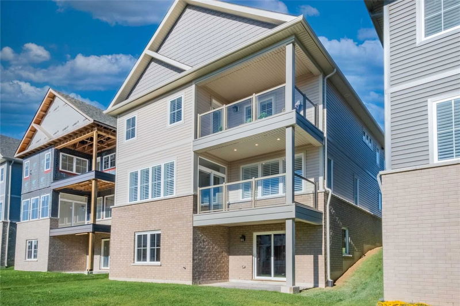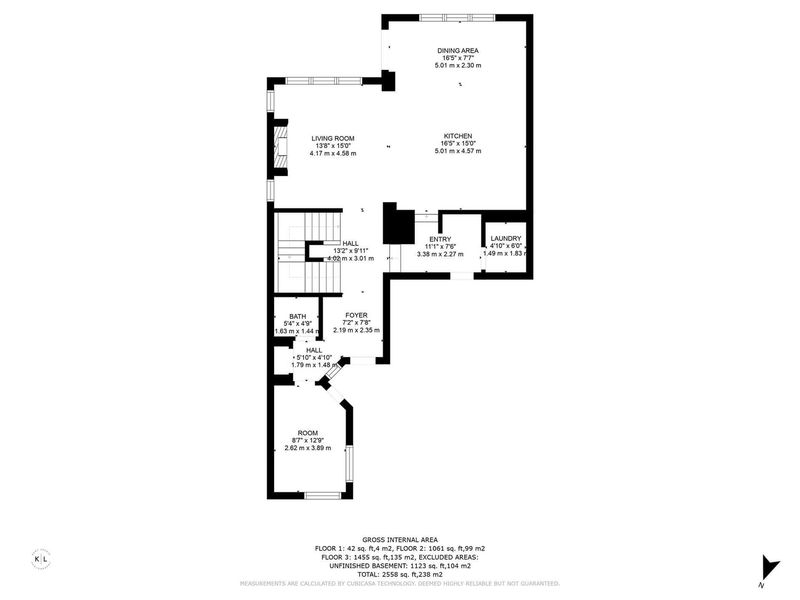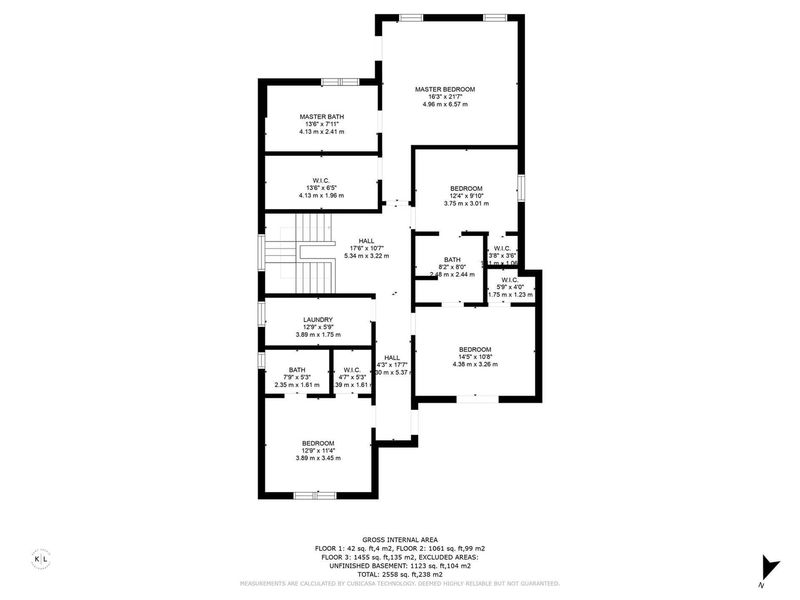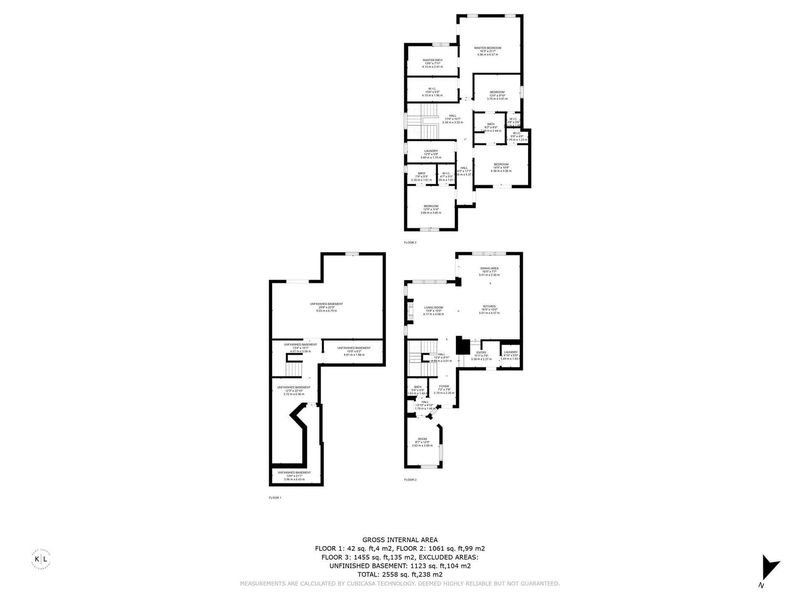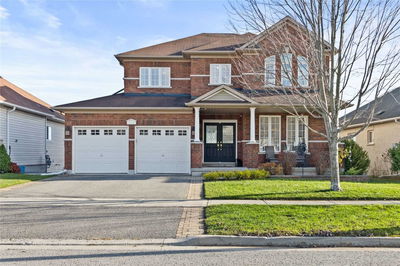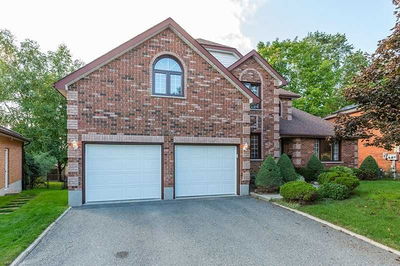This 4 Bedroom 4 Bathroom New Build Home Is A State Of The Art Award-Winning Design With Covered Porches, Energy-Efficient Appliances, Ensuite Bathrooms, 2nd-Floor Laundry, And A Walkout Basement. An Open-Concept Main Floor Layout Invites Quality Family Time As Well As Space For Entertaining. The Kitchen, Dining, And Living Areas Have Oversized Windows, Welcoming Natural Light Throughout. The Private Home Office Offers Direct Access From The Front Porch. The Second Floor Offers A Stunning Primary Bedroom With A 5Pc Ensuite, Walk-In Closet, And Covered Balcony. Bedrooms 2, 3 And 4 All Have Ensuite Or Jack+Jill Bathrooms, As Well As Walk-In Closets - Which Is A Rarity. This Home Sets The Stage For Show-Stopping Living.
Property Features
- Date Listed: Wednesday, January 04, 2023
- City: Peterborough
- Neighborhood: Northcrest
- Major Intersection: S On York, W On Clayton
- Full Address: 523 Clayton Avenue, Peterborough, K9K 0H7, Ontario, Canada
- Kitchen: Open Concept
- Living Room: California Shutters, Fireplace, Open Concept
- Listing Brokerage: Century 21 United Realty Inc., Brokerage - Disclaimer: The information contained in this listing has not been verified by Century 21 United Realty Inc., Brokerage and should be verified by the buyer.

