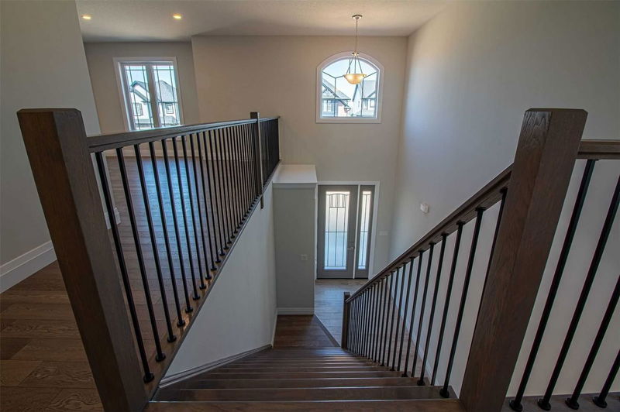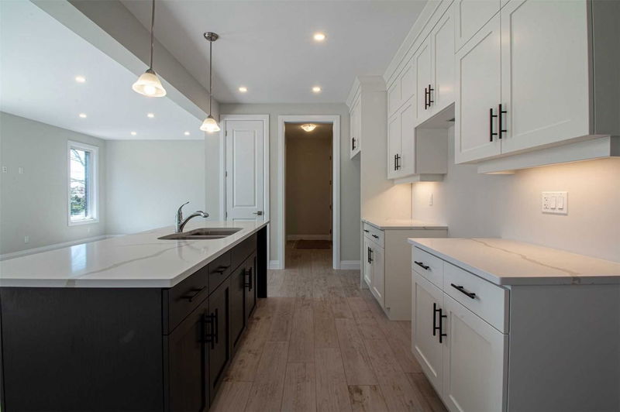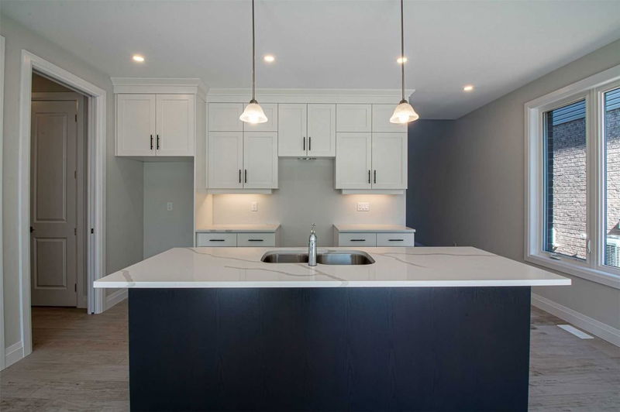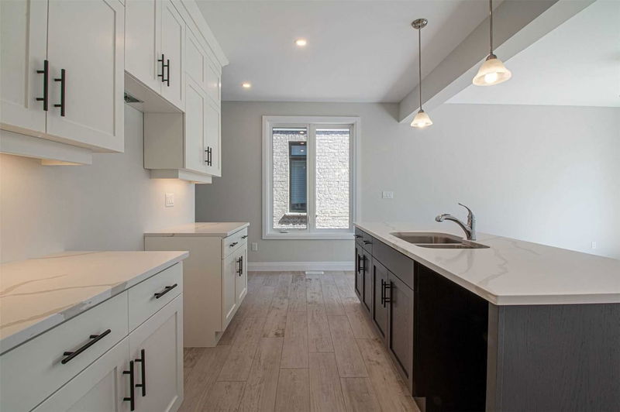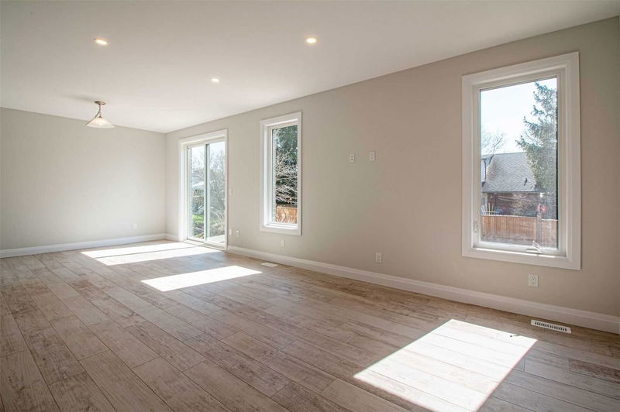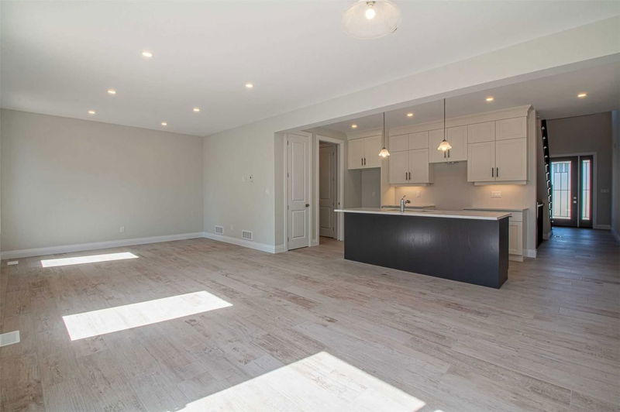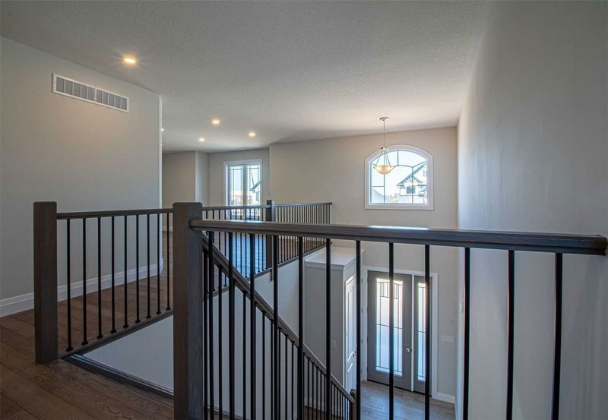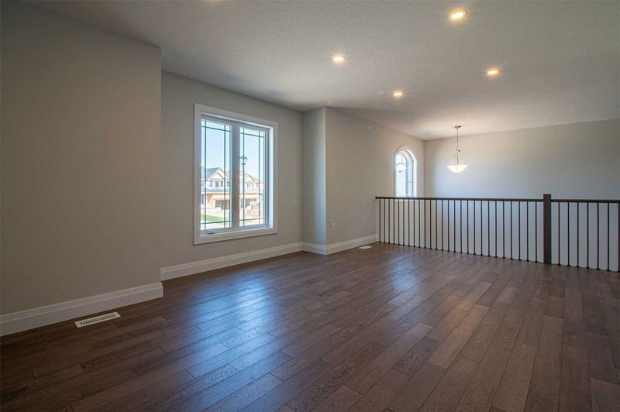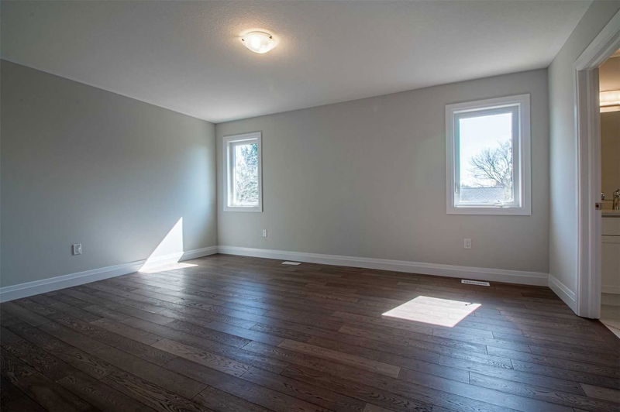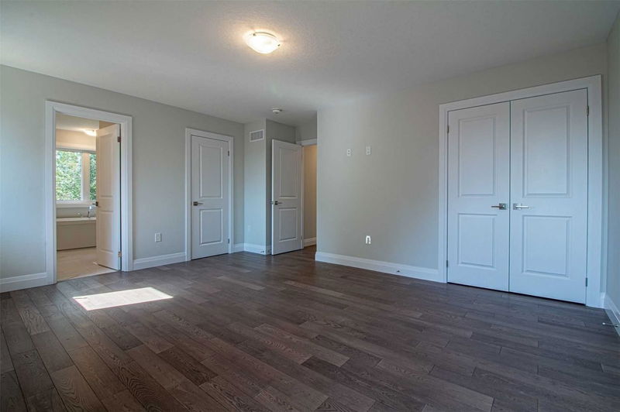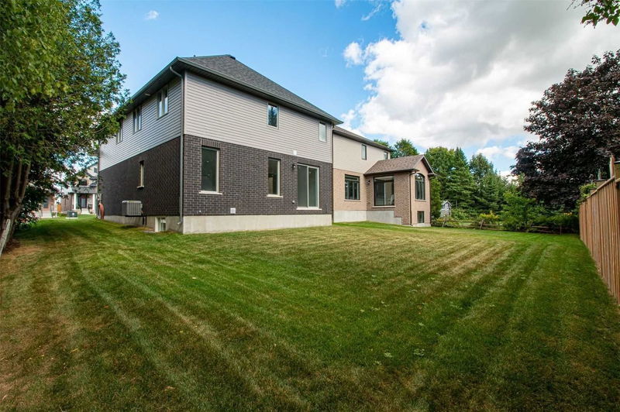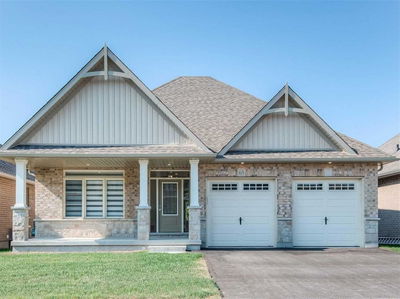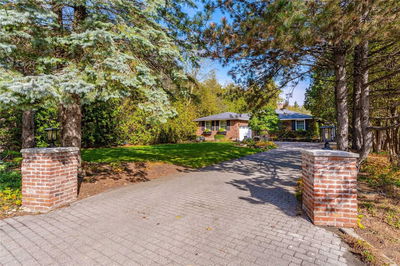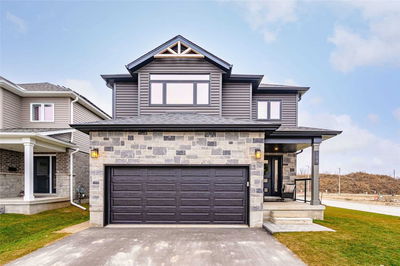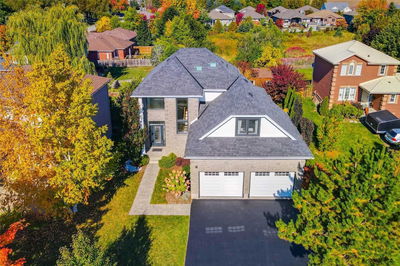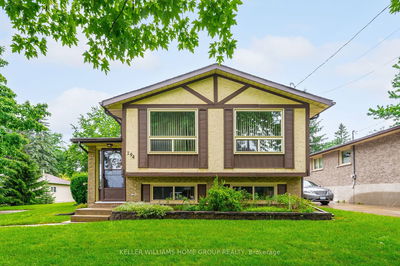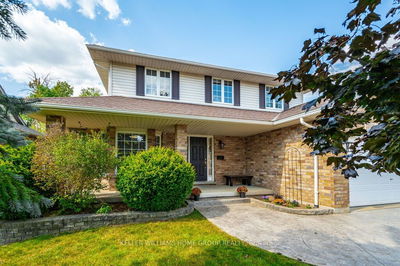Your Family Will Love This Custom Finoro Built, Brand New, Quality Crafted, 3 Bedroom, 4 Bath, Stunning 2 Storey W/ 2900 Sf Of Living Space, Located In An Idyllic, Family Neighborhood, Minutes From A Spectacular Gorge In The Enchanting Village Of Elora. Bright, Open Concept Main Floor Features An Amazing 2 Storey Foyer, 9 Ft Ceilings, 8 Ft Front, Garage & Interior Doors, Upgraded Eat-In Kitchen W/ Quartz Counters, Centre Island, High Cabinets & Gas Line For Stove, Dinette With W/Out, Bright, Entertainer's Style Great Room W/ Pot Lights & Gas Fireplace Rough-In. Second Floor Features Oak Stairs Leading To A Bright, Family Room Open To Below, Master Retreat W/ Stunning 5 Piece Ensuite Incl Glass Shower, Soaker Tub & Quartz Counter, Walk-In Closet, Upgraded Main 4 Pc Bath, Convenient Laundry W/ Gas Line For Dryer Plus 2 Additional Good Size Bedrooms. Professionally Finished Basement Features A Large, Bright Rec Room W/ Pot Lights, Larger Windows, 4 Pc Bath & Storage Room Under Stairs.
Property Features
- Date Listed: Monday, January 09, 2023
- City: Centre Wellington
- Neighborhood: Elora/Salem
- Major Intersection: 7 - York St W
- Full Address: 37 Cutting Drive, Centre Wellington, N0B 1S0, Ontario, Canada
- Kitchen: Quartz Counter, Centre Island, Pantry
- Family Room: Open Stairs, Pot Lights, Laminate
- Listing Brokerage: Re/Max Real Estate Centre Inc., Brokerage - Disclaimer: The information contained in this listing has not been verified by Re/Max Real Estate Centre Inc., Brokerage and should be verified by the buyer.





