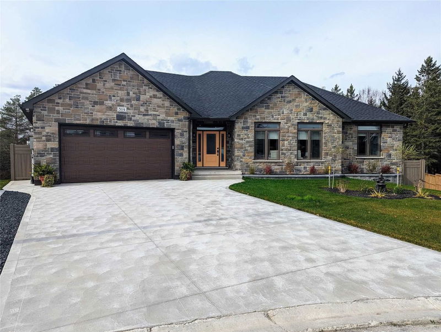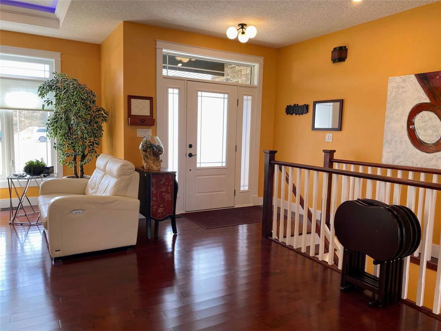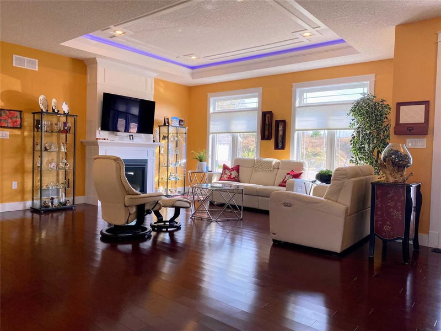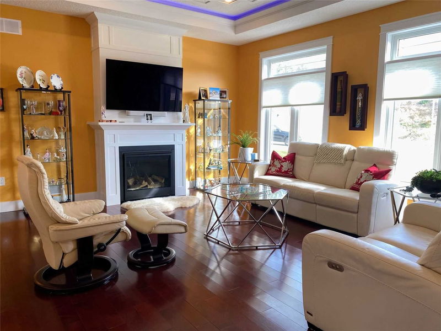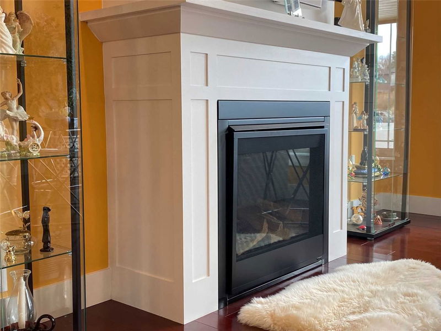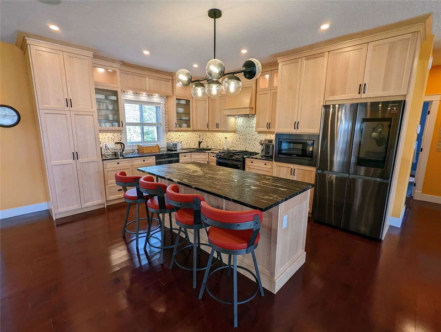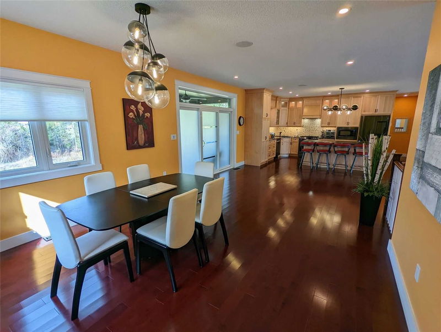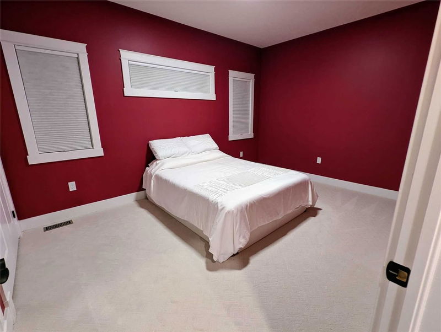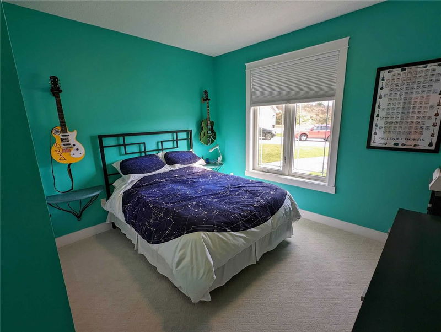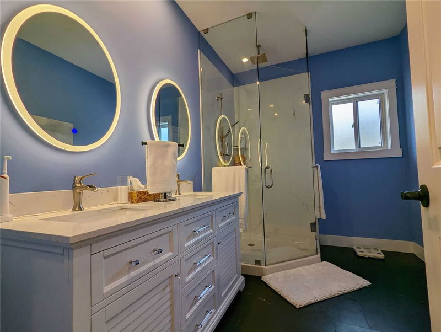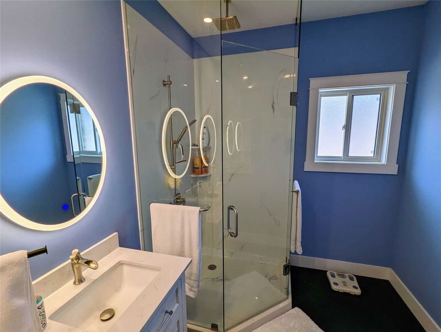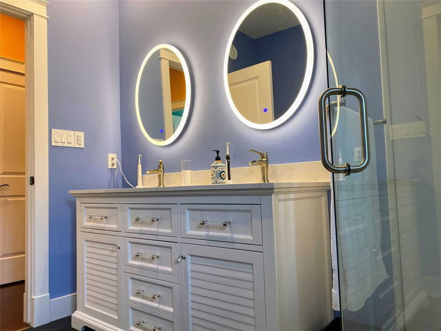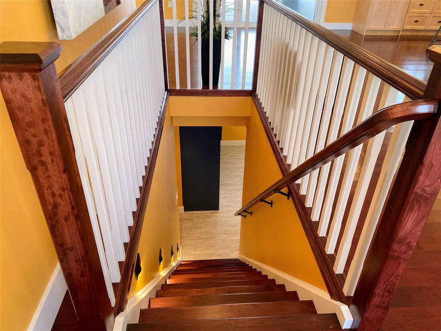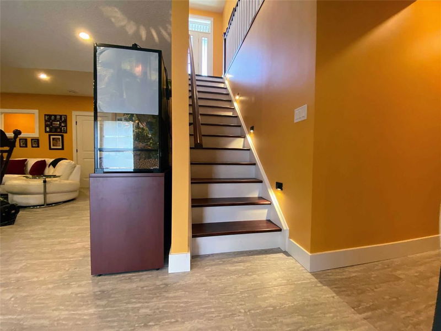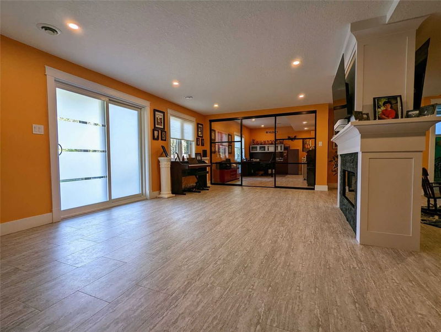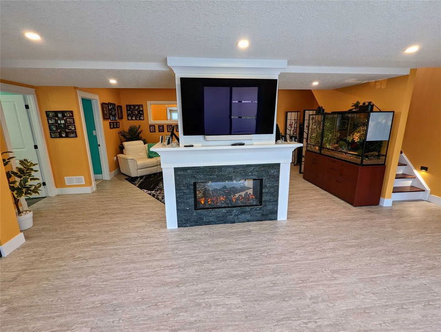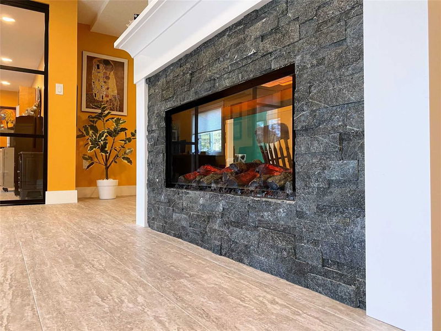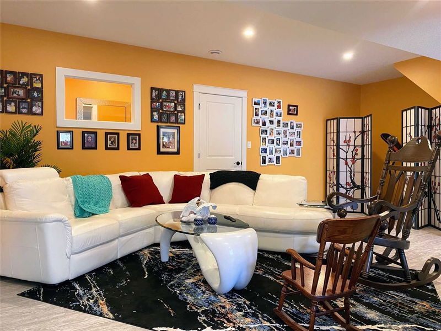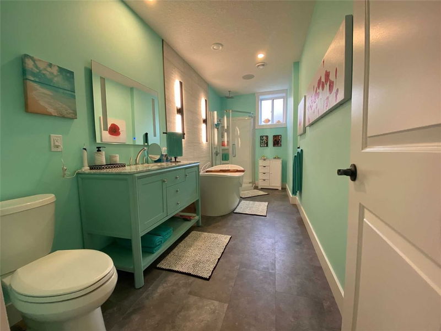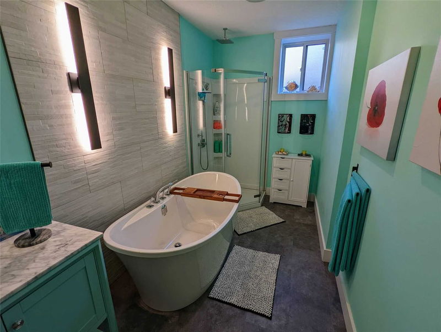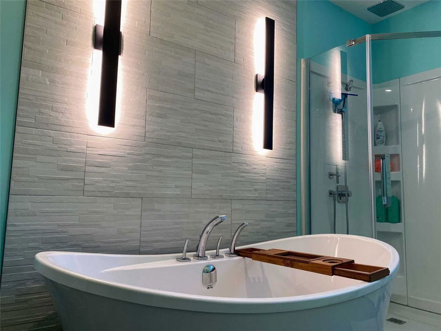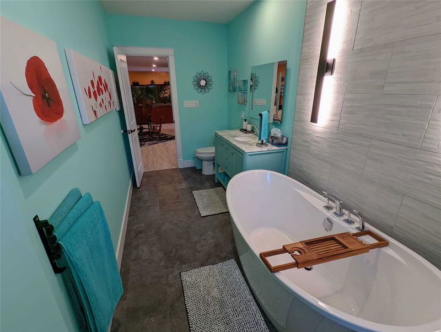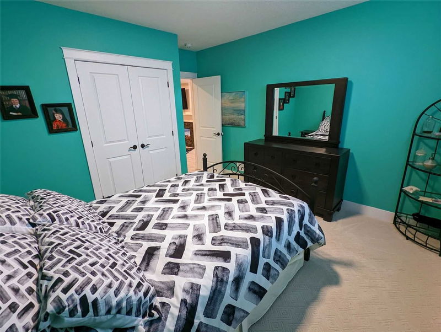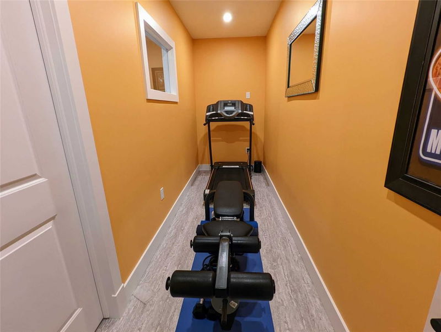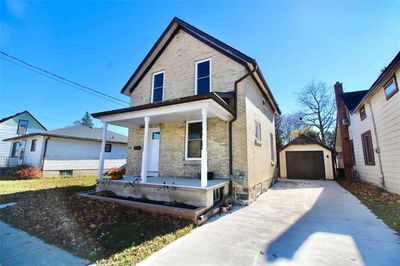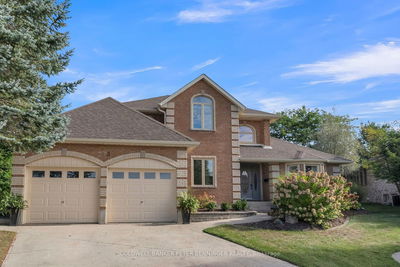Open House Sunday February 12 2Pm - 4Pm - Brand New Stone Bungalow - Situated On A Stunning Fully Landscaped Pie-Shaped Lot - Custom Built In 2021 - Immaculate Upgrades And High End Finishes - Main Floor Boasts 1568 Sqft - 2 Bedroom - 1 Bathroom - Open Concept Layout - Living Room With Natural Gas Fireplace And Coffered Ceiling With Led Lights - Raised Ceilings Throughout - Cherry Red Hardwood Floors - Maple Kitchen - Plenty Of Cabinets - High End Appliances - Big Island With Bar Seating - 9Ft Doors Lead You To A Custom Built Composite Deck - Perfect For Entertaining In Your Private Backyard - Completely Finished Basement - Free-Standing 2-Way Fireplace - 1 Extra Bedroom - 1 Office - In-Law Set Up - Exercise Room - Relaxing 6-Piece Bathroom With Giant Soaker Tub - Walkout Basement - Plus A Separate Entrance To Basement From Inside Garage - Concrete Double Wide Driveway - Attached Double Car Garage - Fits 6 Cars - Fully Fenced - Fully Landscaped - Inground Sprinkler System
Property Features
- Date Listed: Sunday, January 08, 2023
- City: Hanover
- Neighborhood: Hanover
- Major Intersection: 5th St
- Living Room: Fireplace, Hardwood Floor, Crown Moulding
- Kitchen: Hardwood Floor
- Family Room: Bsmt
- Listing Brokerage: Re/Max Real Estate Centre Inc., Brokerage - Disclaimer: The information contained in this listing has not been verified by Re/Max Real Estate Centre Inc., Brokerage and should be verified by the buyer.

