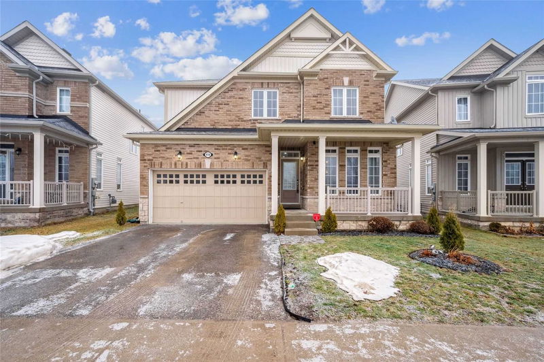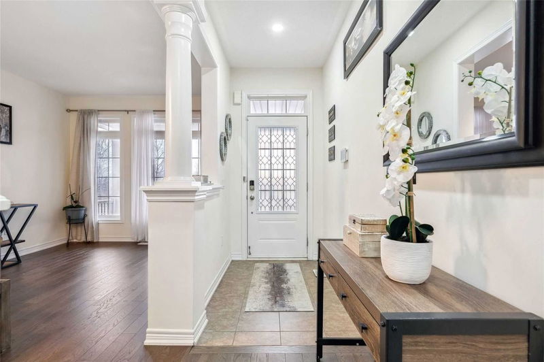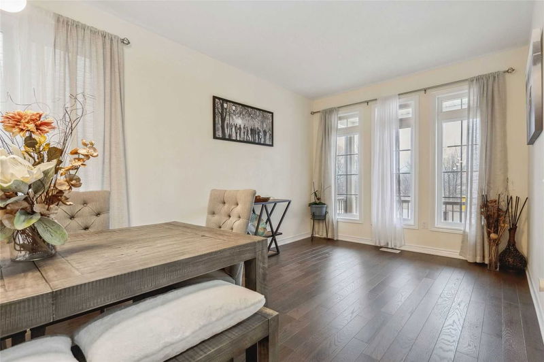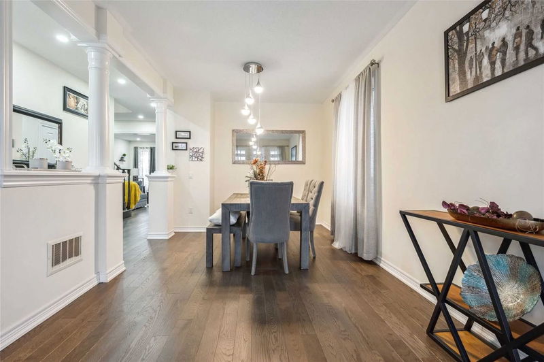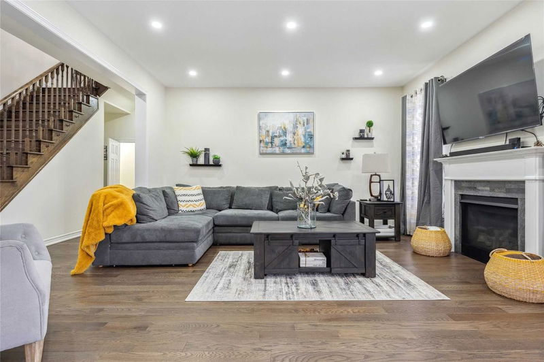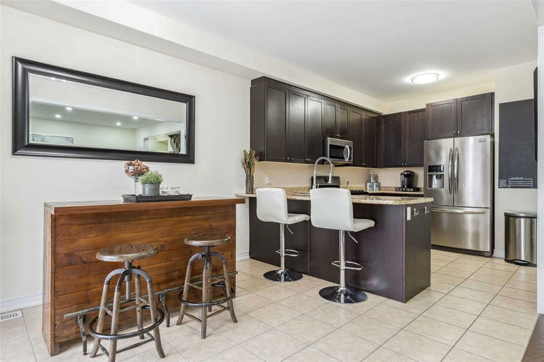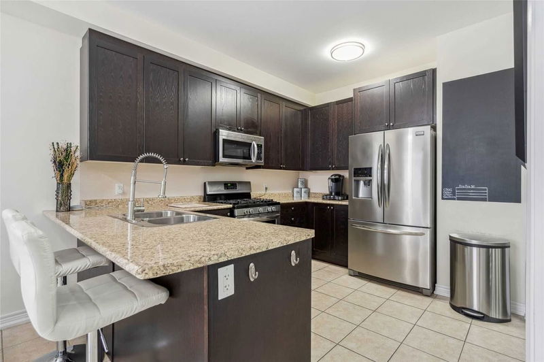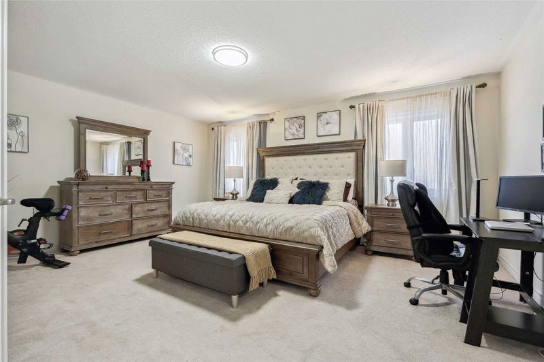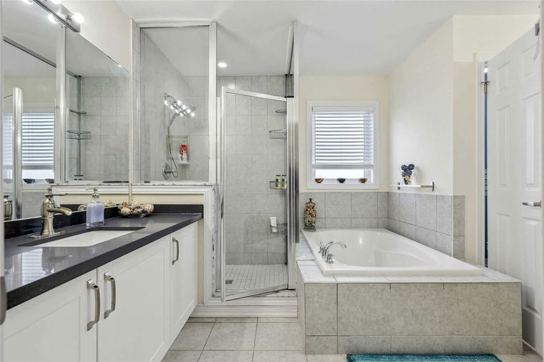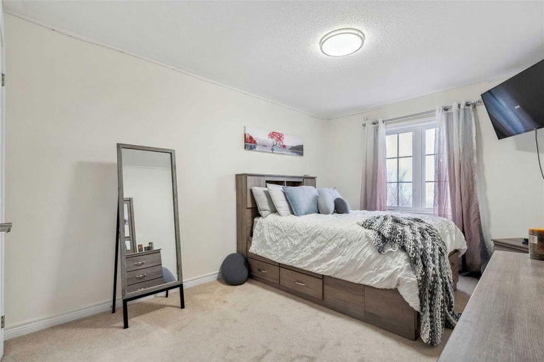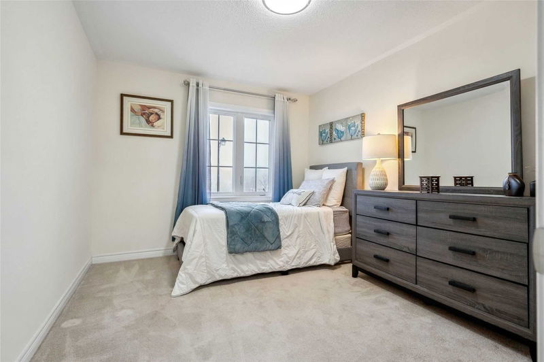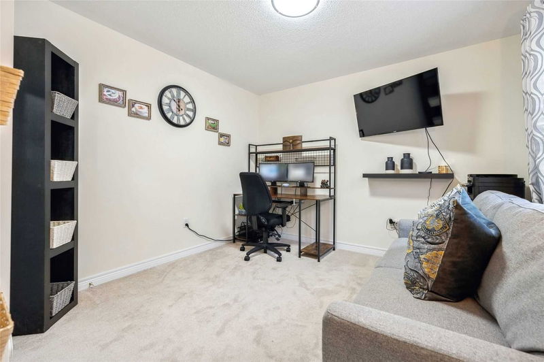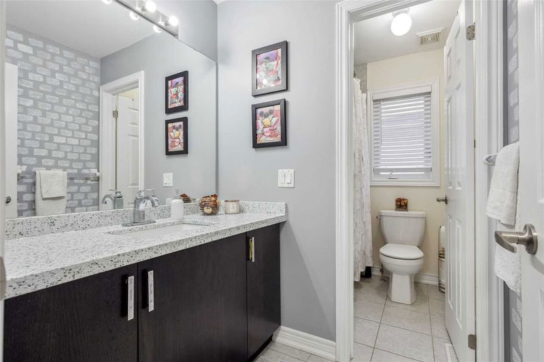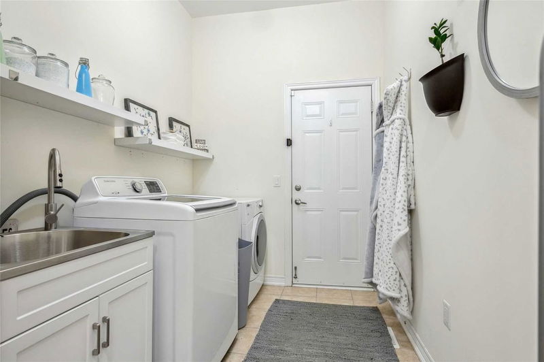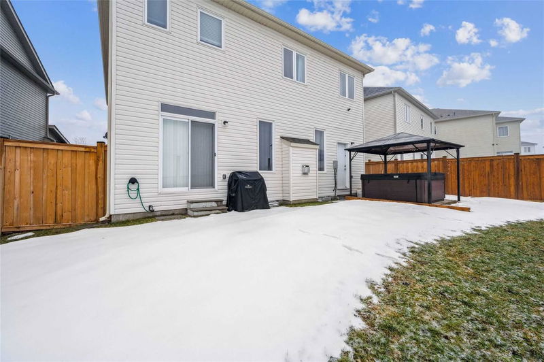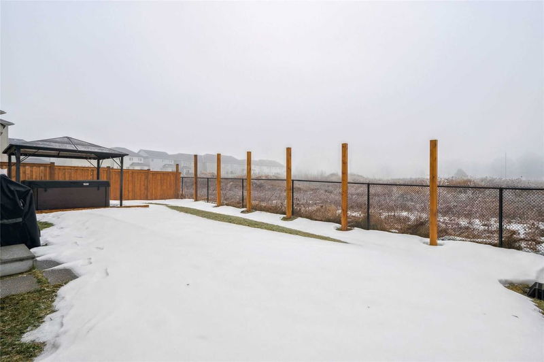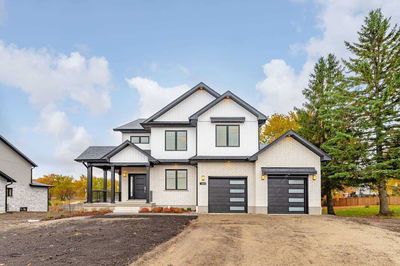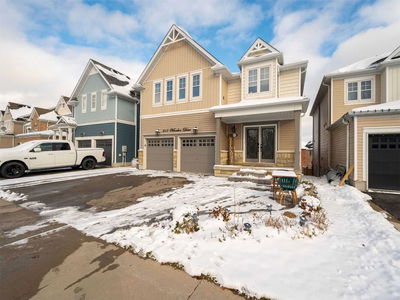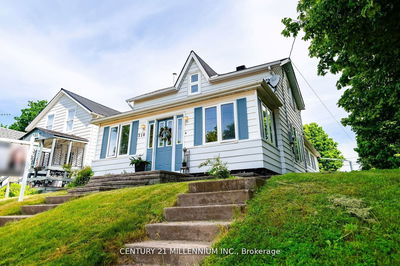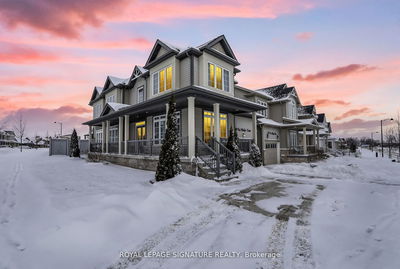Stunning 4 Bedroom Detached Home Located In A Great Neighbourhood On The Park. Open Concept, Funtional Floor Plan With Soaring 9 Ft Ceilings, Upgraded Home With Pot Lights, High End Hardwood Floors, Rich Dark Oak Staircase And Much More. Family Sized Eat-In Kitchen Boasting S/S Appliances. 6Pc Master Ensuite With Quartz Countertops, Separate Shower And Tub. Must See!
Property Features
- Date Listed: Friday, January 13, 2023
- City: Shelburne
- Neighborhood: Shelburne
- Major Intersection: Hwy 10 & Col Phillips Drive
- Living Room: Hardwood Floor, O/Looks Frontyard, Combined W/Dining
- Kitchen: Ceramic Floor, Stainless Steel Appl, Open Concept
- Family Room: Hardwood Floor, Gas Fireplace, Open Concept
- Listing Brokerage: Re/Max West Realty Inc., Brokerage - Disclaimer: The information contained in this listing has not been verified by Re/Max West Realty Inc., Brokerage and should be verified by the buyer.

