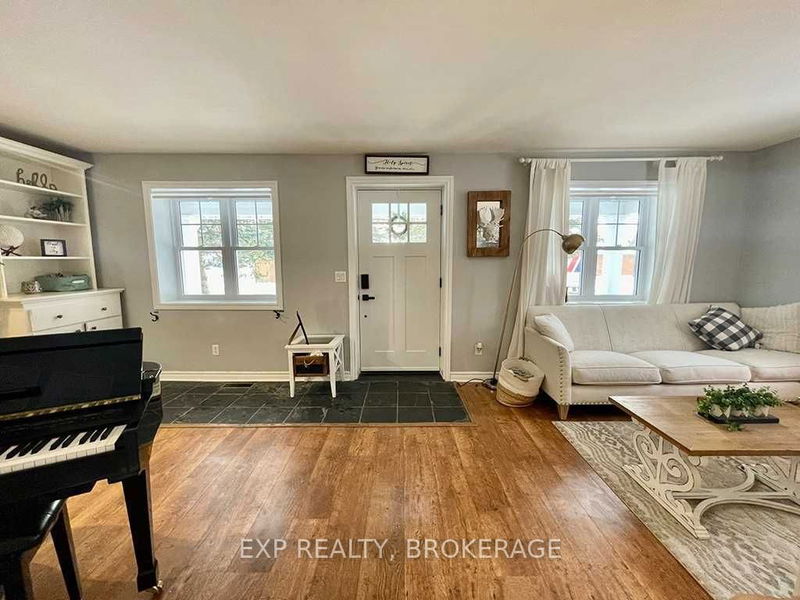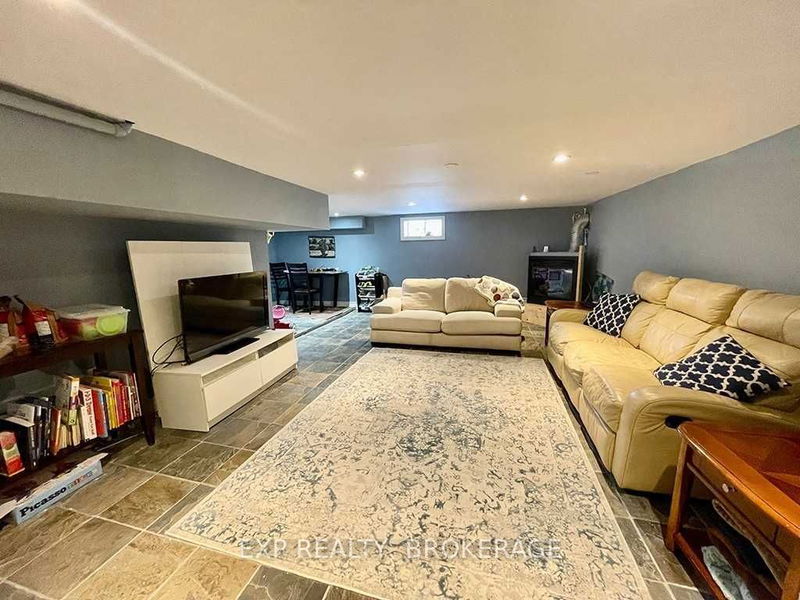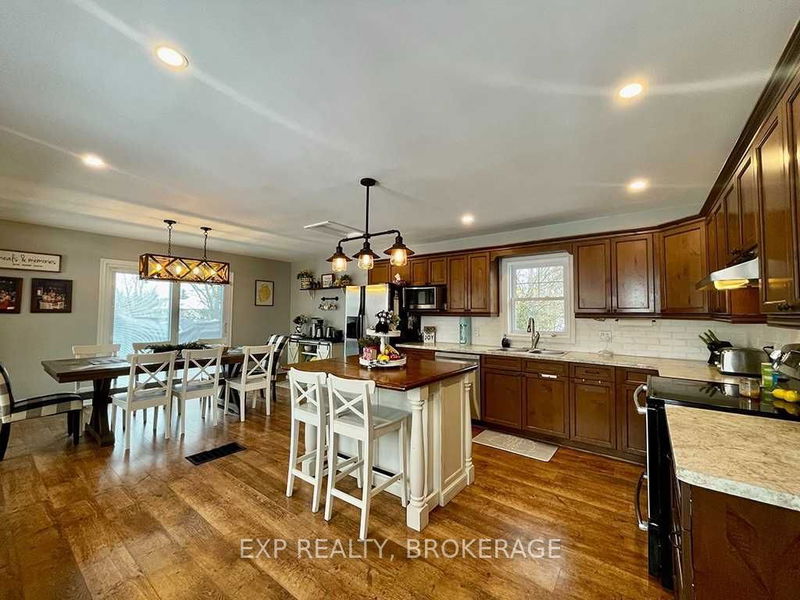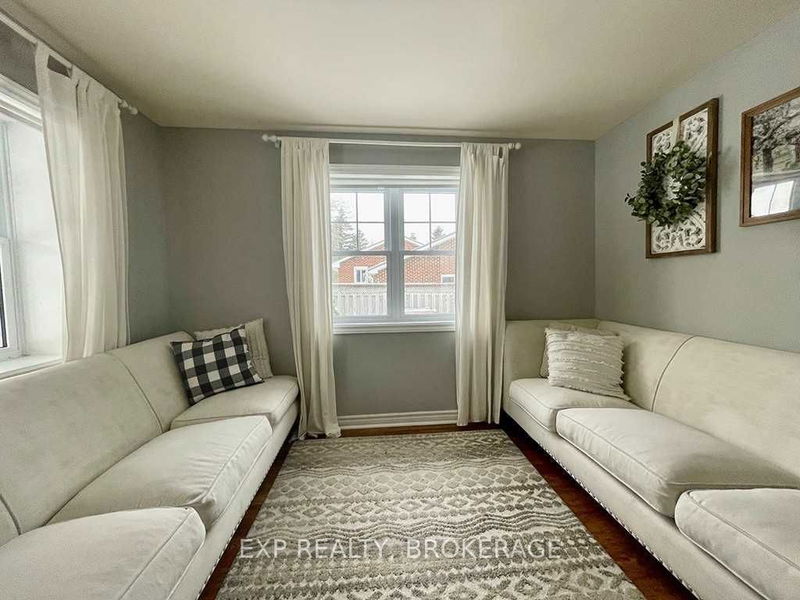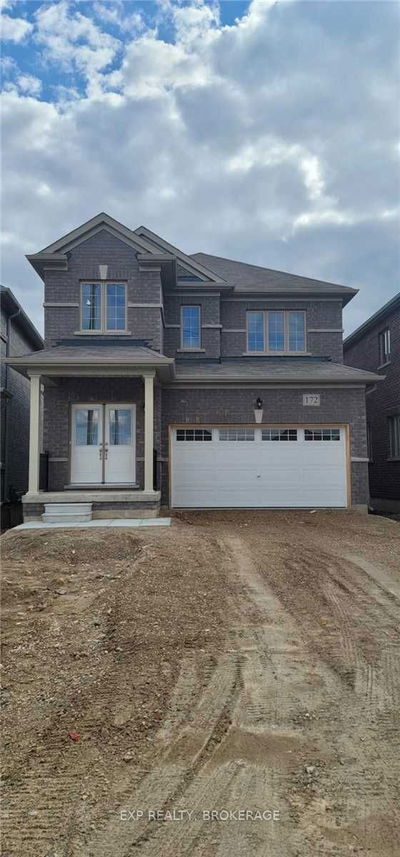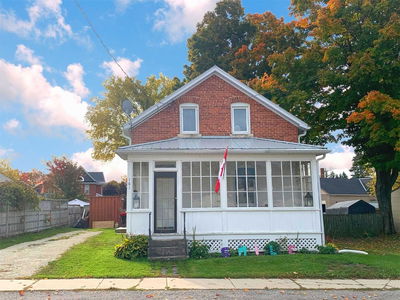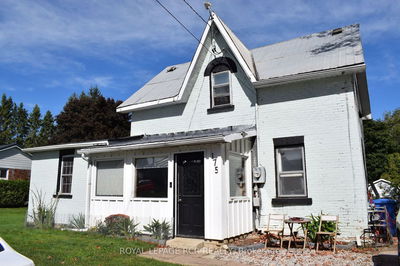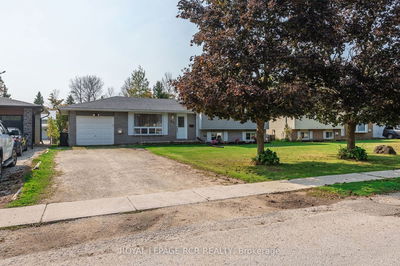The Living Room Upon Entry Is Open, Warm And Offers Lots Of Natural Light. The Kitchen And Dining Area Is Grand And Open With A Large Kitchen Island As Well As A Separate Nook To Sit And Relax. Patio Doors Offer A Full View Of The Private Backyard Which Backs Onto Community Green Space. The Main Level Also Offers One Bedroom And A Three Piece Bathroom. Upstairs You Will Find Two Additional Bedrooms And A Four Piece Bathroom. The Lower Level Offers A Partially Finished Basement, Large Utility/Laundry Room And A Full Size Rec Room With A Natural Gas Fireplace.
Property Features
- Date Listed: Thursday, December 22, 2022
- City: Southgate
- Neighborhood: Dundalk
- Major Intersection: Highpoint Street
- Full Address: 110 Bradley Street, Southgate, N0C 1B0, Ontario, Canada
- Living Room: Main
- Kitchen: Main
- Listing Brokerage: Exp Realty, Brokerage - Disclaimer: The information contained in this listing has not been verified by Exp Realty, Brokerage and should be verified by the buyer.



