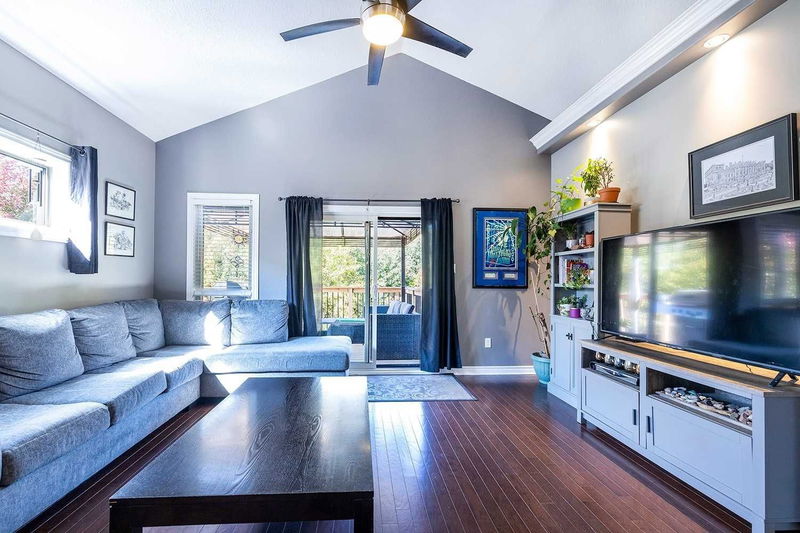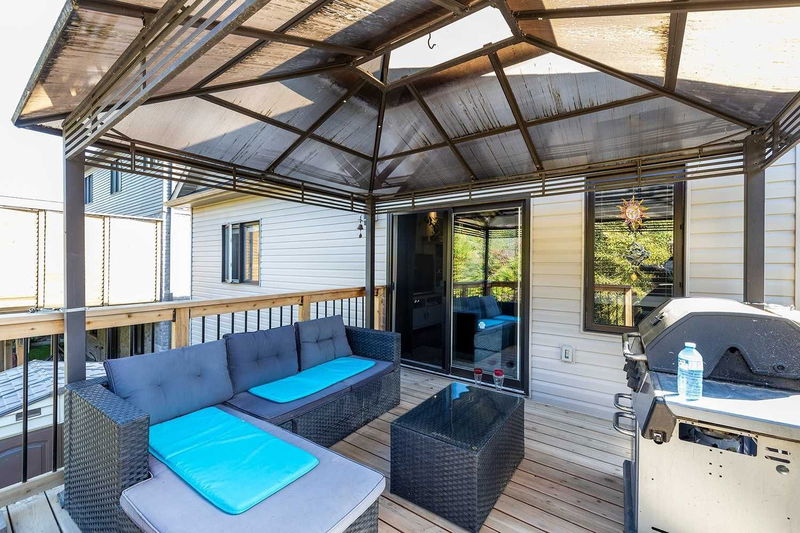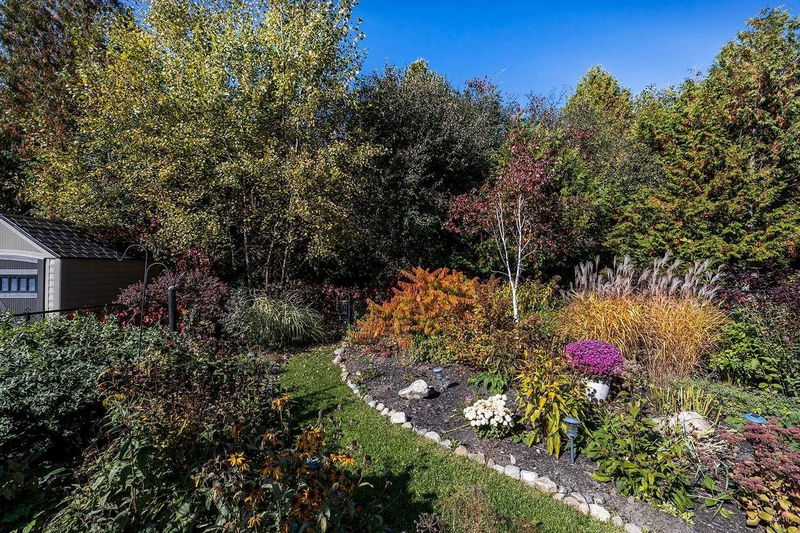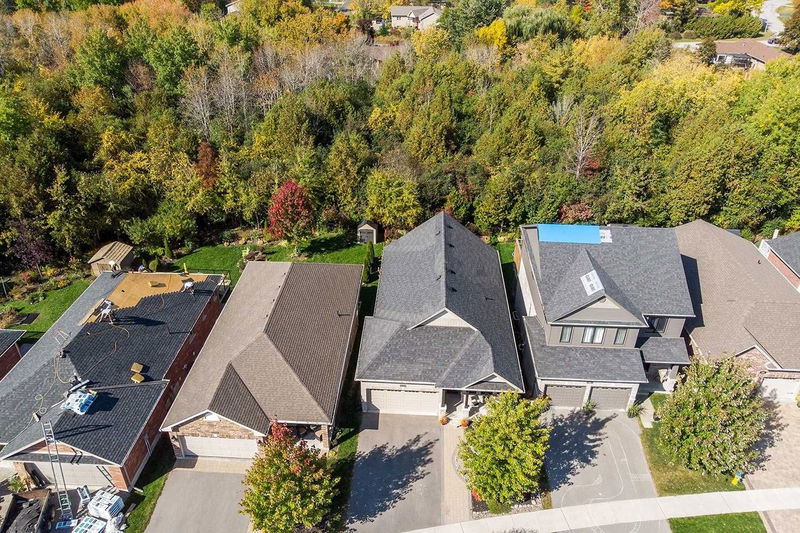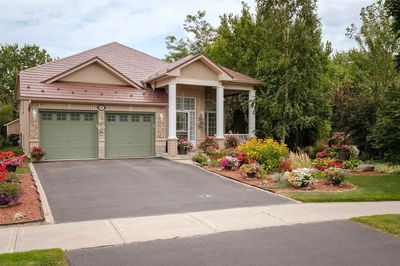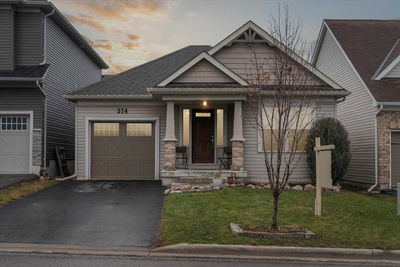Welcome Home! Custom Bungalow With Soaring, Vaulted Ceilings, Open Concept Main Living Area, Updated Kitchen With Quartz Counters. Custom Bungalow With Fully Finished Walk-Out Basement! 2 Beds On Main Level, Large Closets And Full Primary Ensuite! Walk-Out From Living Rm To Multi-Level Deck Overlooking An Oasis Of Sights, Sounds And Seclusion! Dine On One Level, Relax On Another. One Of A Kind Back Yard, Jackson Park, Shopping And Dining All Nearby! No Rear Neighbours!
Property Features
- Date Listed: Monday, January 16, 2023
- Virtual Tour: View Virtual Tour for 464 Raymond Street
- City: Peterborough
- Neighborhood: Northcrest
- Full Address: 464 Raymond Street, Peterborough, K9H 0G9, Ontario, Canada
- Living Room: Vaulted Ceiling, Hardwood Floor, Open Concept
- Kitchen: Quartz Counter, Vaulted Ceiling, Stainless Steel Appl
- Listing Brokerage: Exp Realty, Brokerage - Disclaimer: The information contained in this listing has not been verified by Exp Realty, Brokerage and should be verified by the buyer.










