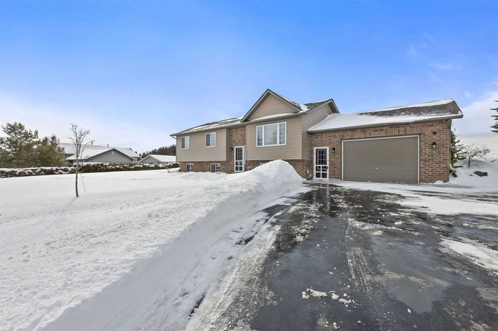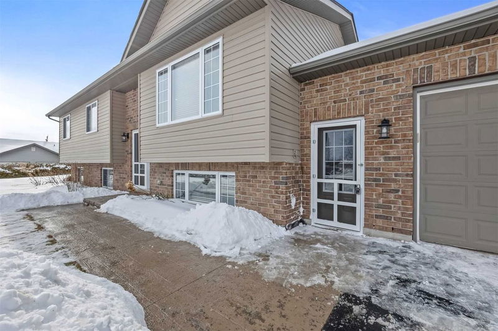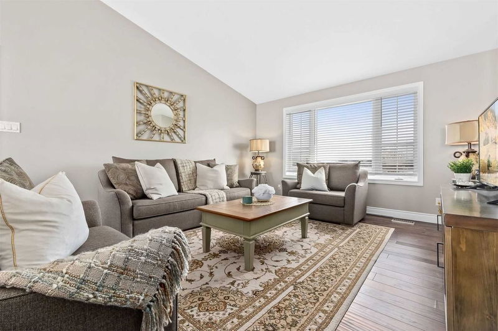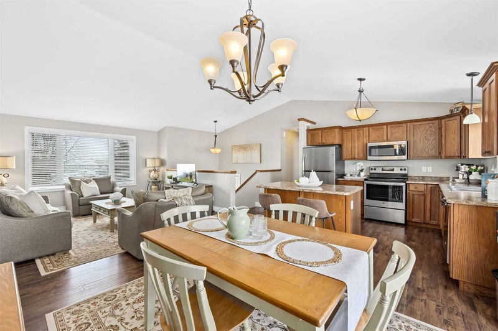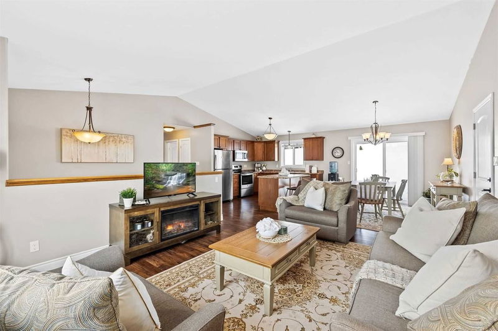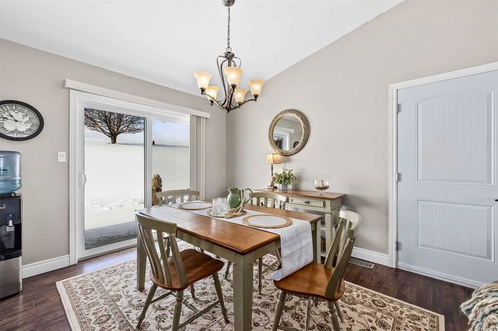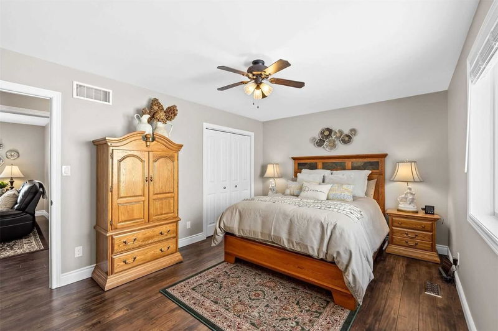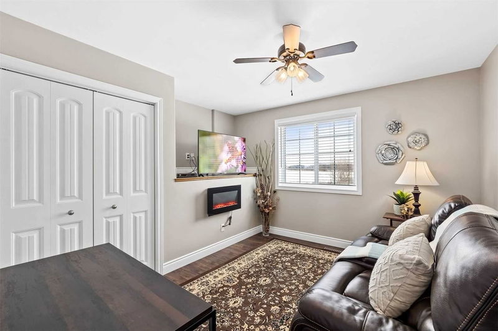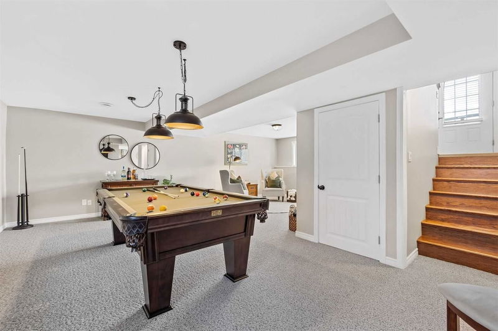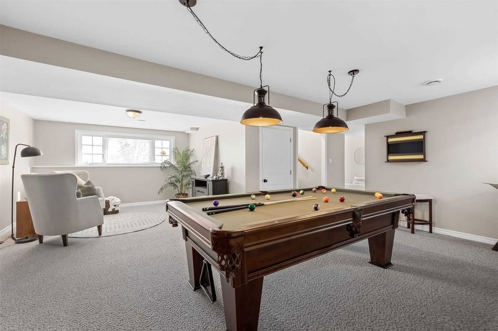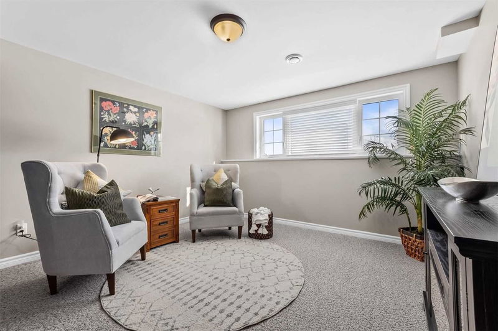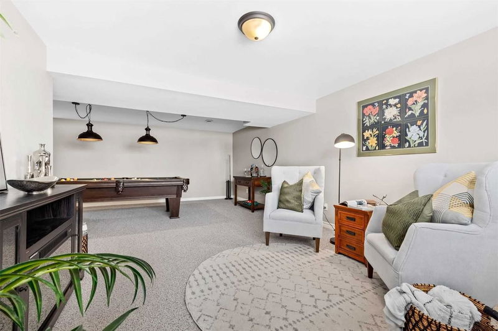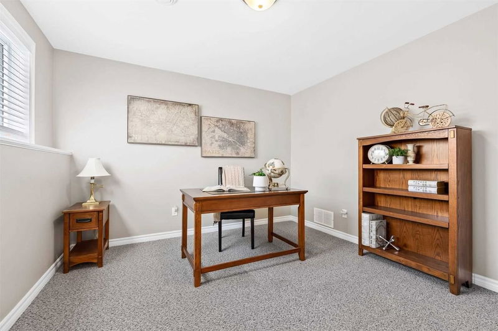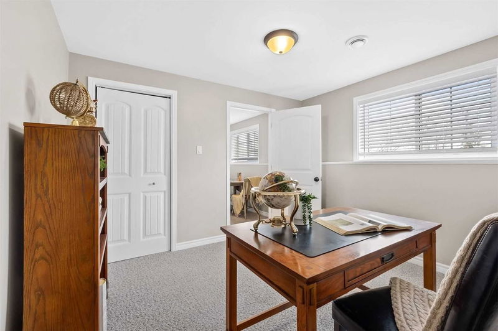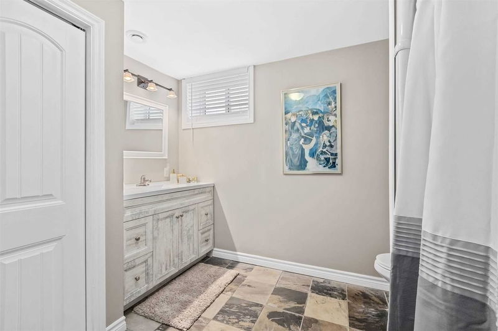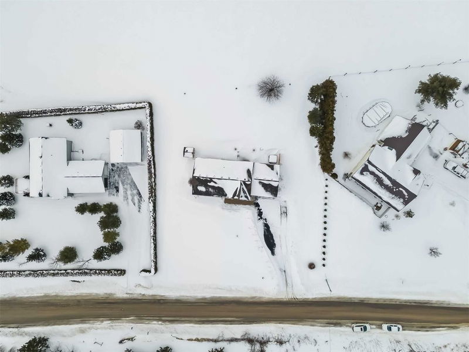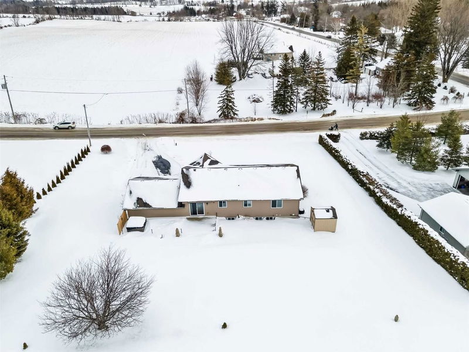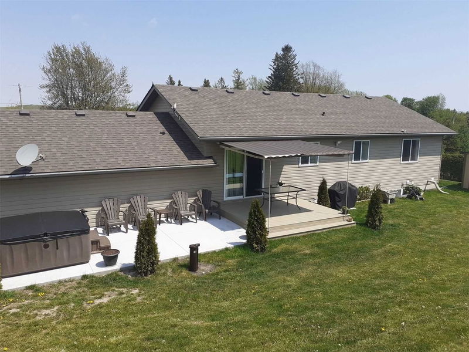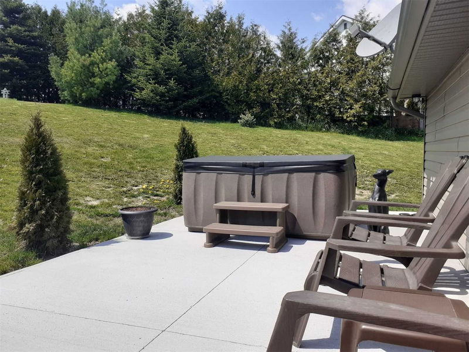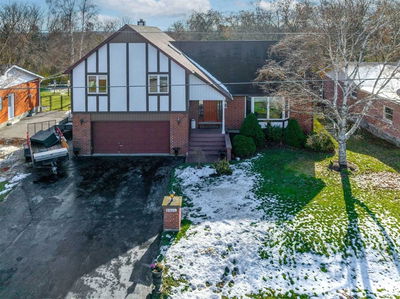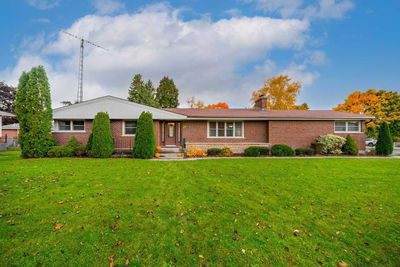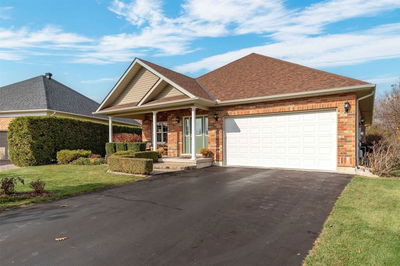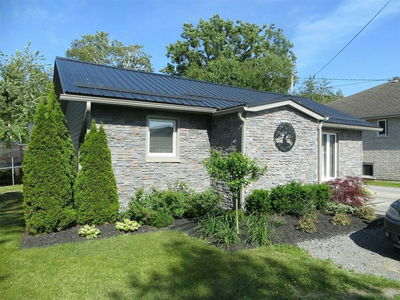Ideally Situated In The Picturesque Countryside On A Quiet Dead End Road Just North Of Brighton, Minutes From Town And Conveniently Located A Short Drive To The 401; This Home Encompasses The Best Of Both Worlds. Tastefully Designed And Beautifully Appointed, This Raised Bungalow With2,474 Sq Ft Of Fully Finished Space Sits On Half An Acre And Provides Beautiful Views From Every Window. The Main Level Boasts Soaring Vaulted Ceilings In The Open Concept Main Living Area. Entertain In Style In The Kitchen With A Centre Island And Stainless Steel Appliances Open To The Dining And Living Rooms. Step Out From The Dining Room Onto A Beautiful Deck - With Nothing But Sky And Open Space To See. Soak In Your Hot Tub And Enjoy The Serenity Of The Country. Three Bedrooms And A 4 Pc Bath Complete The Main Level. Perfect For Families And Retirees Alike. The Fully Finished Lower Level - With Large Above Grade Windows Provides An Extension Of Your Daily Living Space And Can Serve So Many Purposes.
Property Features
- Date Listed: Monday, January 30, 2023
- Virtual Tour: View Virtual Tour for 336 Richmond Street
- City: Brighton
- Neighborhood: Brighton
- Full Address: 336 Richmond Street, Brighton, K0K 1H0, Ontario, Canada
- Living Room: Main
- Kitchen: Main
- Listing Brokerage: Royal Lepage Proalliance Realty, Brokerage - Disclaimer: The information contained in this listing has not been verified by Royal Lepage Proalliance Realty, Brokerage and should be verified by the buyer.

