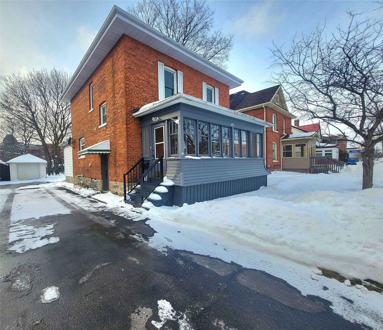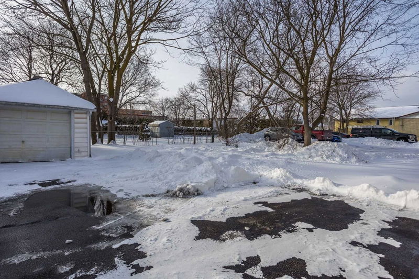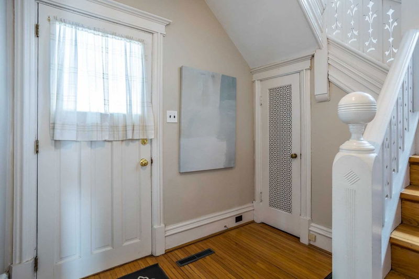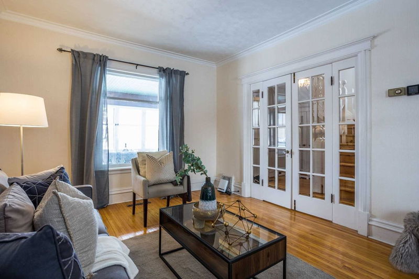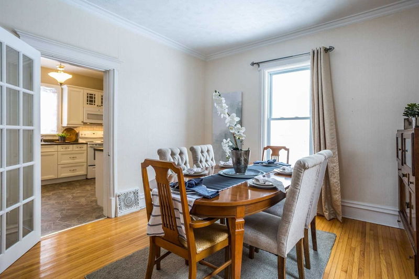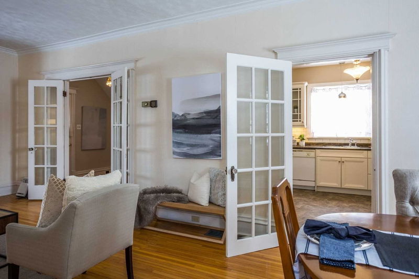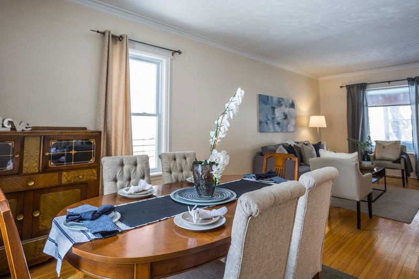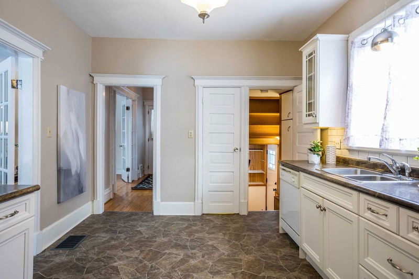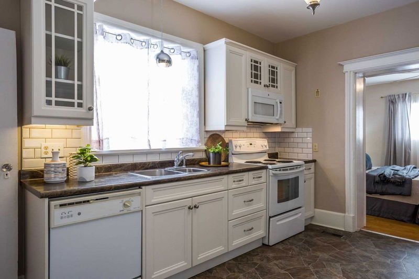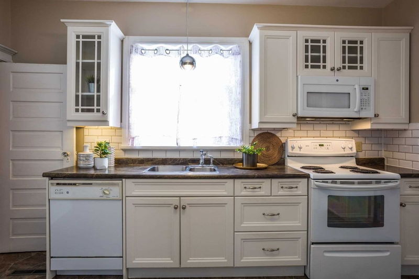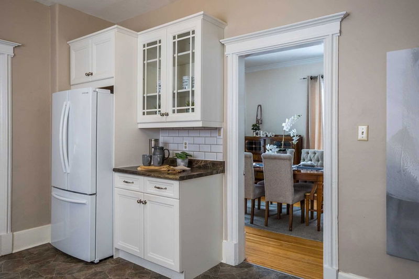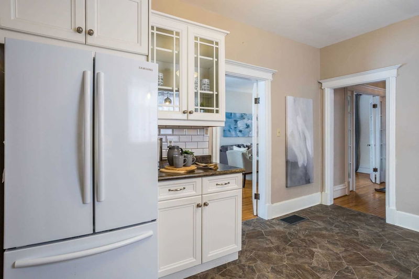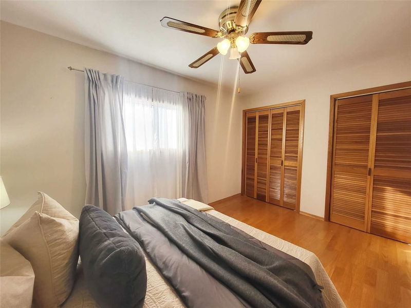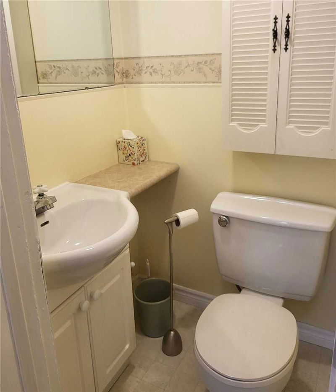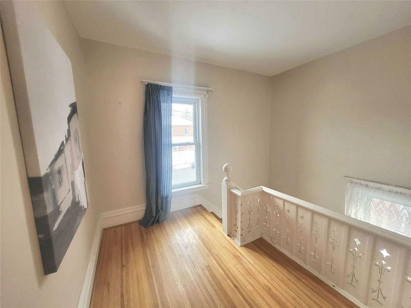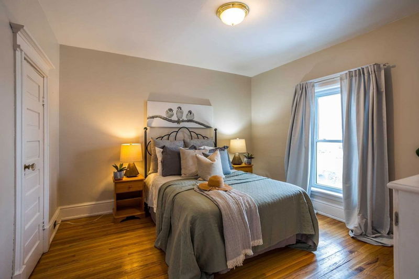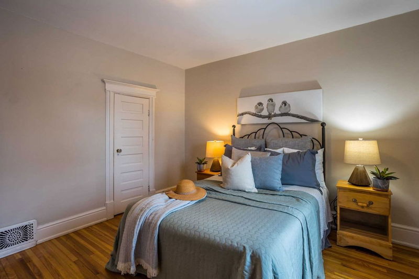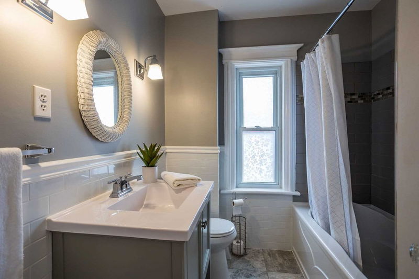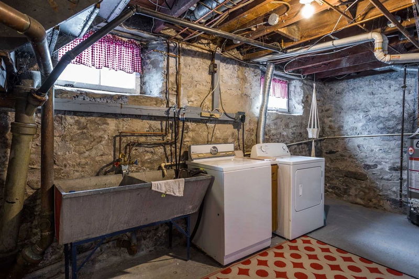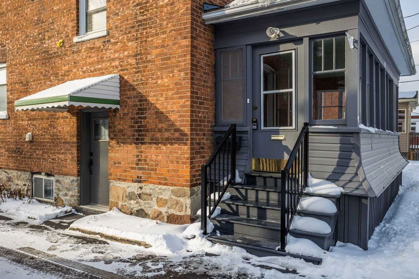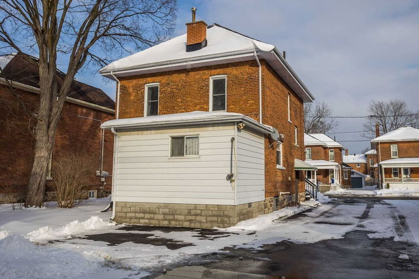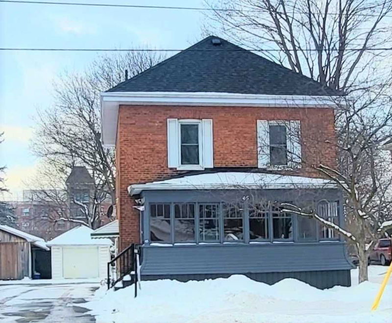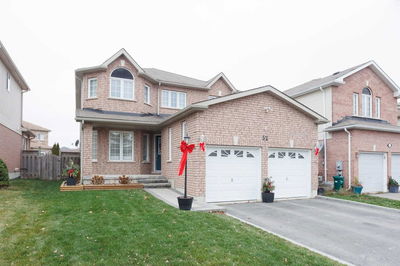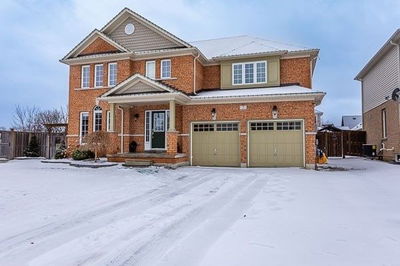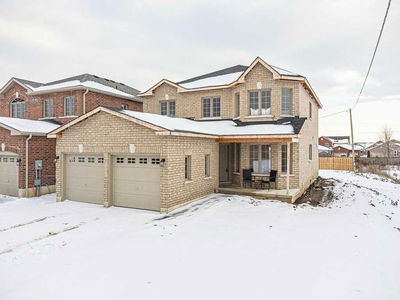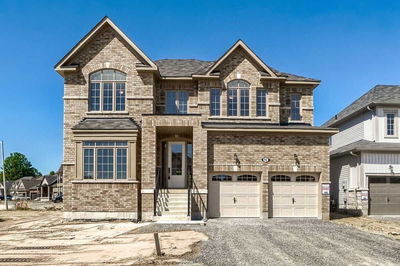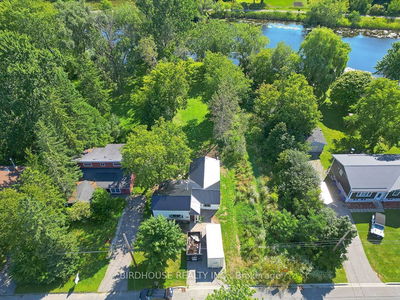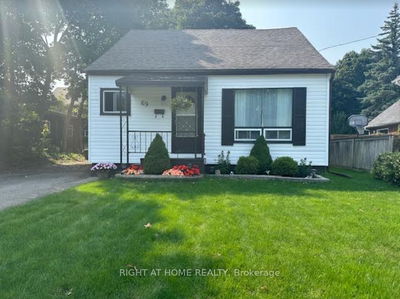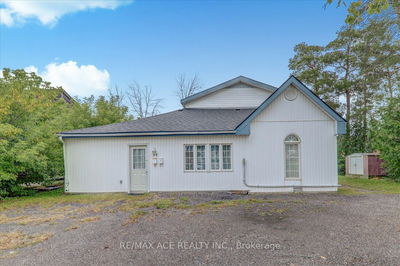Lovely Updated 4 Bdrm Home, Easy Walking Distance To All Amenities, Shopping, Schools, Parks, Etc. Nice Level Yard, Detached Garage & Paved Drive With Lots Of Parking. The Enclosed Sunroom Entrance Leads To A Lovely Bright Foyer & Original Staircase, Beautiful Hardwood Flrs Throughout, Updates Incl New Breaker Panel, Trane Gas Furnace, Central Air, Windows, Shingles, Kitchen, Completely Redone 4Pc Bath Upstairs With Storage Closest +++, There's Also A Nice Addition At The Back That Could Be A Large 4th Bedroom Or Main Floor Office/Den. A Very Well Maintained Home! Convenient Second Side Entrance To The Kitchen & The Bsmt Stairs. Beveled Glass Doors To The Living & Dining Rms, High Ceilings, 2Pc Bath On Main Level. Upstairs Has 3 Large Bdrms, Several Closets & A Newly Remodeled Bath. Bsmt Has Nice High Ceilings & Good Sized Windows. Incl 6 Appliances. Zoned R4, Taxes: $2,900.54/2022 View The 3D Walkthrough Virtual Tour, Photo Gallery, Floor Plans & Mapping At Vtour Link. Pkar #40370759
Property Features
- Date Listed: Monday, January 30, 2023
- Virtual Tour: View Virtual Tour for 45 Cambridge Street S
- City: Kawartha Lakes
- Neighborhood: Lindsay
- Full Address: 45 Cambridge Street S, Kawartha Lakes, K9V 3B9, Ontario, Canada
- Kitchen: B/I Appliances, Family Size Kitchen
- Living Room: Hardwood Floor, French Doors
- Listing Brokerage: Re/Max Rouge River Realty Ltd., Brokerage - Disclaimer: The information contained in this listing has not been verified by Re/Max Rouge River Realty Ltd., Brokerage and should be verified by the buyer.

