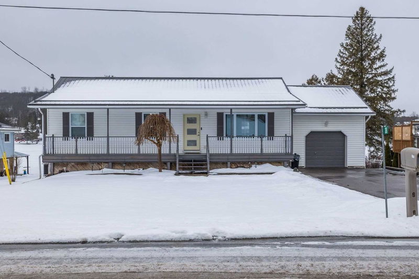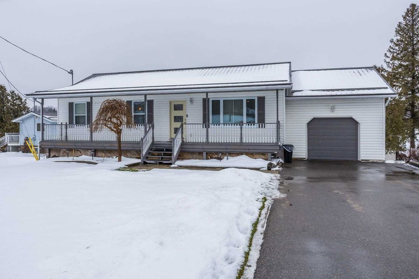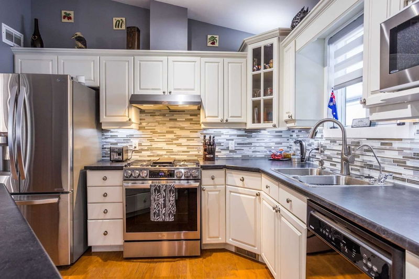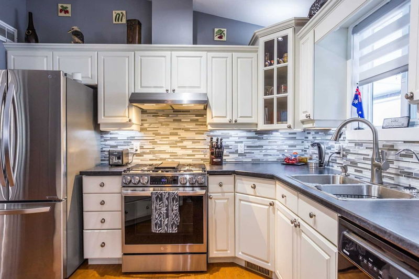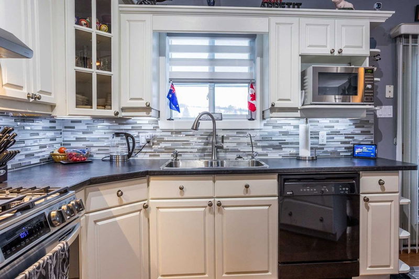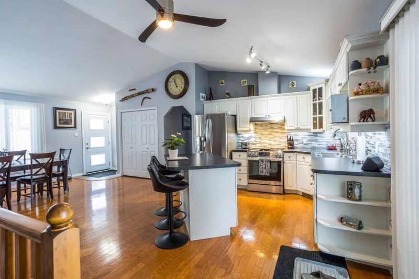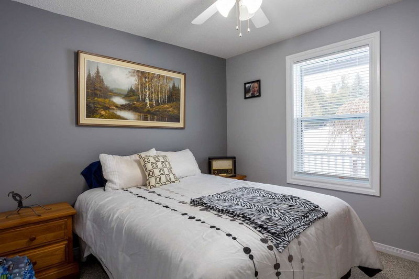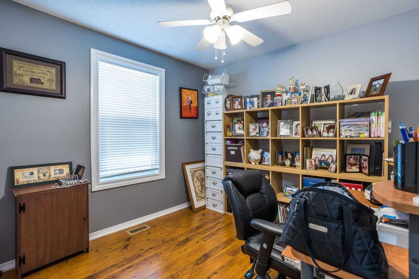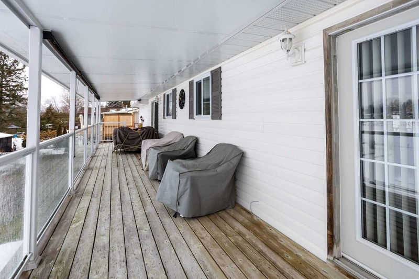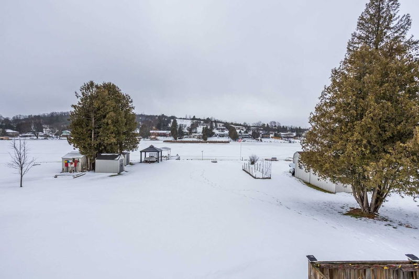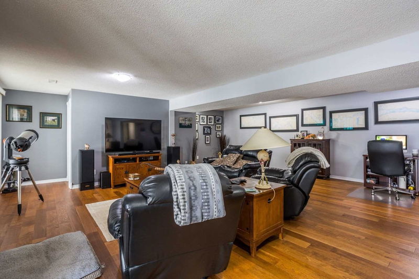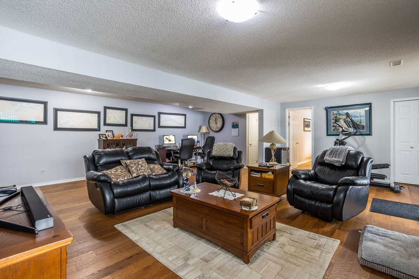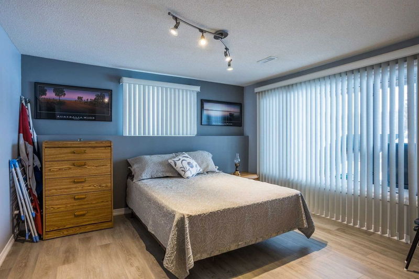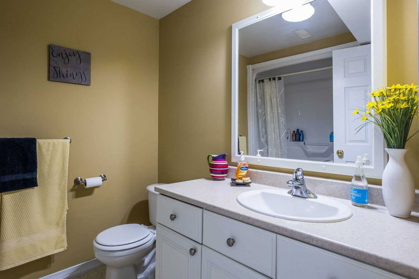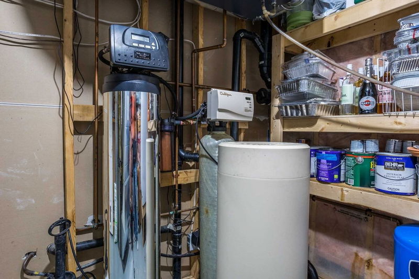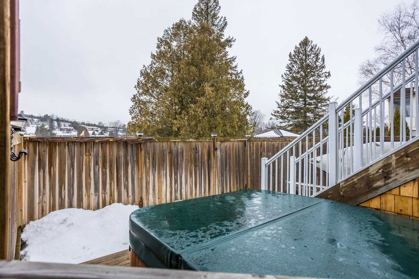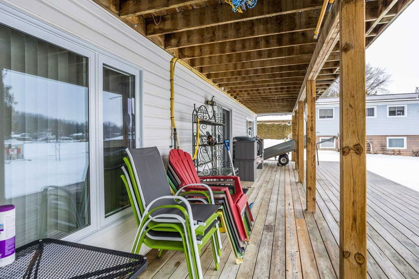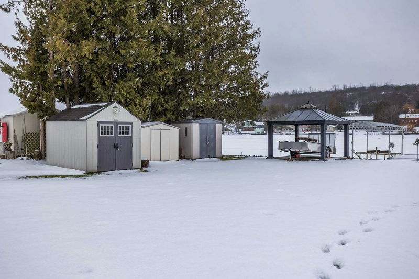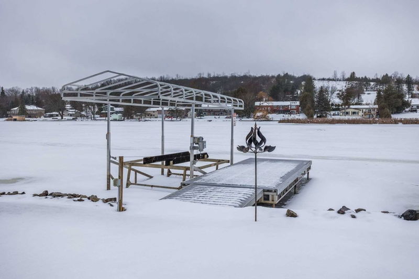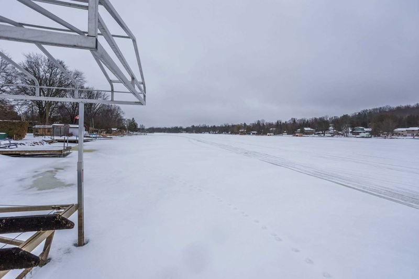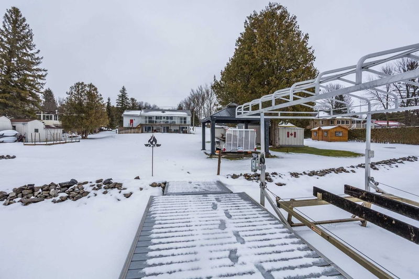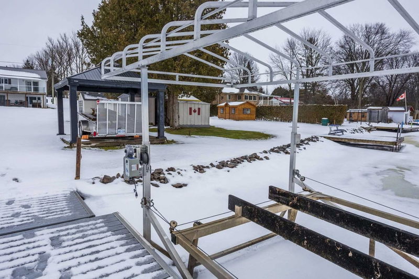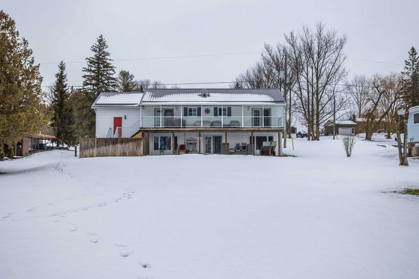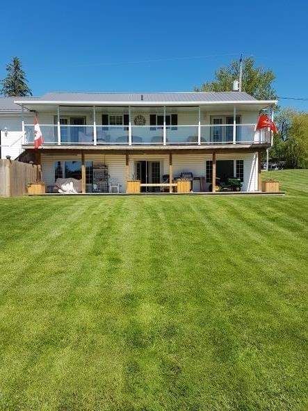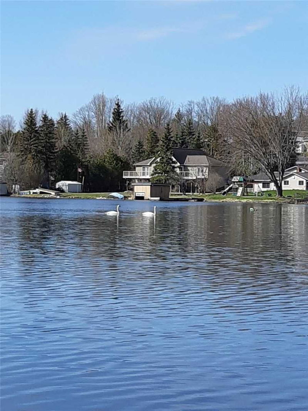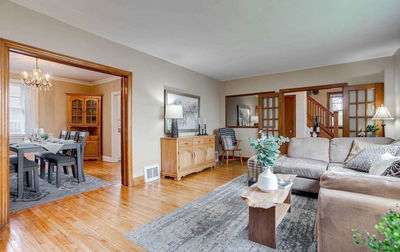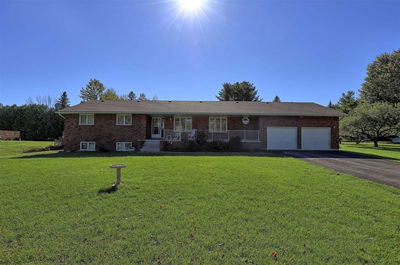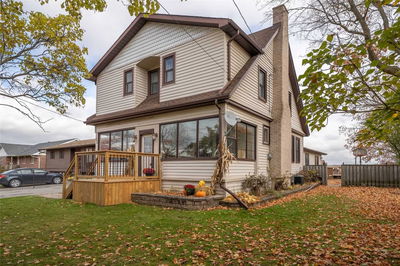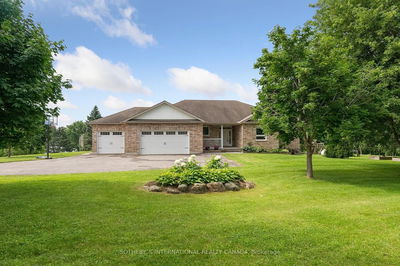Chemong Lake Waterfront, Four Season Home. Quiet Cul-Du-Sac, Close To Main Highways, 10 Minutes To Outskirts Of City Of Peterborough. Open Concept, Kitchen, Living Room And Dining Room. Hardwood Floors With Upgraded Stainless Steel Appliances Included. Main Floor Laundry Closet, Three Bedrooms On Upper Floor And Three Piece, Newly Installed Walk-In Shower On Main Floor. Lower Level Has Walkout To Spacious Deck Overlooking Water, An Above Grade Bedroom, Family Room With Gas Fireplace. Upgrades Include Most Windows, Front Door, Steel Roof, Appliances, Kitchen Cabinetry, Gas Fireplace. Three Vinyl Sheds In Back Yardm Gazebo, Hot Tub, And Maintenance Free Private Dock. Central Air, Gas Furnace Has Been Replaced. On School Bus Route, Don't Miss This Year Round Waterfront, Great Fishing And Boating. On Trent Severn Waterway With Access To Five Lakes To Travel. On Trent Severn Waterway. Nothing To Do But Move In And Enjoy.
Property Features
- Date Listed: Tuesday, January 31, 2023
- Virtual Tour: View Virtual Tour for 38 Cadillac Boulevard
- City: Kawartha Lakes
- Neighborhood: Omemee
- Major Intersection: Clontakilty
- Full Address: 38 Cadillac Boulevard, Kawartha Lakes, K0L 2W0, Ontario, Canada
- Kitchen: California Shutters
- Living Room: Main
- Family Room: Lower
- Listing Brokerage: Royal Heritage Realty Ltd., Brokerage - Disclaimer: The information contained in this listing has not been verified by Royal Heritage Realty Ltd., Brokerage and should be verified by the buyer.

