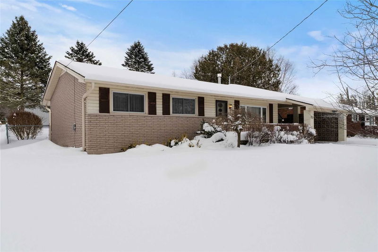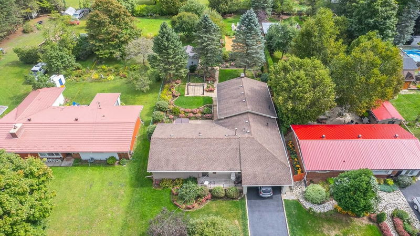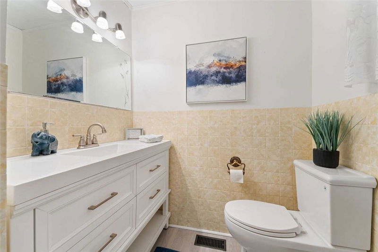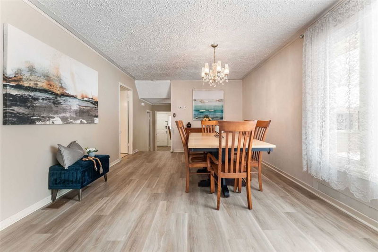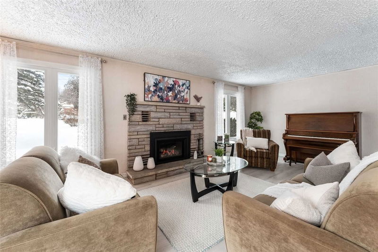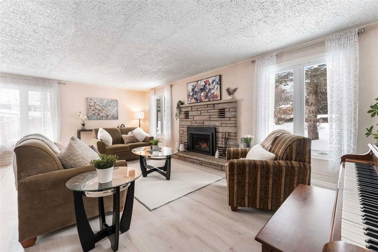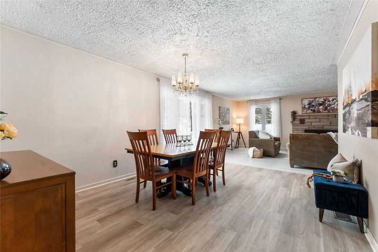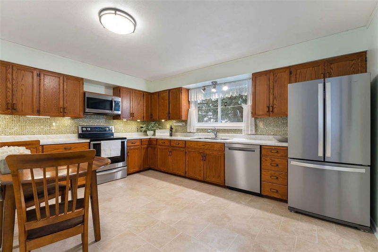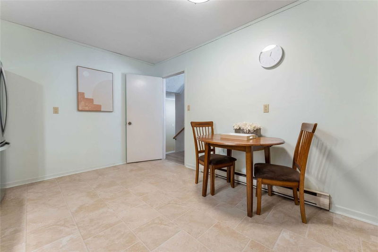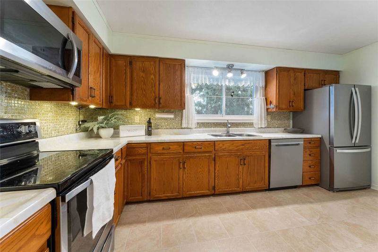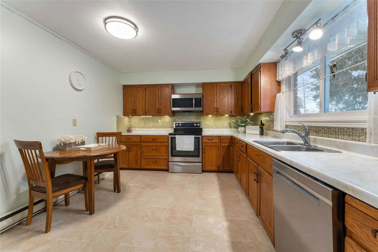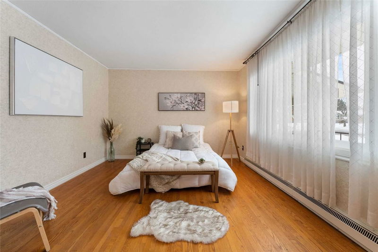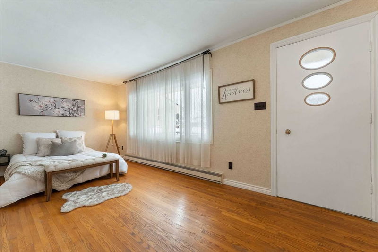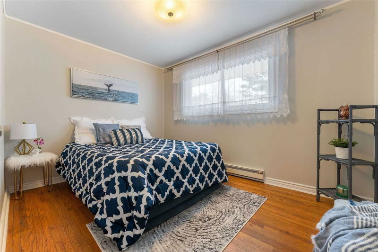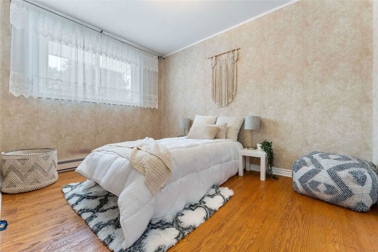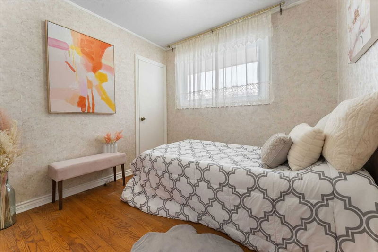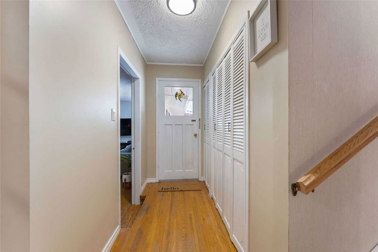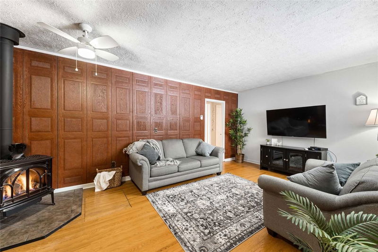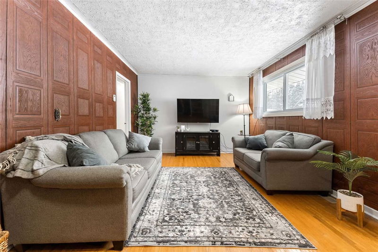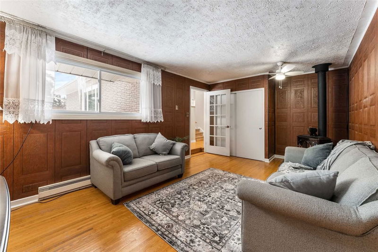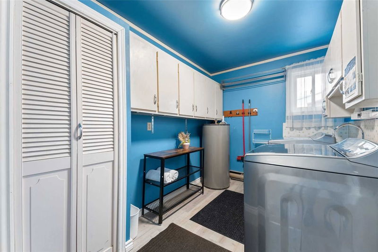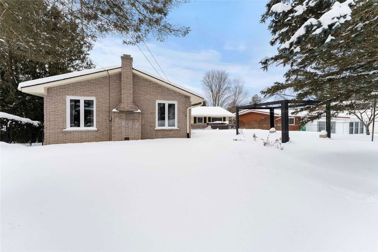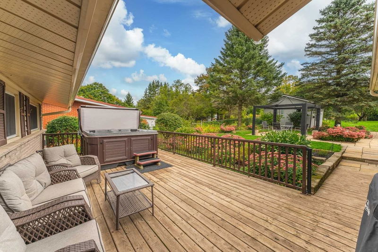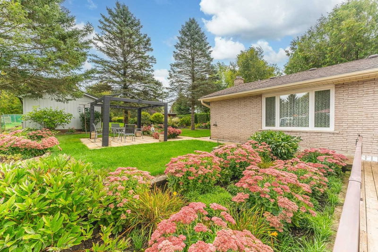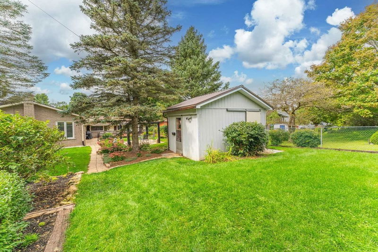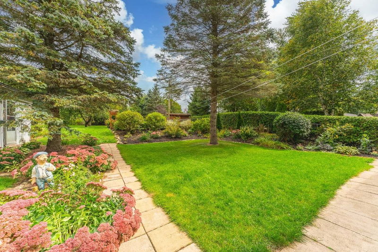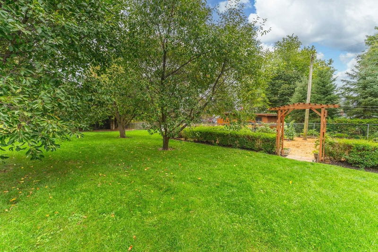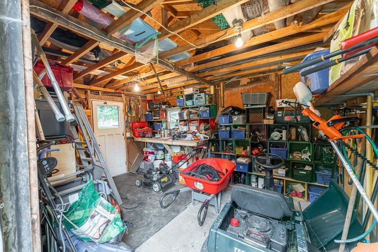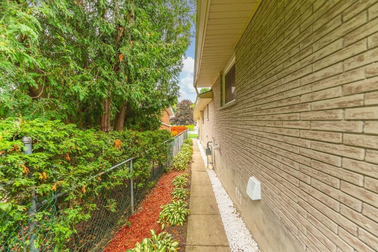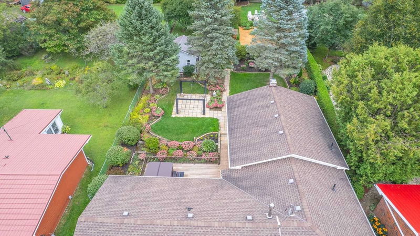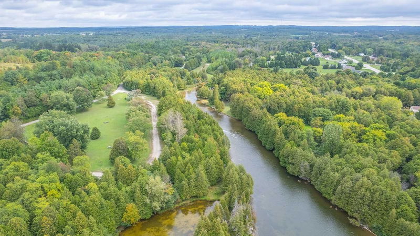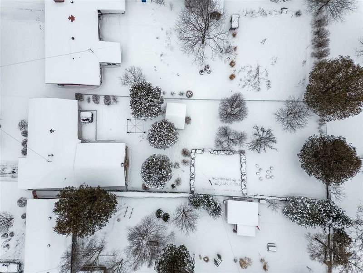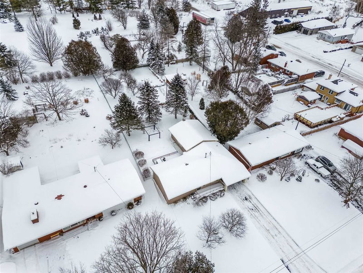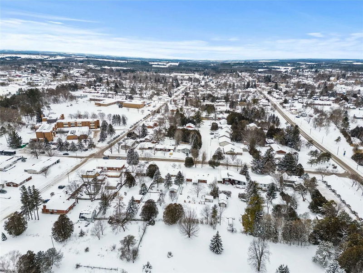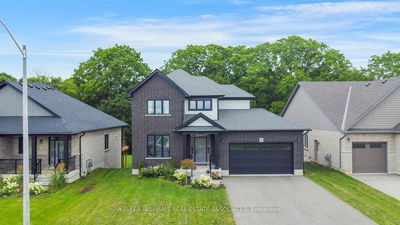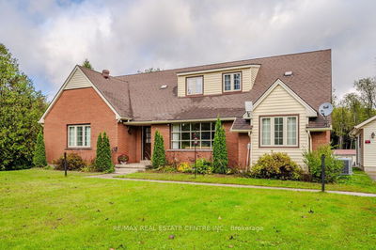Welcome To 171 Rock Street In The Pretty Little Town Of Durham. This Home Boasts Approx. 2400 Sqft Of Living Space, 4 Bdrms, 2 Baths, Open Concept Living Room With A Natural Gas Fireplace, Large Separate Dining Area Overlooking The Back Yard, A Separate Family Room Also With Another Natural Gas Fireplace & Main Floor Laundry. The Oversized Eat In Kitchen Has Stainless Steel Appliances. The Property Is Almost 1/2 An Acre With Several Perennials Gardens, Veggie Garden, And A Variety Of Fruit Trees Including Apple, Pear, Cherry & More! Enjoy The Large Patio Overlooking The Backyard; Great For Entertaining On Those Hot Summer Nights! There Is Also A Shed With Electricity Which Would Make A Great Workshop! Updates Include Roof, 2 Natural Gas Fireplaces, Breaker Panel, Forced Air Furnace (2022), Hrv (2022), Spray Foam Insulation & More! Great Location Being Only 1.5 Hours To The Gta, Walking Distance To Grocery Stores & Schools, Variety Of In-Town Restaurants, 5Mins To Durham's Hospital
Property Features
- Date Listed: Wednesday, February 01, 2023
- City: West Grey
- Neighborhood: Durham
- Major Intersection: Rock Street & Hwy 4 (Lambton)
- Full Address: 171 Rock Street, West Grey, N0G 1R0, Ontario, Canada
- Living Room: Fireplace
- Kitchen: Main
- Listing Brokerage: Re/Max Twin City Realty Inc., Brokerage - Disclaimer: The information contained in this listing has not been verified by Re/Max Twin City Realty Inc., Brokerage and should be verified by the buyer.

