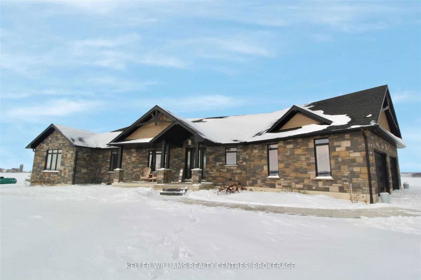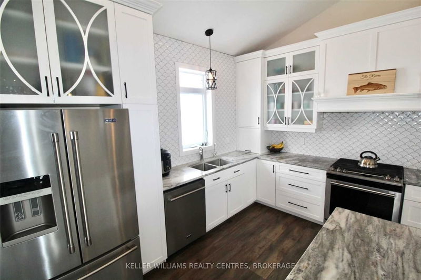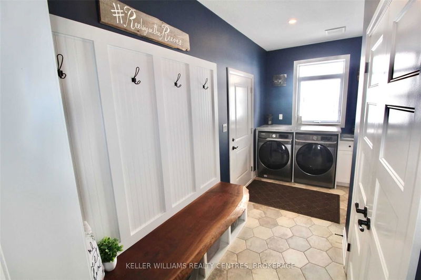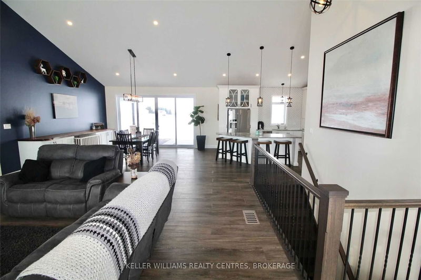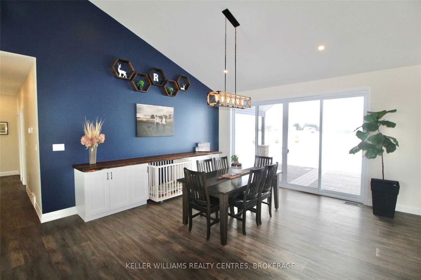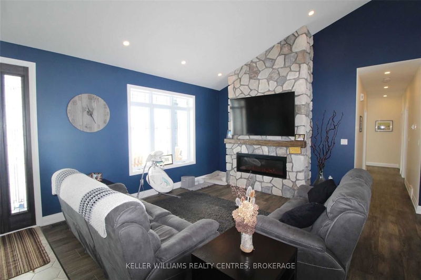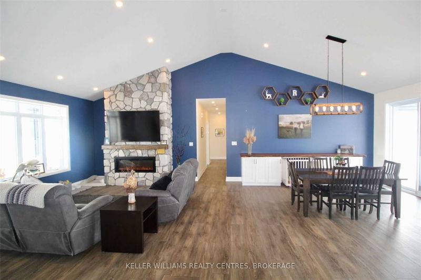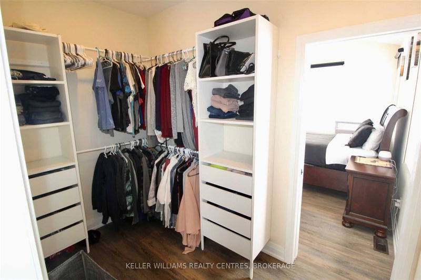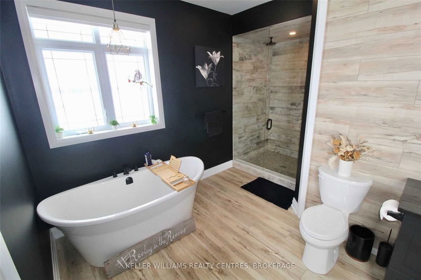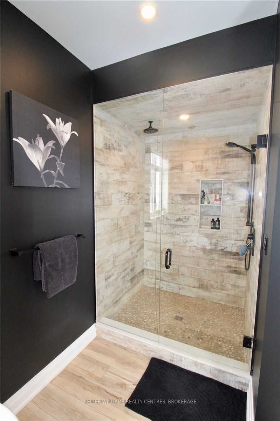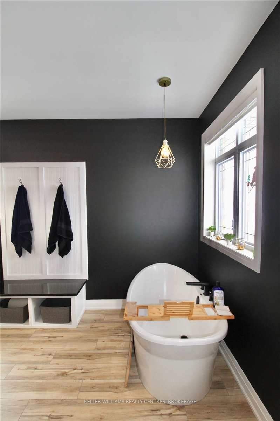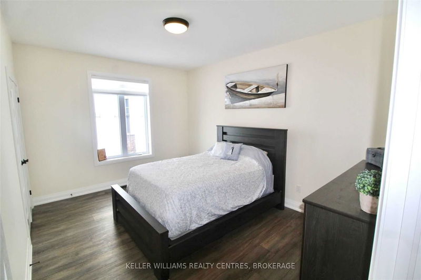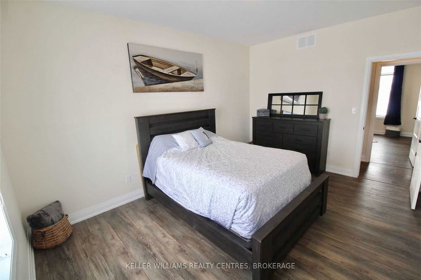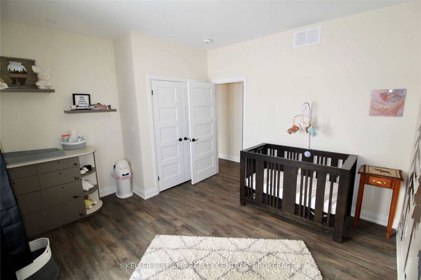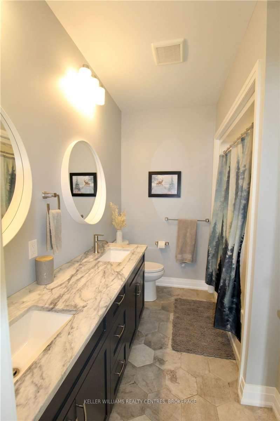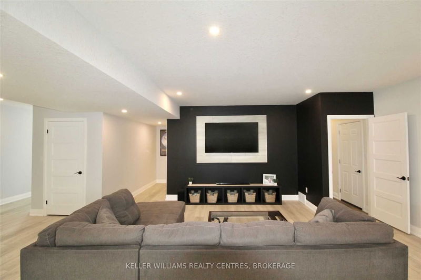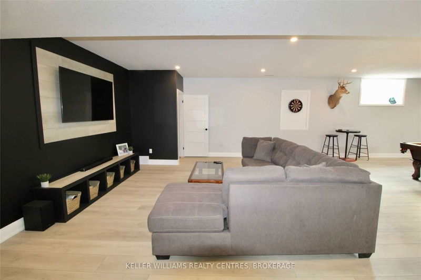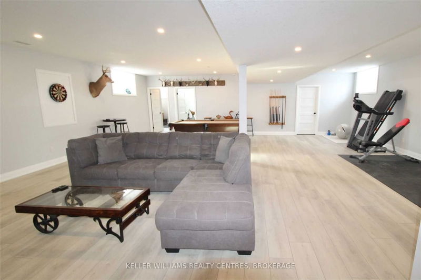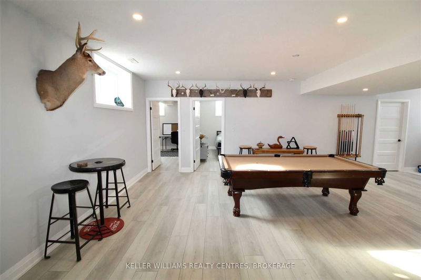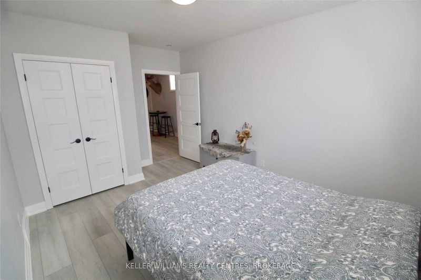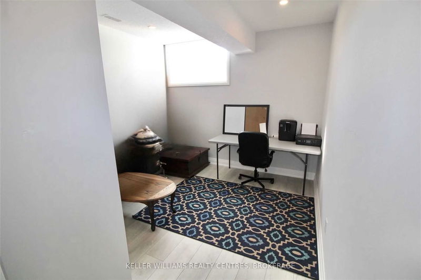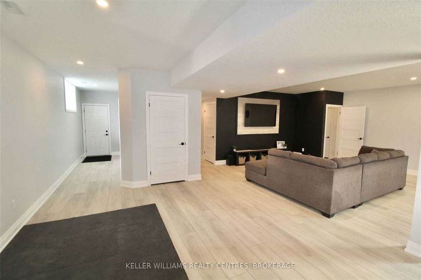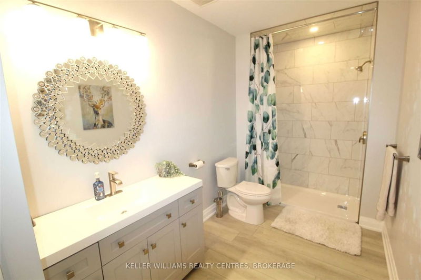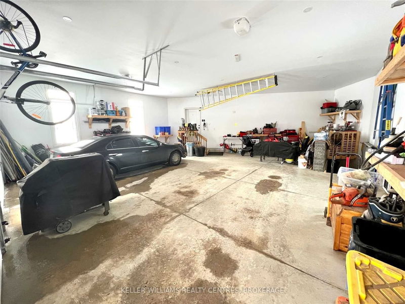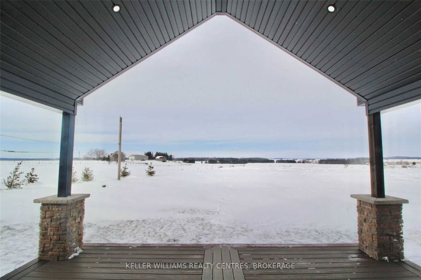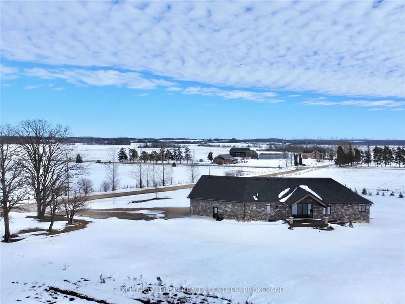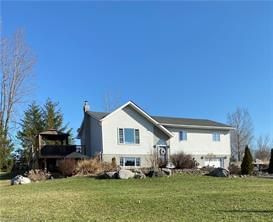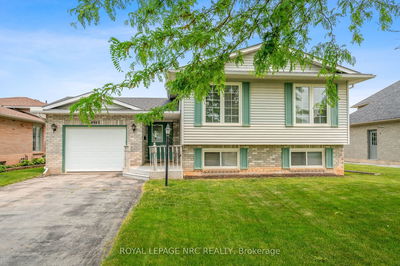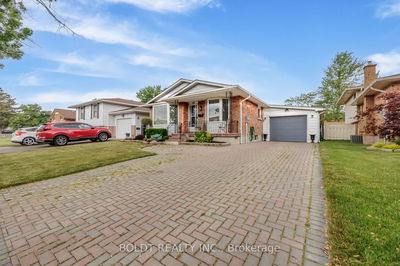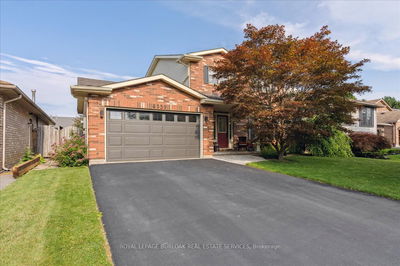Grand 2020 Bungalow On 1.517 Acres With Full Stone Exterior, Timber Frame Peaks, And Covered Concrete Porch. Home Offers Open Concept Kitchen, Living, And Dining Space With Vaulted Ceilings. Open Concept Kitchen With Granite Countertops, Large Island With Bar Seating, And Stainless Steal Appliances Included. Just Off The Kitchen Is The Mudroom/Laundry & 1035 Sq Ft Garage. The Dining/Living Spaces Offer A Stone Fireplace, Storage Unit With Live Edge Wood Top, And Patio Door To The Covered Rear Composite Deck. Main Level Offers 3 Bedrooms Including The Master With Walk Through Closet And Ensuite. The Ensuite Features A Double Sink Vanity, Tiled Shower, Soaker Tub, And An Attached Quartz Bench With Storage And Towel Hooks. Second Bath On This Level Also Features Stone Countertop, Double Sinks, And A Shower/Tub Combo.Additional 1750 Sq Ft Of Finished Space In The Lower Level With 2 More Bedrooms, 3rd Bath, Storage Rooms, Utility Room, Walk Up To Garage, And Open Rec Room. Cont'd In Extras
Property Features
- Date Listed: Thursday, February 02, 2023
- City: Brockton
- Major Intersection: Sideroad 25 & Concession 10
- Kitchen: Ground
- Living Room: Ground
- Listing Brokerage: Keller Williams Realty Centres, Brokerage - Disclaimer: The information contained in this listing has not been verified by Keller Williams Realty Centres, Brokerage and should be verified by the buyer.

