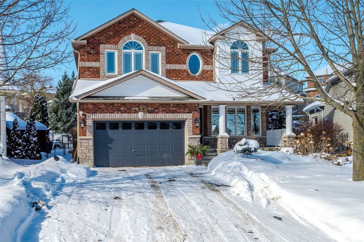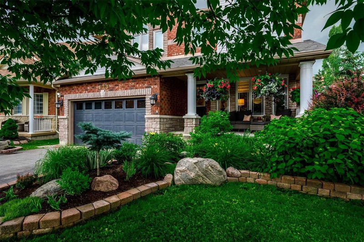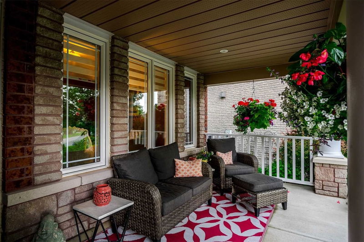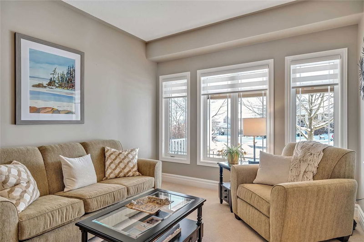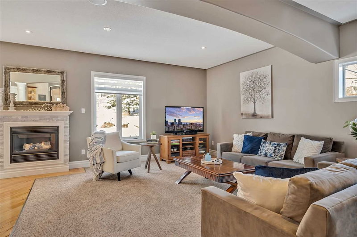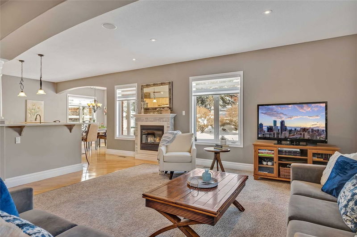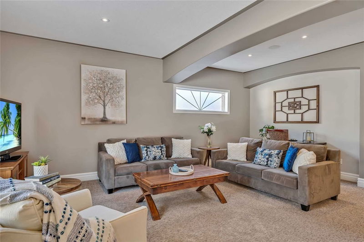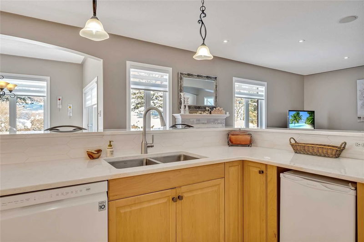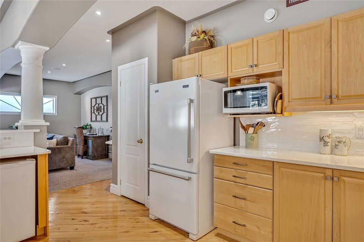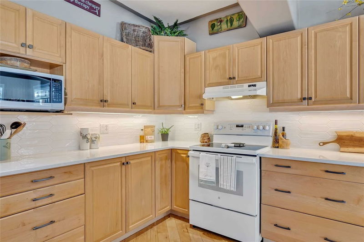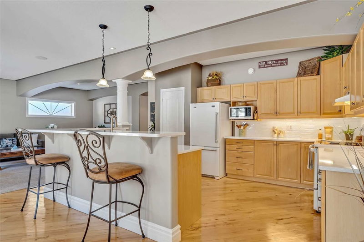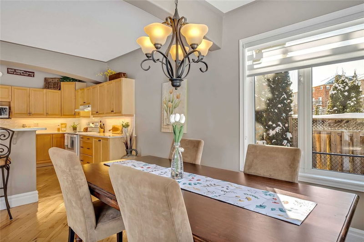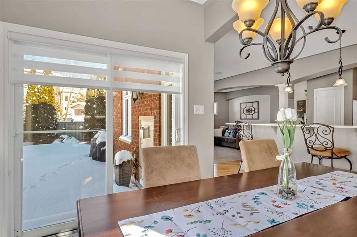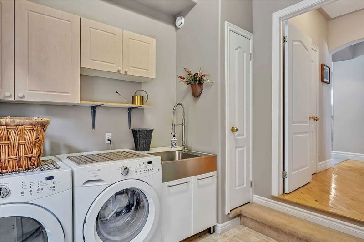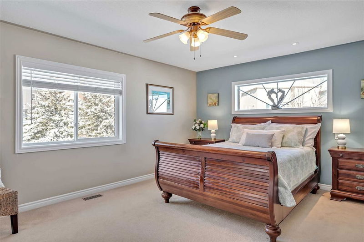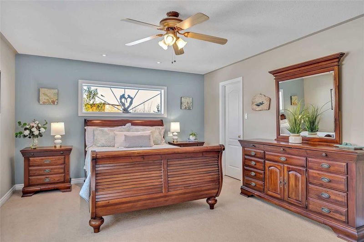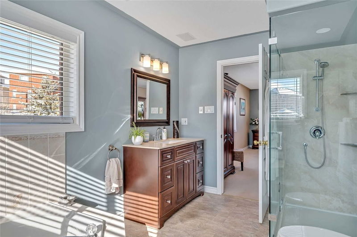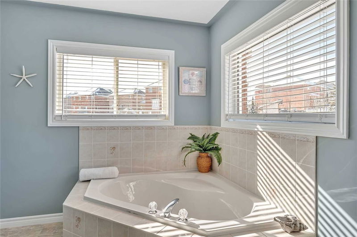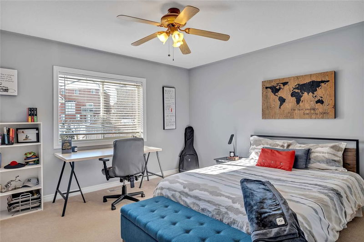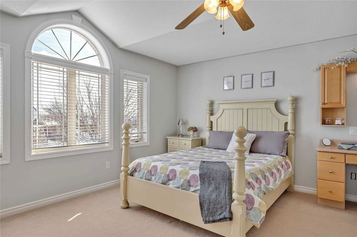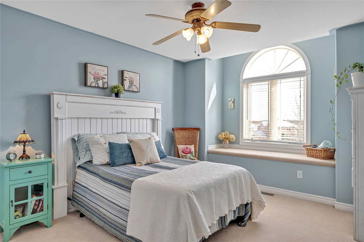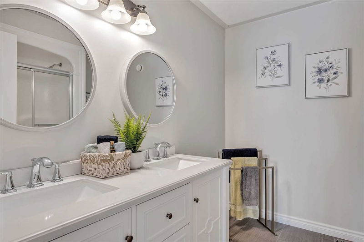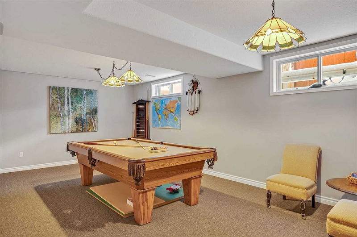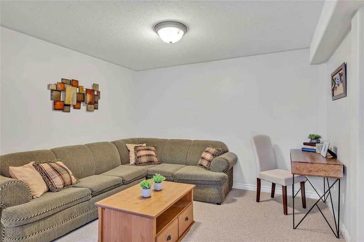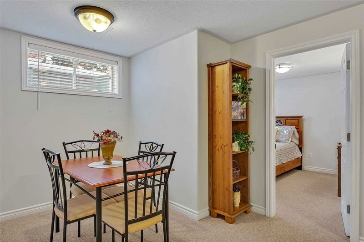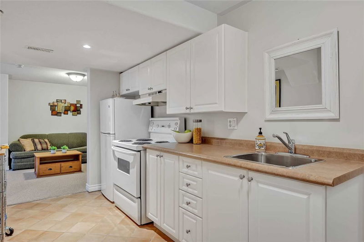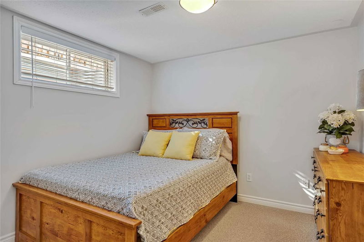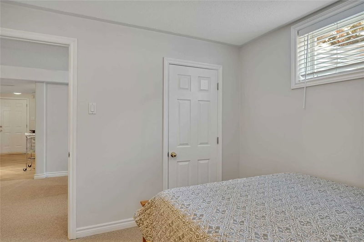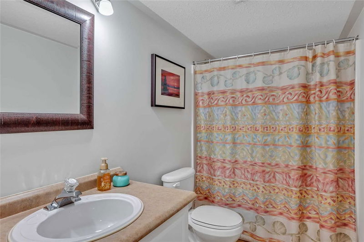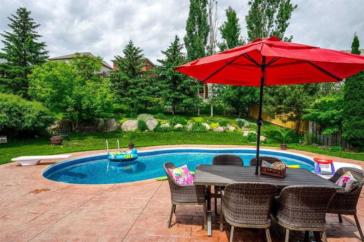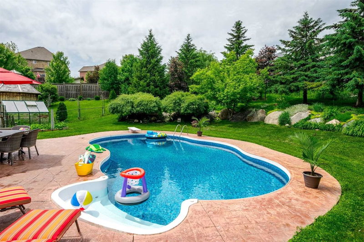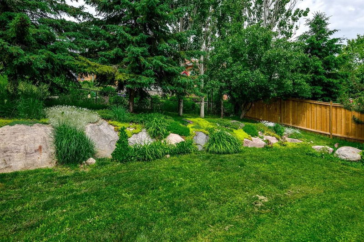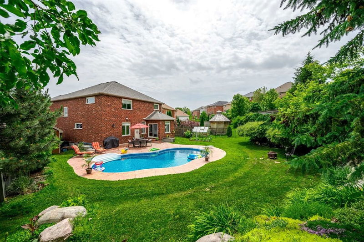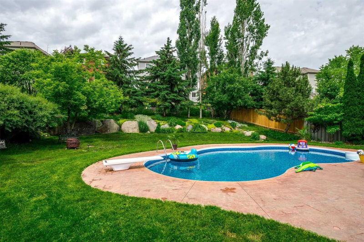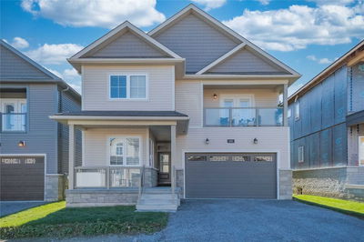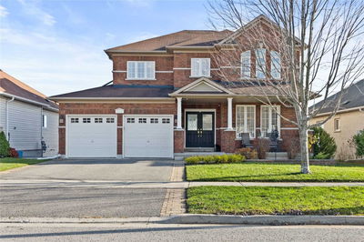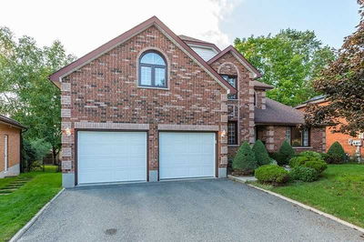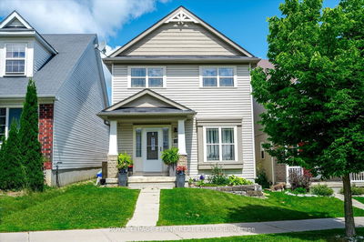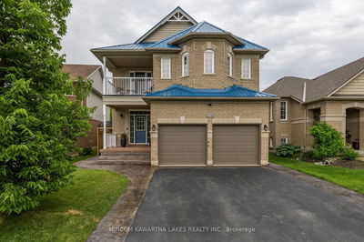Beautiful 5 Bedroom, 4 Bath Home Offers 3800 Sq. Ft. Of Finished Living Space. 9' Ceilings Throughout The Main Floor. Two-Storey Foyer And A Spacious Living Room Overlook The Front Covered Porch And Beautiful Gardens. The Back Of The Home Opens Up To An 'Over-Sized' Open Concept Family Room/Kitchen/Dining Area With Gas Fireplace And Large Windows Overlooking The Backyard And Pool Area. Oversized Kitchen Features Maple Cabinets, Island/Breakfast Bar, Yards Of Quartz Counters And A True Family Sized Dining Area With Walkout To The Pool And Private Backyard. Second Level Boasts 4 Large Bedrooms Including A King-Sized Primary Bedroom Suite With Walk-In Closet And Ensuite. Basement Includes A Separate Entrance Walk-Up To The Garage, Large Rec Room ( 21' X 14'8), Private One-Bedroom 'Guest' Suite With Four Pc Bath & Kitchenette. Situated On A Premium 'Oversized Lot' ( .27 Acre) With Most Of The Property At The Back Of The House. Great For Entertaining. Walking Distance To Trent University.
Property Features
- Date Listed: Thursday, February 02, 2023
- Virtual Tour: View Virtual Tour for 479 Colonial Crescent
- City: Peterborough
- Neighborhood: Northcrest
- Major Intersection: Settlers Ridge & Colonial Cres
- Full Address: 479 Colonial Crescent, Peterborough, K9L 2A6, Ontario, Canada
- Family Room: Gas Fireplace, Open Concept, O/Looks Backyard
- Kitchen: Quartz Counter, Open Concept, Centre Island
- Living Room: O/Looks Frontyard
- Listing Brokerage: Re/Max Eastern Realty Inc., Brokerage - Disclaimer: The information contained in this listing has not been verified by Re/Max Eastern Realty Inc., Brokerage and should be verified by the buyer.

