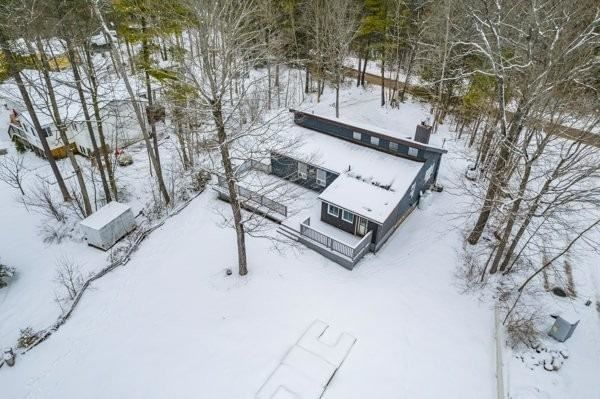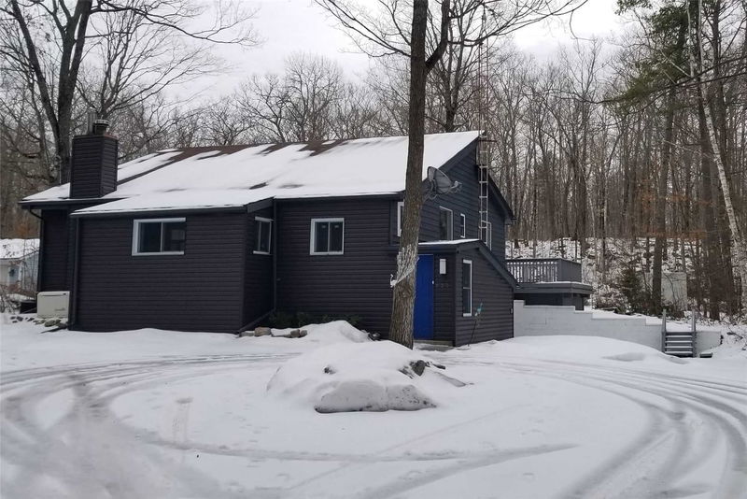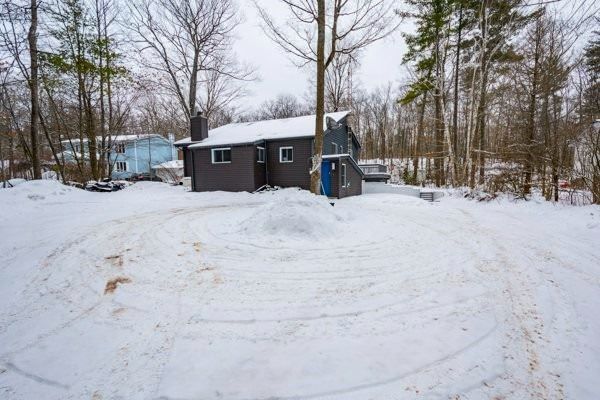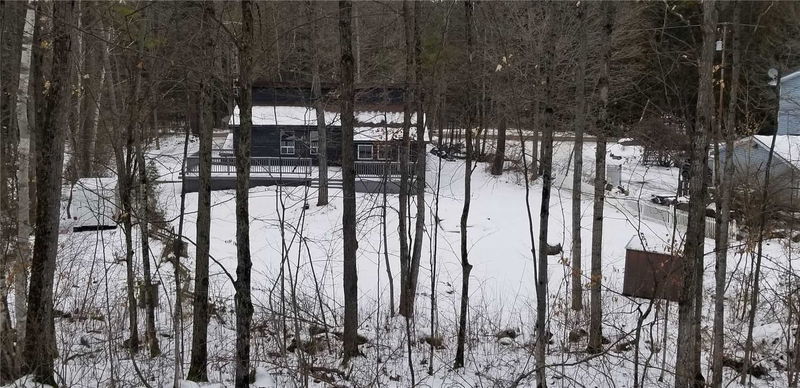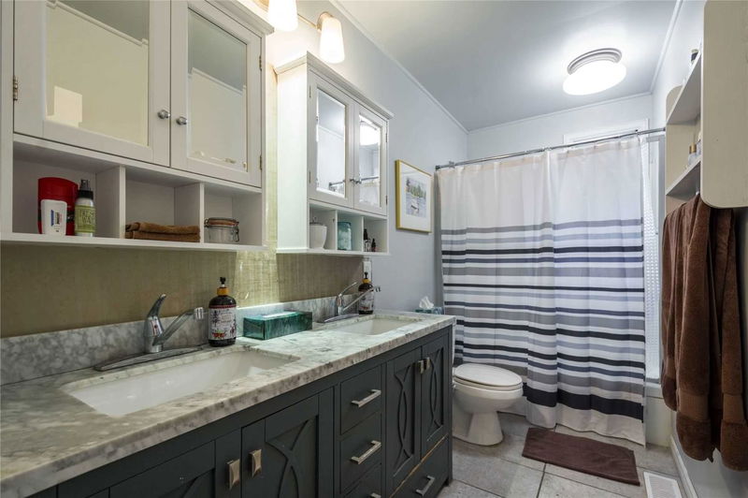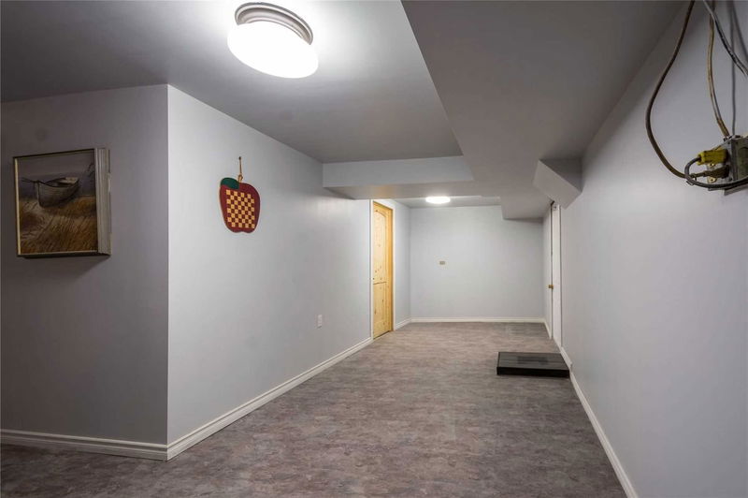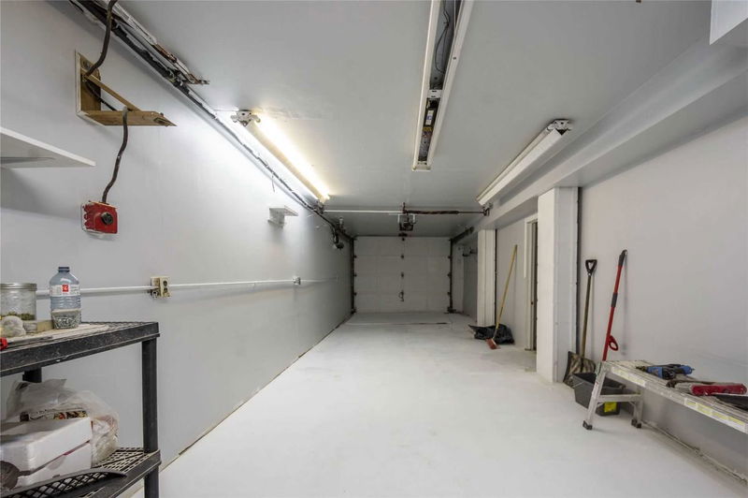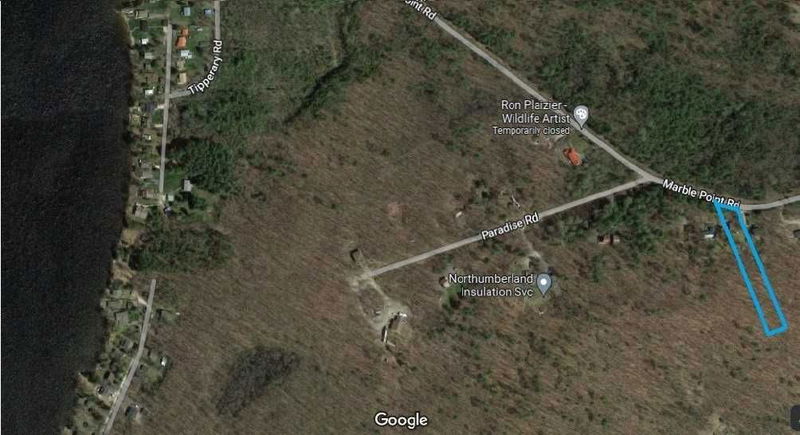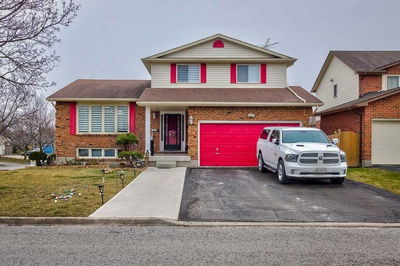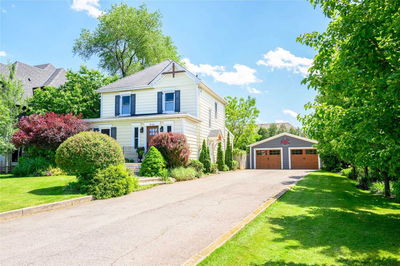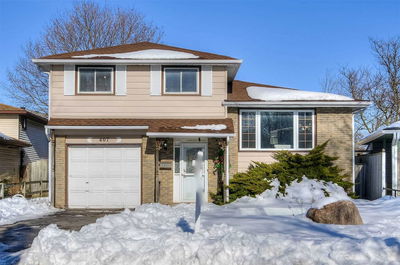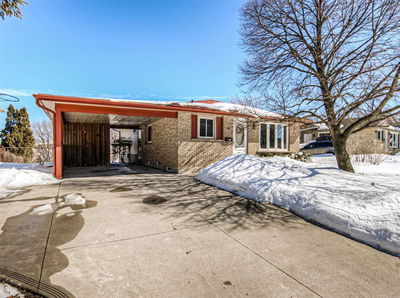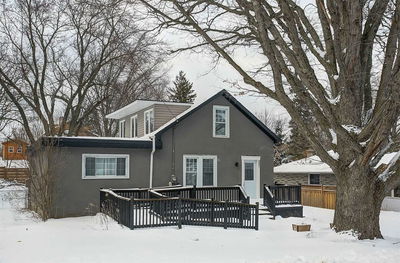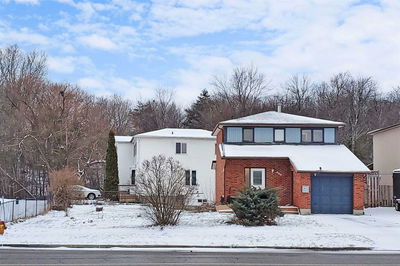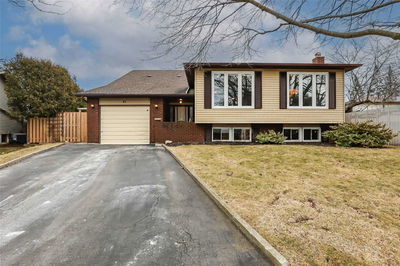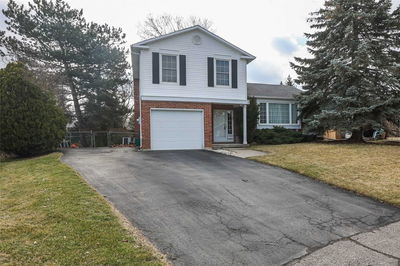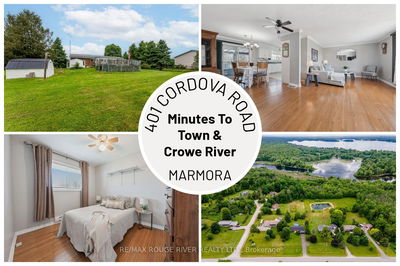Escape The City To Your Private 570 + Ft. Deep Wooded Lot Just A 5 Min. Drive To The Town Of Marmora. This Raised Bungalow Has 3 Bedroom, 2 Bathroom. The Great Room Boasts An Open Concept Layout With Vaulted Ceiling And Propane Fireplace. Custom 40 Ft. Deck Off The Dining Room. Large Windows Allow Natural Light Throughout This Home With Scenic Views. Finished Basement Perfect For Game Room And Workout Room. Insulated Two Car Garage Includes A Workshop Bench. Marble Point Road Is A Year-Round Road Which Is One Of The Most Sought-After In The Marmora And Lake Area. Take Advantage Of The Bike Trails, Walking Paths, And Water Access To Crowe Lake For Swimming, Boating And Fishing. Book Your Showing Now.
Property Features
- Date Listed: Thursday, February 02, 2023
- Virtual Tour: View Virtual Tour for 223 Marble Point Road
- City: Marmora and Lake
- Major Intersection: Marble Point Rd & Hwy 7
- Full Address: 223 Marble Point Road, Marmora and Lake, K0K 2M0, Ontario, Canada
- Living Room: Fireplace, Vaulted Ceiling, Laminate
- Kitchen: Laminate
- Listing Brokerage: Urban Landmark Realty Inc, Brokerage - Disclaimer: The information contained in this listing has not been verified by Urban Landmark Realty Inc, Brokerage and should be verified by the buyer.

