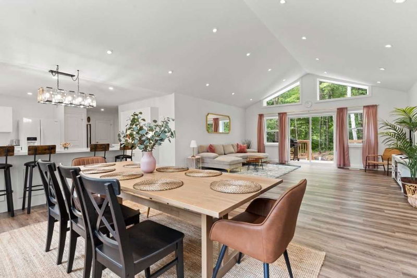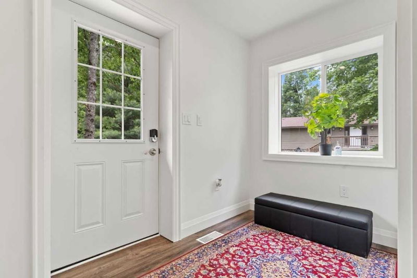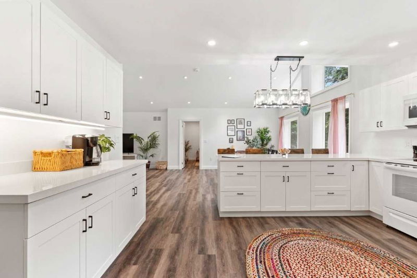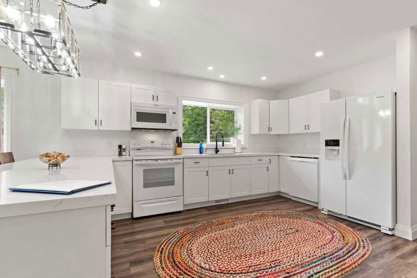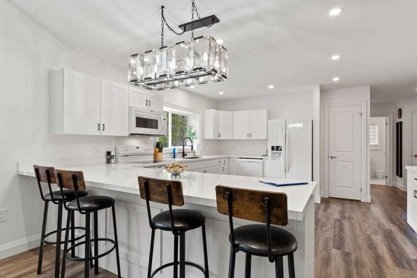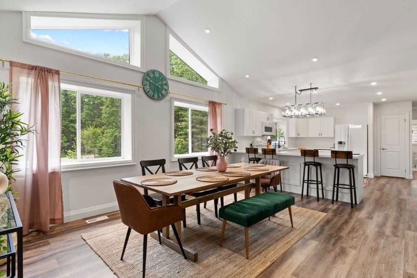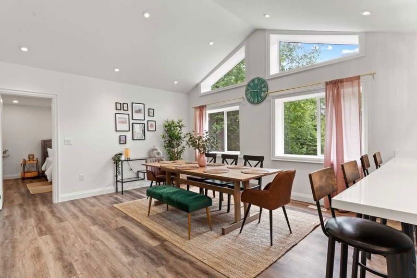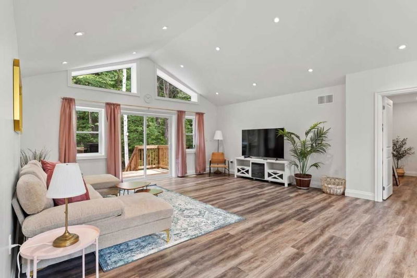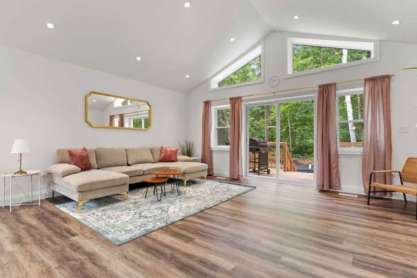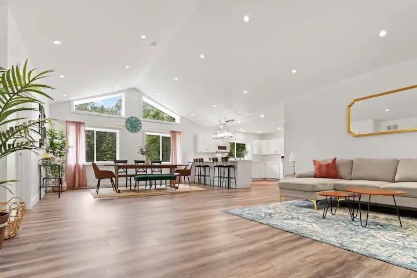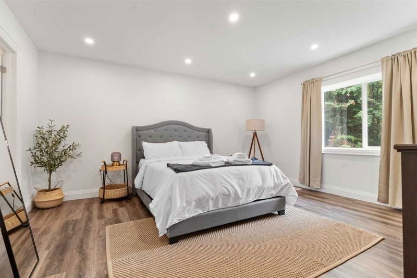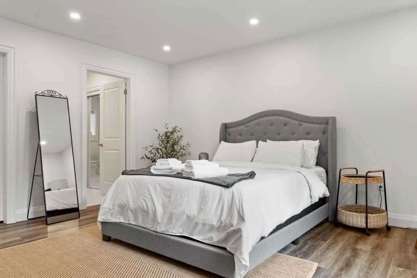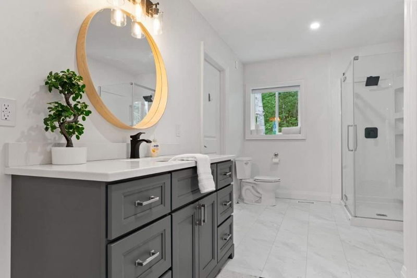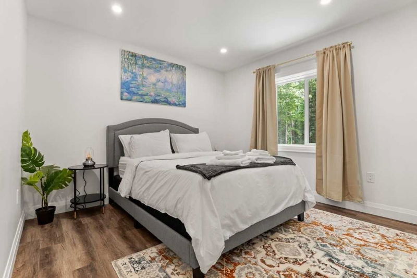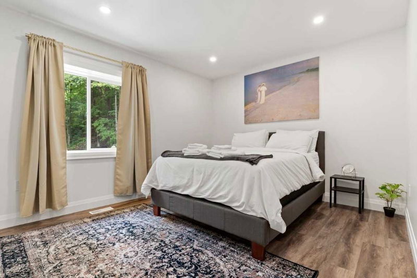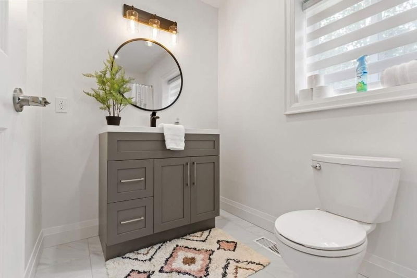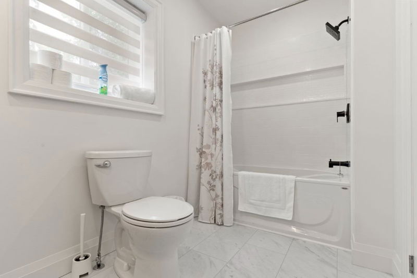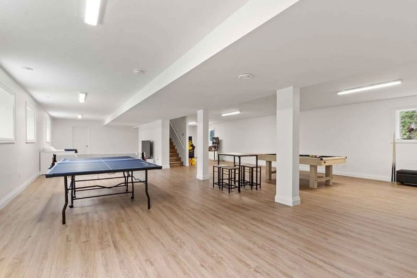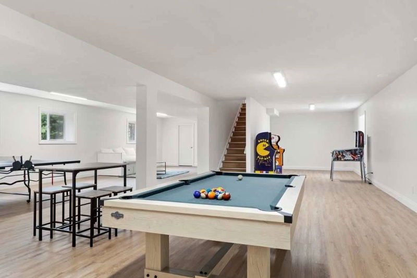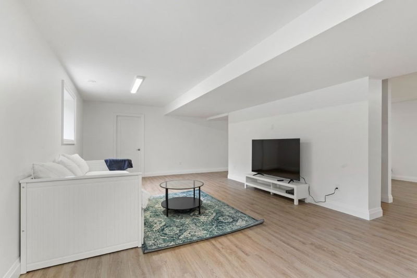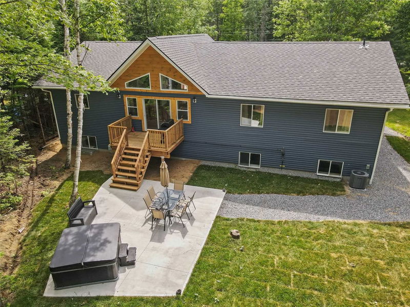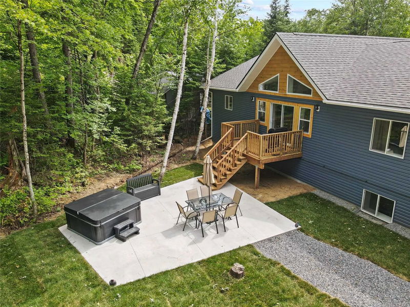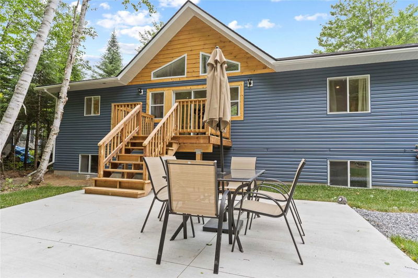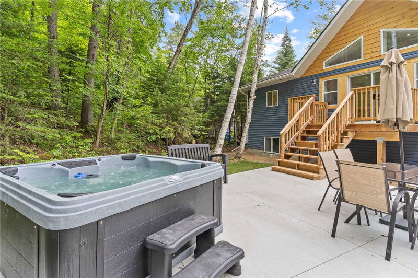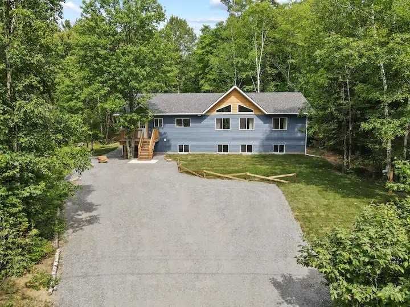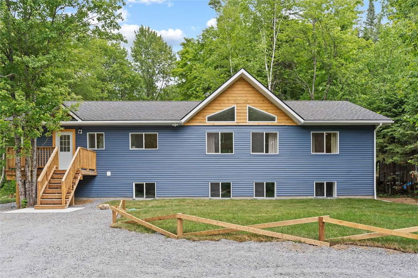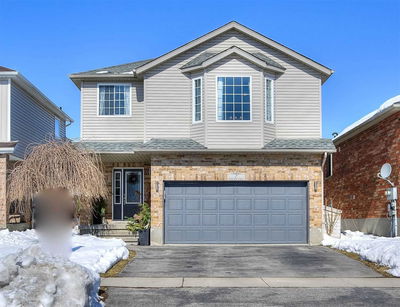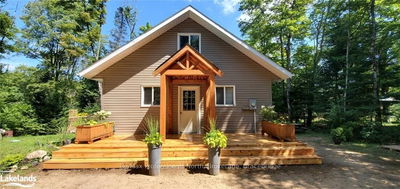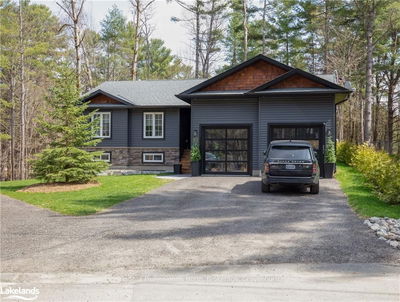Must See Virtual Tour! Quality Built Custom Bungalow With An Ideal Open Concept Floor Plan And High-End Finishes. Built To Maximize Efficiency With Full Icf Construction Throughout The House. High Efficiency Windows (Dual Glazed Low E). Over 3500 Square Feet Of Living Space. Near The Beautiful Village Of Port Sydney & Across From The Muskoka River. Bright & Spacious Living & Dining Room Showcasing 12 Foot Vaulted Ceilings. Deluxe Vinyl Flooring Throughout. Pot Lighting T/O Main Floor. The Kitchen Is An Entertainer's Delight W/Quartz Countertops, 9 Foot Breakfast Bar & Open Design. Primary Bedroom Has An Extensive Ensuite W/Extra Storage An Oversized Walk-In Closet. Two Additional Spaciously Designed Bedrooms. Completely Finished Sun Filled Open Concept Basement With Rec Room & Games Room. Enjoy The Private Treed Lot Backyard W/Wood Deck, Patio & Hot Tub. Includes All Appliances; Fridge, Stove, Dishwasher, Microwave Rangehood, Washer & Dryer. Just Minutes To Port Sydney Beach & Falls
Property Features
- Date Listed: Thursday, January 26, 2023
- Virtual Tour: View Virtual Tour for 135 Balsam Chutes Road
- City: Huntsville
- Major Intersection: Balsam Chutes Rd/Stephenson Rd
- Living Room: Vaulted Ceiling, Pot Lights, W/O To Sundeck
- Kitchen: Quartz Counter, Breakfast Bar, B/I Appliances
- Family Room: Open Concept, Vinyl Floor, Large Window
- Listing Brokerage: Right At Home Realty, Brokerage - Disclaimer: The information contained in this listing has not been verified by Right At Home Realty, Brokerage and should be verified by the buyer.

