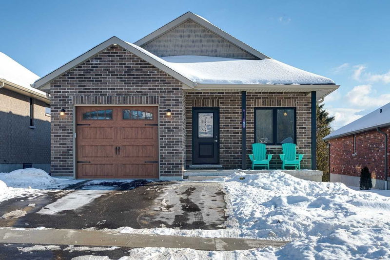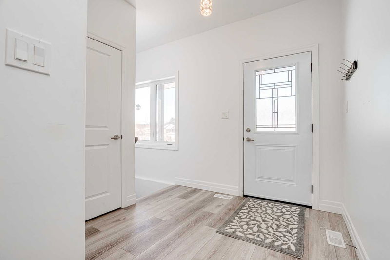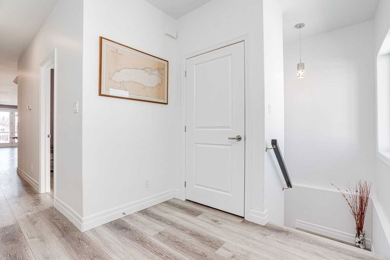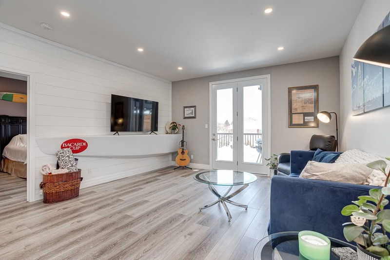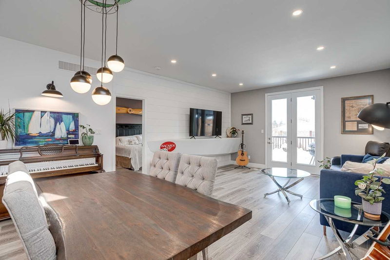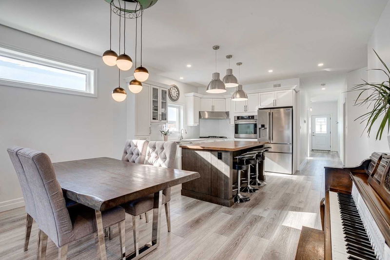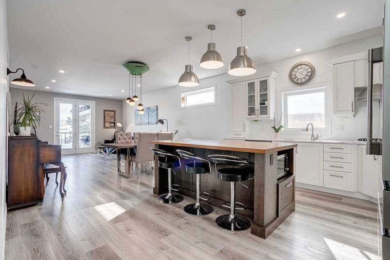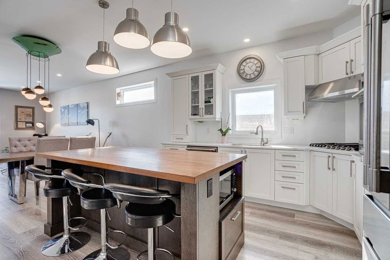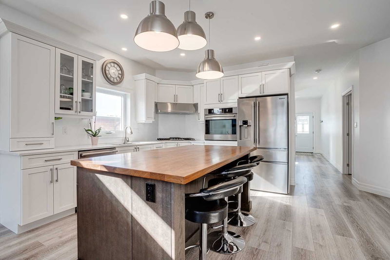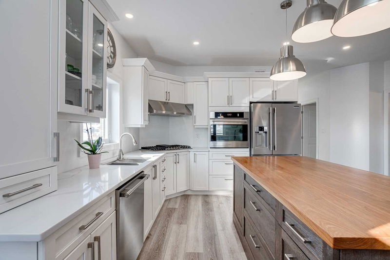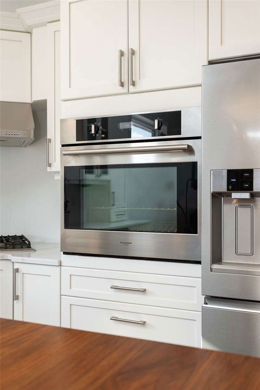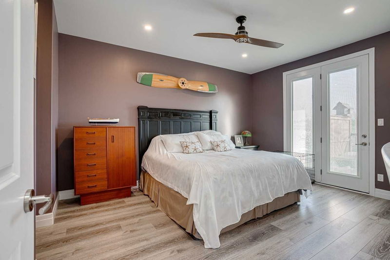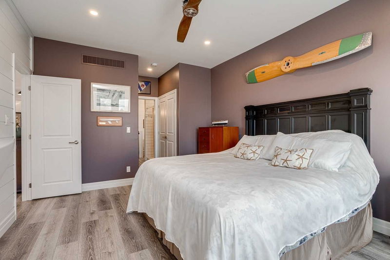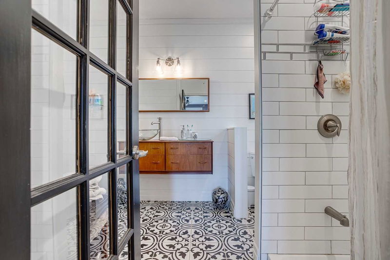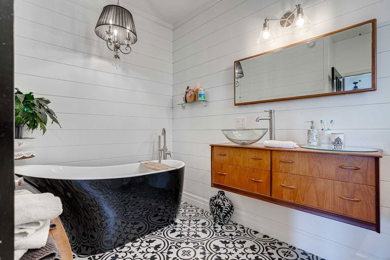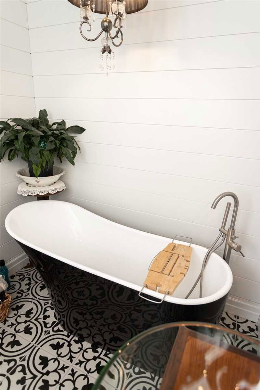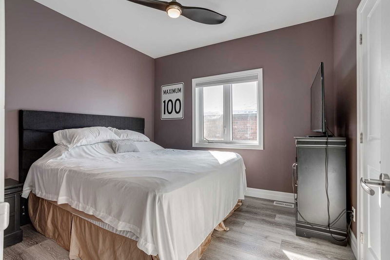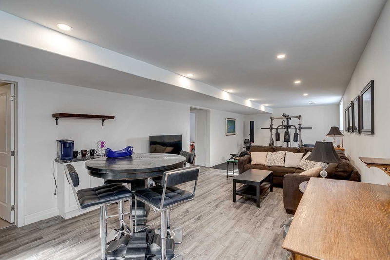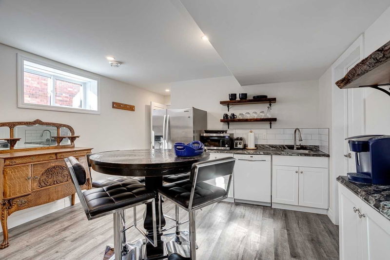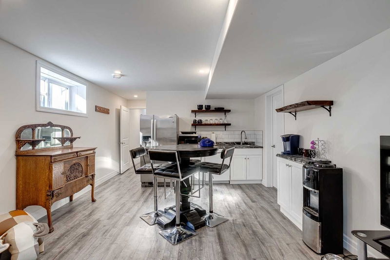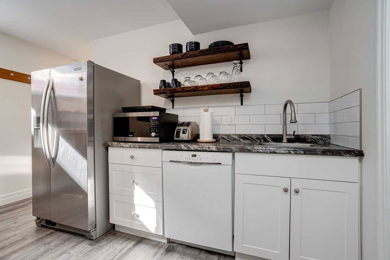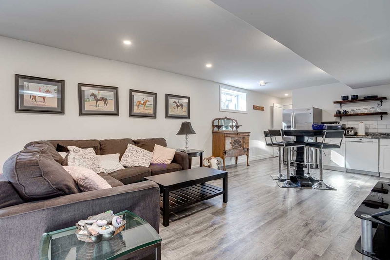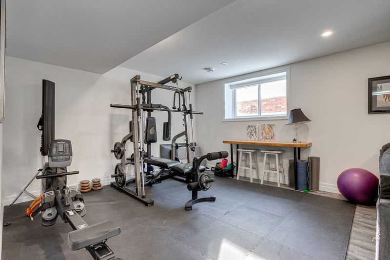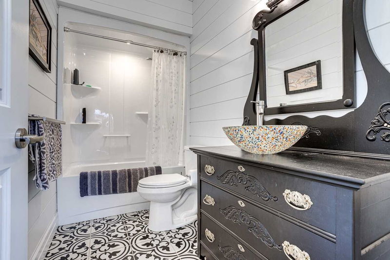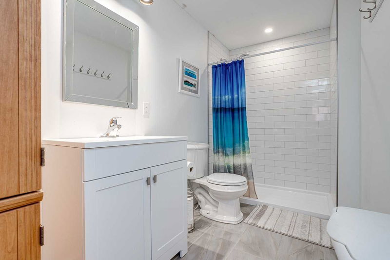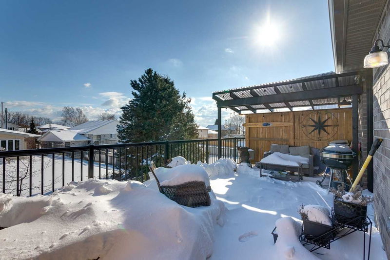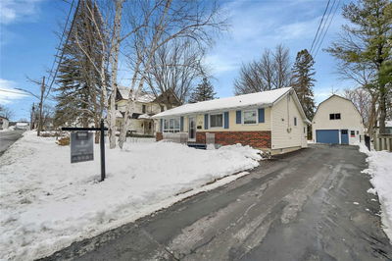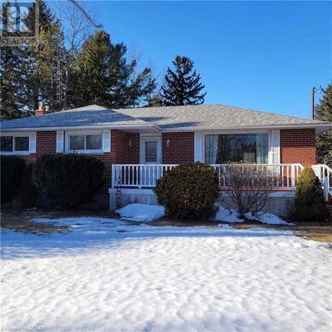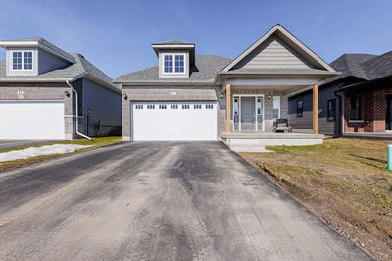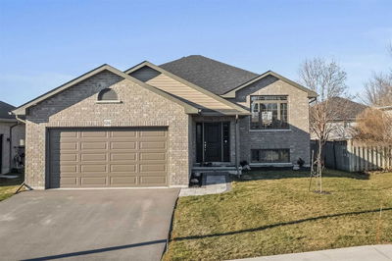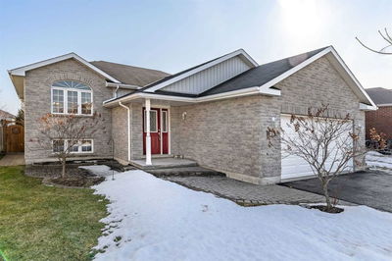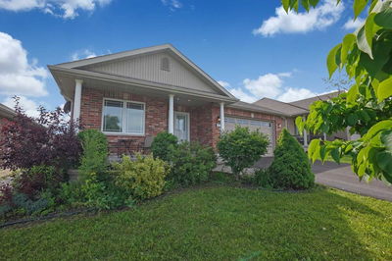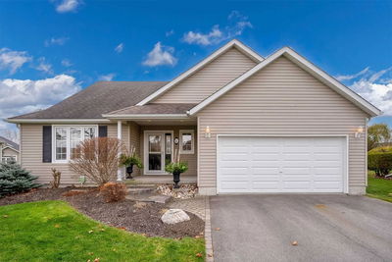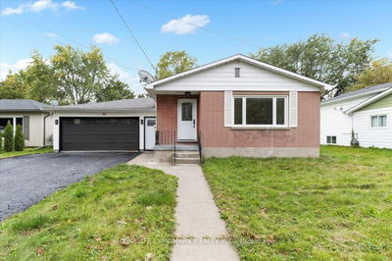Beautifully Finished 2020 Brick Bungalow On A Quiet Street In The Heart Of Brighton. Open Concept Living, With Ample Natural Light And Space. 2 + 2 Bedrooms, 3 Baths And 2 Kitchens, This Home Offers In-Law Suite Potential. On The Main Floor You Will Enjoy The Gorgeous Kitchen Which Features A Large Centre Island With Wood Counter With Pendant Lighting, Built-In Stainless Steel Appliances, Quarts Counters, Under Mount Sink, Pot Lights And Much More. Adjacent Dining Area Flows Perfectly From Kitchen To Living Room, Creating A Wonderful Space Family And Entertaining. Large Glass Doors Provide Tons Of Natural Light And Access To The Backyard. The Principal Bedroom Is A Wonderful Retreat With Large Walk In Closet And Beautiful En-Suite. Full And Finished Basement Has Open Concept Kitchen, Dining And Living Space, 2 Large Bedrooms, Beautiful Bath And Ample Storage. This Home Is Finished With Great Attention To Detail, And Is Located Close To Schools, Shopping And Parks. Come And See
Property Features
- Date Listed: Monday, February 06, 2023
- Virtual Tour: View Virtual Tour for 53 Singleton Street
- City: Brighton
- Neighborhood: Brighton
- Major Intersection: Pinnacle St & Singleton St
- Full Address: 53 Singleton Street, Brighton, K0K 1H0, Ontario, Canada
- Kitchen: Main
- Living Room: Main
- Kitchen: Bsmt
- Listing Brokerage: Re/Max Quinte Ltd., Brokerage - Disclaimer: The information contained in this listing has not been verified by Re/Max Quinte Ltd., Brokerage and should be verified by the buyer.

