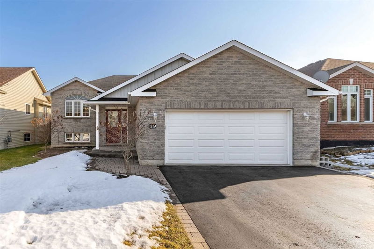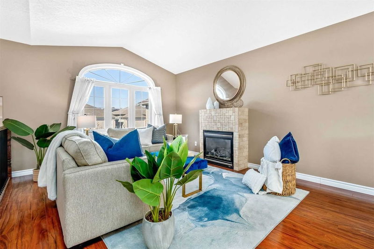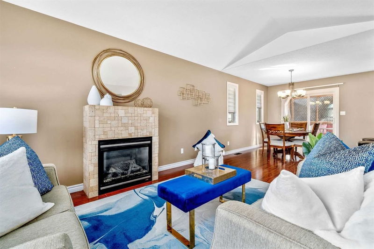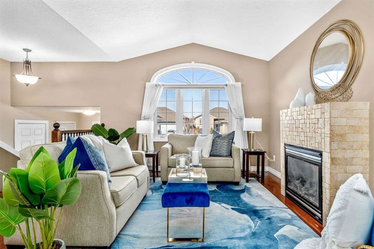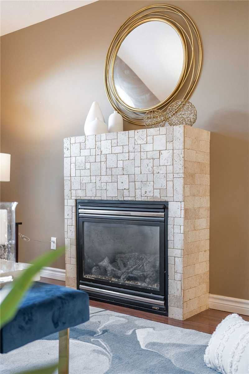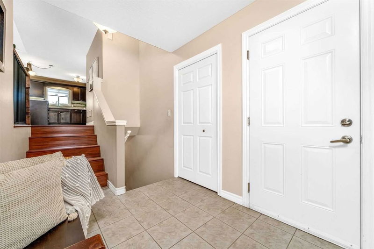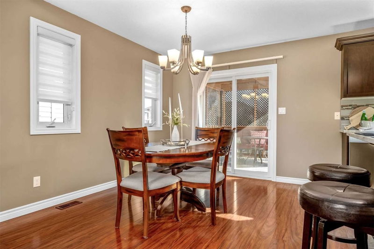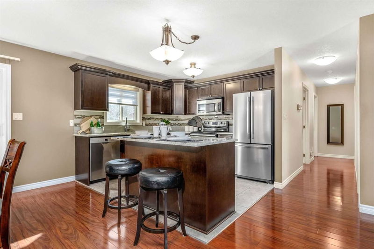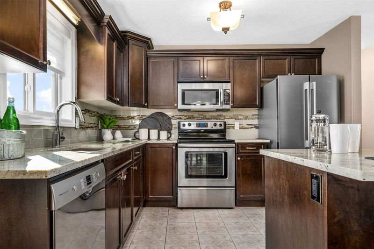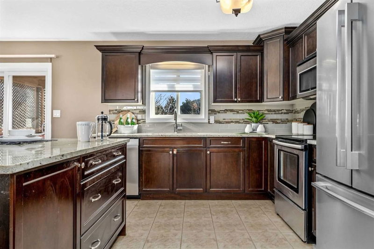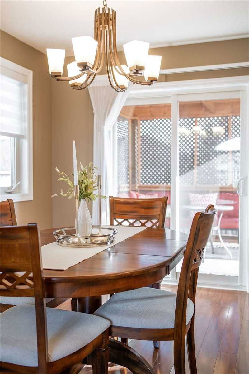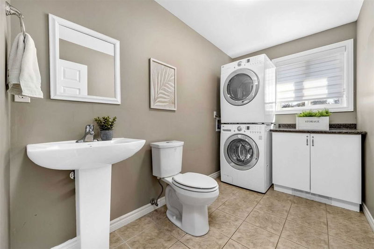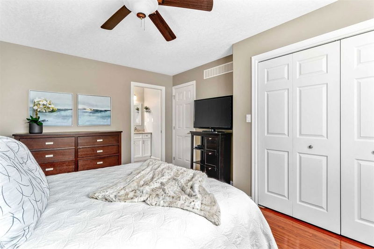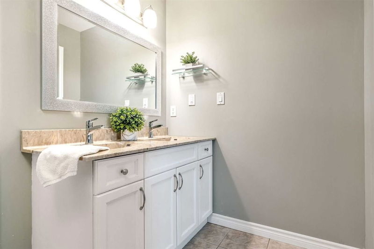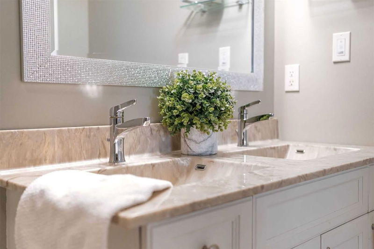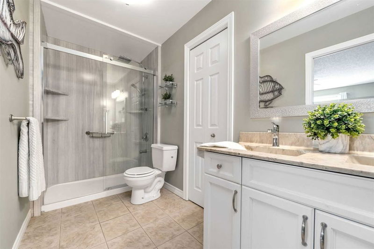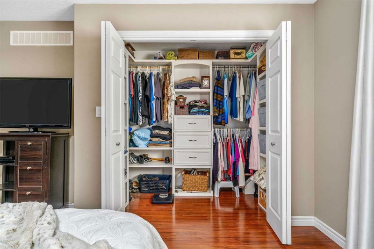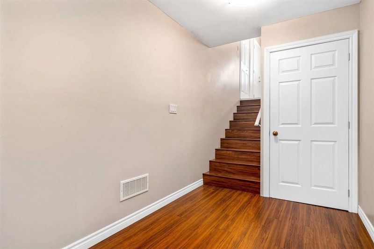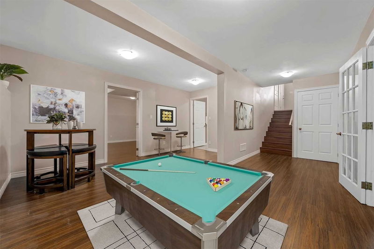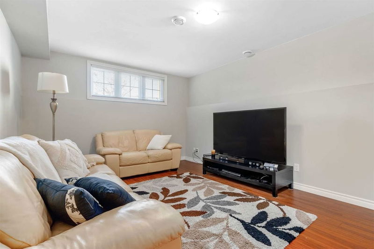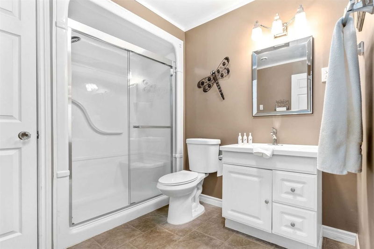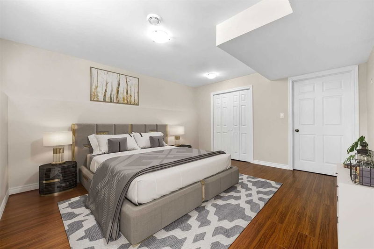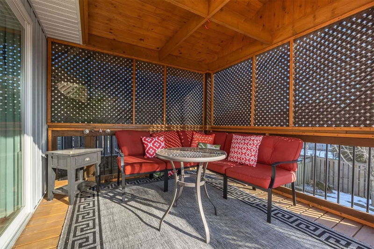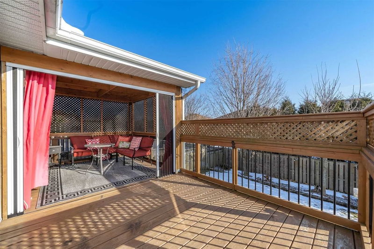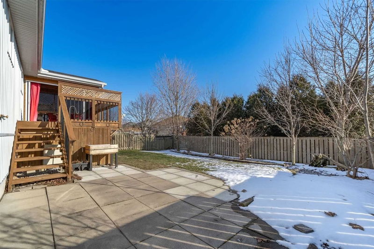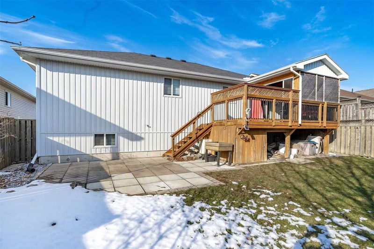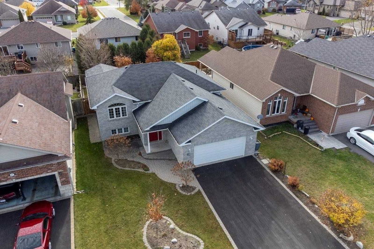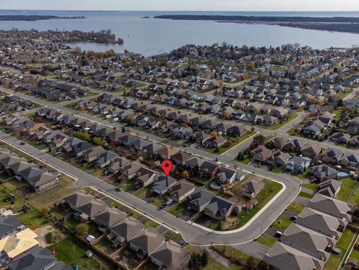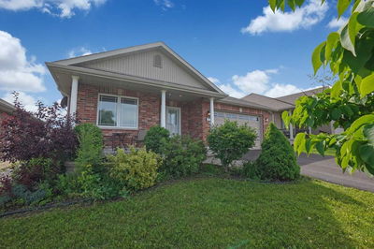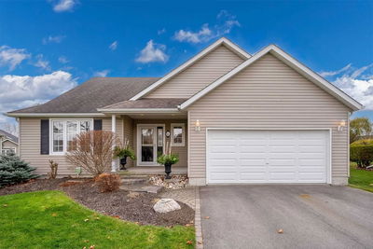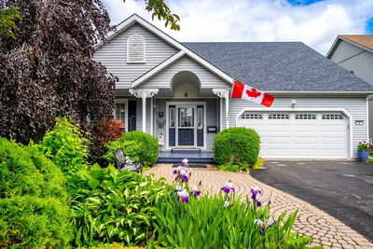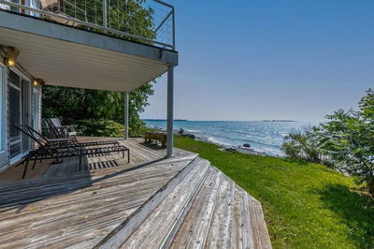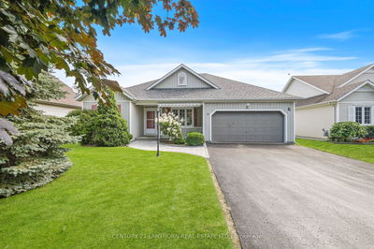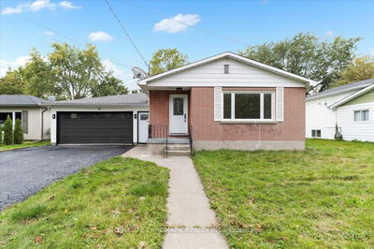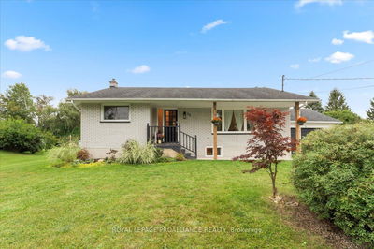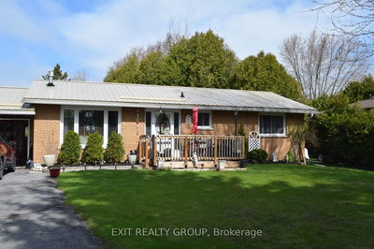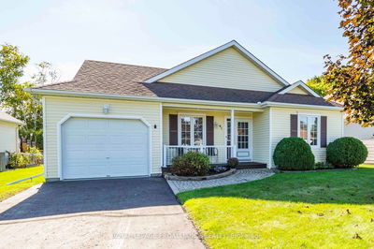2010 Bungalow, Turn-Key & Ready For Immediate Poss. Located On Quiet, Dead-End Street Close To Prov Park, Boat Launch & Trails. Open Concept With Vaulted Ceilings, Round-Top Window & Gas F/P In Living Rm. Kitchen Offers Island, Granite, Large Pantry & Tile Backsplash. Dining Area Leads To Backyard Oasis Including A Cov. Gazebo On Rear Deck, Offering Shade & Privacy. There Is Also A Sun Deck, Ground Lvl Patio, Fenced Yard & Mature Trees. Additionally On Main Is A Bright Laundry Rm, Co-Located With A 2Pce. Bath & 2 Bdrms Including Spare With Dbl Closets. Primary Suite Offers Wic With Built-Ins & Attractive Ensuite Bath With Dbl Sinks & Glass Shower. Lower Lvl Completely Finished & Boasts Big Windows, Large Rec Rm With 2nd Gas F/P & French Doors, Games Rm Area, 3rd Bdrm & 3Pce. Bath. Other Features Incl: Hrv, Gas Furnace With New Motherboard, Water Softener, C/Air, C/Vac & Battery Back-Up Sump Pump. Outside Has Dbl Garage, Paved Drive & Extensive Interlocking Out Front. Great Value.
Property Features
- Date Listed: Tuesday, February 14, 2023
- City: Brighton
- Neighborhood: Brighton
- Major Intersection: Cardinal Court, Ontario Street
- Full Address: 29 Fox Den Drive, Brighton, K0K 1H0, Ontario, Canada
- Living Room: Main
- Kitchen: Main
- Listing Brokerage: Royal Lepage Proalliance Realty, Brokerage - Disclaimer: The information contained in this listing has not been verified by Royal Lepage Proalliance Realty, Brokerage and should be verified by the buyer.


