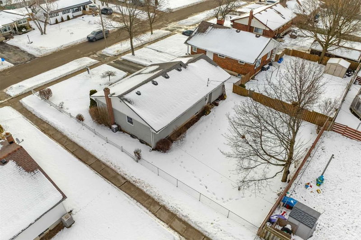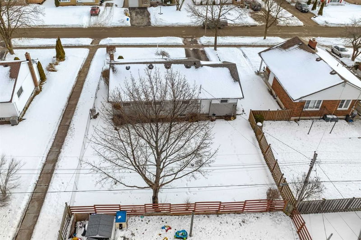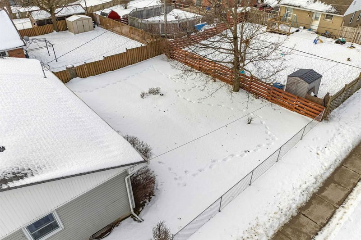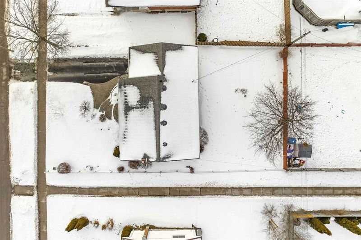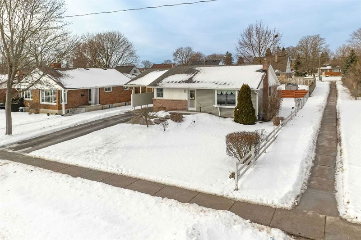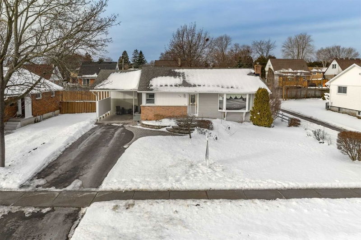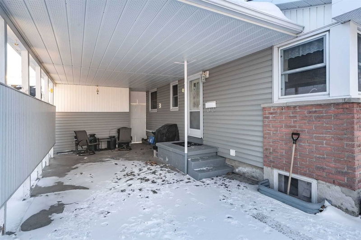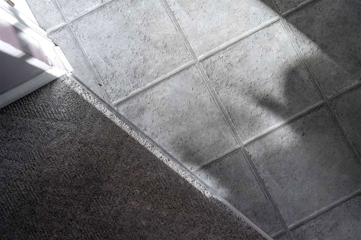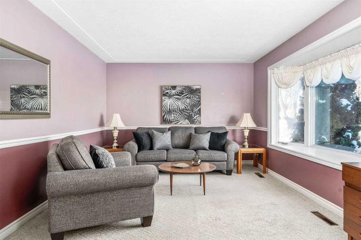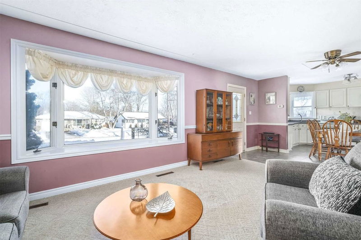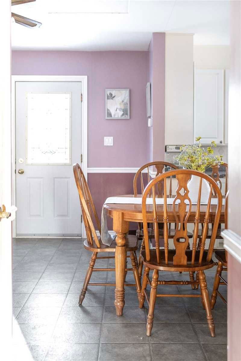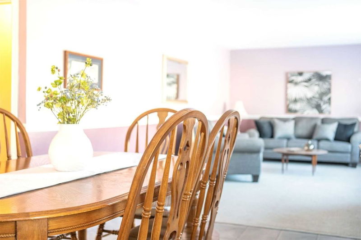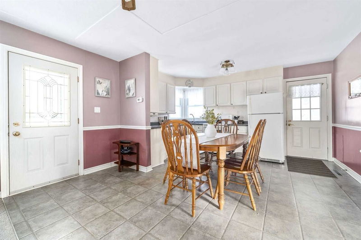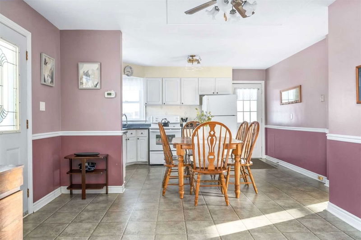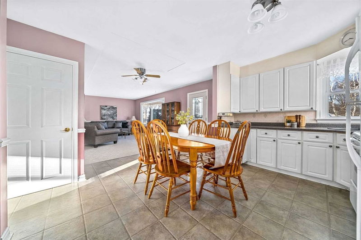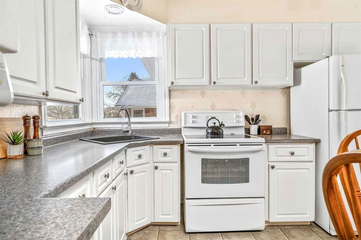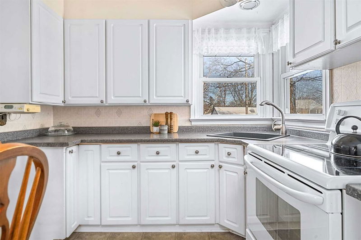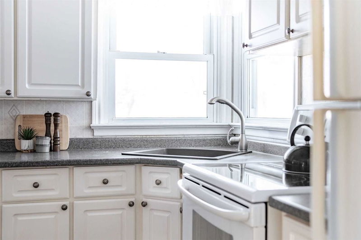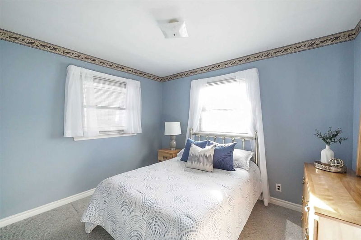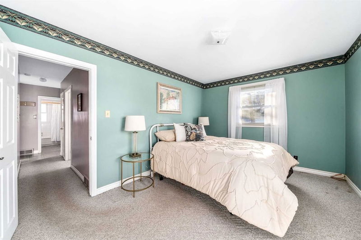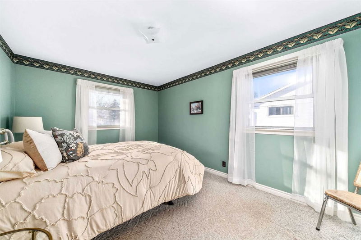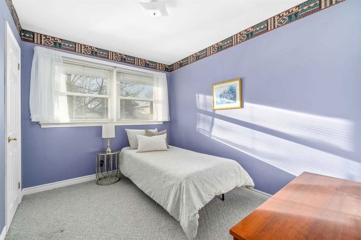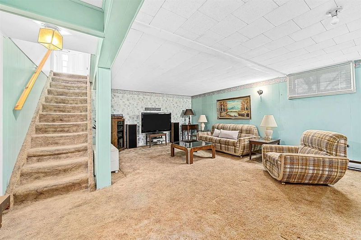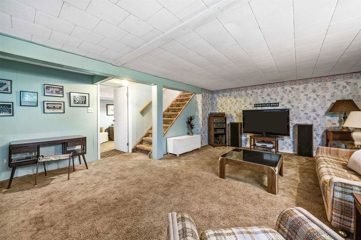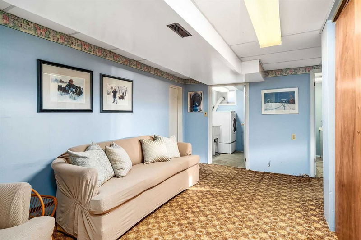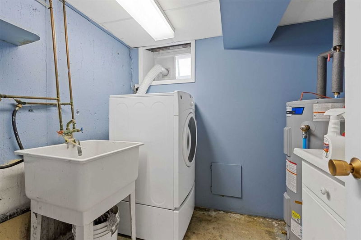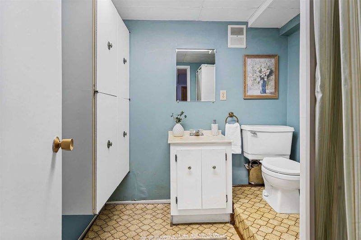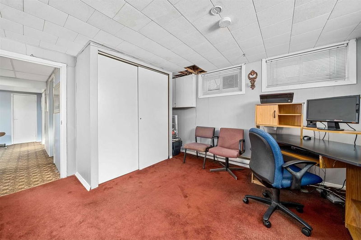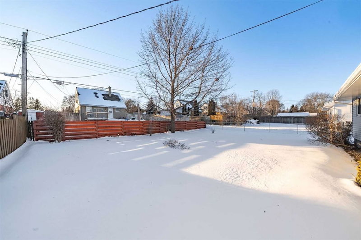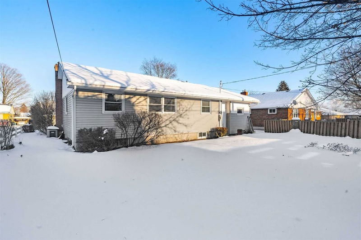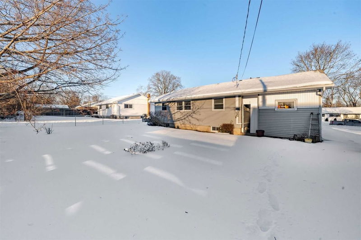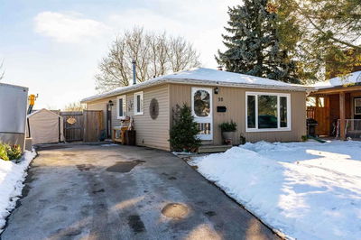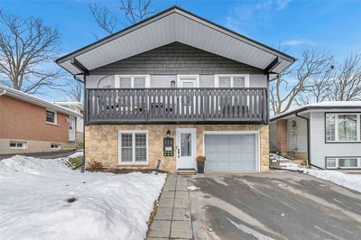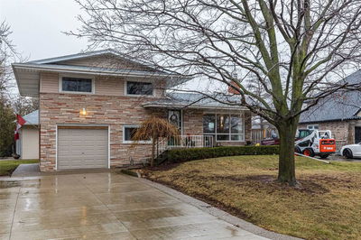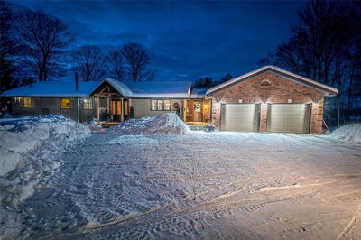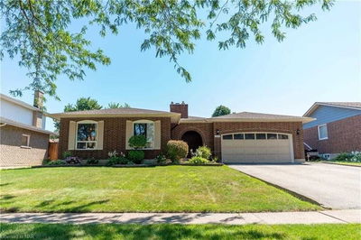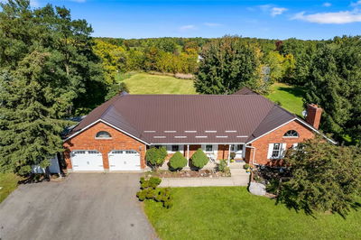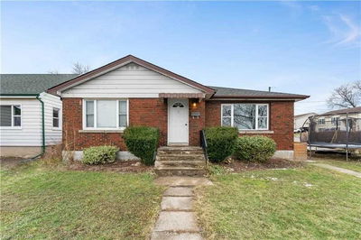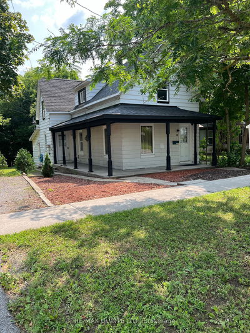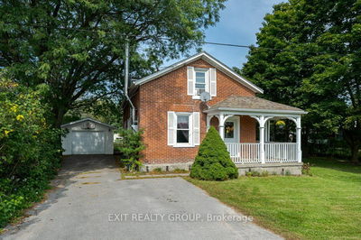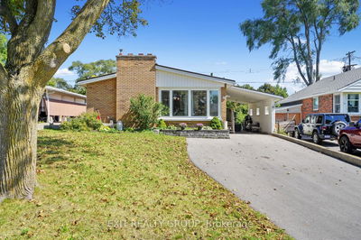Located In West Trenton And Offered For The First Time By The Original Owner, This Solid 3 + 1 Bedroom, 2 Bath Bungalow Sits On A Wonderful Lot In A Quiet Location Close To The Hospital, Shopping, 401 And Within Easy Access To Golf, Schools & Cfb Trenton. Having Incredible Structural Integrity Along With Gas Heating, Upgraded Electrical & More This Home Allows You To Move In And Make It Your Own. Hardwood Flooring Under The Carpet, A Sun Filled Living Room And Eat-In Kitchen Are A Few Of The Features You Must See To Appreciate. The Main Floor Has 3 Bedrooms Which Includes A Primary With Double Closets, A 4Pc. Bath As Well As Side Entry To The Attached Carport. On The Lower Level, A Rec Room, 4th Bedroom Plus Den, Utility/Storage Room 3Pc. Bath. Laundry & Cold Cellar Add To The Footprint. The Exterior Offers Perennial Gardens, Impressive Curb Appeal And A Great Backyard For Entertaining! What They Say Is True.. They Don't Make Them Like They Used To. A Great Investment In A Premier Loc
Property Features
- Date Listed: Tuesday, February 07, 2023
- City: Quinte West
- Major Intersection: King St.
- Full Address: 40 Third Avenue, Quinte West, K8V 5N2, Ontario, Canada
- Kitchen: Main
- Living Room: Main
- Family Room: Lower
- Listing Brokerage: Re/Max Hallmark First Group Realty Ltd., Brokerage - Disclaimer: The information contained in this listing has not been verified by Re/Max Hallmark First Group Realty Ltd., Brokerage and should be verified by the buyer.


