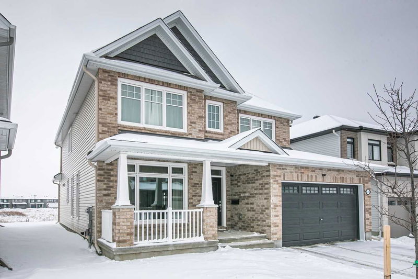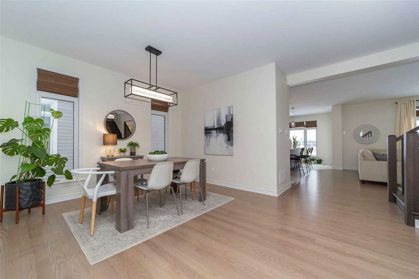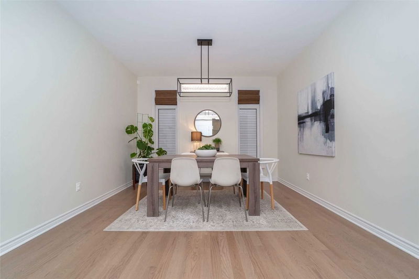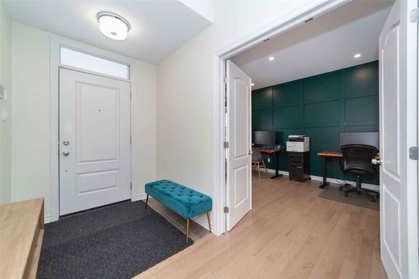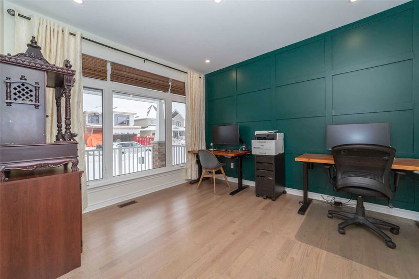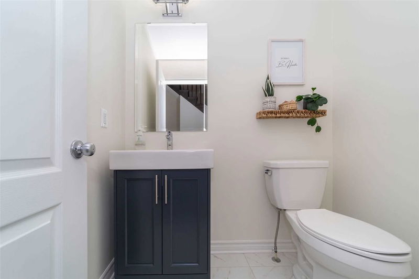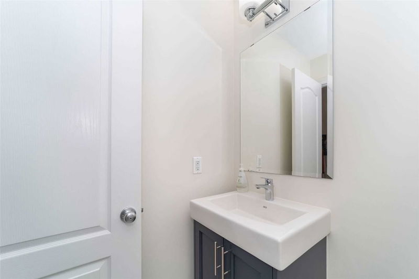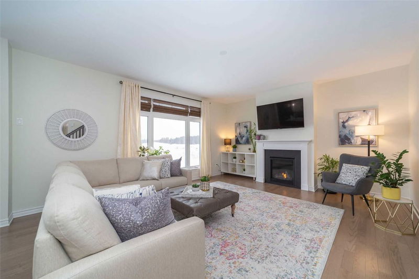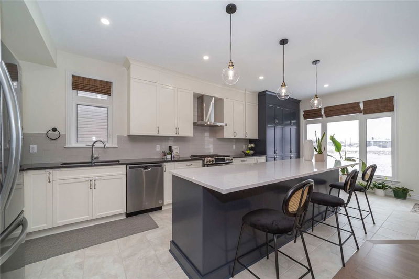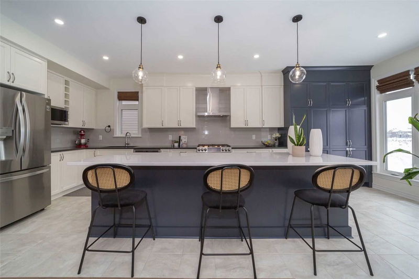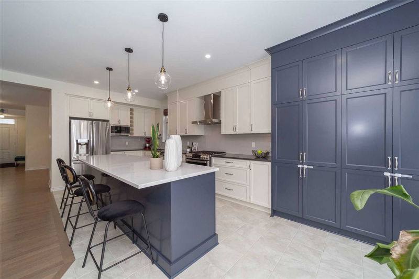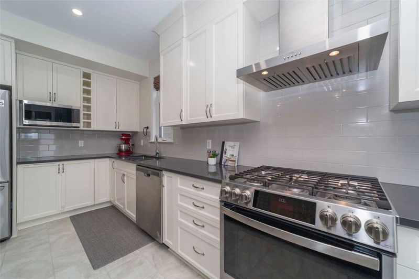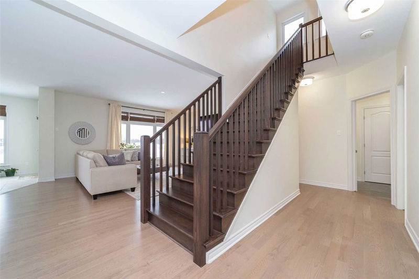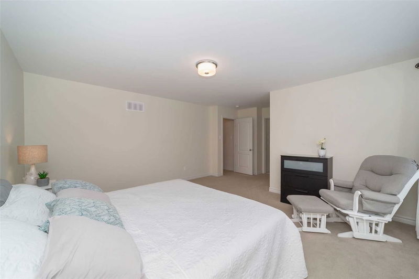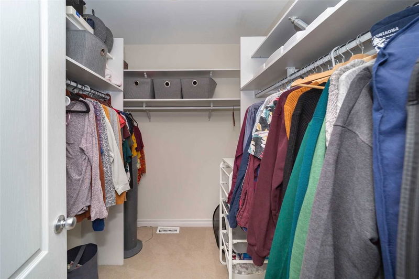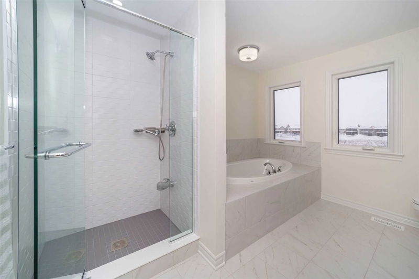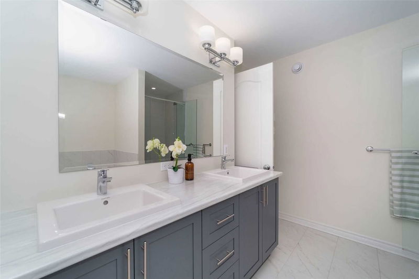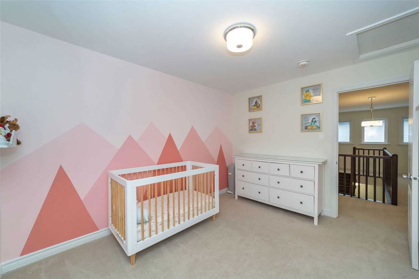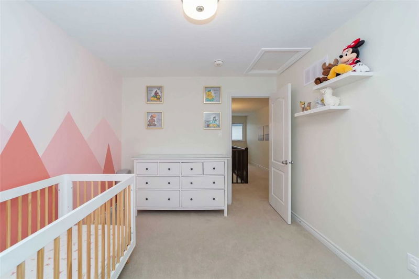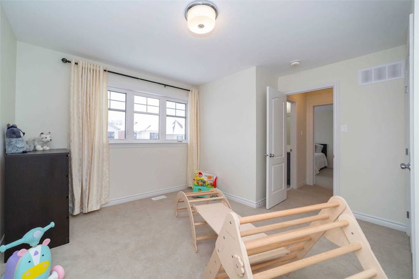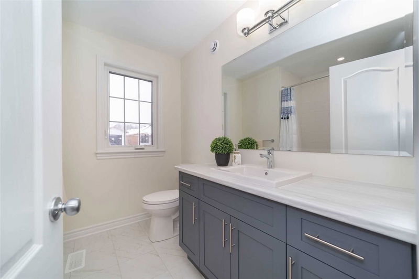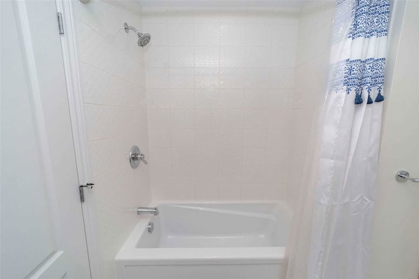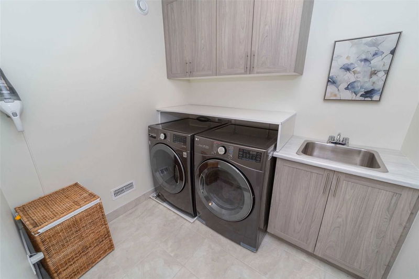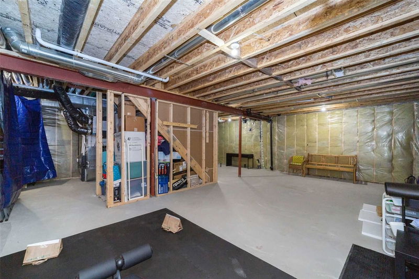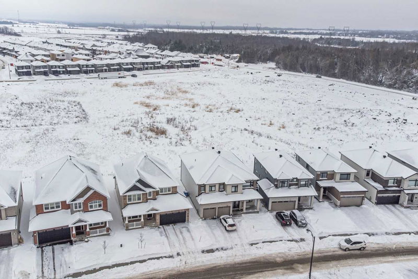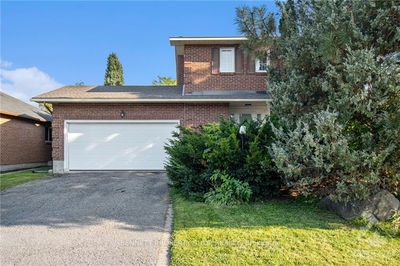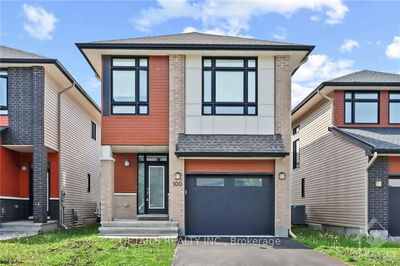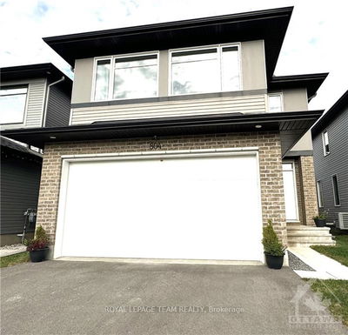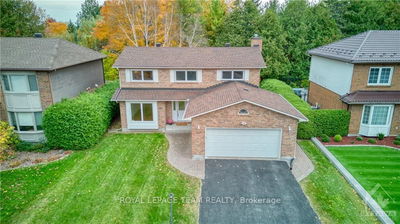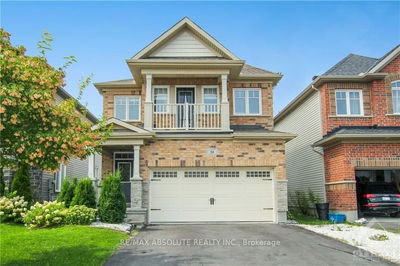*Open House, Sunday 2-4 *Your Opportunity To Own This Beautiful Home Built In 2020, Sitting On A Premium Lot, In The Sought-After Community Of Stittsville South. This 4 Bed, 2 ? Bath, Detached Home Is Sure To Impress Over 50K In Upgrades. The Foyer Leads To A Generous Office Space. The Main Floor Features 9Ft Ceilings, And A Beautiful Family Room, And Dining Room. Beautifully Upgraded Custom Kitchen, With Cambria Quartz Countertops, Leading To The Backyard With No Rear Neighbours And Home To A New Park And School. Second Floor Is Home To The Huge Primary Suite With A 5-Piece Ensuite, And Walk-In Closet, Laundry Room, Three Generously Sized Bedrooms With Walk-In Closets, And An Additional 3-Piece Bathroom Complete The Second Floor. The Basement Is Ready For Your Own Finishes With A 3 Piece Washroom Rough In And Raised Ceilings Throughout. Prewired Security System. Located In A Family-Oriented Neighbourhood With Many Schools, Parks And The Cardelrec Recreation Complex Nearby.
Property Features
- Date Listed: Wednesday, February 08, 2023
- Virtual Tour: View Virtual Tour for 520 Bobolink Ridge
- City: Ottawa
- Neighborhood: Kanata
- Full Address: 520 Bobolink Ridge, Ottawa, K2S 2N5, Ontario, Canada
- Kitchen: W/O To Deck
- Family Room: Main
- Listing Brokerage: Keller Williams Integrity Realty, Brokerage - Disclaimer: The information contained in this listing has not been verified by Keller Williams Integrity Realty, Brokerage and should be verified by the buyer.

