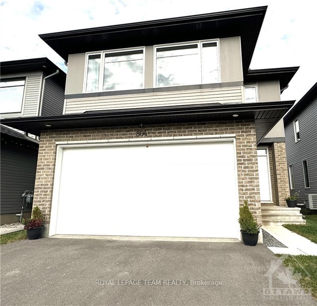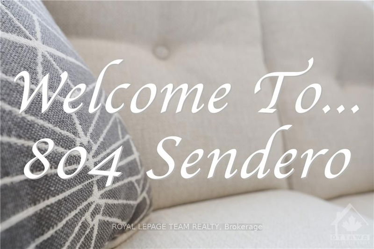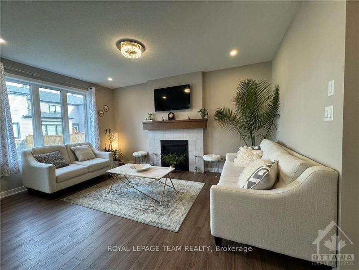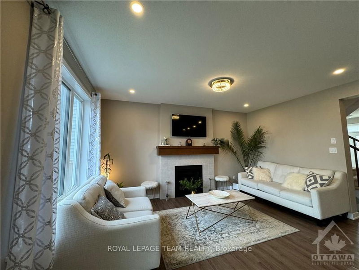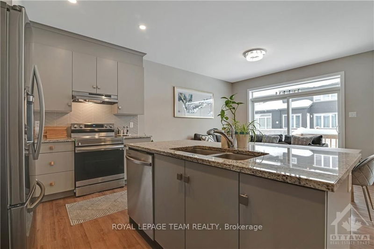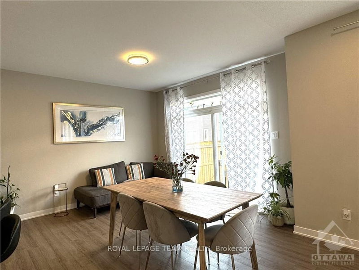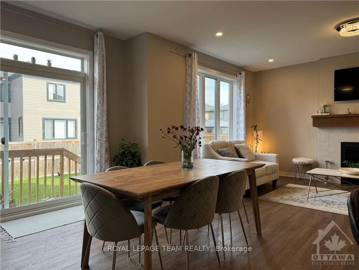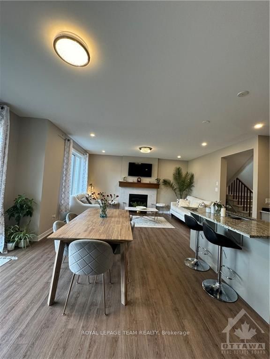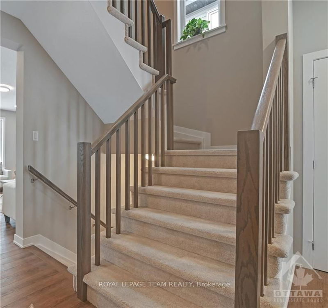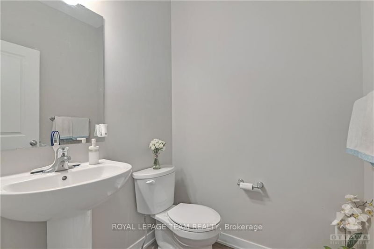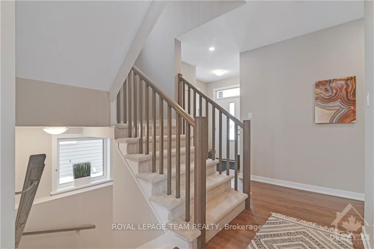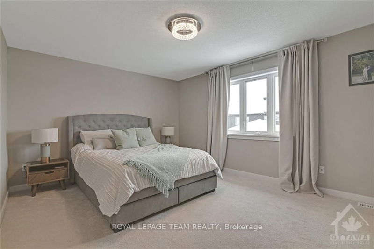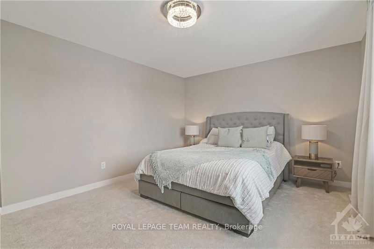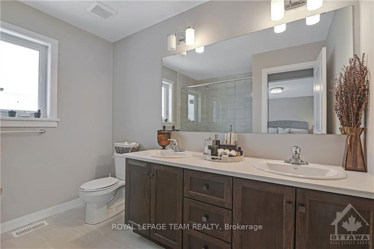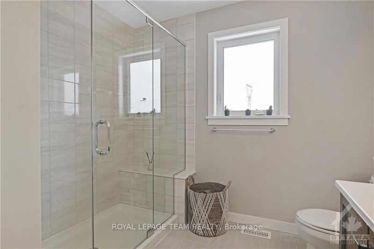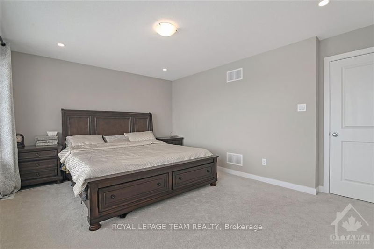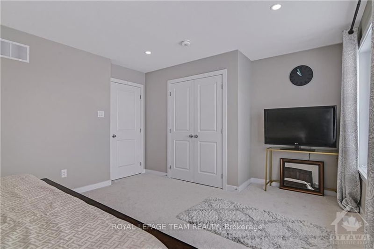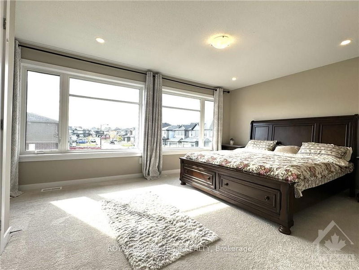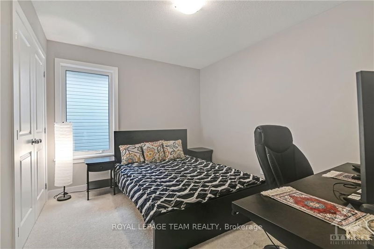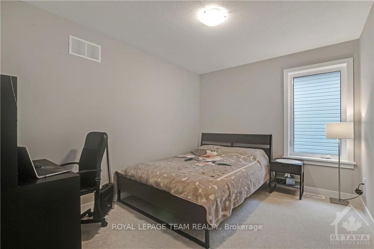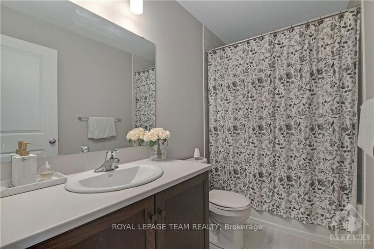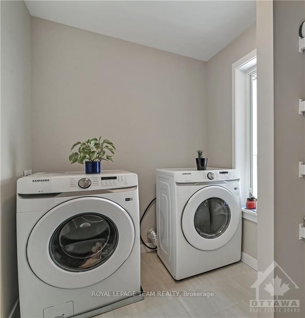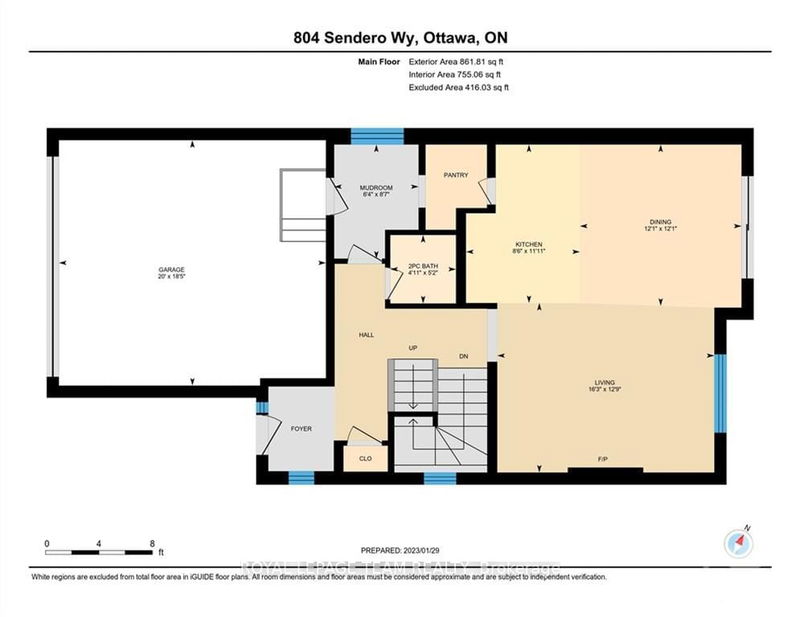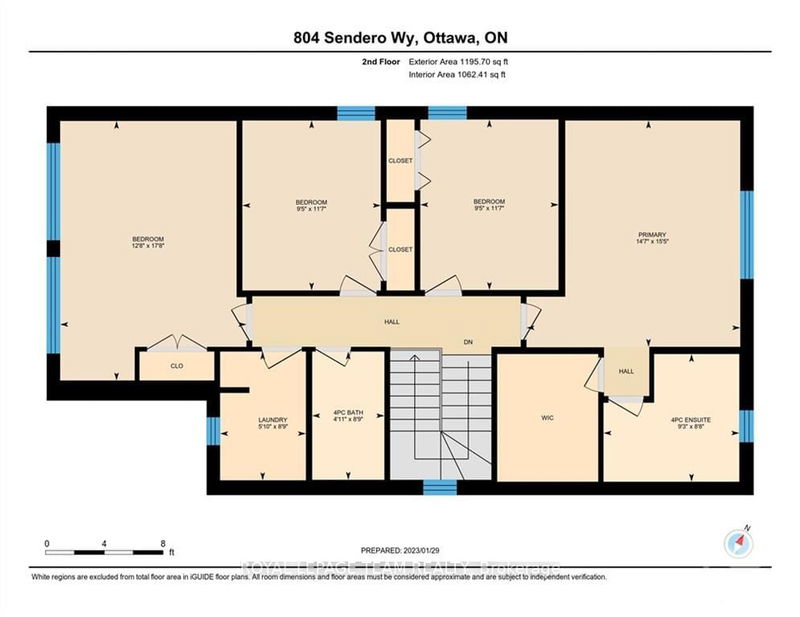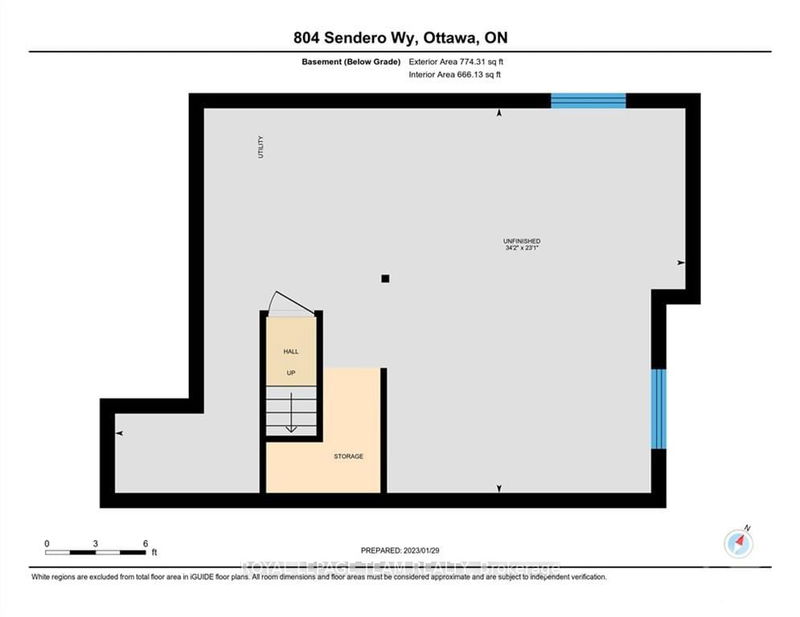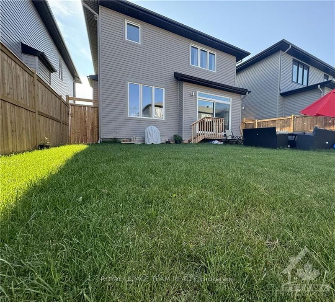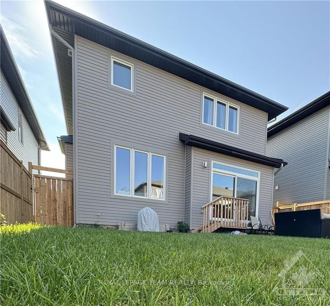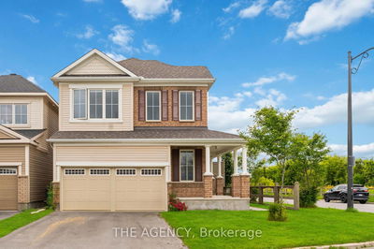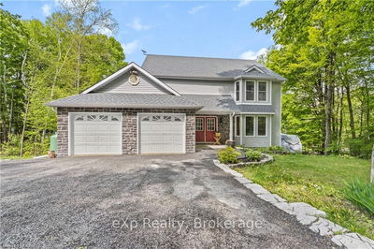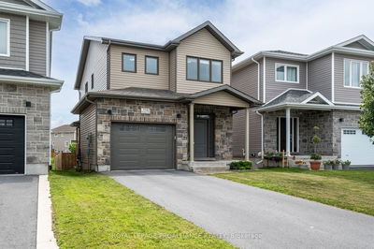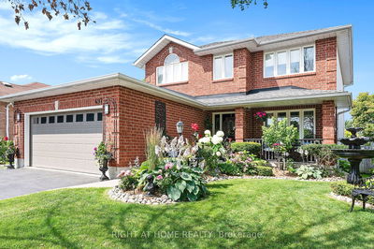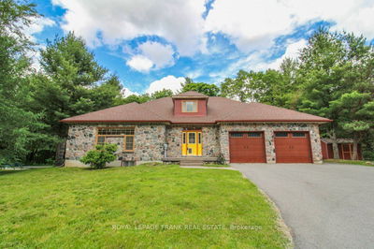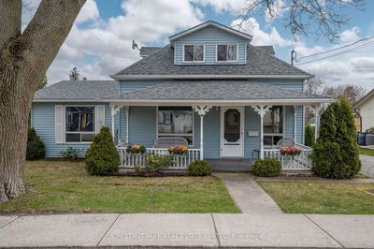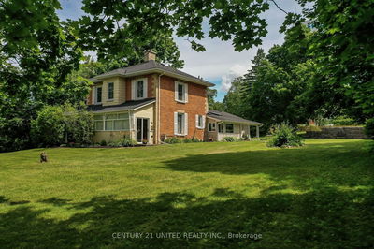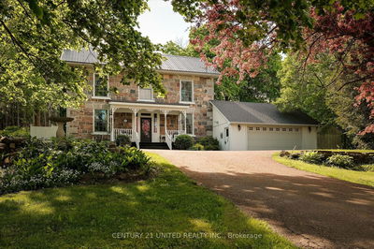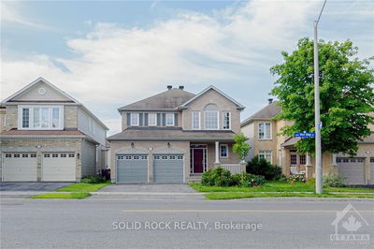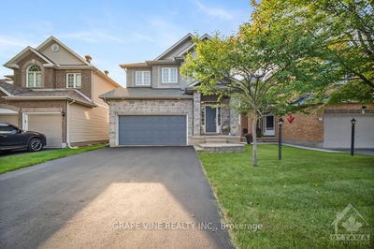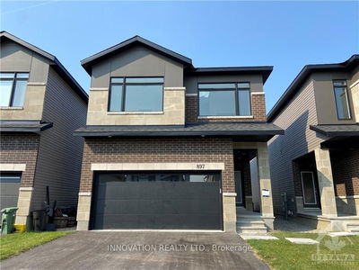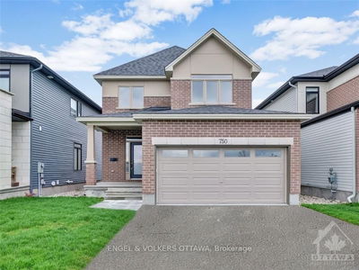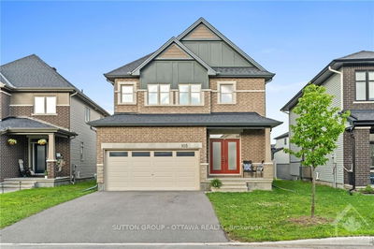Flooring: Vinyl, Flooring: Ceramic, *MUST SEE* This lovely 4 bed & 3 bath single family home is filled with delightful upgrades! Large windows, nice & bright, with natural light. Main floor welcomes you with an open concept floor plan, features 9 feet ceiling, extended nook area and fireplace & pot lights. Beautiful kitchen with quartz counter tops, walk-in pantry and Stainless-steel appliances (w/ 5 years extend parts & labor warranty). A second floor welcomes you with an inviting primary bedroom with a large en-suite, double sinks & glass shower and nice walk-in closet, plus 3 additional generous sized bedrooms and a full bath and nice laundry area complete the second level. This lovely home is located at an excellent location in desirable community of EdenWylde., Flooring: Carpet Wall To Wall
Property Features
- Date Listed: Friday, October 25, 2024
- City: Stittsville - Munster - Richmond
- Neighborhood: 8207 - Remainder of Stittsville & Area
- Major Intersection: Stittsville Main St or Shea Road South to Fernbank. South onto Edenwylde. Turn right onto Sendero Way and property is on right side.
- Full Address: 804 SENDERO Way, Stittsville - Munster - Richmond, K2S 2W8, Ontario, Canada
- Living Room: Main
- Kitchen: Main
- Listing Brokerage: Royal Lepage Team Realty - Disclaimer: The information contained in this listing has not been verified by Royal Lepage Team Realty and should be verified by the buyer.

