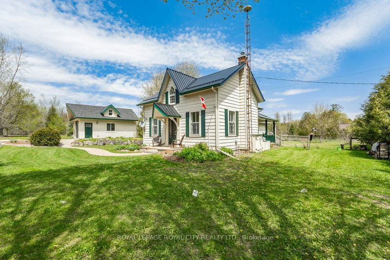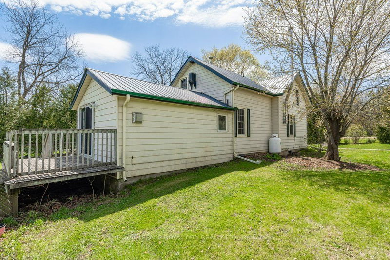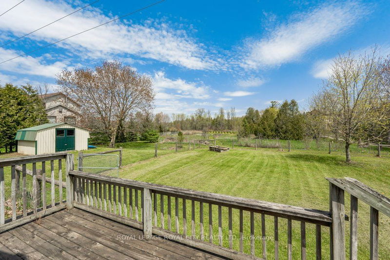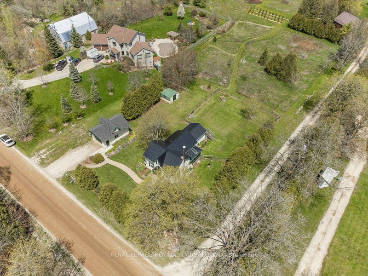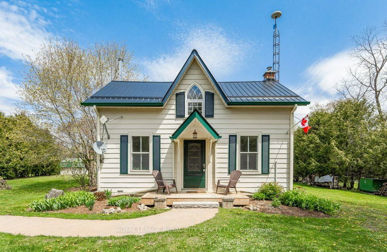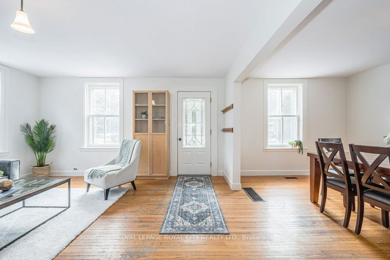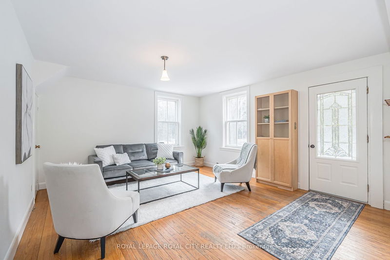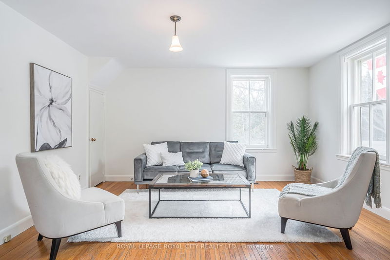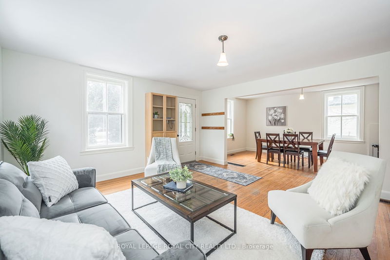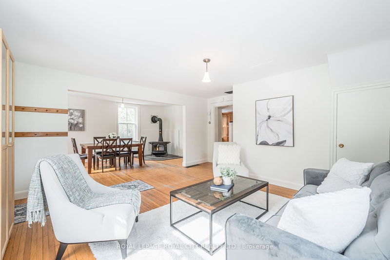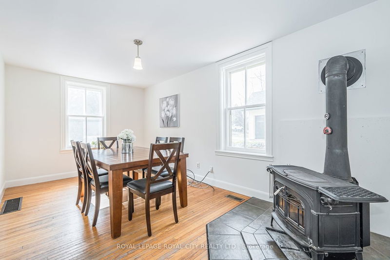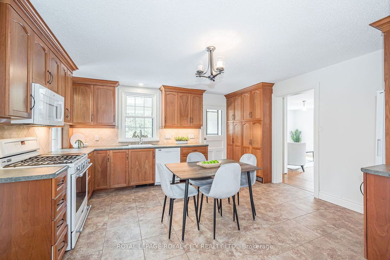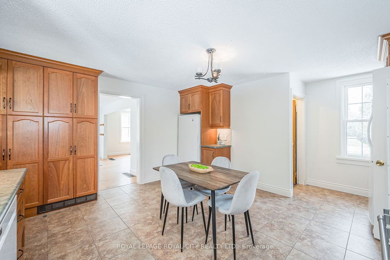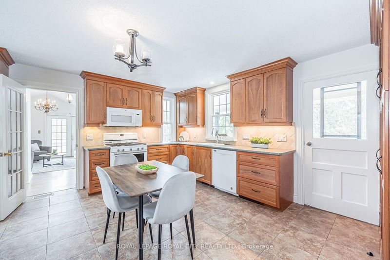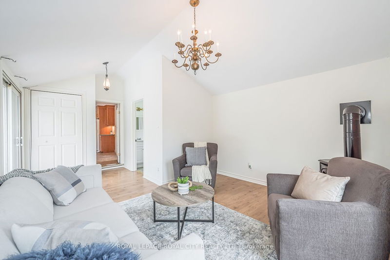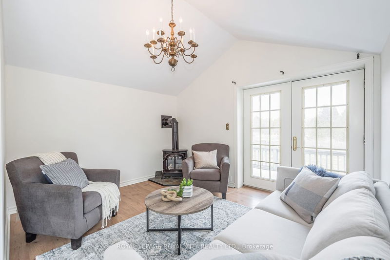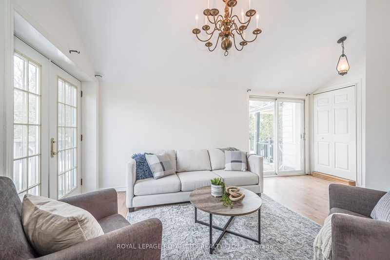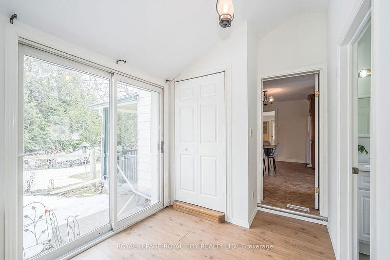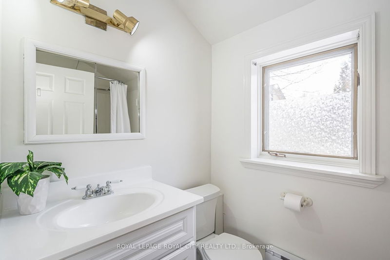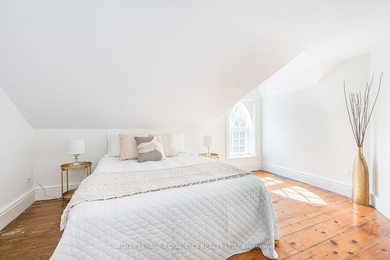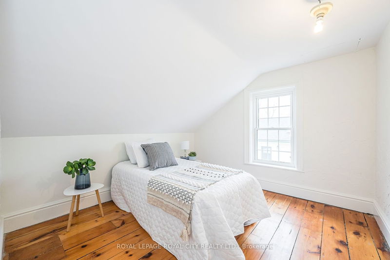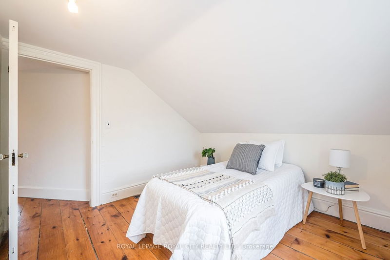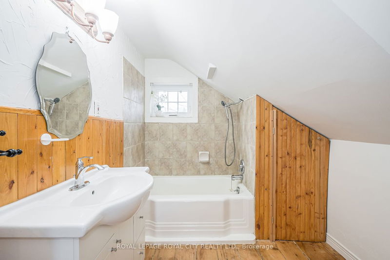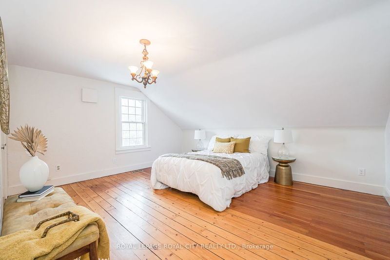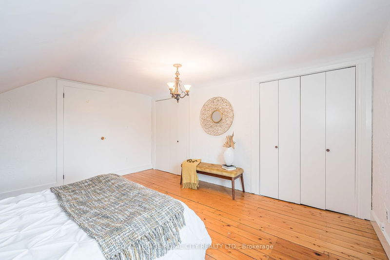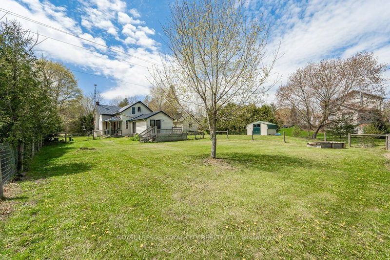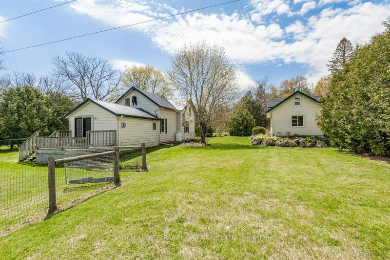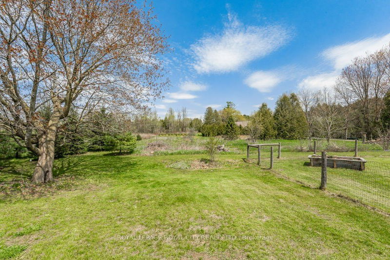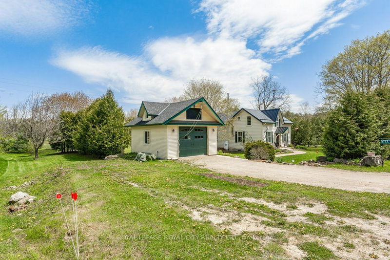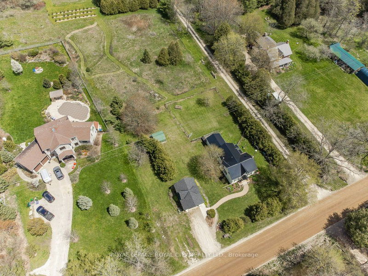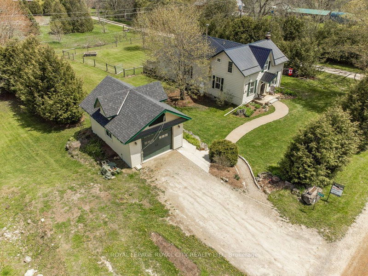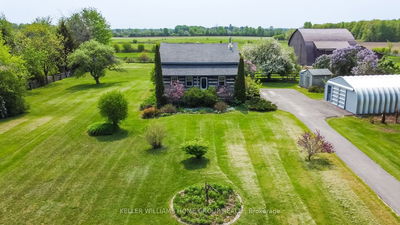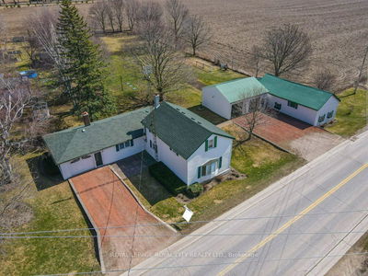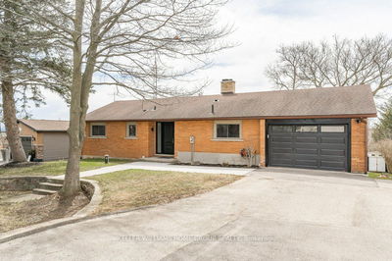Affordable Country Living On A 1.3-Acre Lot Backing Onto Forest And An Old Stone Grist Mill ( Now A Neighbouring Residence) On A Quiet Gravel Road Central To Guelph, Fergus & Rockwood -15 Minutes In Each Direction. This 1-1/2 Storey 3Br Farmhouse Features A Steel Roof, Hardwood Floors, An Open Concept Living/Dining Area, A Country Kitchen With Upgraded Cabinetry & Built-In Laundry In 2017 & A Walkout To Covered Porch, Family Room With A Propane Stove (2014) And Walkout To Back Deck Overlooking Fenced Yard For Dogs/Young Children And Forest Beyond. A 4 Pc Bath On Main Level Would Allow For Easy Conversion Of Family Room To A Main Floor Bedroom If Desired. Upstairs Are 3 Bedrooms & Another 4 Pc Bath. A Detached Garage With A Walk-Up-To Loft Storage Area Was Built In 2014. New Drilled Well, Submersible Pump & Iron Filtration System Installed In 2015. Large Mature Trees Shelter This Property From The Road And Neighbour Views, Creating A Private Sanctuary For You And Your Family To Enjoy.
Property Features
- Date Listed: Friday, March 31, 2023
- Virtual Tour: View Virtual Tour for 5777 Third Line
- City: Guelph/Eramosa
- Neighborhood: Rural Guelph/Eramosa
- Major Intersection: South Of Well Rd 22
- Full Address: 5777 Third Line, Guelph/Eramosa, N0B 2K0, Ontario, Canada
- Living Room: Wood Stove
- Kitchen: W/O To Deck
- Family Room: Main
- Listing Brokerage: Royal Lepage Royal City Realty Ltd. - Disclaimer: The information contained in this listing has not been verified by Royal Lepage Royal City Realty Ltd. and should be verified by the buyer.


