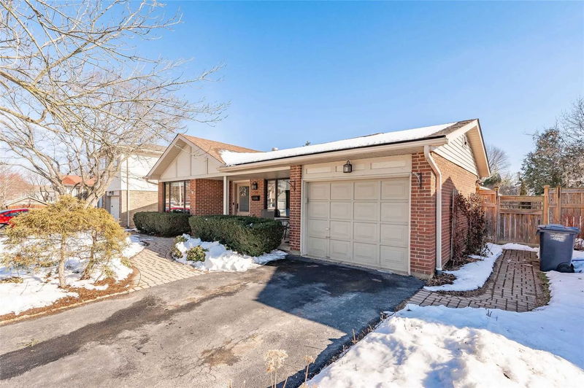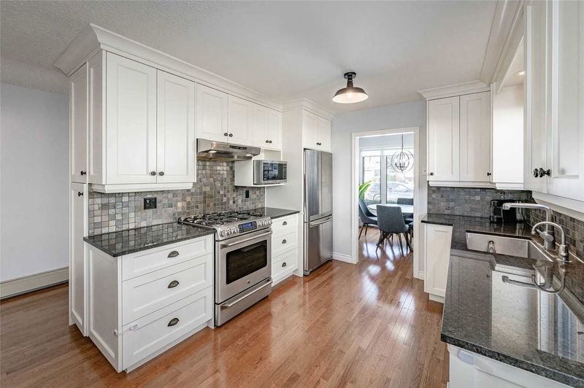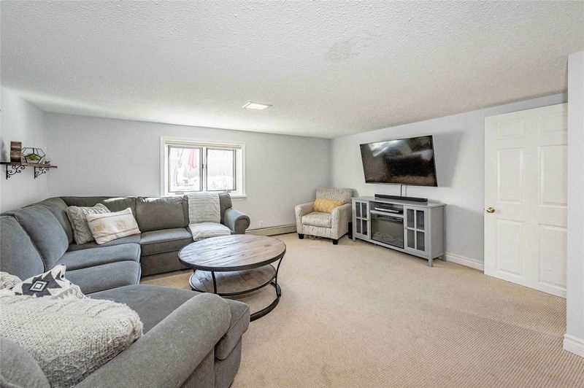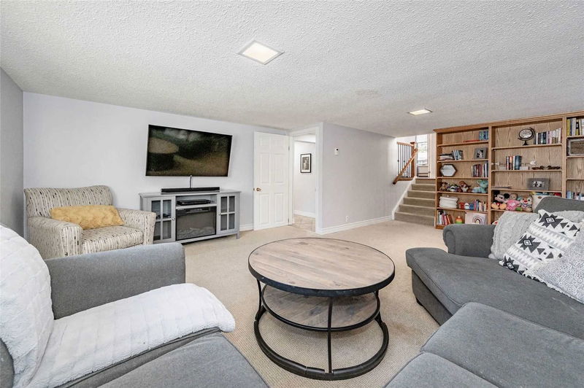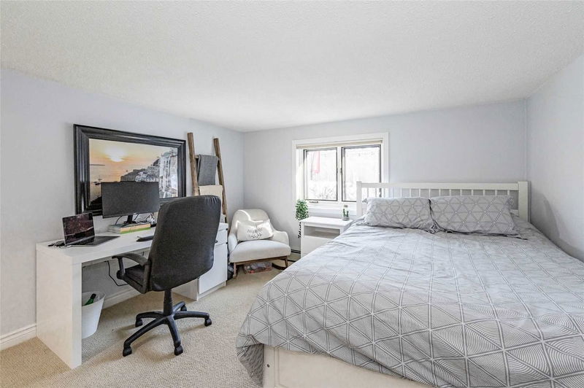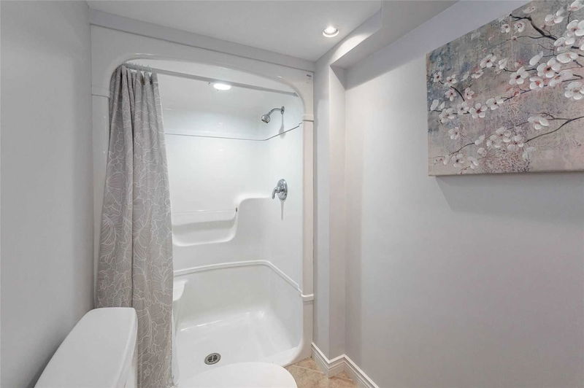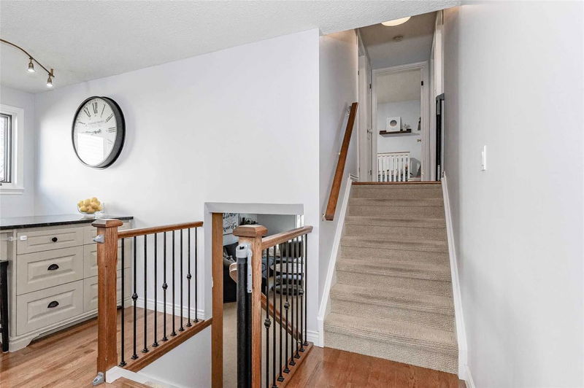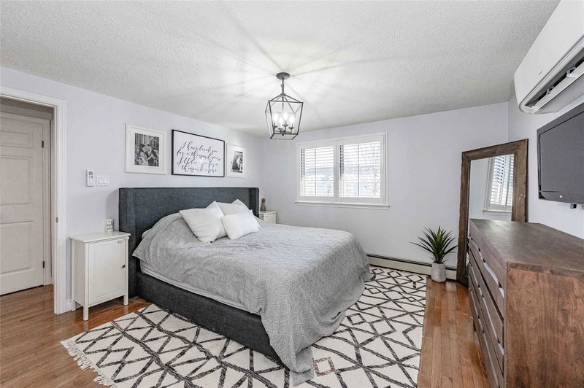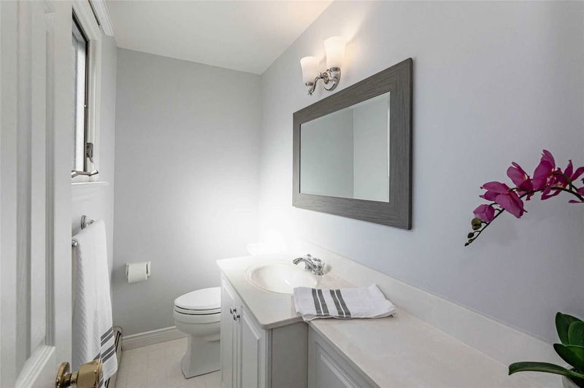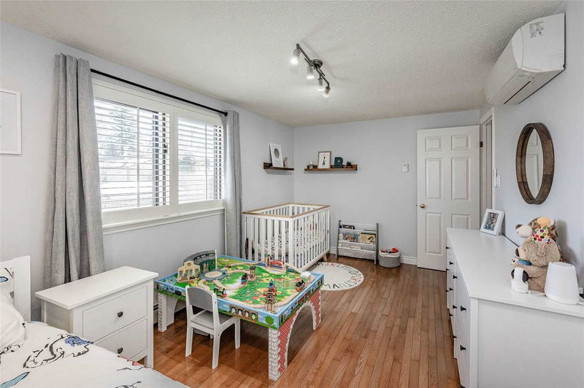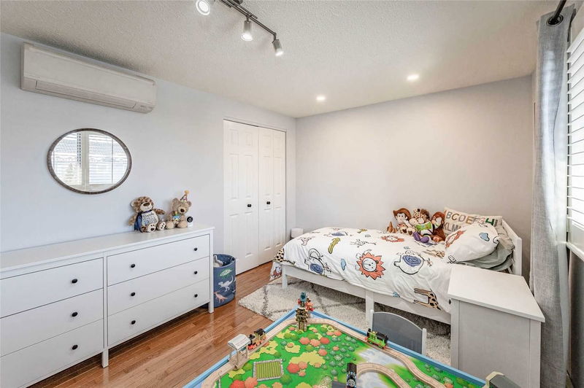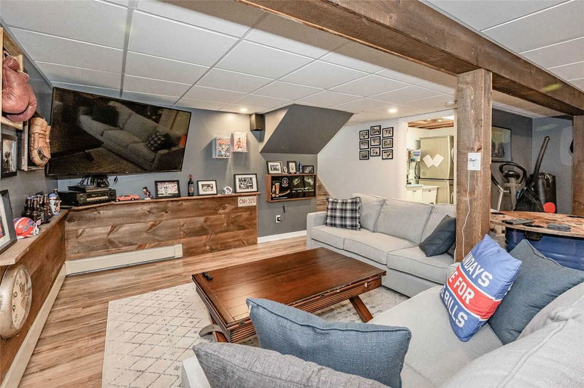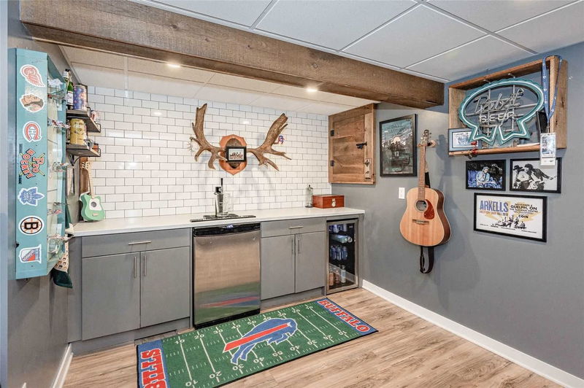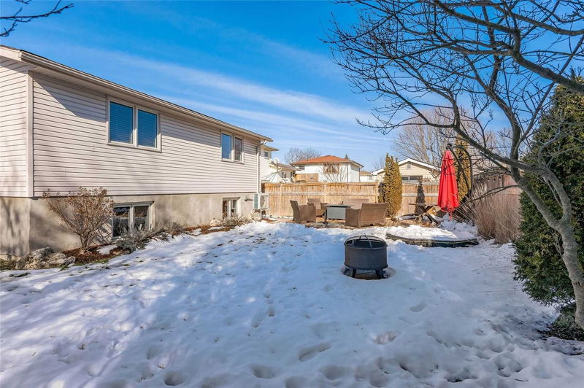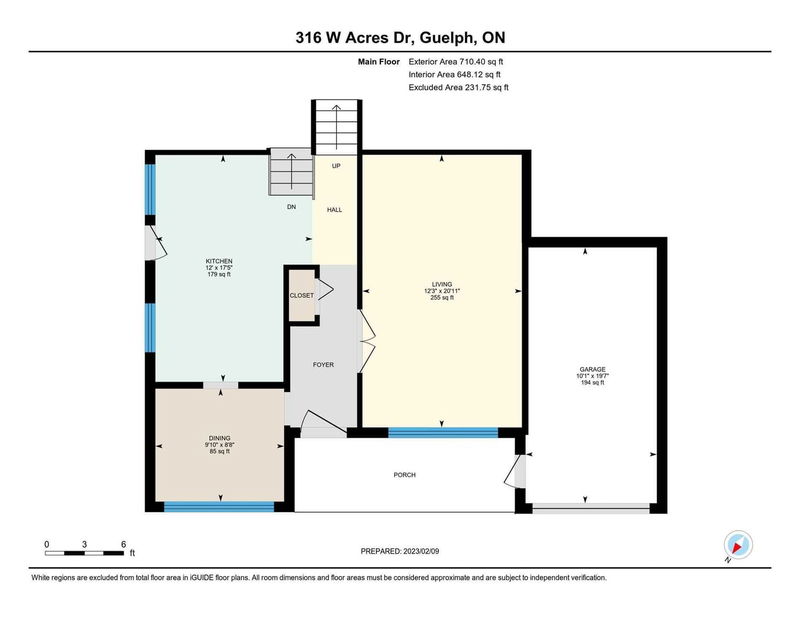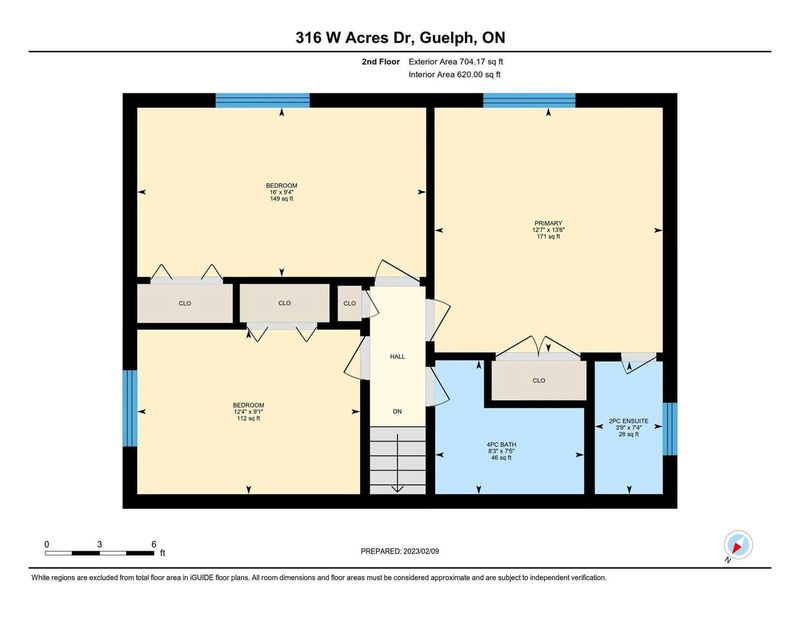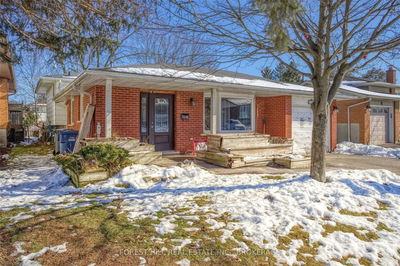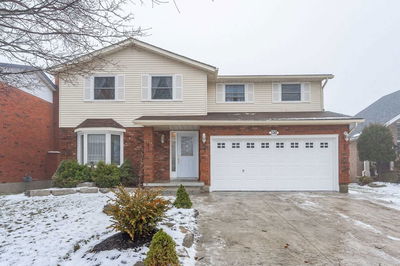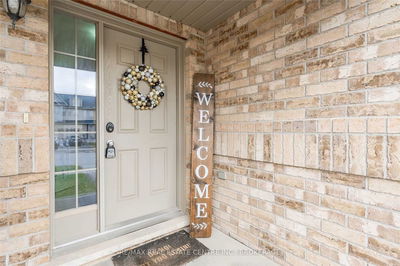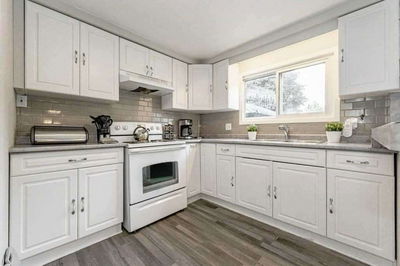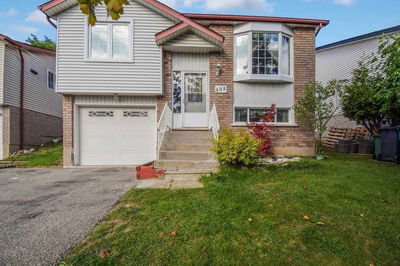Charming Backsplit Located In A Family Friendly Neighbourhood In Guelph's West End. Meticulously Maintained And Cared For, Perfect For Families Who Value Comfort And Spacious Living. As You Enter The Home, You'll Be Greeted By A Warm And Inviting Living Room With Oversized Windows, Letting In An Abundance Of Natural Light. The Gorgeous Kitchen Offers Plenty Of Counter And Cupboard Space, Stainless Steel Appliances, Granite Countertops, Cabinetry Panelled Dishwasher, Gas Stove And A Pantry. A Separate Dining Room Is Also Situated On The Main Floor, A Lovely Space To Enjoy Family Meals. The Upper Level Of This Home Features Three Large Bedrooms And 4Pc Main Bathroom, While The Spacious Primary Bedroom Has It's Own Private Ensuite. The Lower Level Offers An Expansive Family Room Plus A Fourth Bedroom, Can Even Be Used As A Home Office, Kids Playroom Or Workout Room, So Many Options! Travel To The Finished Basement And Find A Huge Rec Room W. Bar Area, Laundry Room And Storage.
Property Features
- Date Listed: Thursday, February 09, 2023
- Virtual Tour: View Virtual Tour for 316 West Acres Drive
- City: Guelph
- Neighborhood: West Willow Woods
- Major Intersection: Imperial Road To West Acres
- Full Address: 316 West Acres Drive, Guelph, N1H 6Z3, Ontario, Canada
- Living Room: Main
- Kitchen: Main
- Family Room: Lower
- Listing Brokerage: Coldwell Banker Neumann Real Estate, Brokerage - Disclaimer: The information contained in this listing has not been verified by Coldwell Banker Neumann Real Estate, Brokerage and should be verified by the buyer.



