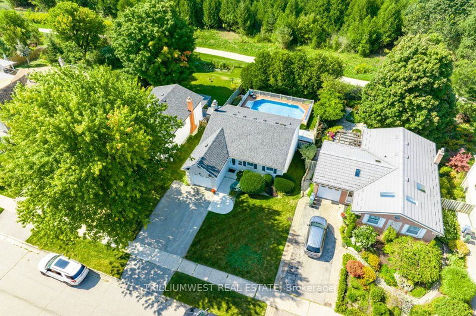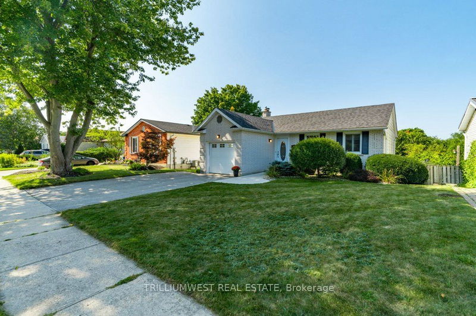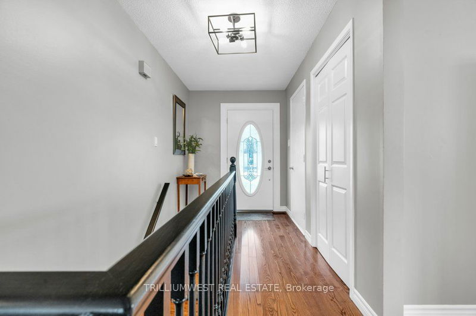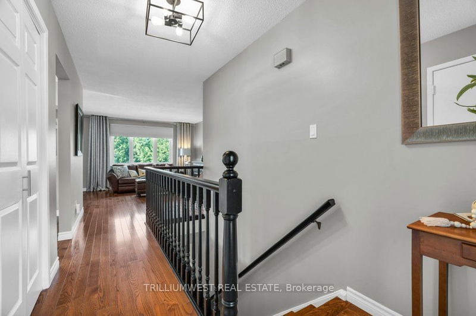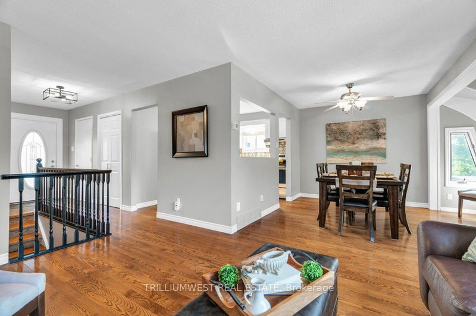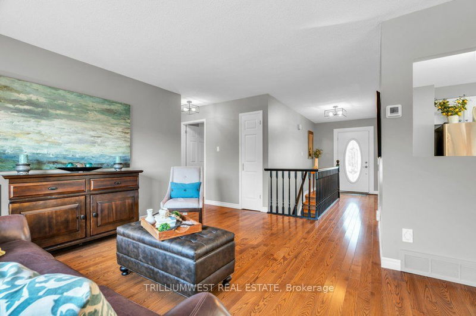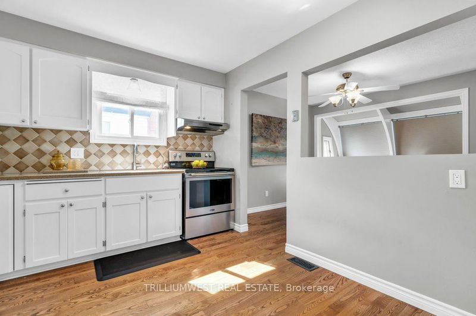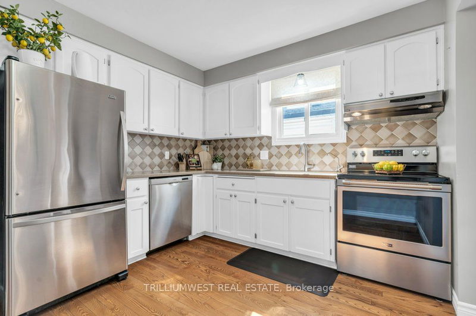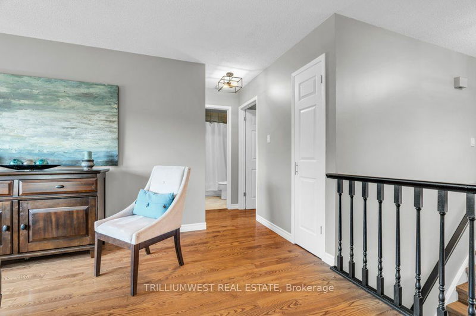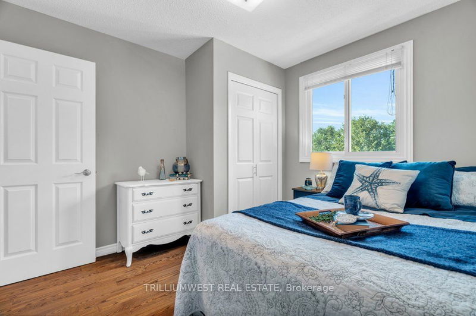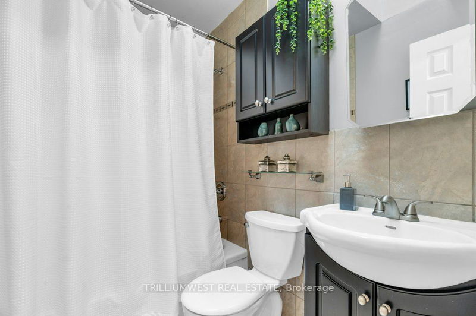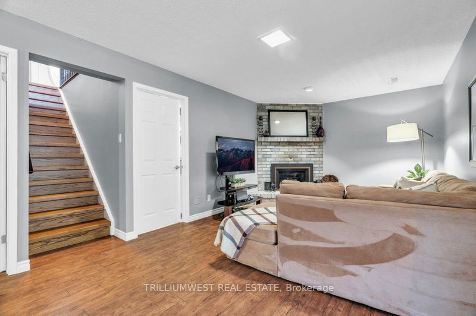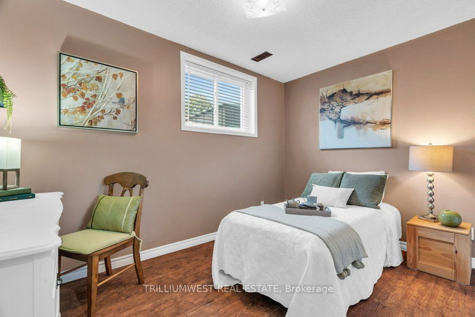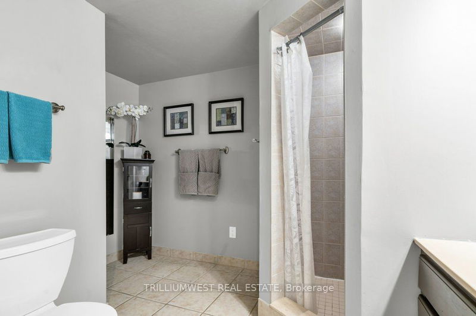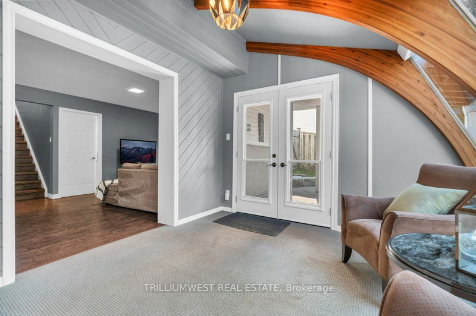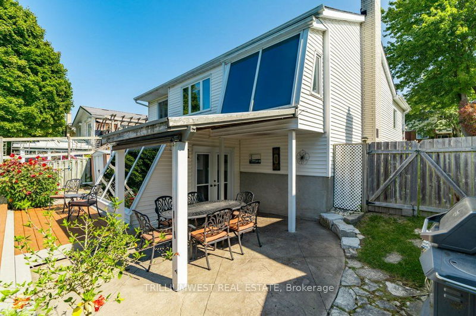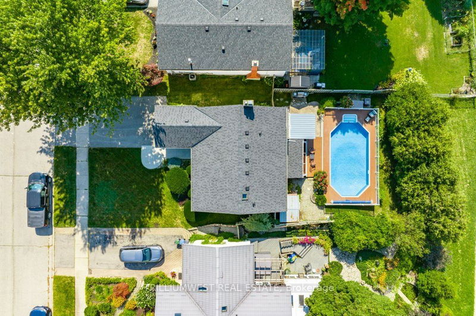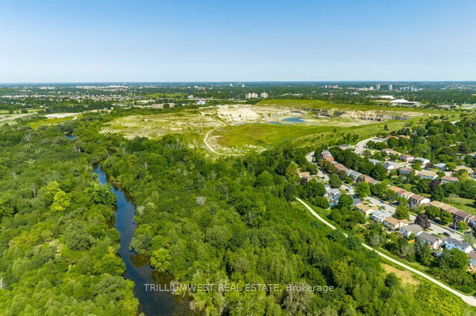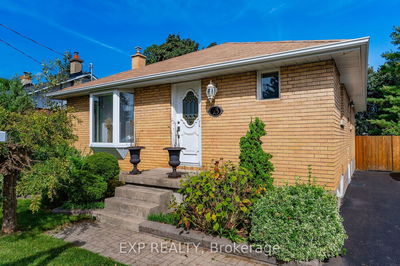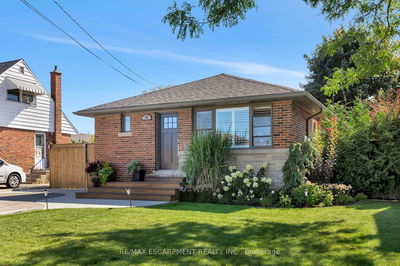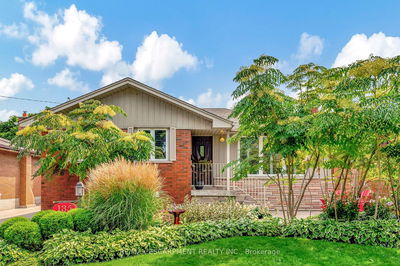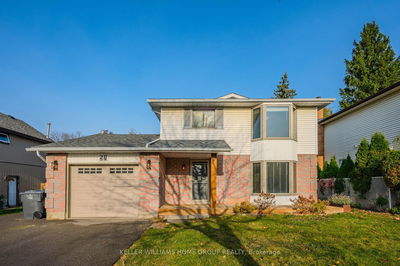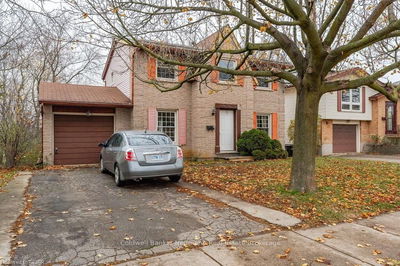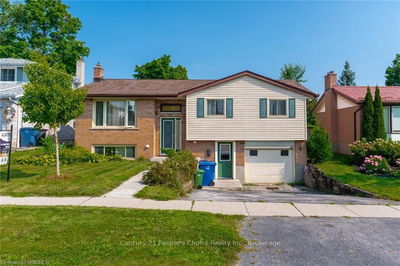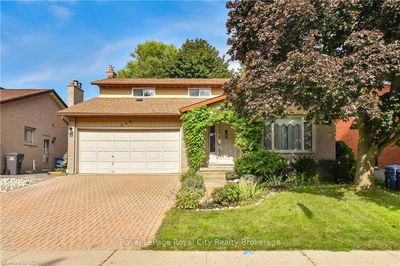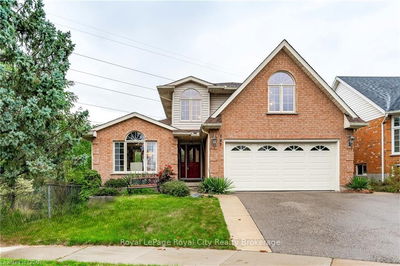This charming 3-bedroom, 2-bath family bungalow offers the perfect blend of comfort and style. With hardwood floors and an updated kitchen, the home is filled with natural light throughout. The walkout basement includes a cozy family room with a gas fireplace, ample storage, and a four-season sunroom that overlooks the pool and patio dining area. A true retreat! Located in a family-friendly neighborhood, 130 Dovercliffe Road is close to schools, shopping, and parks. Great highway and midtown city access provides a life of convenience for the working family. Enjoy the serene backyard, which backs onto greenspace and maintained walking trails. Highlighted by a stunning above-ground pool with composite deck surround and mature landscaping create a private backyard oasis. If you are looking a great family home, look no further!
Property Features
- Date Listed: Tuesday, September 10, 2024
- Virtual Tour: View Virtual Tour for 130 Dovercliffe Road
- City: Guelph
- Neighborhood: College
- Major Intersection: College Avenue & Dovercliffe Road
- Full Address: 130 Dovercliffe Road, Guelph, N1G 3A6, Ontario, Canada
- Kitchen: Main
- Living Room: Main
- Family Room: Bsmt
- Listing Brokerage: Trilliumwest Real Estate - Disclaimer: The information contained in this listing has not been verified by Trilliumwest Real Estate and should be verified by the buyer.

