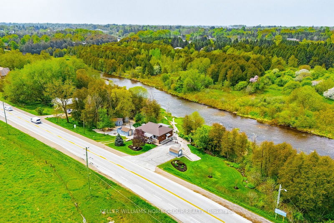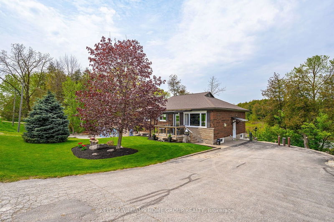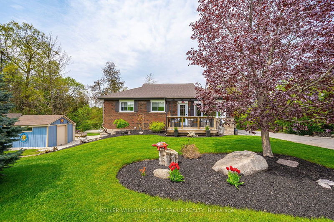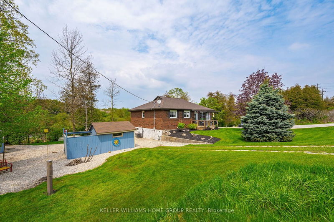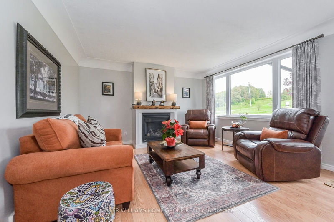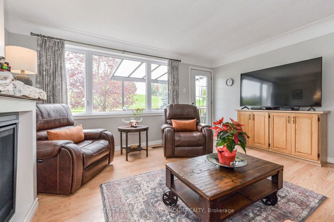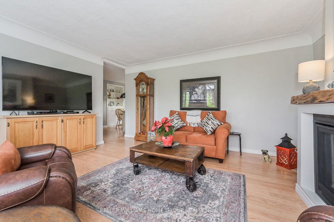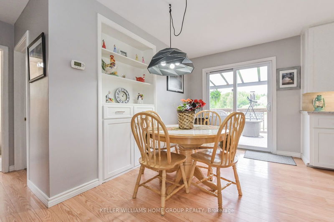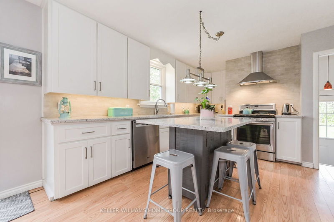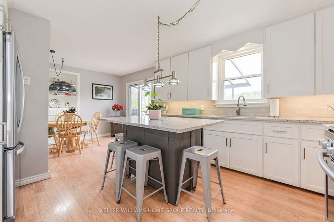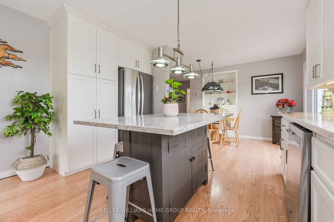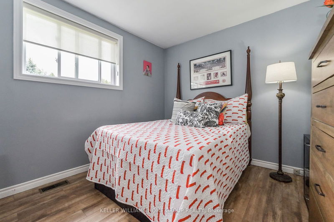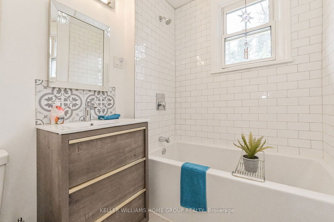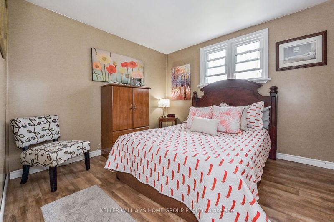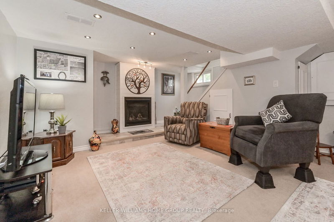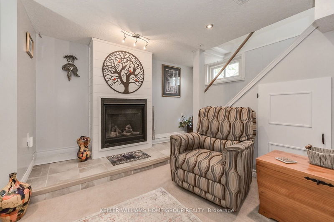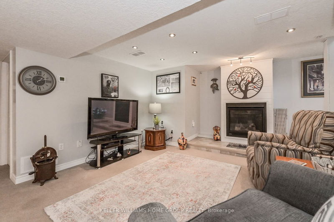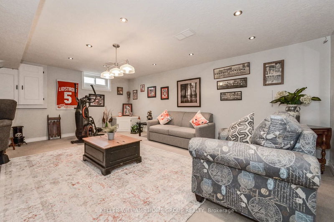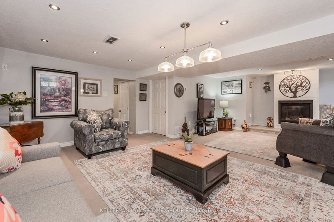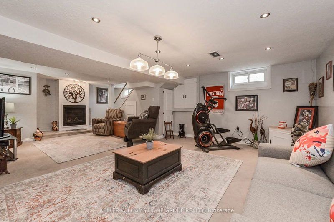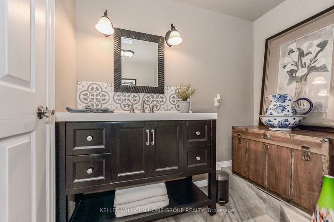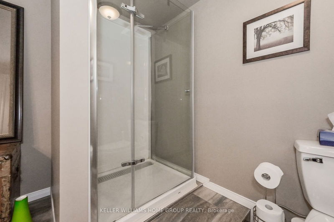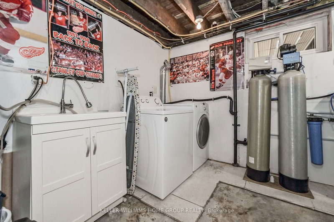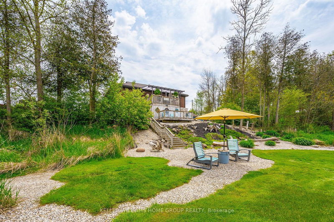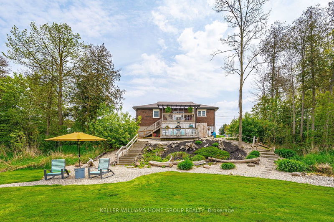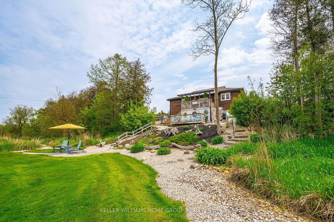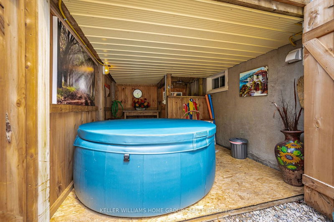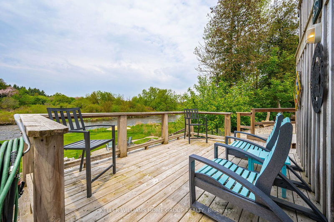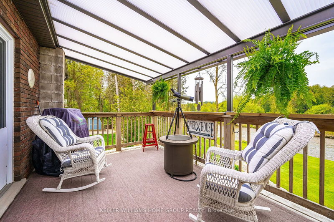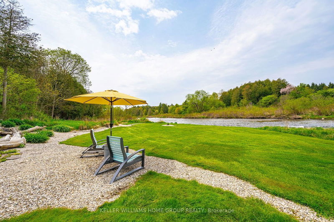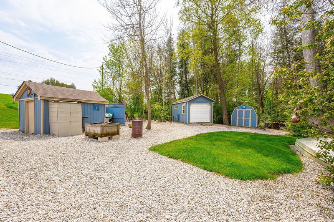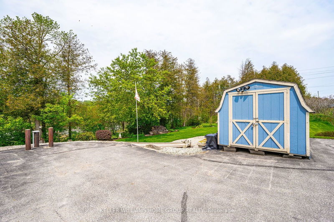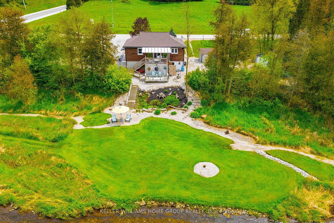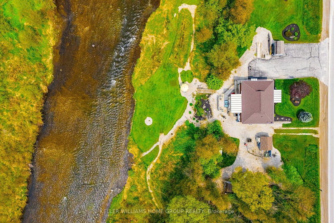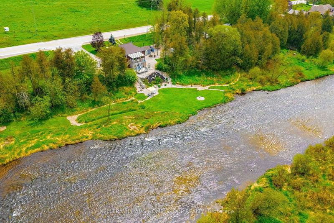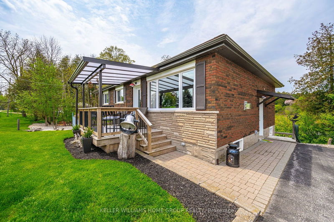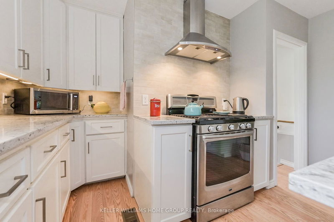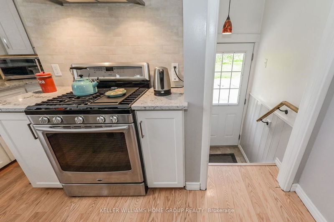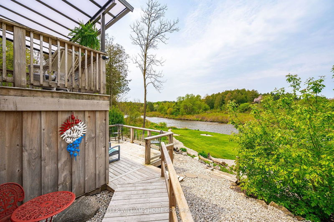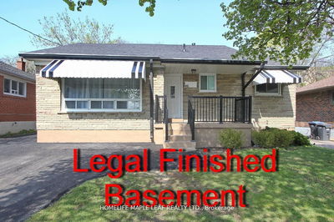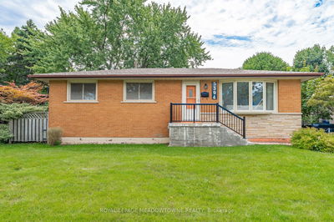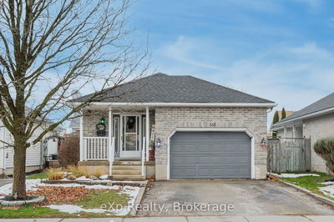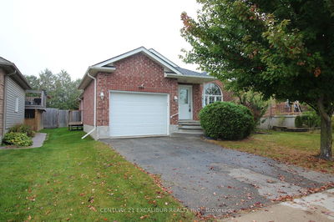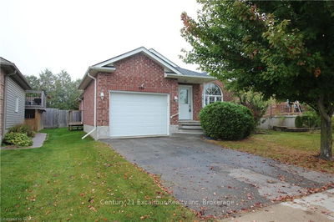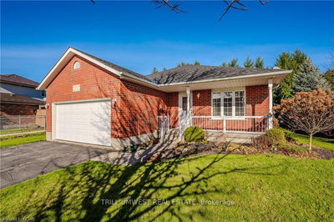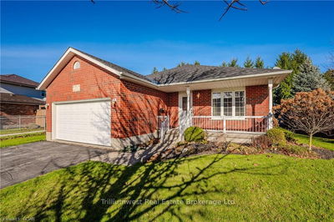Welcome to your riverfront retreat! Nestled on 1.57 acres of picturesque land, this charming all-brick bungalow boasts 360 feet of coveted Grand River frontage, making it a haven for outdoor enthusiasts and nature lovers alike. Step inside to discover a fully updated interior with modern comforts, 3 bedrooms, 2 full bathrooms and access to extra attic storage. The cozy living room invites you to unwind by the gas fireplace, while the adjacent eat-in kitchen features a convenient island, dining space and offers breathtaking views of the river. With a walkout to the deck, you can easily transition from indoor relaxation to outdoor enjoyment, soaking in the tranquil sights and sounds of the flowing water. Keeping an eye on your four-legged friends is easy when the property is surrounded by invisible fencing. Entertainment awaits in the generous rec room, complete with another inviting gas fireplace and ample space for games or movie nights with loved ones. Outside, the meticulously maintained grounds beckon you to explore, with multiple seating areas providing the perfect vantage points for river gazing. Indulge in ultimate relaxation with an outdoor hot tub room and convenient outdoor shower, evoking the atmosphere of a private cottage getaway. Follow the pathways to discover a grassy area and firepit by the river, ideal for roasting marshmallows under the stars or simply unwinding in nature's embrace. Practicality meets convenience with multiple storage sheds and a paved driveway, ensuring plenty of space for your outdoor gear and vehicles. Whether you're an avid fly fisher, kayaker, or simply seeking solace in the beauty of the great outdoors, this property offers an unparalleled opportunity to immerse yourself in nature's splendor.
Property Features
- Date Listed: Friday, August 16, 2024
- Virtual Tour: View Virtual Tour for 8096 Wellington Road 18 Road
- City: Centre Wellington
- Neighborhood: Fergus
- Full Address: 8096 Wellington Road 18 Road, Centre Wellington, N1M 2W5, Ontario, Canada
- Living Room: Main
- Kitchen: Main
- Listing Brokerage: Keller Williams Home Group Realty - Disclaimer: The information contained in this listing has not been verified by Keller Williams Home Group Realty and should be verified by the buyer.

