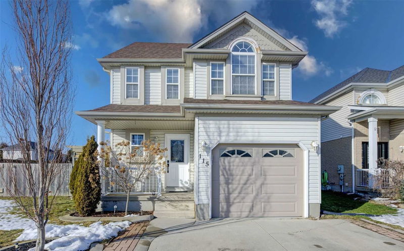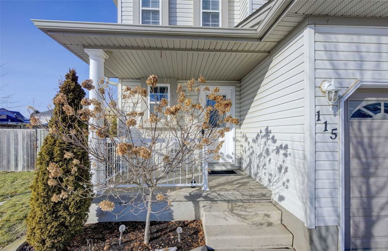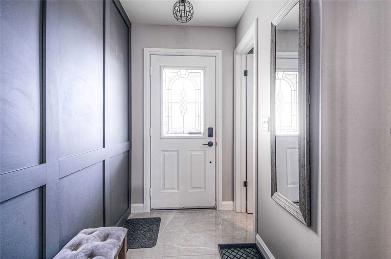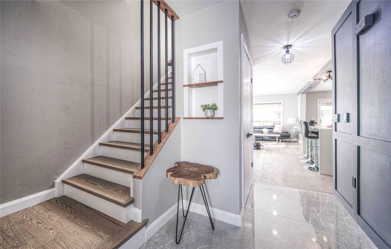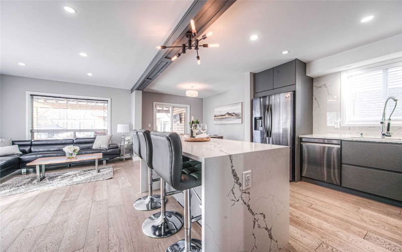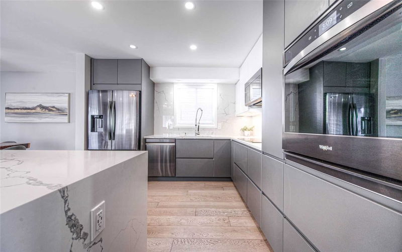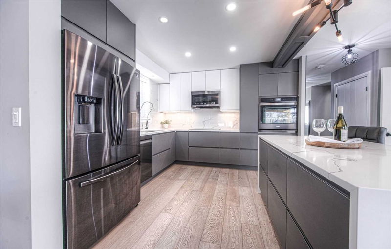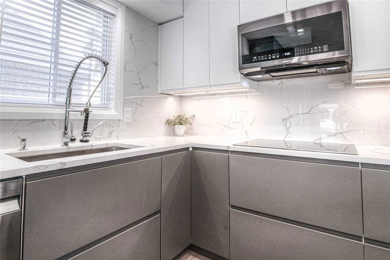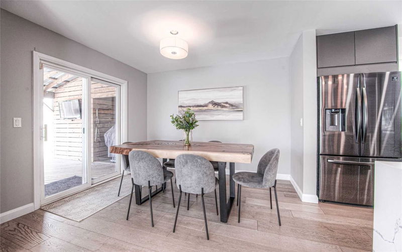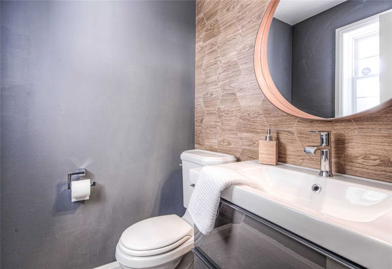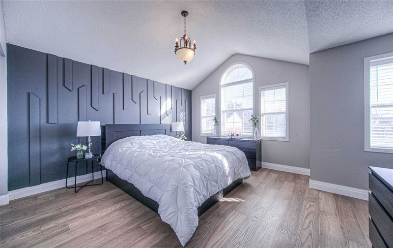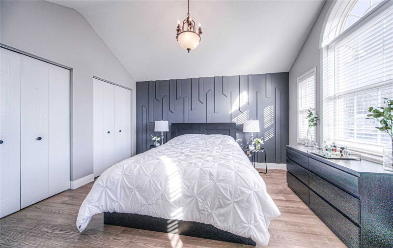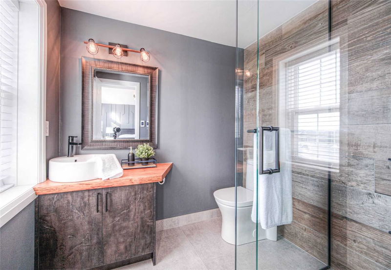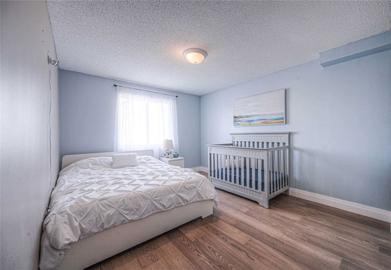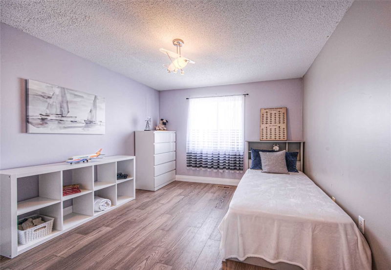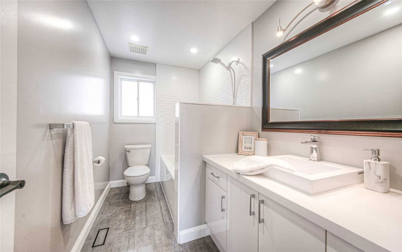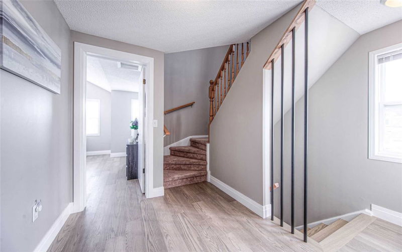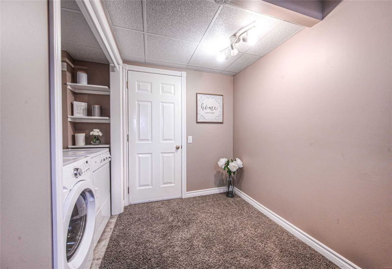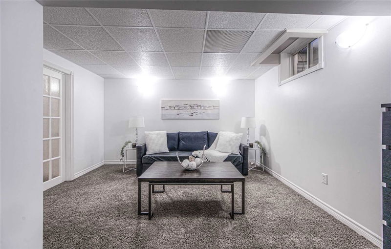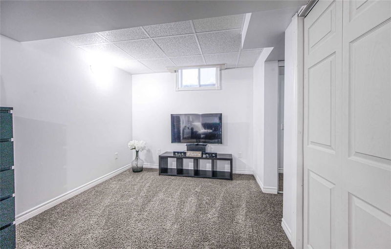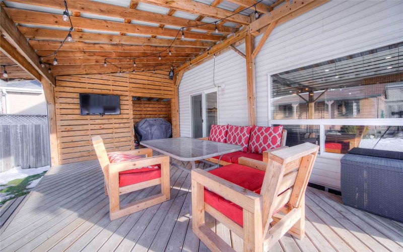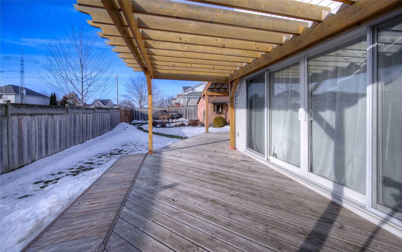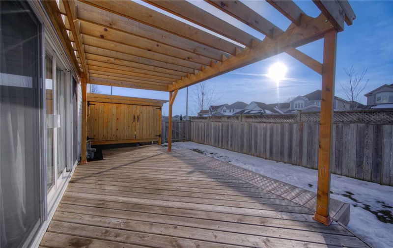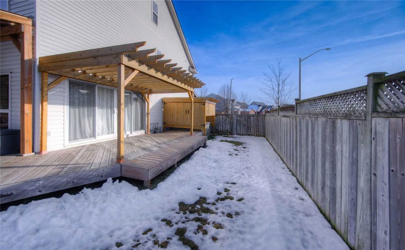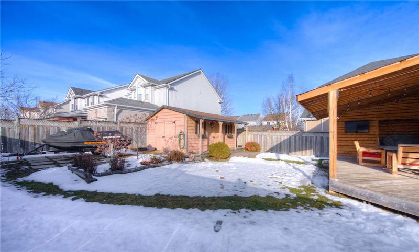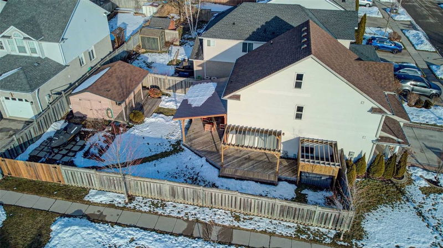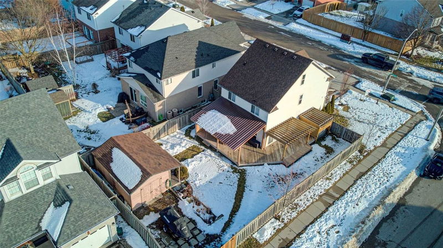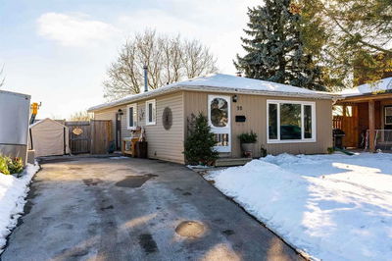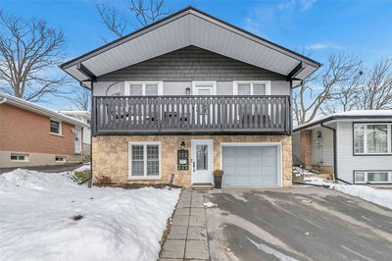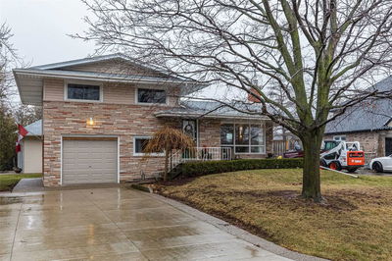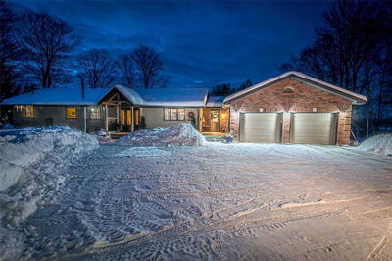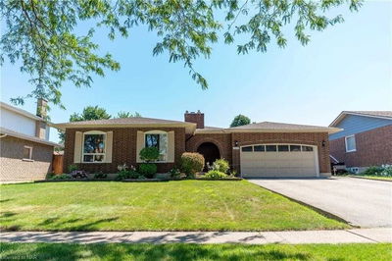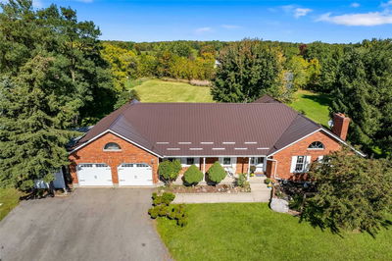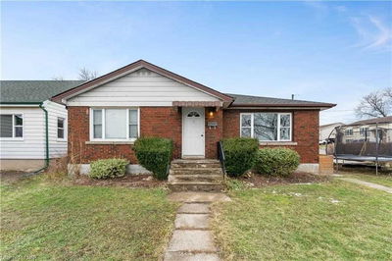Open House Sun Feb 12 @ 2-4. This Stunning 3 Bed, 3.5 Bath, Single-Detached Home, With A Single Garage And Concrete Drive, Has Over 2400 Sqft Of Beautifully Finished Living Space And Is On-Point And Move-In Ready! Offering Modern And Luxurious Living This Home Features Many Recently Finished Upgrades Including: An Open Concept Main Floor Living Space; A Modern Two-Tone Kitchen With Quartz Counters And Backsplash Including An Island With A Waterfall Countertop (Dec 2020), Sleek Black Stainless Steel Appliances Including A Built-In Wall Oven And Cooktop (2020); Engineered Hardwood On The Main And Second Level; Updated Lighting And Neutral D?cor; 3 Fully Renovated Baths (All Updated Within Last 3 Years) And The 2 Upper Level Baths Both Have Heated Flooring; Several Gorgeous Feature Walls (Master 2023); Newer Furnace And Hot Water Heater (2021); A Third Floor Versatile Loft Space And A Fully Finished Basement With A Rec Room And A 3 Piece Bath With Ensuite Privilege.
Property Features
- Date Listed: Thursday, February 09, 2023
- Virtual Tour: View Virtual Tour for 115 Sweeney Crescent
- City: Cambridge
- Major Intersection: Sofron Dr
- Full Address: 115 Sweeney Crescent, Cambridge, N3C 4H9, Ontario, Canada
- Living Room: Main
- Kitchen: Main
- Listing Brokerage: Re/Max Twin City Realty Inc., Brokerage - Disclaimer: The information contained in this listing has not been verified by Re/Max Twin City Realty Inc., Brokerage and should be verified by the buyer.

