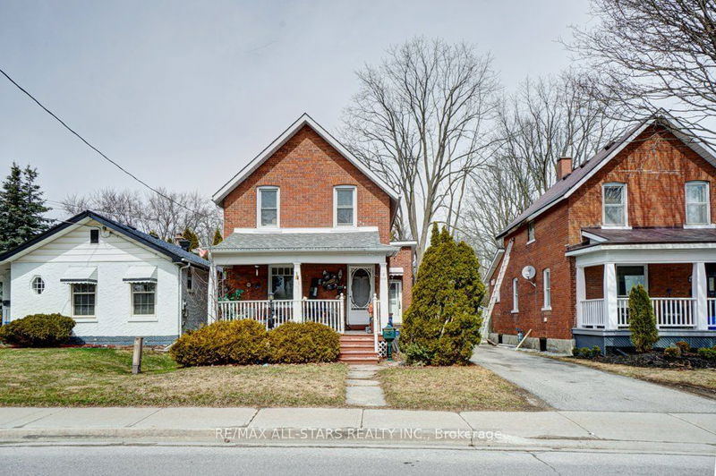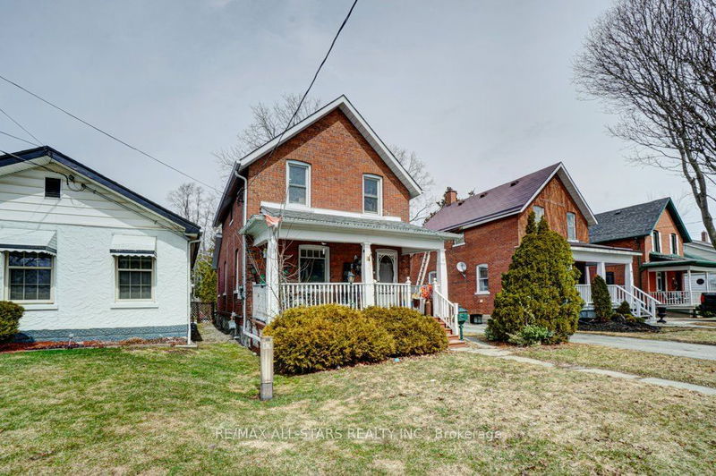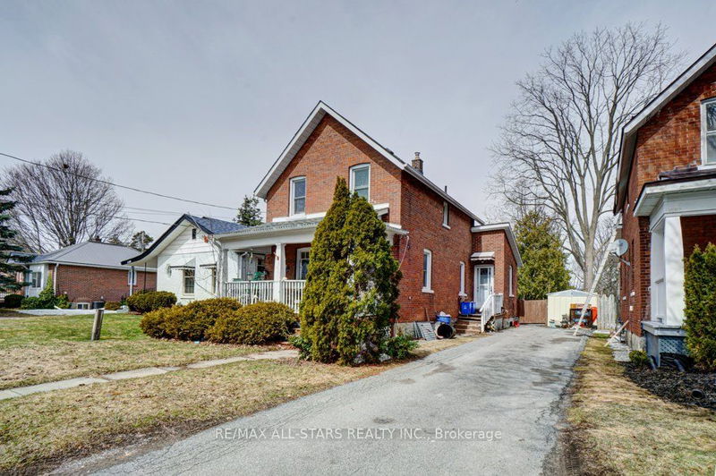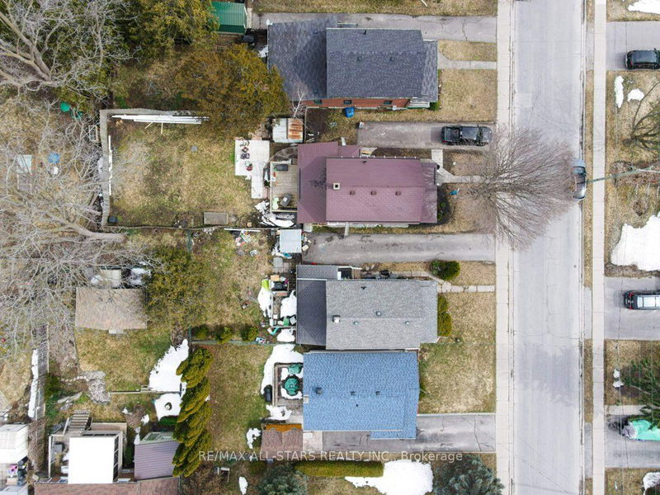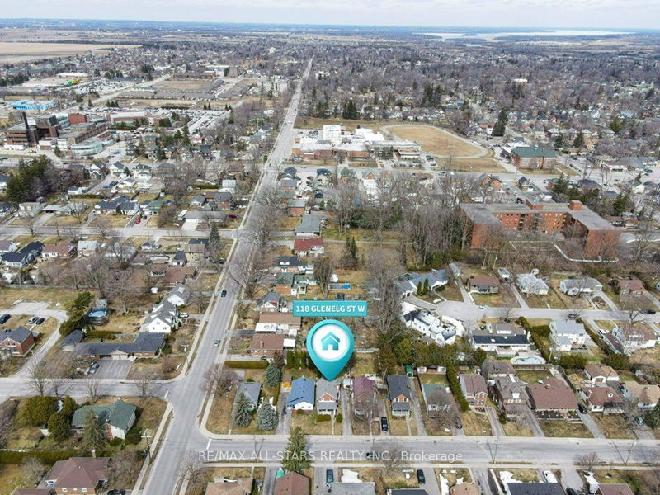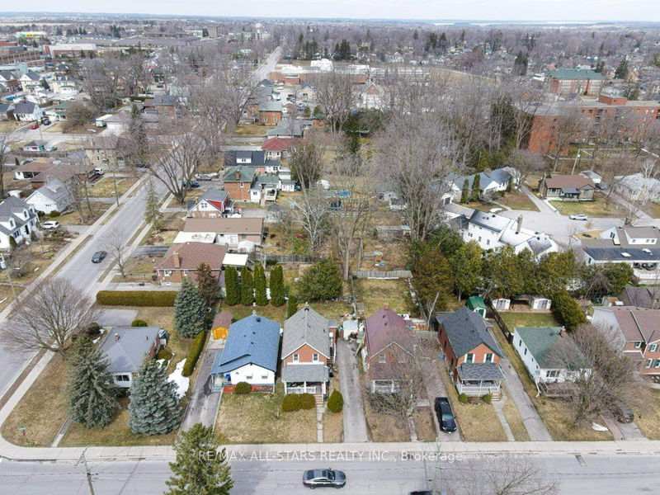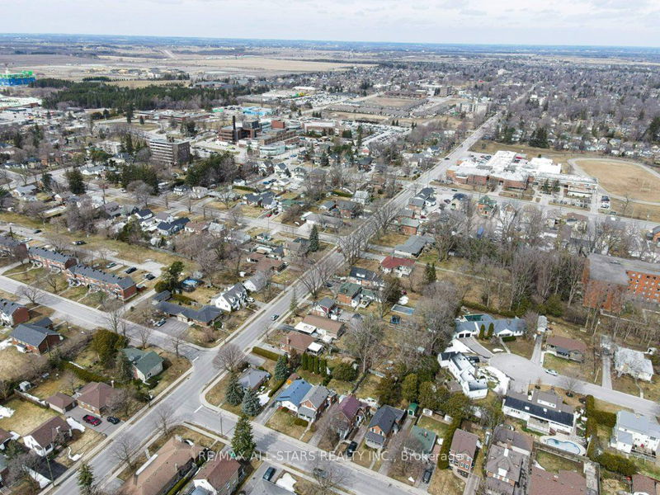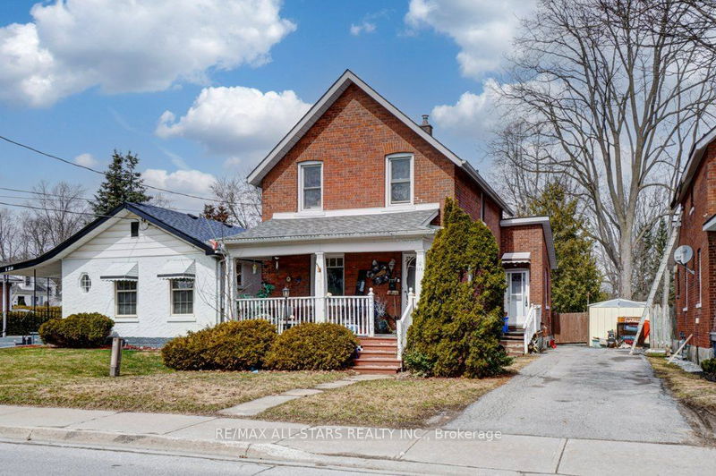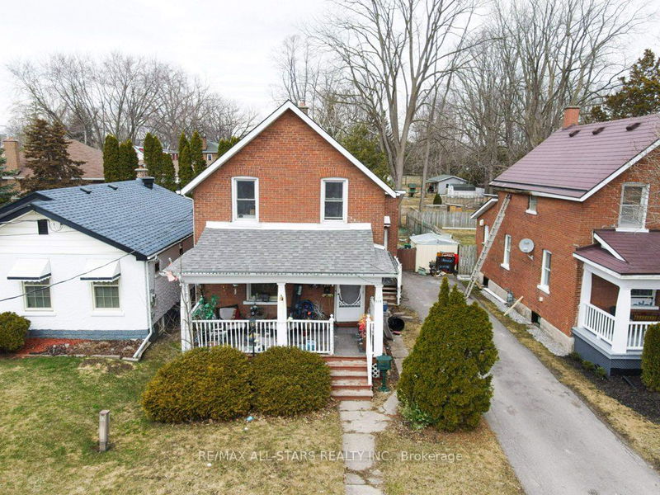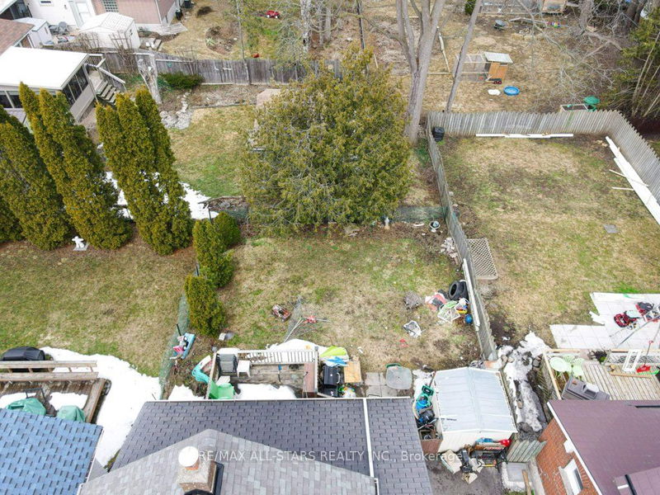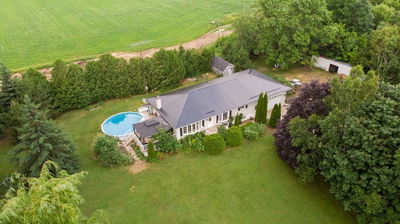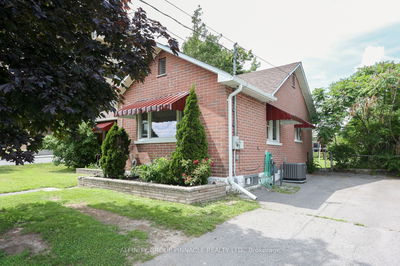Bring Your Style & Design To This All Brick 3 Bedroom Century Home With Great Fundamentals. Updates On Main House Shingles, Windows, Forced Air Gas Furnace, Electrical & Plumbing As Well As Asphalt Driveway. Enjoy The Convenient Central Location A Block From Schools & Close To The Recreation Center & College As Well As Shopping/Restaurants & All Amenities. Check Out The Attached Pro Floorplans.
Property Features
- Date Listed: Wednesday, April 05, 2023
- Virtual Tour: View Virtual Tour for 118 Glenelg Street W
- City: Kawartha Lakes
- Neighborhood: Lindsay
- Major Intersection: Adelaide St S
- Full Address: 118 Glenelg Street W, Kawartha Lakes, K9V 2V9, Ontario, Canada
- Family Room: Main
- Kitchen: Main
- Living Room: Main
- Listing Brokerage: Re/Max All-Stars Realty Inc. - Disclaimer: The information contained in this listing has not been verified by Re/Max All-Stars Realty Inc. and should be verified by the buyer.

