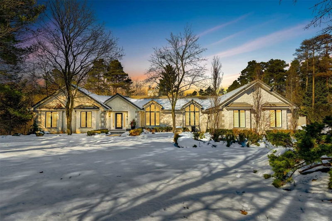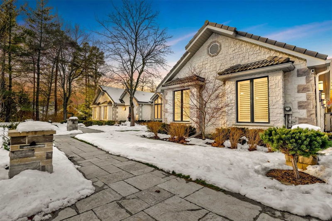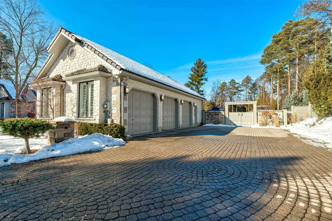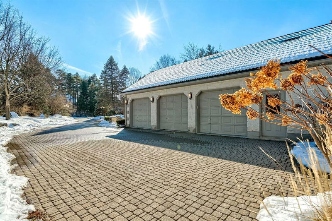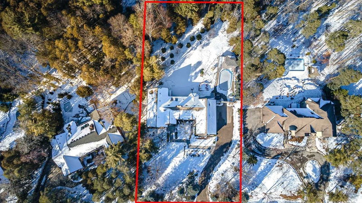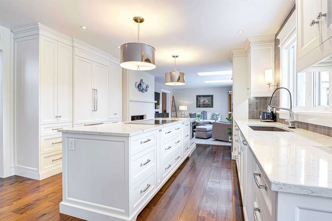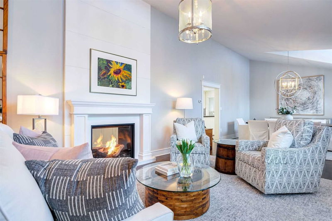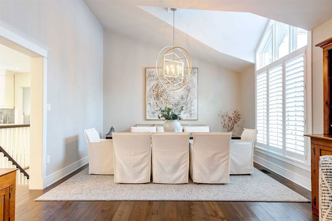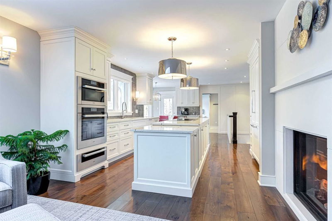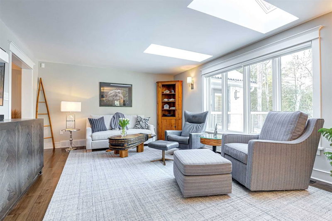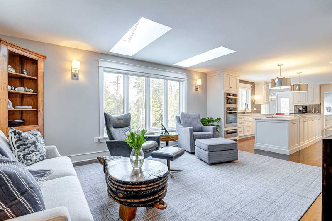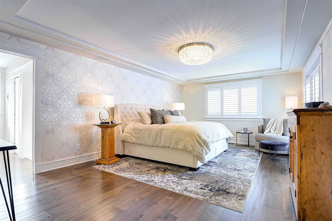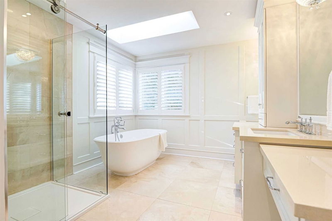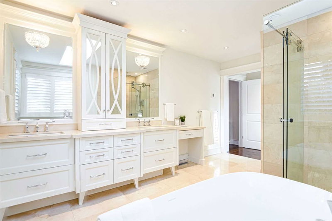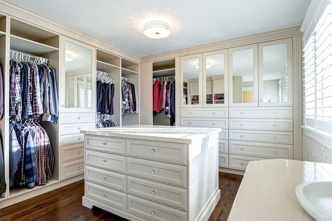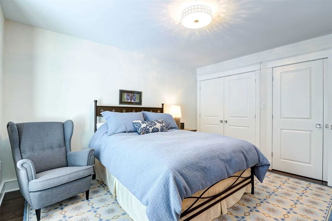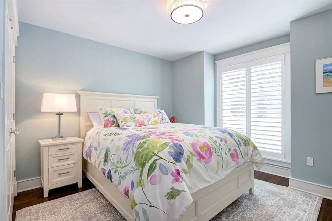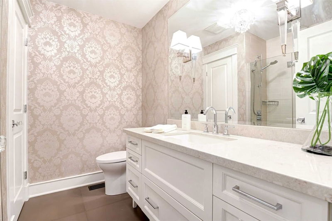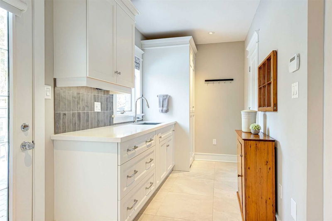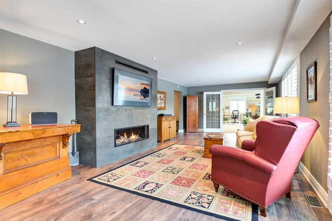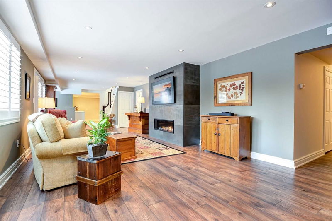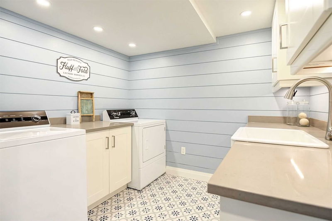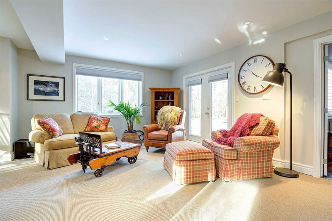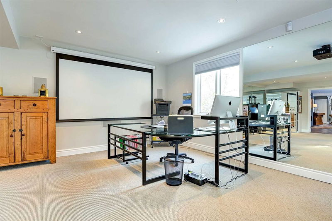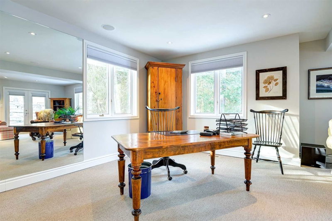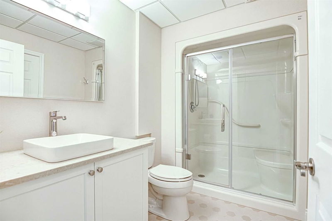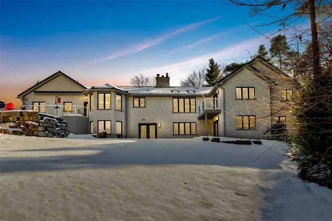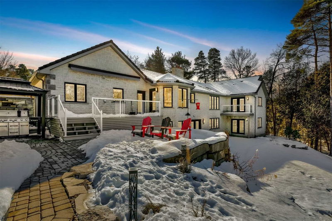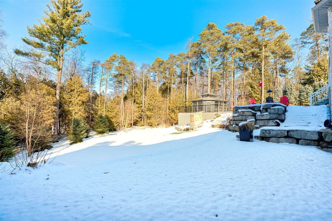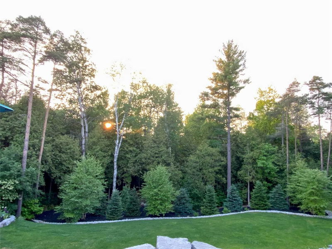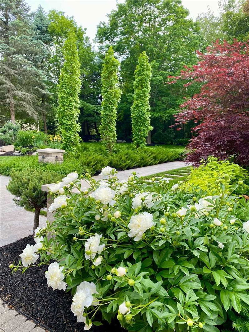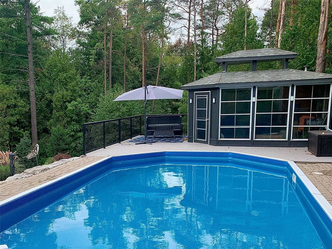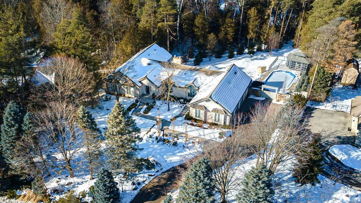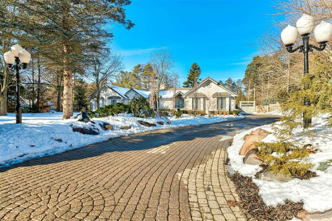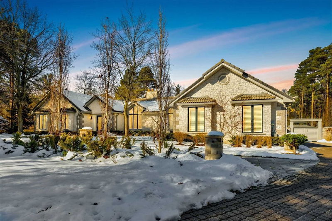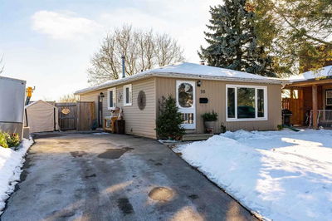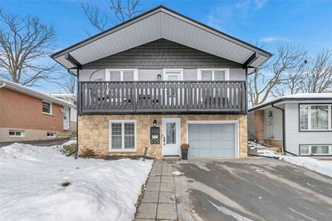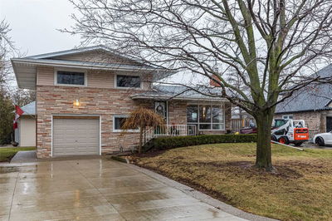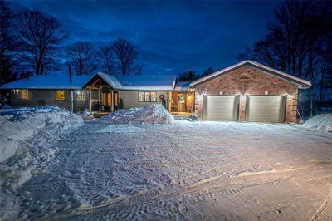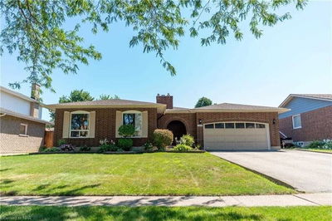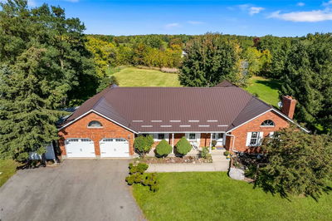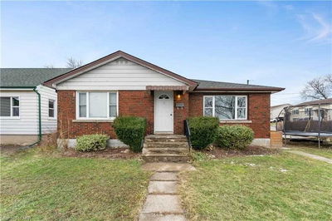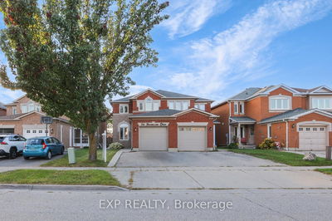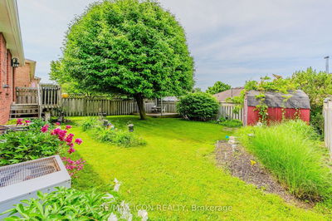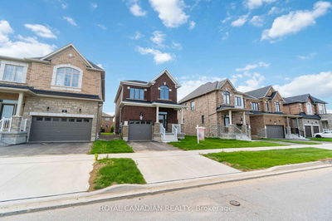Executive Bungalow Situated In One Of Waterloo Regions Most Prestigious Neighbourhoods. Setback On A 0.947 Acre Lot, Exterior Features Include Extensive Stone Hardscaping, A Salt Water Pool, Heated 3 Car Garage, Driveway Parking For 6 Vehicles, Fully Fenced Backyard, And Private Grounds With Mature Trees And Landscaping. Other Exterior Features Include Marley Tile Roof And Pella Windows. Heading Inside, The Home Offers 4700+ Sqft Of Total Living Space, Complete With A Walkout Lower Level, Main Floor Luxurious Primary Suite With Balcony, 5-Piece Ensuite, And Spacious Dressing Room. In The Professionally Designed Kitchen Enjoy Top-Of-The Line Integrated Appliances (Miele, Thermador), An 11+ Ft Island, Plenty Of Cabinetry, And Sweeping Views Of The Backyard. Other Features On The Main Level Include 12+ Ft Vaulted Ceilings, A Double Sided Town And Country Fireplace, And Multiple Living Spaces. Lower Level Has Two Additional Beds, Secondary Kitchen, And Cozy Family Room With Gas Fireplace.
Property Features
- Date Listed: Friday, February 10, 2023
- Virtual Tour: View Virtual Tour for 988 Stonebrook Road
- City: Cambridge
- Major Intersection: Townline Rd To Stonebrook Rd
- Family Room: Main
- Kitchen: Main
- Living Room: Main
- Listing Brokerage: Re/Max Twin City Realty Inc., Brokerage - Disclaimer: The information contained in this listing has not been verified by Re/Max Twin City Realty Inc., Brokerage and should be verified by the buyer.

