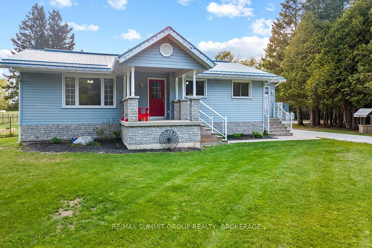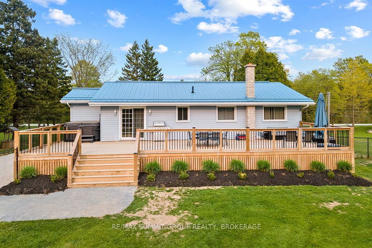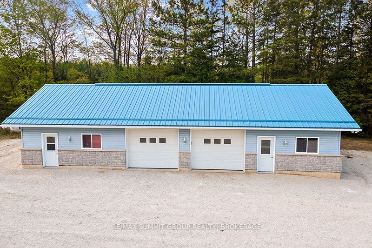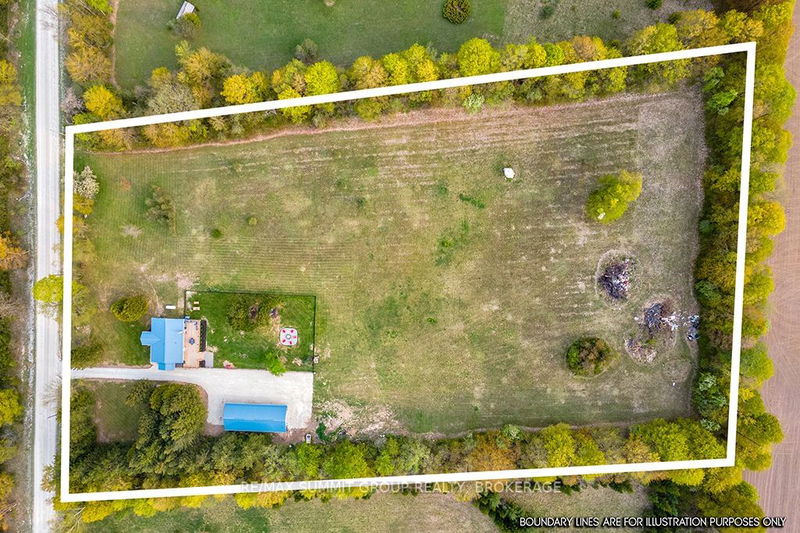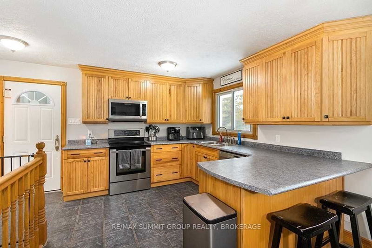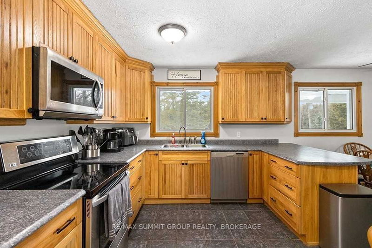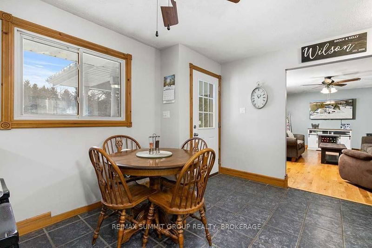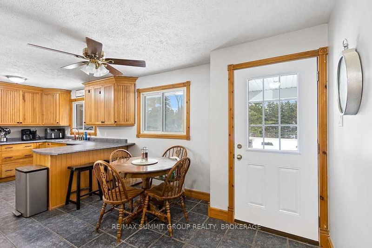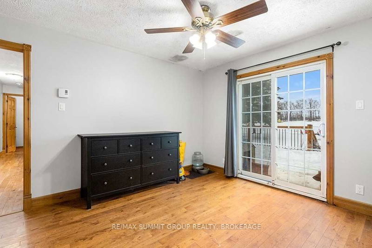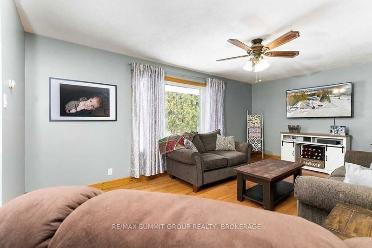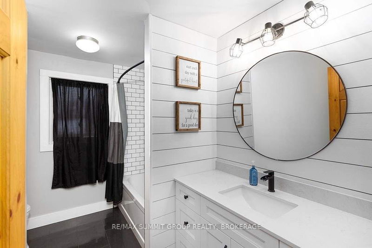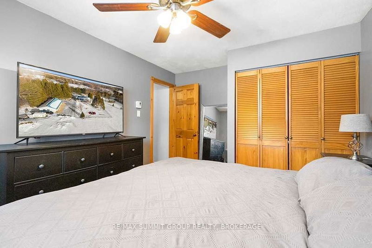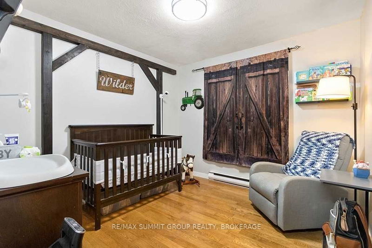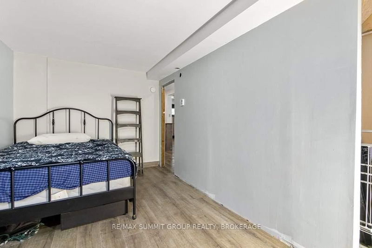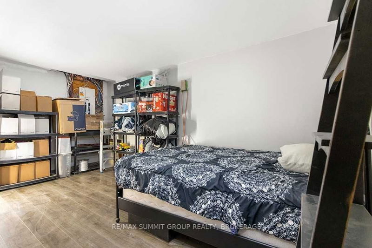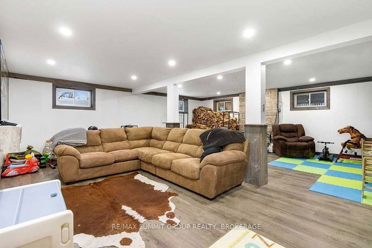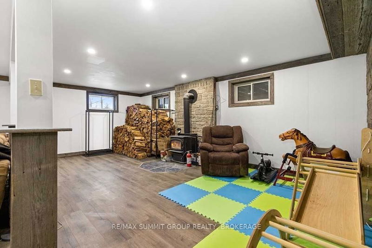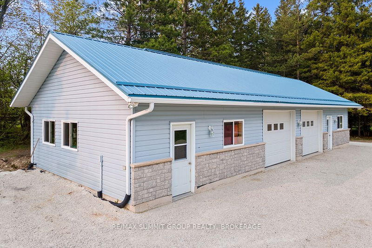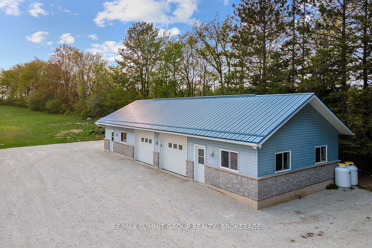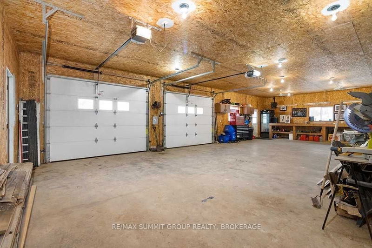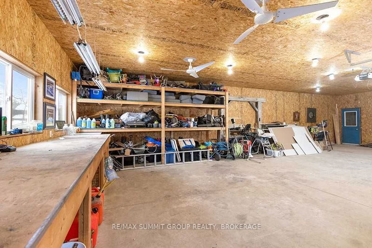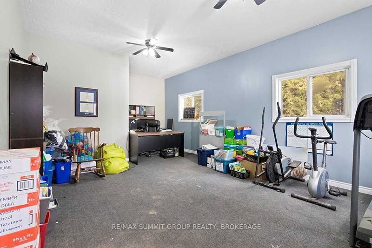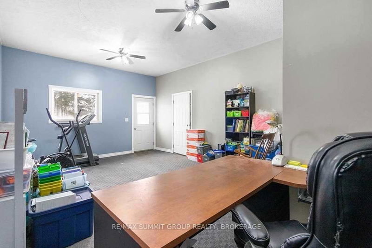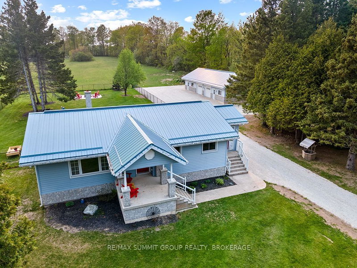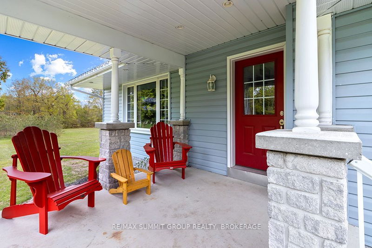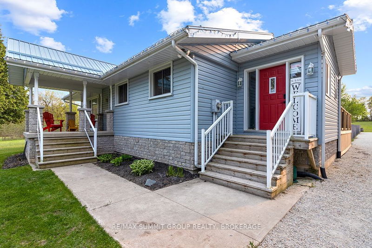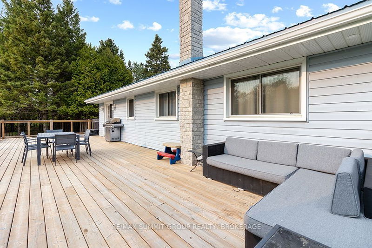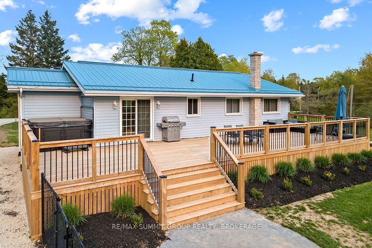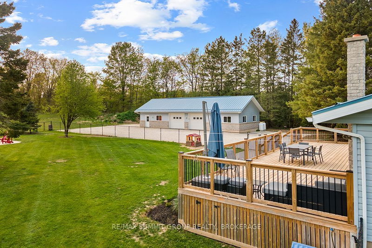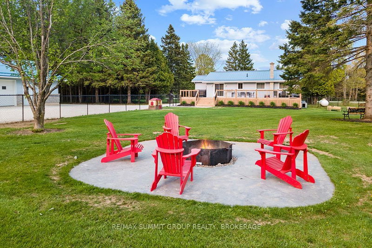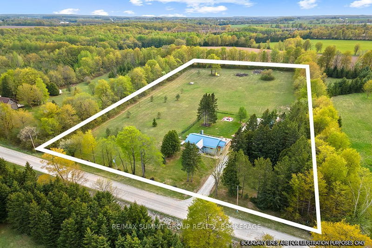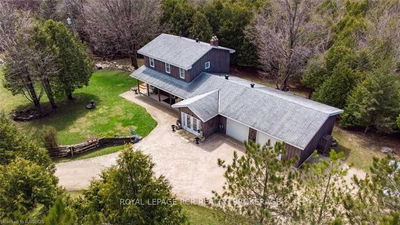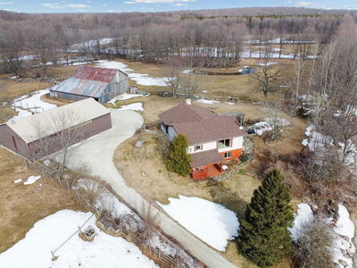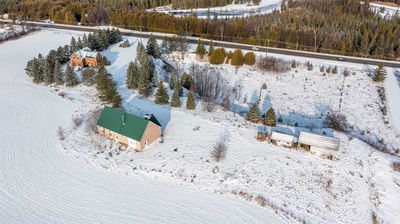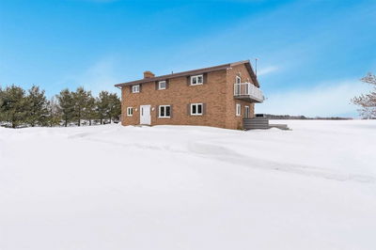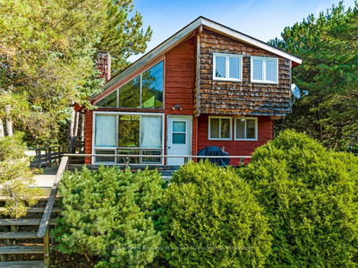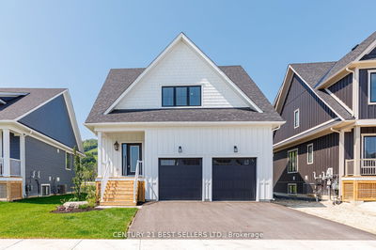Situated On Almost 5 Acres, This Charming 3-Bdrm Bungalow Provides The Perfect Balance Between Cozy Comfort & Outdoor Adventure. You'll Love The Entryway With An Oversized Walk-In Closet. The Semi-Open Concept Kitchen, Dining & Living Rms Are Perfect For Gathering. The Propane Fireplace In The Living Room Will Have You Curling Up With A Good Book & Glass Of Wine While You Watch The Snow Fall Outside The Large Windows. The 3rd Bdrm On The Main Floor Makes A Perfect Home Office/Den. With A Walkout To Large Back Deck & Hot Tub, It's Perfect For Entertaining Or Relaxing. Fenced Backyard Perfect For Kids & Pets. The Beautiful, Stamped Concrete Walkway & Patio Add A Touch Of Beauty & The Fire Pit Area Invites You To Gather Friends & Family. Finished Lower Level W/Wood Stove Is Perfect Hangout Kids & Teens. Large Storage Rm Plus Oversized Laundry Rm. Large Detached Wood Shop W/Office Space 24'X62' Has In-Floor Heat W/New Heating System. Minutes Away From Ski Club, Trails & Waterfalls Nearby!
Property Features
- Date Listed: Friday, February 10, 2023
- City: Grey Highlands
- Neighborhood: Rural Grey Highlands
- Major Intersection: County Rd 13 & Sideroad 15
- Full Address: 134778 15 Sideroad N/A, Grey Highlands, N0C 1H0, Ontario, Canada
- Kitchen: Main
- Living Room: Main
- Listing Brokerage: Re/Max Summit Group Realty, Brokerage - Disclaimer: The information contained in this listing has not been verified by Re/Max Summit Group Realty, Brokerage and should be verified by the buyer.

