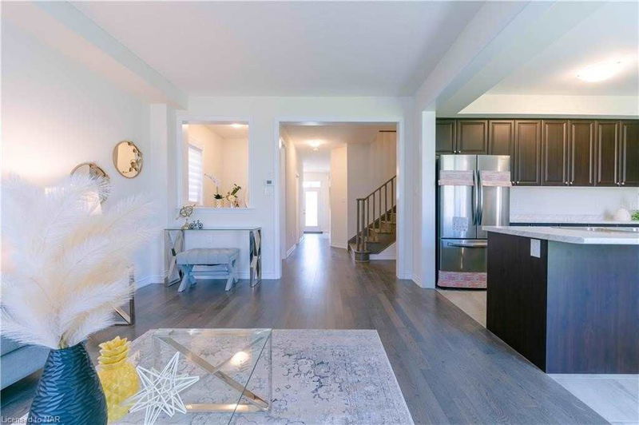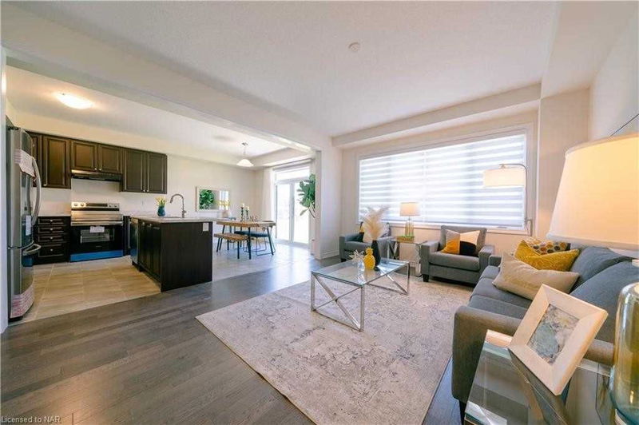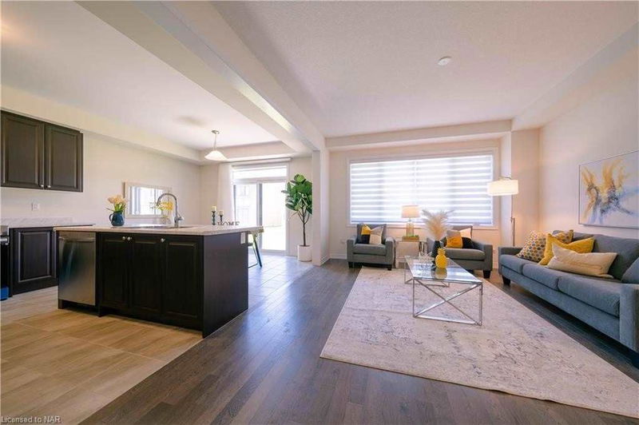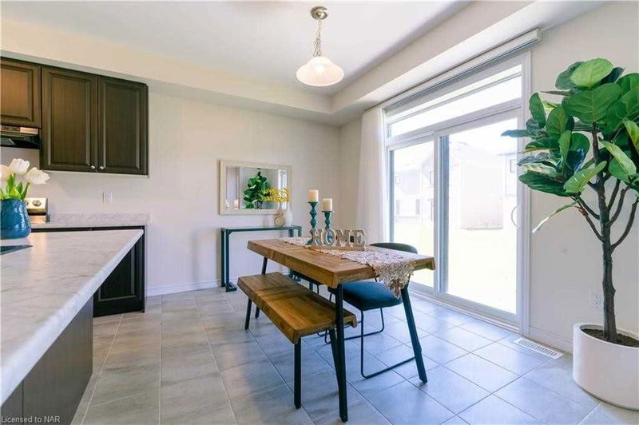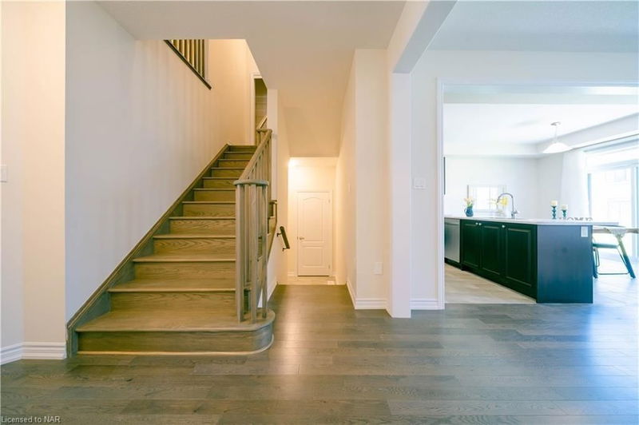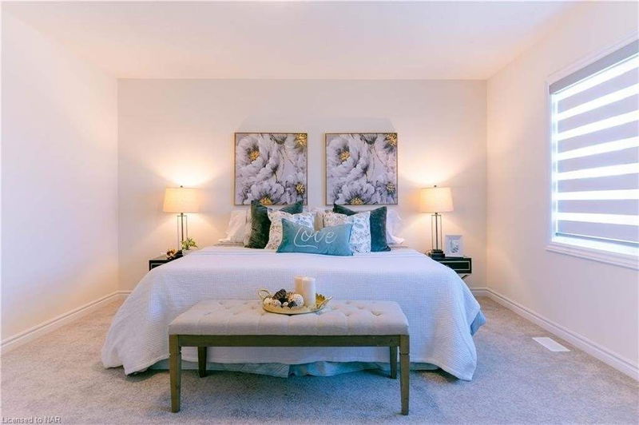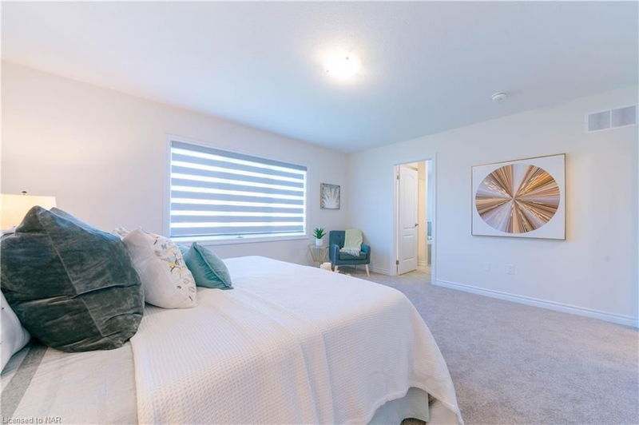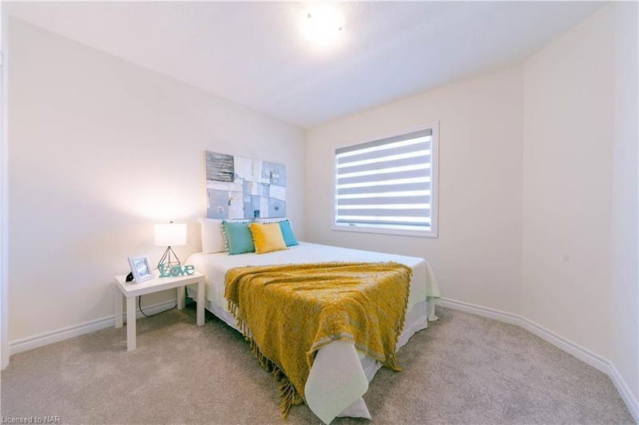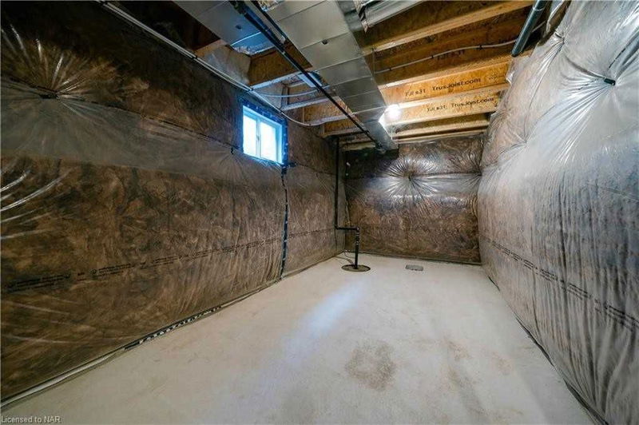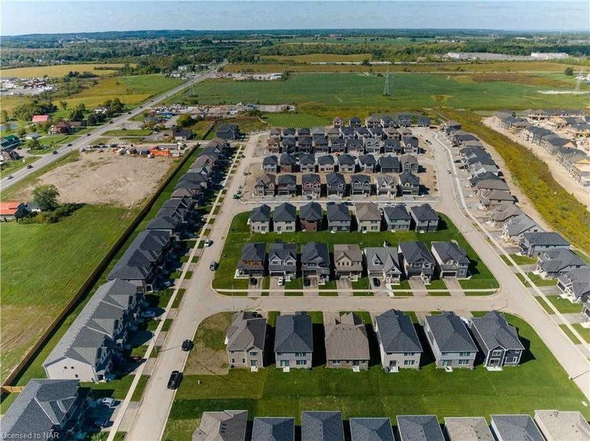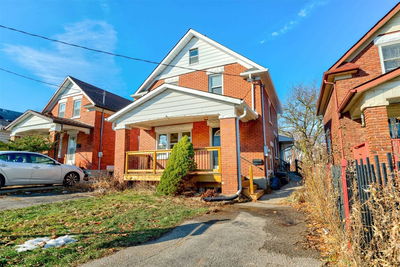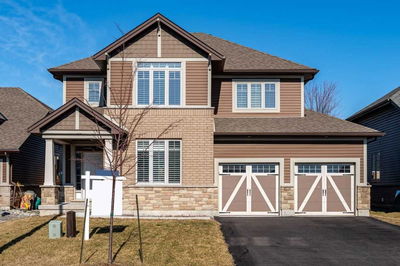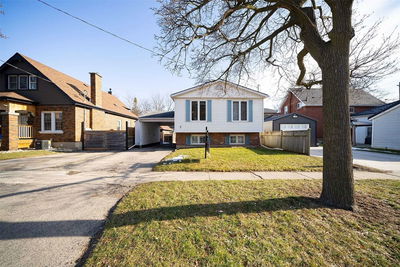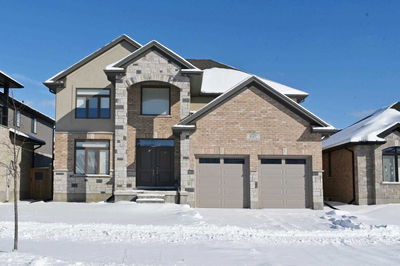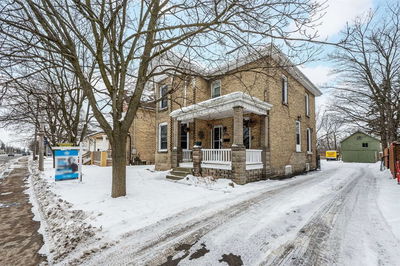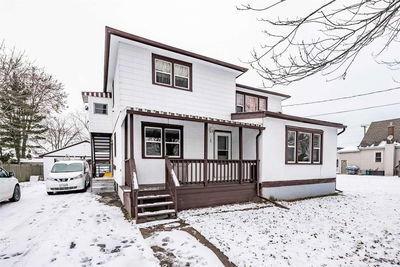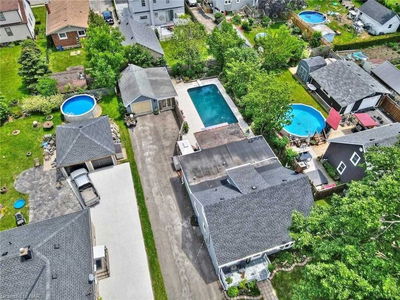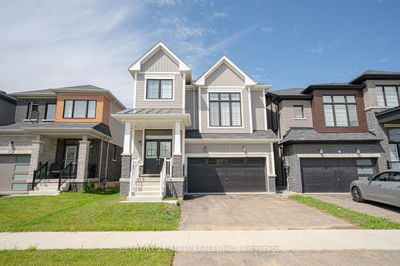Gorgeous Sun Filled Newly Built, Upgraded Home In Amazing Calderwood Community. This Magnificent Property, Designed 2Sty Specifically For Home Hunters Seeking To Be Part Of A Growing Subdivision. Its Boasts 2200Sqft, 4 Beds & 2.5 Baths, Double Attached Garage W/Inside Entry. Generous Front Hallway Brings You Into The Spacious Open Concept Main Level W/Picture Windows. Updated, Gourmet & Bright Eat-In Kitchen That Has Custom Wood Cabinets, All Brand Name Appliances, Plenty Of Counterspace. Airy Living Room Has Tremendous Amount Of Space & Natural Light, Perfect For Entertaining. High Ceilings On The Main Floor W/Gleaming Tiles/Rich Hardwood Throughout. Gaze Up To The Cozy & Functional 2nd Floor, Beautiful Wide Oak Stairs. Master Bdrm Is Expansive, Plenty Of Room For A Reading Nook, Offers W/I Closet, 4Pc Ensuite W/Soaker Tub & Stand Up Shower. 3 Other Bdrms Share A 3Pc Bath, Upper Level Laundry W/Ample Storage Space. Let Your Imagination Run Wild With The Unfinished Bsmt!
Property Features
- Date Listed: Monday, February 13, 2023
- City: Thorold
- Major Intersection: Townline Rd/Lundys Ln
- Living Room: Main
- Kitchen: Main
- Listing Brokerage: Re/Max Niagara Realty Ltd., Brokerage - Disclaimer: The information contained in this listing has not been verified by Re/Max Niagara Realty Ltd., Brokerage and should be verified by the buyer.














