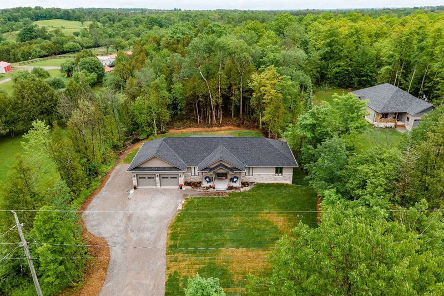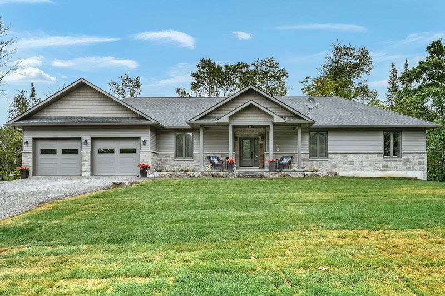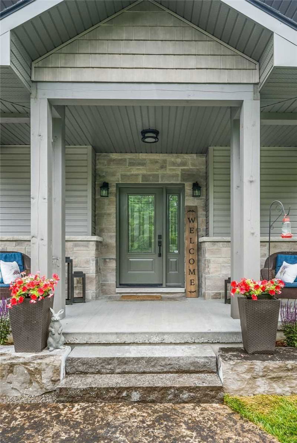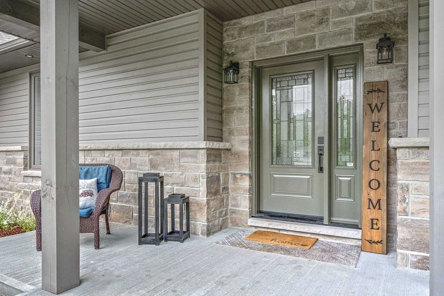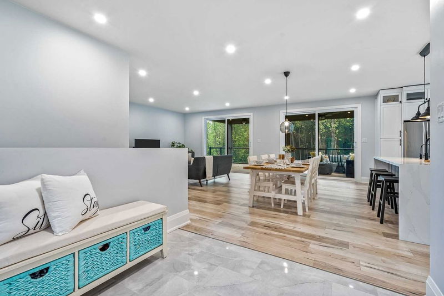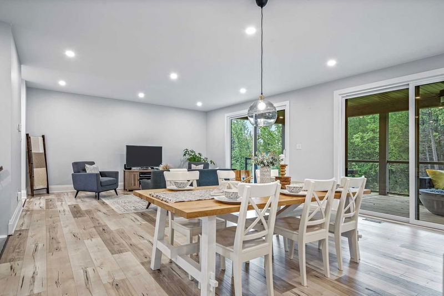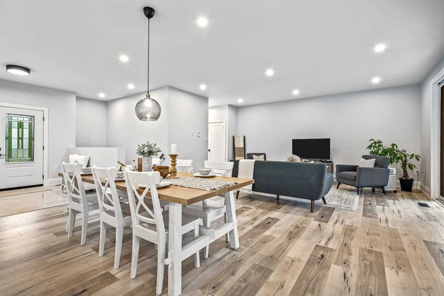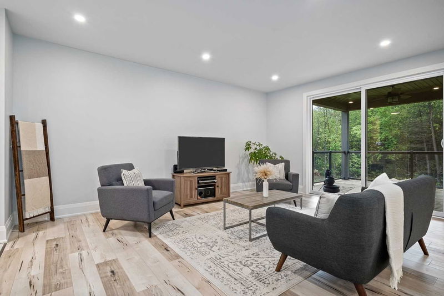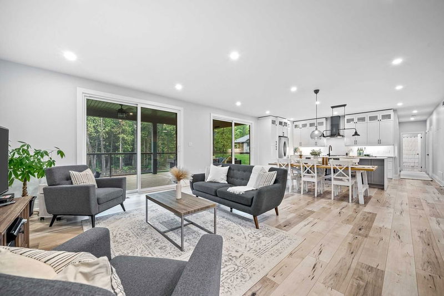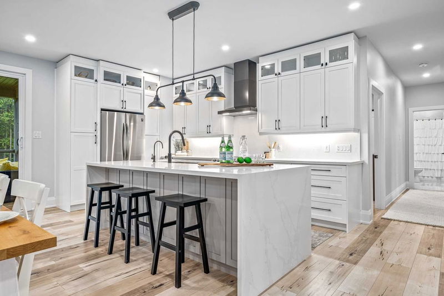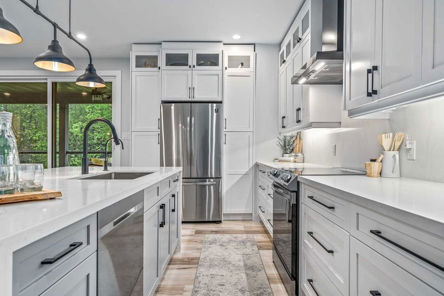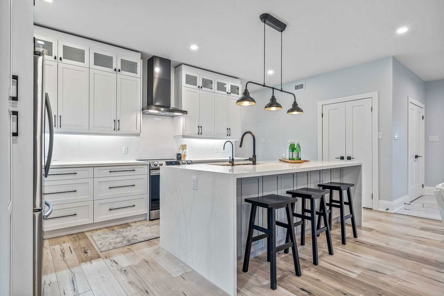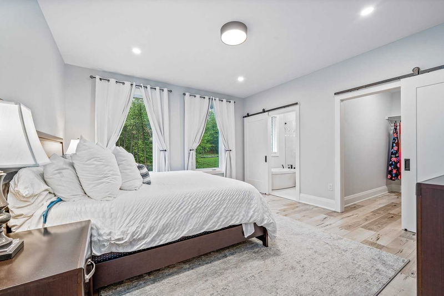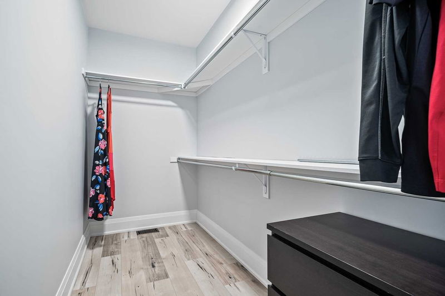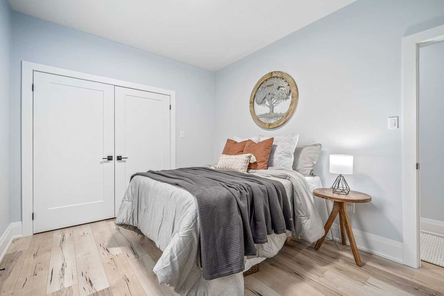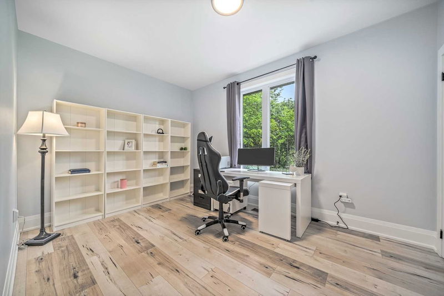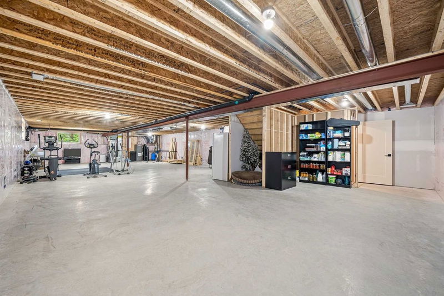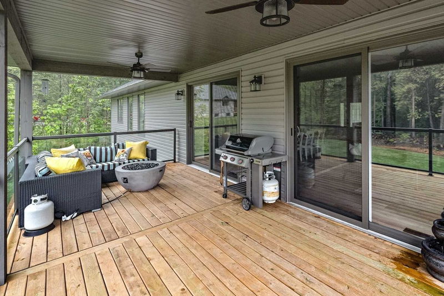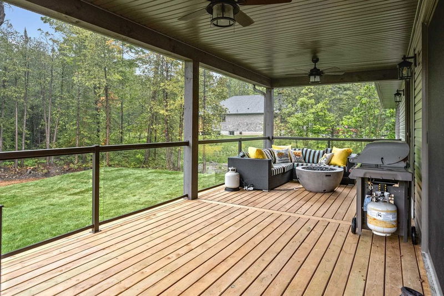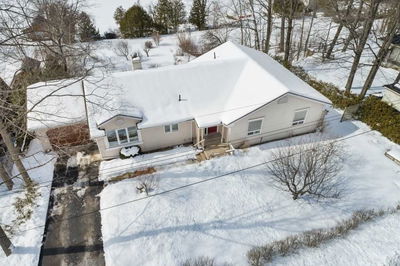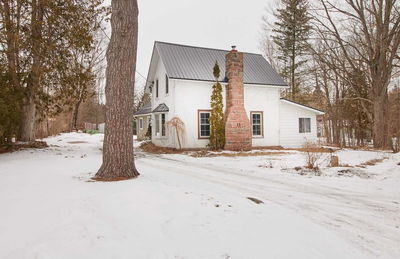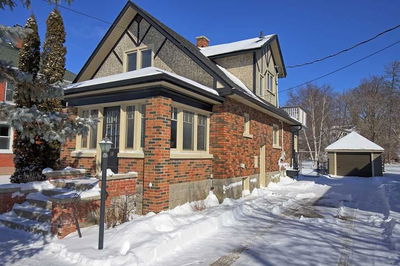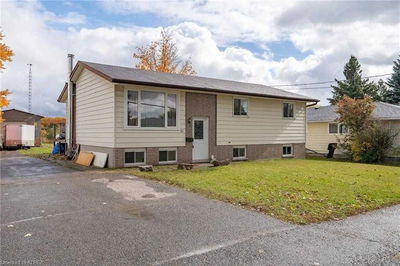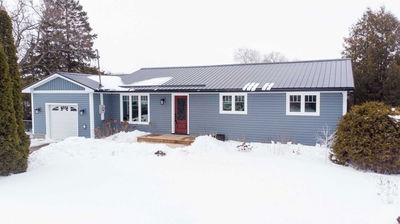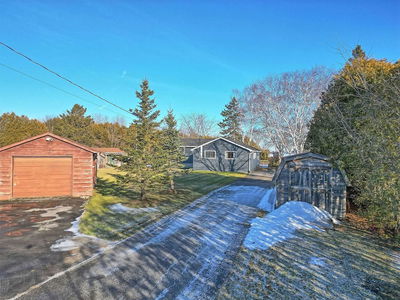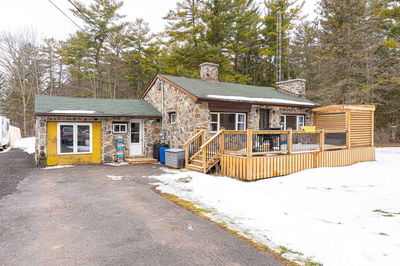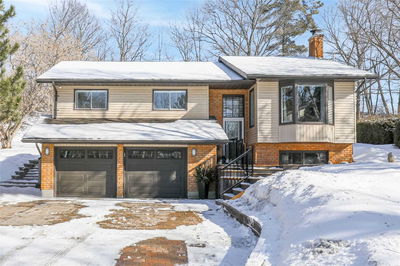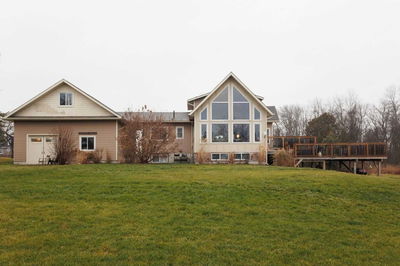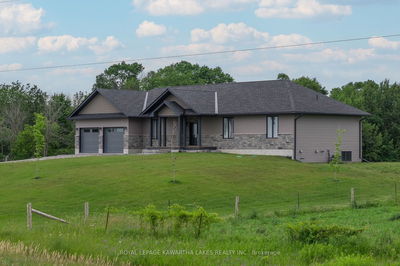Private Countryside Bungalow Living At It's Finest! Situated On A Generous 129' X 325' Country Lot. This Open Concept 1800 Sq Ft 3 Bedroom Bungalow Is Not To Be Missed! Numerous Upgrades. 9' Ceilings. Open Concept Great Room. Custom Kitchen With Oversized Island And Waterfall Quartz Counters & Backsplash. Convenient Closet Pantry. Oversized Bright Windows & 2-8' Picture Patio Doors Opening Onto A Spacious 12X20 Covered Deck With Beautiful Views Of Treed Backyard. Upgraded Tiled Entrances & Bathrooms. Beautiful 2.5 Baths With Upgraded Vanities & Fixtures. Master Ensuite With Pedestal Tub, Custom Tiled Shower, Double Sinks, & Walk In Closet. Convenient Main Floor Laundry. Bright Unspoiled Basement With Plumbing Rough In. Insulated Oversized 25'X35' Garage With Self-Contained Workshop. Quick Access Rv Plug-In & Generous Parking. Oversized Front Entrance With Covered Porch. Armour Stone & Concrete Patio & Landscaping. No Upgrades Required! Just Move In & Relax!!
Property Features
- Date Listed: Monday, February 13, 2023
- City: Kawartha Lakes
- Neighborhood: Fenelon Falls
- Major Intersection: North On Hwy 121, Right On Ced
- Full Address: 80 Lambs Road, Kawartha Lakes, K0M 1N0, Ontario, Canada
- Living Room: Combined W/Dining
- Kitchen: Main
- Listing Brokerage: Royal Lepage Kawartha Lakes Realty Inc., Brokerage - Disclaimer: The information contained in this listing has not been verified by Royal Lepage Kawartha Lakes Realty Inc., Brokerage and should be verified by the buyer.

