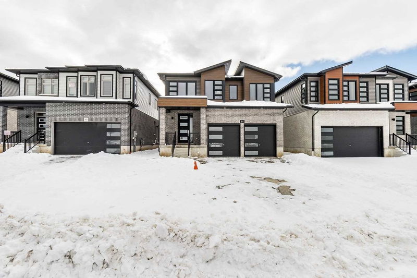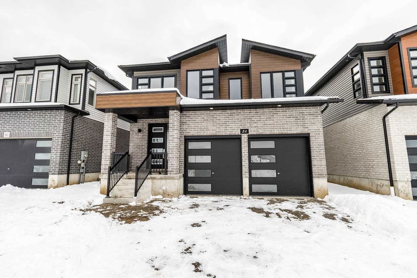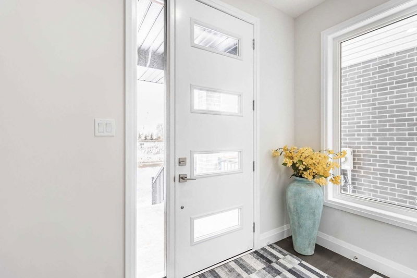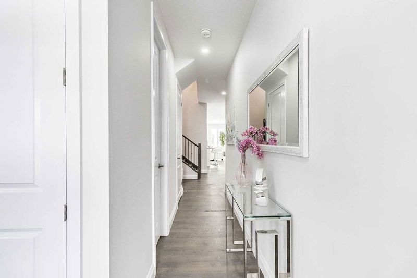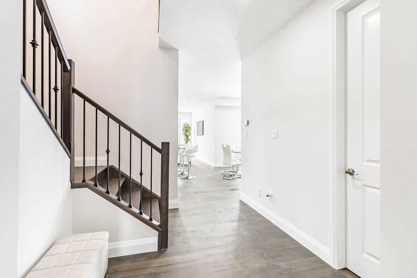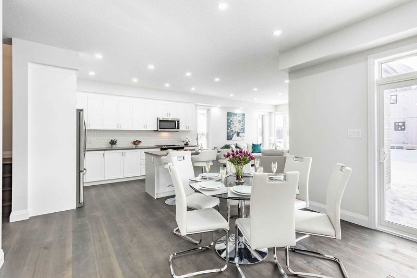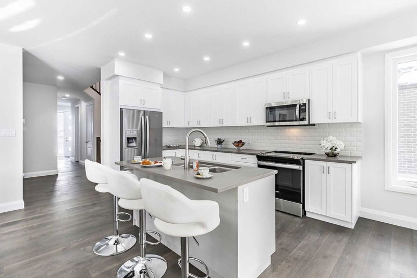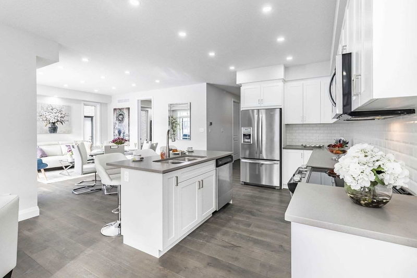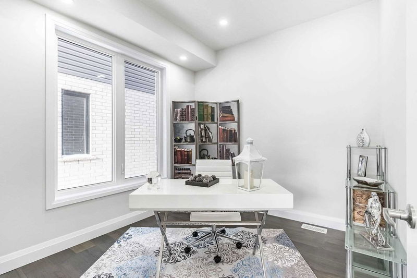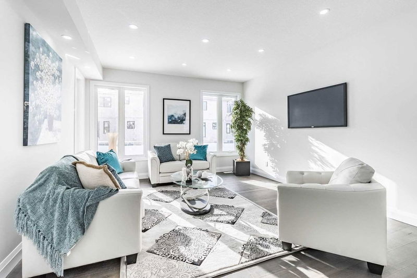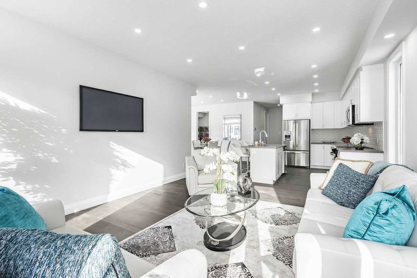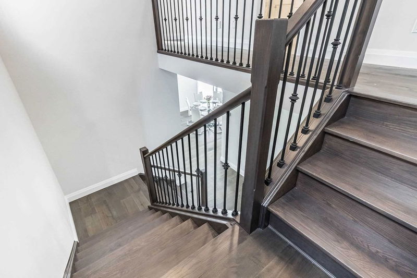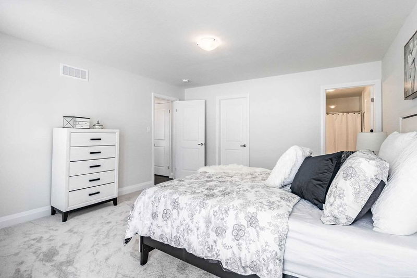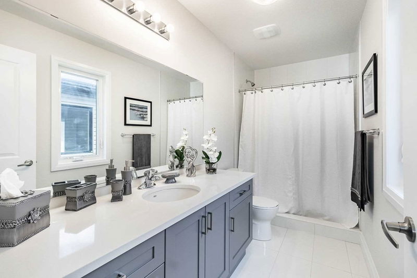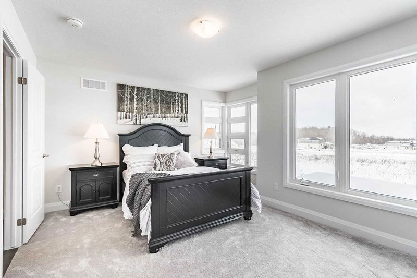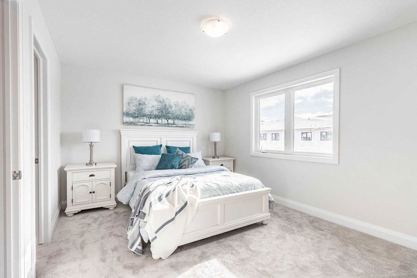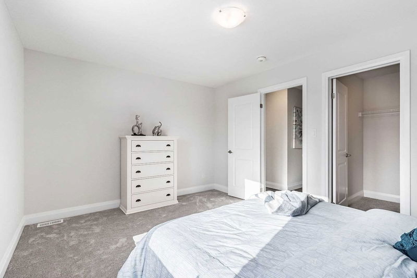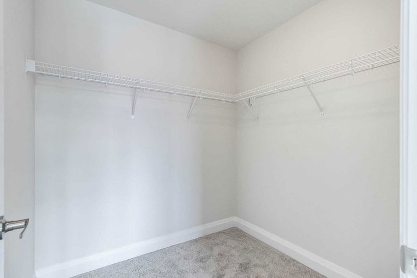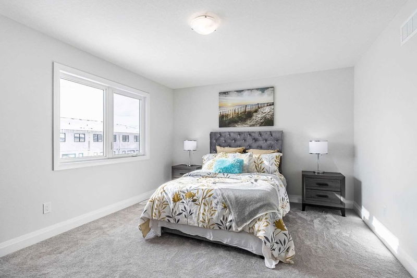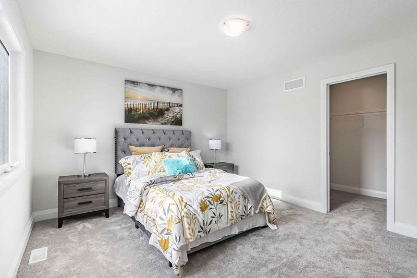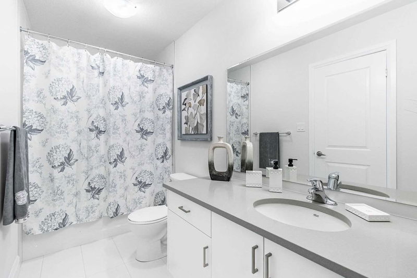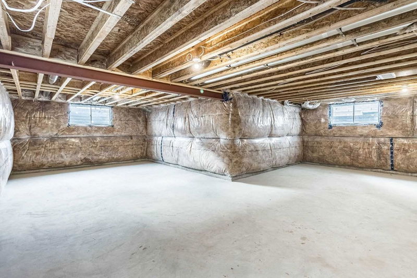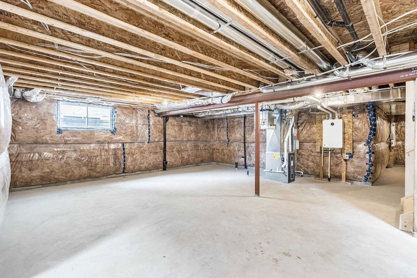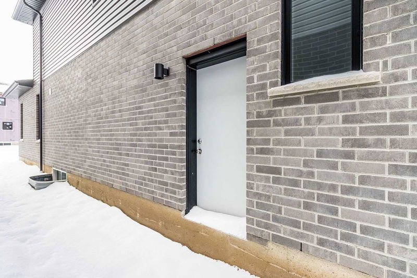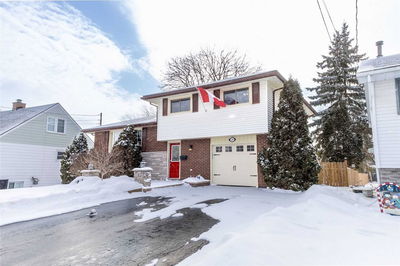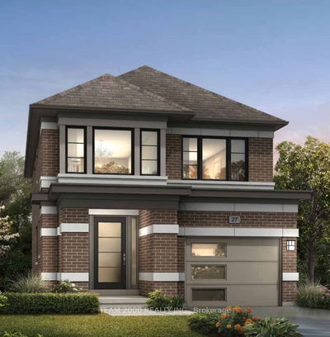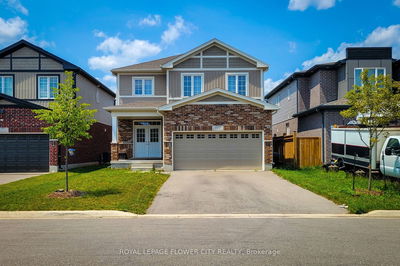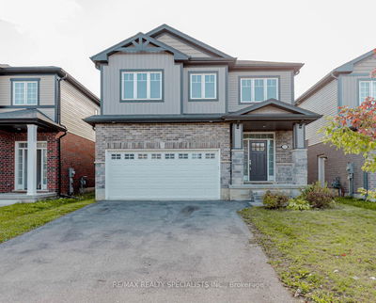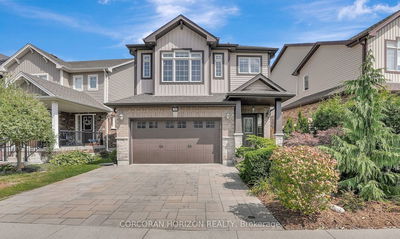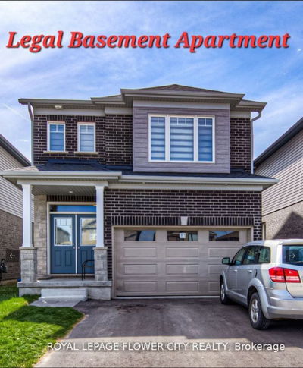Absolutely Gorgeous This Breathtaking Brand New Never Lived In Detached House Built By Huron Creek Builder. This Contemporary Design 2400 Square Feet Home Comes With 9 Feet Smooth Ceiling ,Engineering Wood Floor,Pot Lights On The Main Floor. There Is Separate Family And Living Area Along With Office On The Main Floor. Family Size Kitchen Comes With Quartz Counter Top, Backsplash ,Centre Island And Stainless Steel Appliances. Convenient Laundry On The Main Floor With Entrance To The Garage From The House. 14X16 Feet Space For The Optional Deck/Gazebo When You Walkout From The Living Room Before Backyard. The Second Floor Comes With 4 Spacious Bedrooms, Three Walk In Closets, Master Bedroom Comes With Ensuite Bathroom. Beautiful Oak Staircase, Engineering Wood In Second Floor Hallway.Separate Entrance From The Builder To The Unfinished Basement.8 Feet Upgraded Doors .Directions To Property: Close To Newman Dr/Westcliff Way Intersection Stay On Newman Dr You Will Find Moon Cres .
Property Features
- Date Listed: Monday, February 13, 2023
- Virtual Tour: View Virtual Tour for 84 Moon Crescent
- City: Cambridge
- Full Address: 84 Moon Crescent, Cambridge, N1S 0C4, Ontario, Canada
- Living Room: Wood Floor, W/O To Deck, Open Concept
- Listing Brokerage: Re/Max Real Estate Centre Inc., Brokerage - Disclaimer: The information contained in this listing has not been verified by Re/Max Real Estate Centre Inc., Brokerage and should be verified by the buyer.

