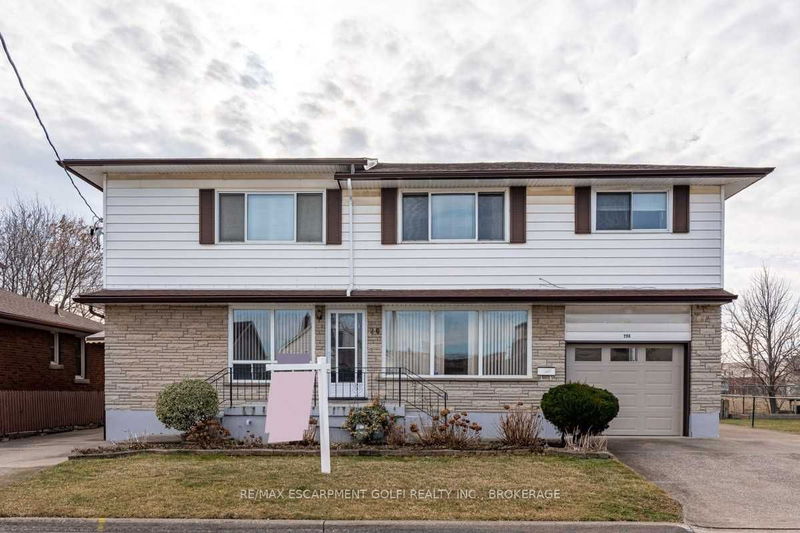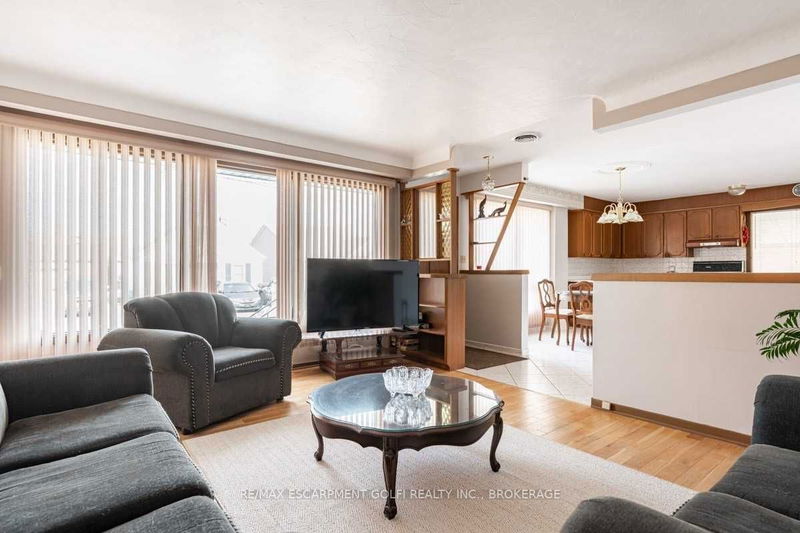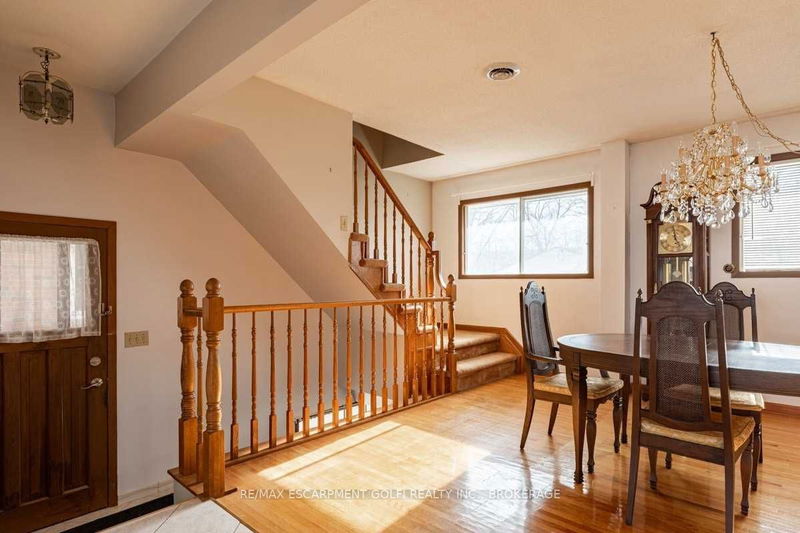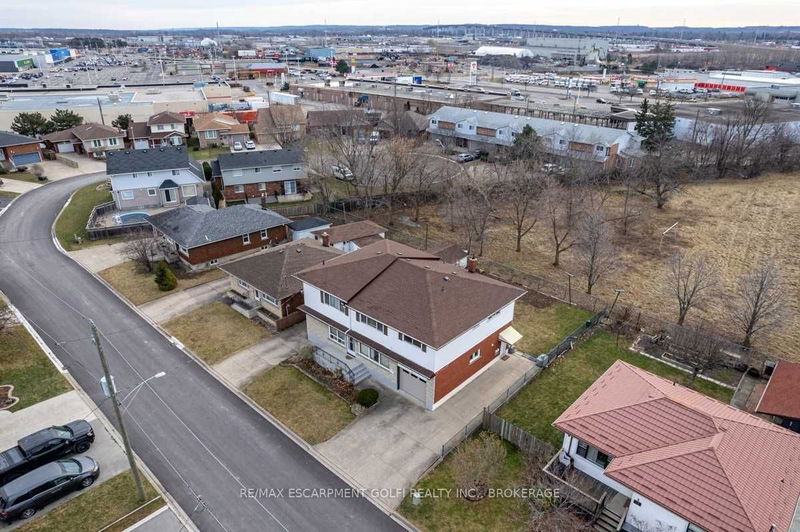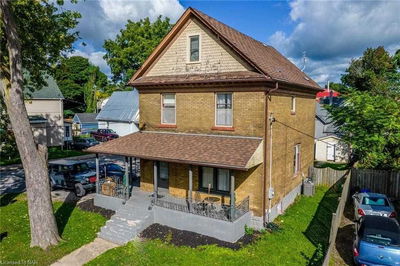Attention Investors! 5 Bedrm, 4 Bathrm Home Located In North-End Of St. Catharines Offers Over 3,600 Sqft Of Living Space. The Main Is An Open Concept Eat-In Kitchen & Living Space, Leads To Dining, And Then Main Bedrm W A 3-Piece Bath. The 2nd Flr Incl. A Primary Bedrm W Walkout Balcony, A Third Bedrm, & A 5-Piece Bathrm. Lower Level Provides Additional Living Space, With 2nd Kitchen, Bar Area, & 3-Piece Bath Off Laundry, Additional Storage, With A Separate Side Entrance. At The Side Of The Main Level Home, You'll Find The Entrance To The Upper In-Law Suite, With A Laundry/Storage Area Before Heading Up Into The Private Unit. Suite Incl 2 Bedrms With 3-Piece Bathrm, An Eat-In Kitchen, & A Bright Living Space, Complete With Independent Hydro & Gas. Single-Car Attached & Single Detached Garage With Plenty Of Addition Driveway Parking. Overall, This Property Offers A Great Combination Of Space, Flexibility, & Location, Making It An Excellent Option For Growing Families Or Investors.
Property Features
- Date Listed: Wednesday, February 15, 2023
- Virtual Tour: View Virtual Tour for 20 Myrtle Avenue
- City: St. Catharines
- Major Intersection: Grantham Ave - Myrtle Avee
- Full Address: 20 Myrtle Avenue, St. Catharines, L2M 5W1, Ontario, Canada
- Kitchen: Main
- Kitchen: Lower
- Kitchen: 2nd
- Living Room: 2nd
- Listing Brokerage: Re/Max Escarpment Golfi Realty Inc., Brokerage - Disclaimer: The information contained in this listing has not been verified by Re/Max Escarpment Golfi Realty Inc., Brokerage and should be verified by the buyer.


