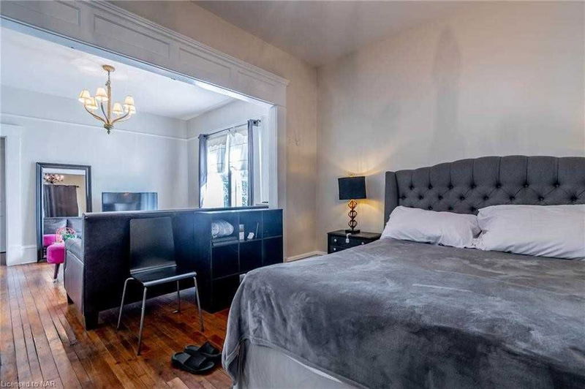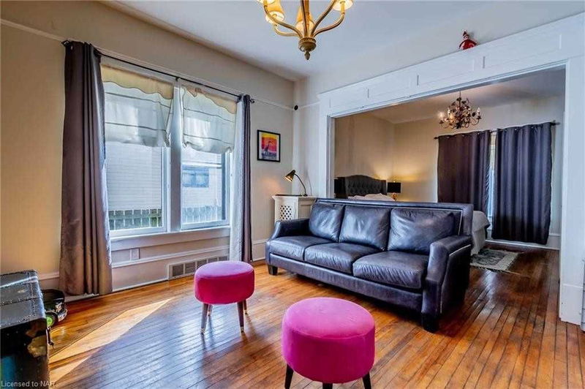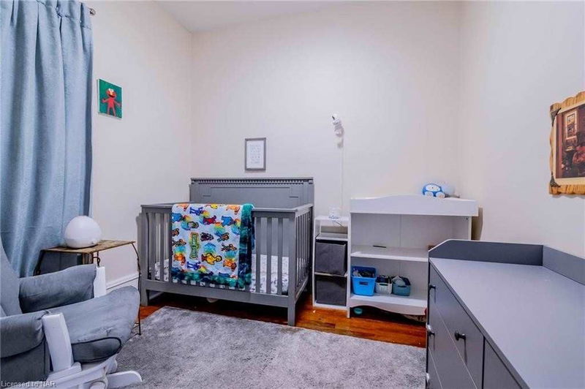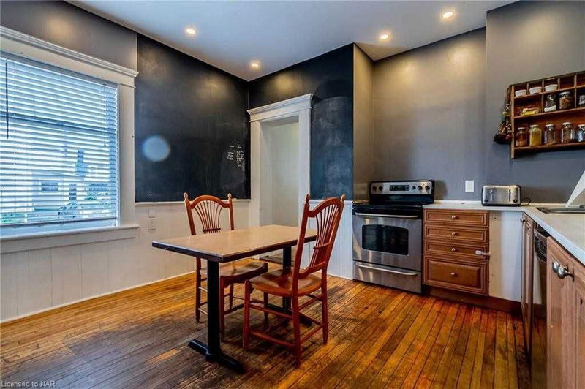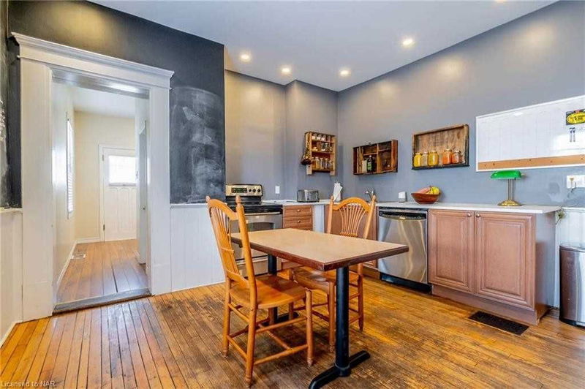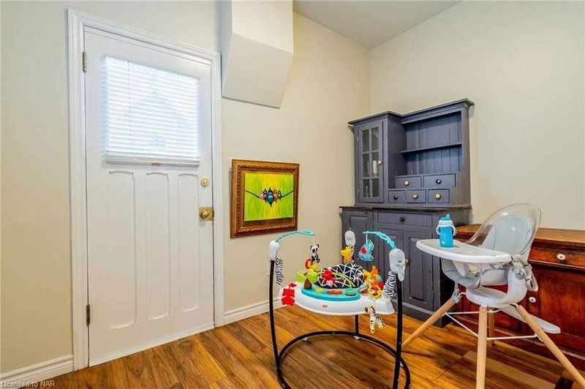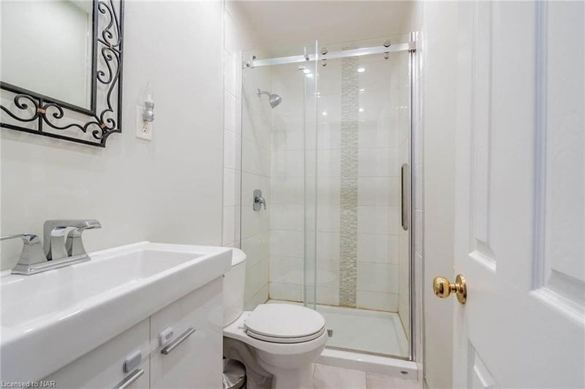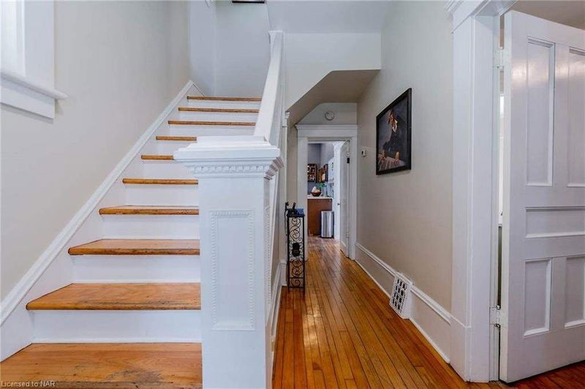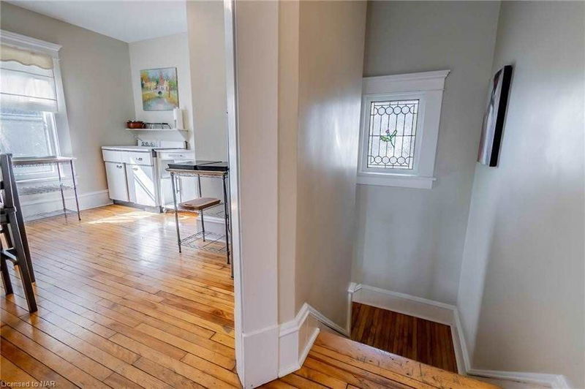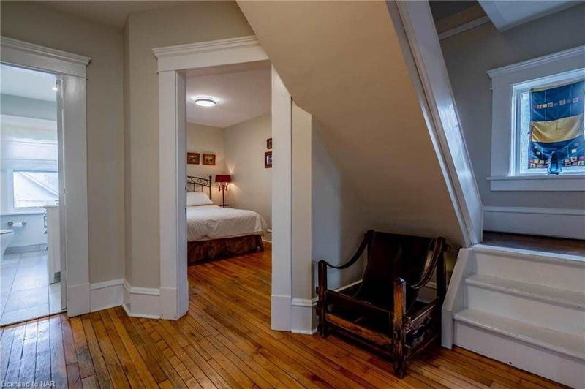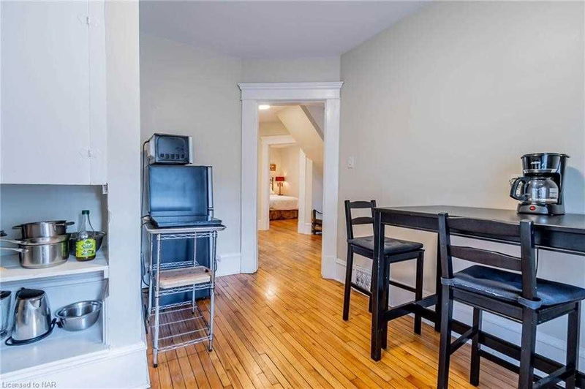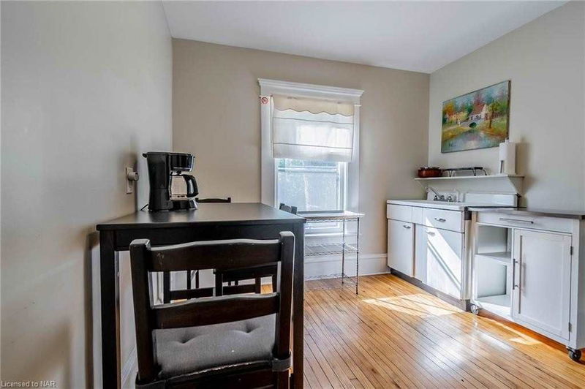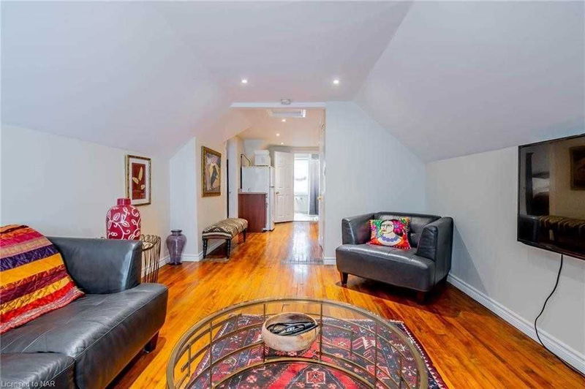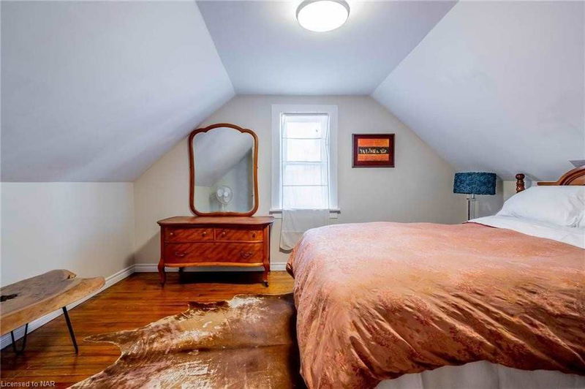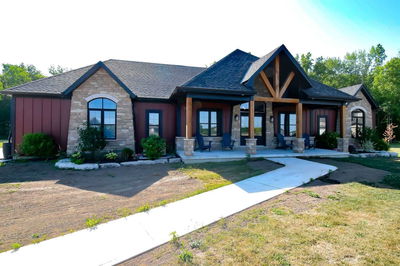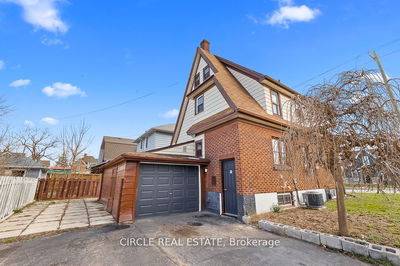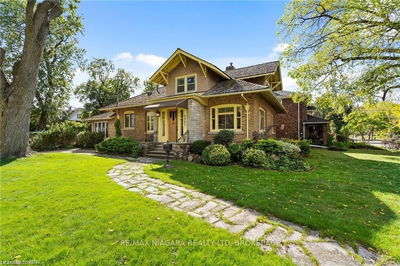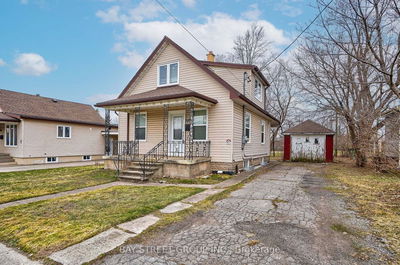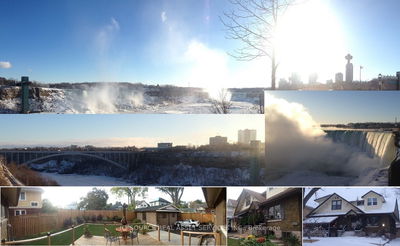Attention Investors - - Large Family Home Located Within Walking Distance To The Falls, Casino And Tourist Areas. This 3 Storey, All Brick Home Features Three Separate Levels Of Living Space. The Main Floor With High Ceilings And Beautiful Original Wood Trim Has A Separate Entrance And Features A Large Bedroom, Living Room, Dine-In Kitchen, Updated Bathroom, Plus Room For An Office And Nursery. While The Second Floor Includes 3 Separate Bedrooms, Updated
Property Features
- Date Listed: Friday, October 14, 2022
- City: Niagara Falls
- Major Intersection: Victoria Ave/College
- Full Address: 4651 Eastwood Crescent, Niagara Falls, L2E 1B2, Ontario, Canada
- Living Room: Main
- Kitchen: Main
- Kitchen: 3rd
- Listing Brokerage: Royal Lepage Nrc Realty - Disclaimer: The information contained in this listing has not been verified by Royal Lepage Nrc Realty and should be verified by the buyer.



