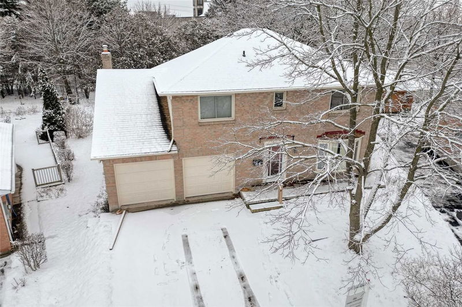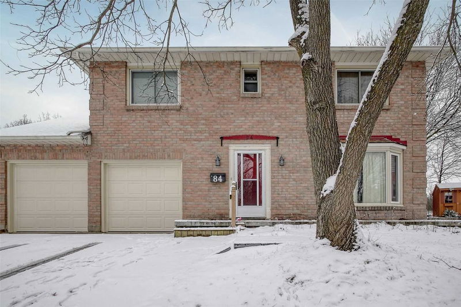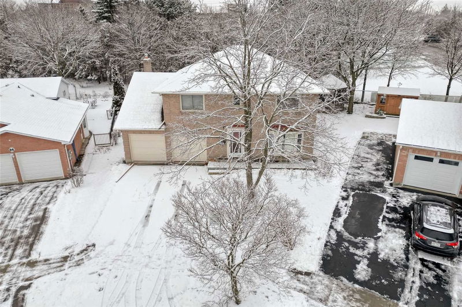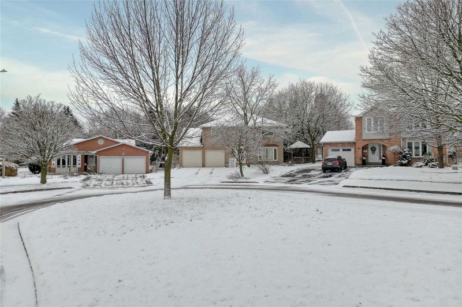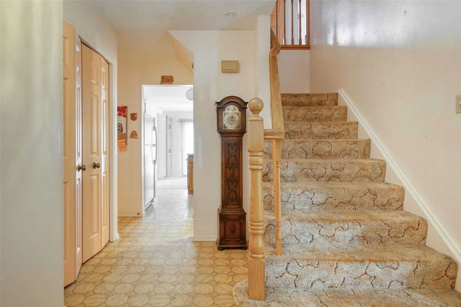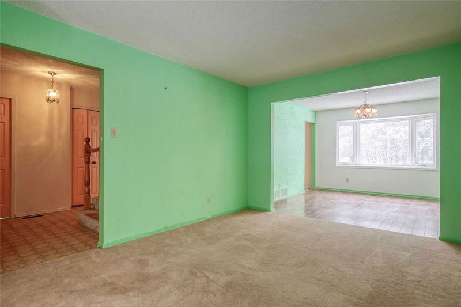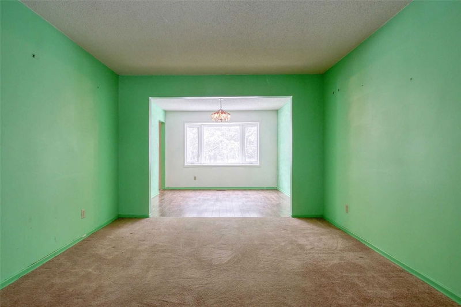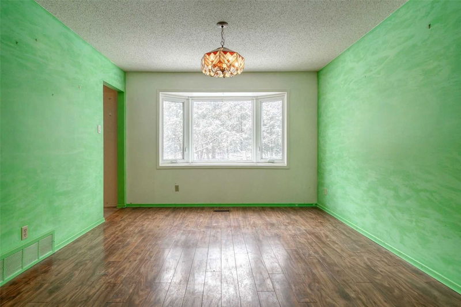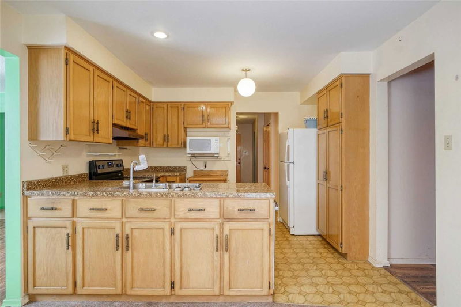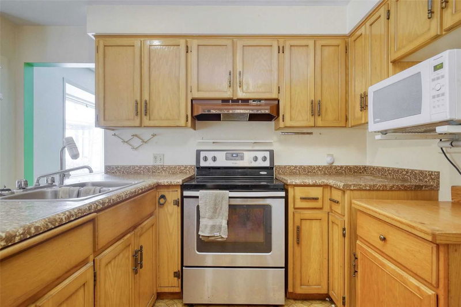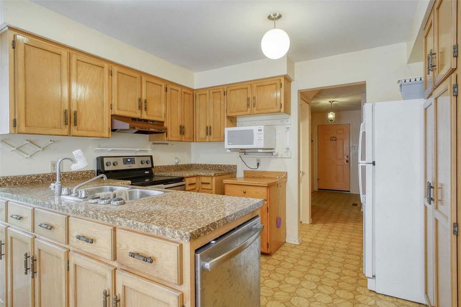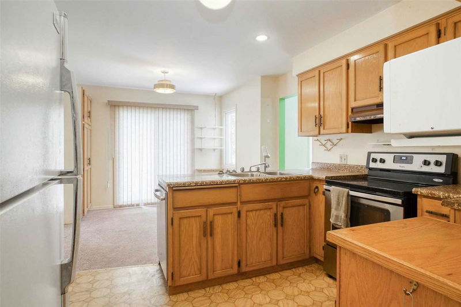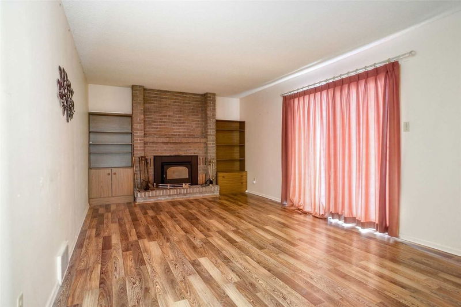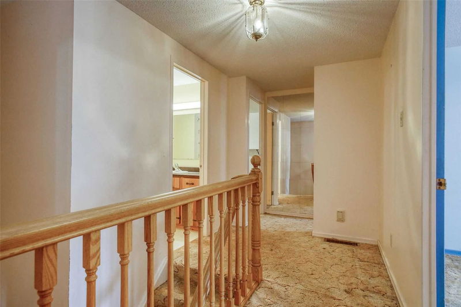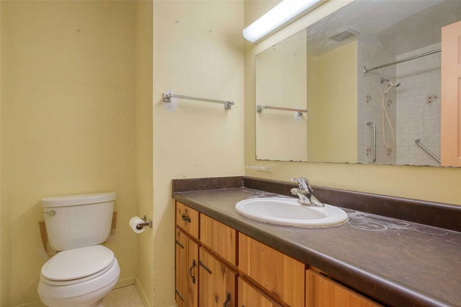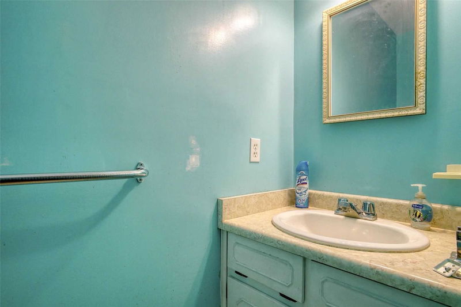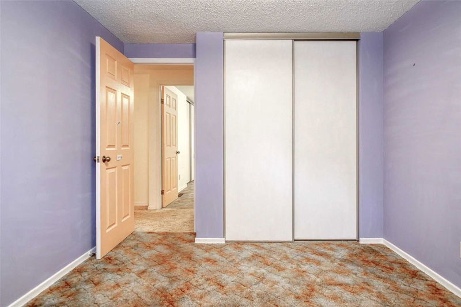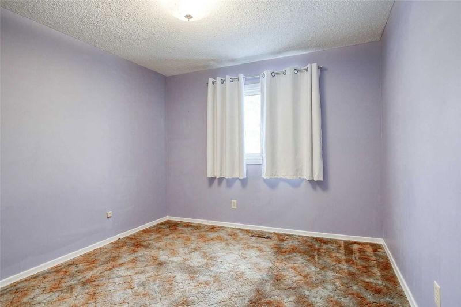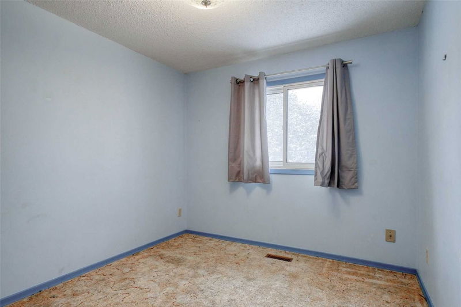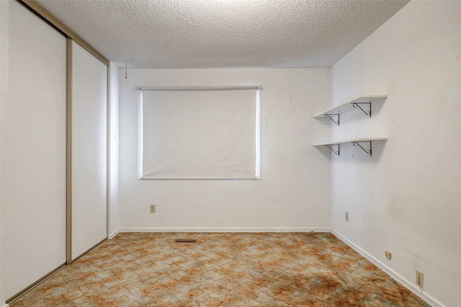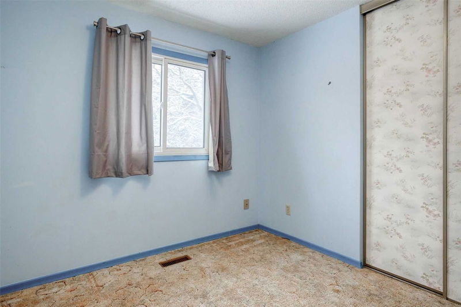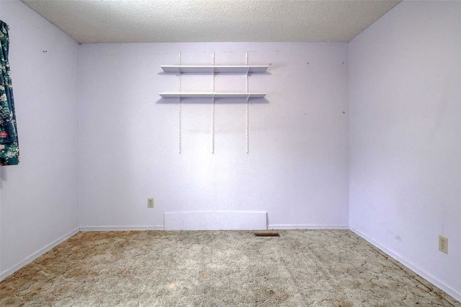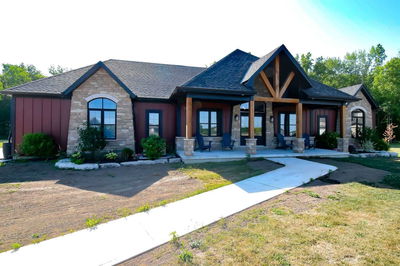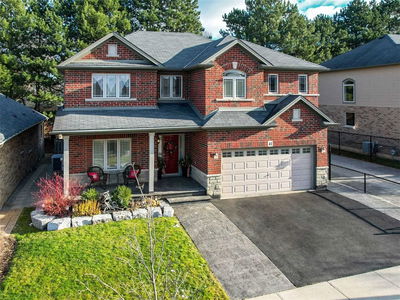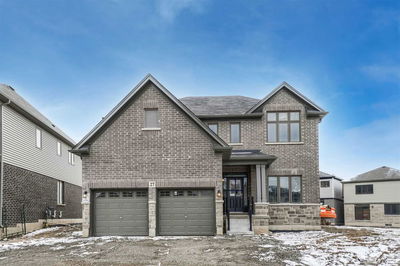Ideal Spot To Build Equity & Feel At Home. An Affordable Family Home That Checks All The Boxes: Double Car Garage With A Great Layout On Court Location. Rare Find 5 Bedroom All On Upper Floor, 3 Baths. Amazing Opportunity To Improve & Invest. Welcoming Main Floor Principal Rooms Are Filled With Sunlight, Large Front Living Room, Inviting Eat-In Kitchen With Plenty Of Counter Space, A Full Wall Of Pantry Cupboards & Great Peninsula Counter. Off The Kitchen Is A Formal Dining Room. Cozy Family Room With Sliding Door To The Backyard Is The Perfect Spot For Getting Together After Dinner. Upstairs, The Large Primary Suite With Private Ensuite Bath. 4 Good-Sized Additional Bedrooms With Plenty Of Closet Space & Big Windows & A 4Pc Bath Complete The Family Package. Lower Level Is Partially Finished With Potential For An Additional Bedroom & Rec Room For Bigger Kids To Play, Plenty Of Storage, Mechanical Room Completes The Lower Level. Outside The Extra-Wide Lot, Driveway & Partial Fenced
Property Features
- Date Listed: Thursday, January 26, 2023
- City: Waterloo
- Major Intersection: Mayfield Ave
- Full Address: 84 Rose Lea Crescent, Waterloo, N2J4M7, Ontario, Canada
- Living Room: Main
- Family Room: Main
- Kitchen: Main
- Listing Brokerage: Engel & Volkers Waterloo Region, Brokerage - Disclaimer: The information contained in this listing has not been verified by Engel & Volkers Waterloo Region, Brokerage and should be verified by the buyer.

