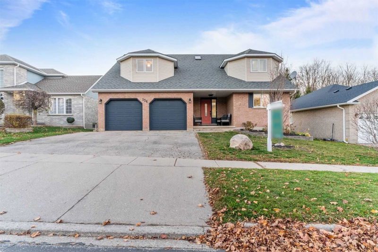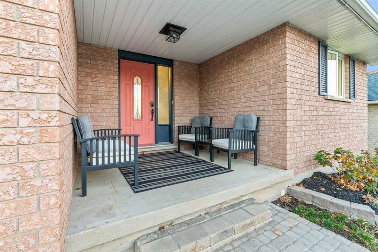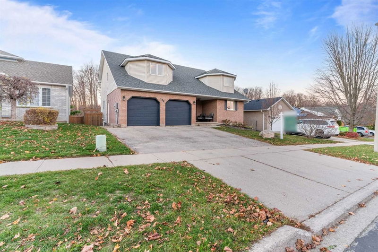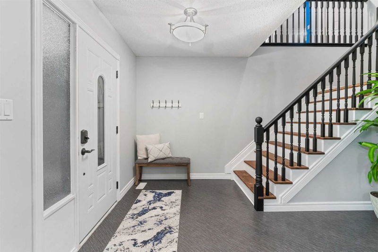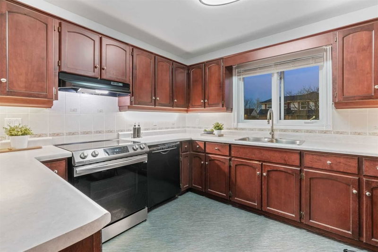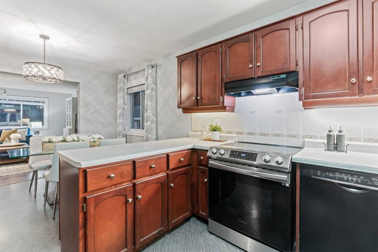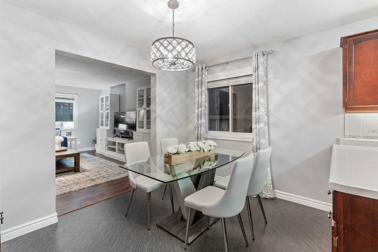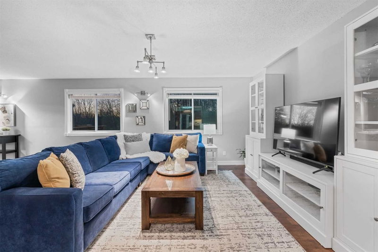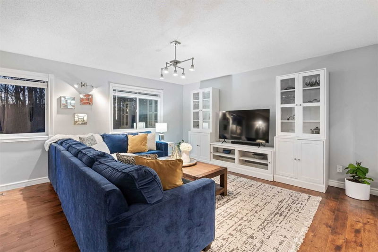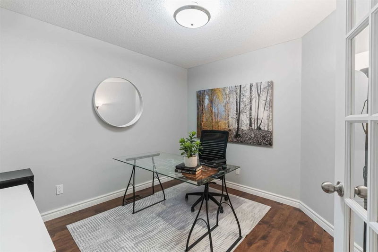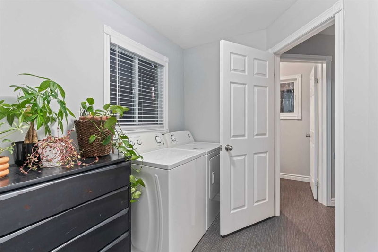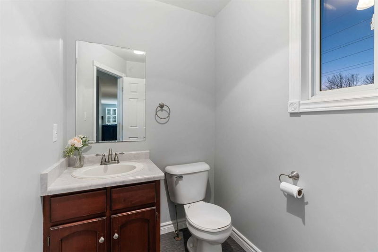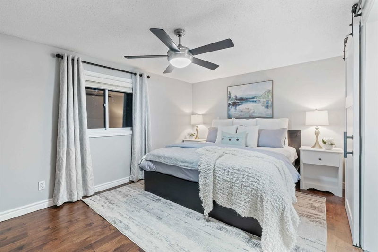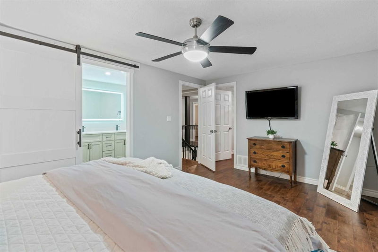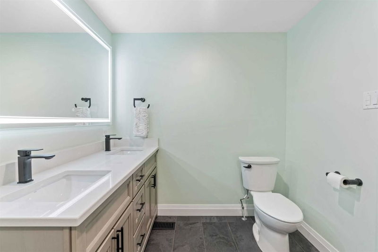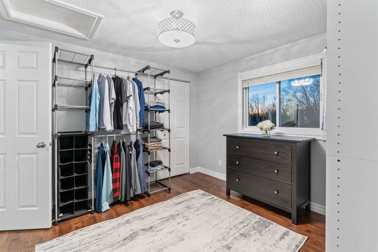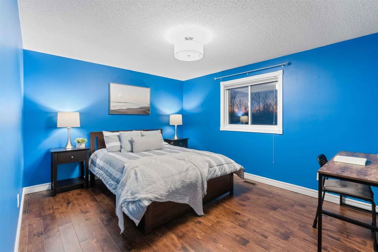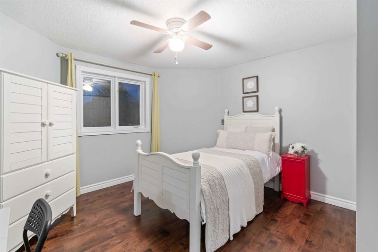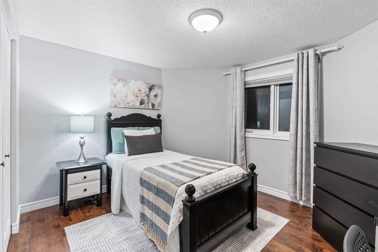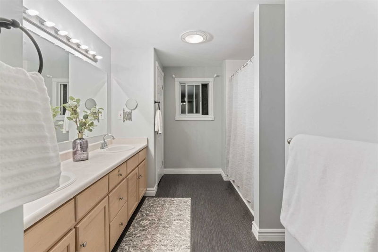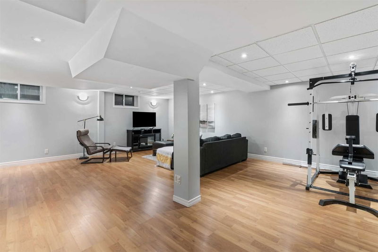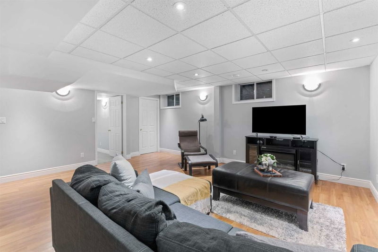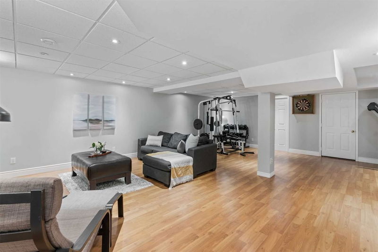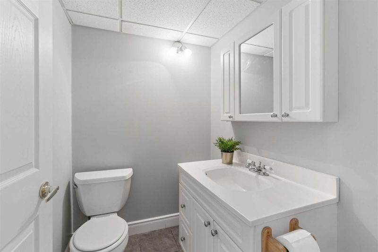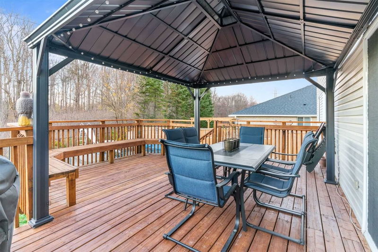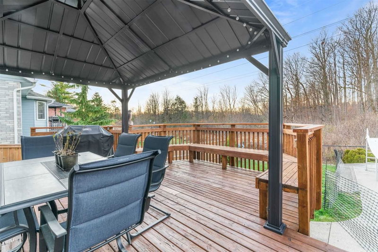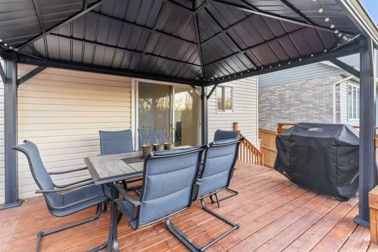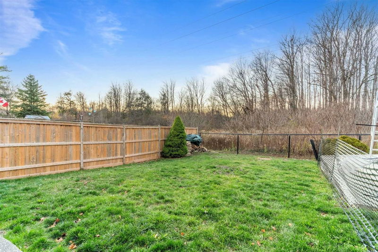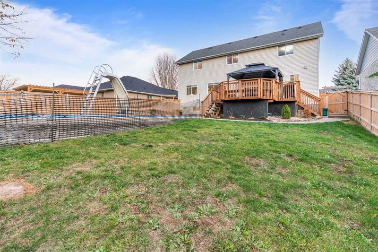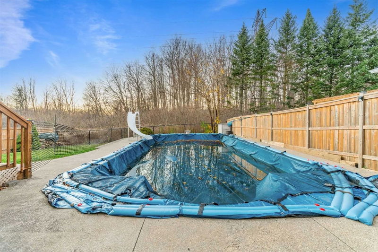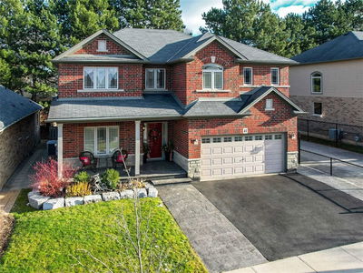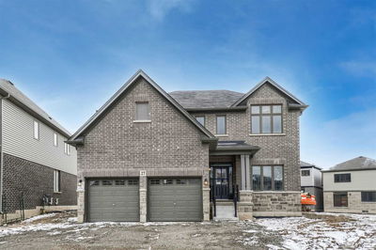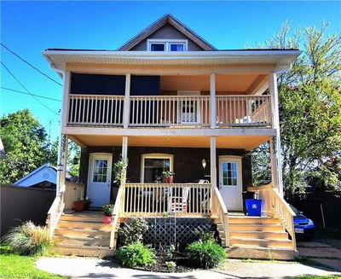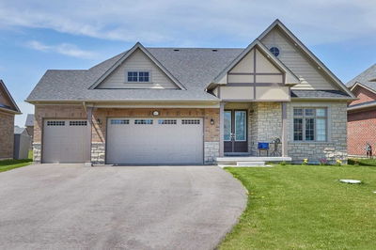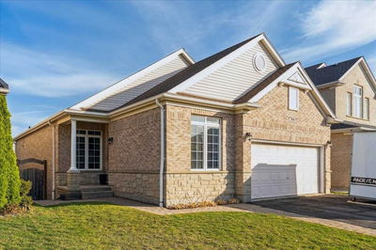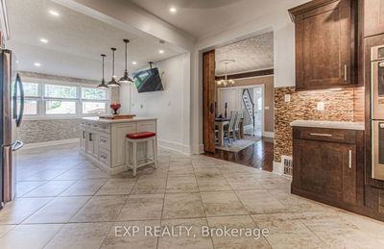5+1Bed, 4Bath Detached On Family Friendly Street & Backs Onto Silver Heights Park. Surrounded By Beautiful Parks & Trails, Mins To Hwy 401 & Short Drives To Puslinch Lake, Hespeler Mill Pond & Chilligo Conservation Area. Open-Concept Liv Rm W'hdwd & Picture Window Overlooking Backyard. Kitchen W'backsplash, Under-Cabinet Lighting, Dbl Sink, Bkfst Bar Peninsula, Eat In Kitchen. Main Flr Office, Laundry/Mud Room, Access To Garage W'agdo W'wifi & Bluetooth. Primary Suite W'massive W/I Closet (Can Be Converted Back To A Bdrm), Magazine Worthy Ensuite W'vanity W'soft Close, Quartz Counter & His/Jher Sinks, Stand Alone Deep Soaker Tub, Over-Sized Shower W'dual Shower Head & Pre-Set Temperature Control, Dimmable Led Mirror With Anti-Fog. 3 Add'l Bdrms Are All Generous In Size W'hdwd & Lrg Closets. Fin Bsmt W'rec Room W'lam Flrs & Pot Lights, Above Grade Windows. Bdrm W'2Pc Ensuite, Closet & Carpet. Fully Fenced In Backyard W'elevated Deck, In-Ground Pool, Stone Pathway & Patio.
Property Features
- Date Listed: Thursday, November 24, 2022
- Virtual Tour: View Virtual Tour for 134 Sacha Road
- City: Cambridge
- Major Intersection: Guelph Rd-Poplar Dr-Sacha
- Full Address: 134 Sacha Road, Cambridge, N3C 4A2, Ontario, Canada
- Living Room: Hardwood Floor, Picture Window, Open Concept
- Kitchen: Backsplash, Double Sink, Breakfast Bar
- Listing Brokerage: Keller Williams Real Estate Associates, Brokerage - Disclaimer: The information contained in this listing has not been verified by Keller Williams Real Estate Associates, Brokerage and should be verified by the buyer.

