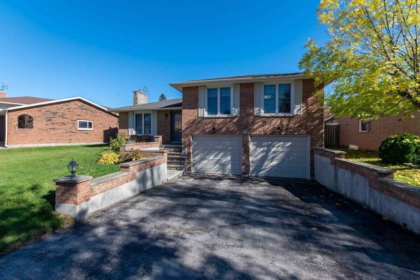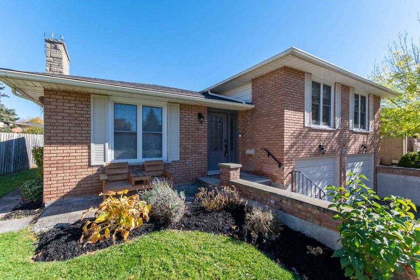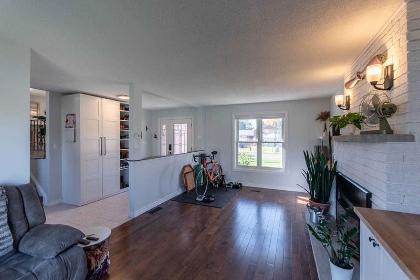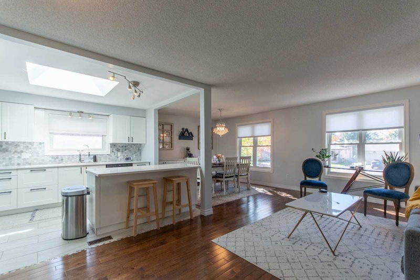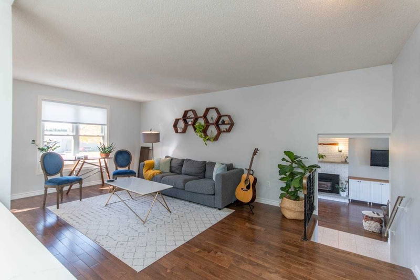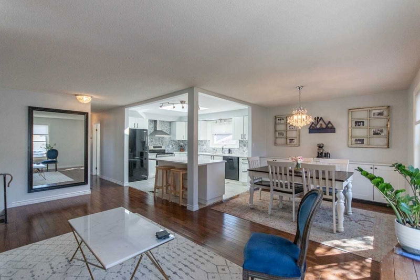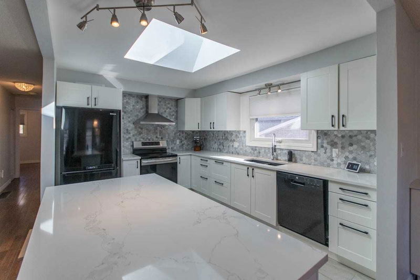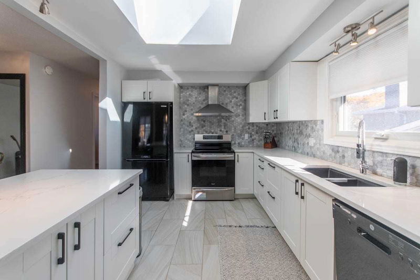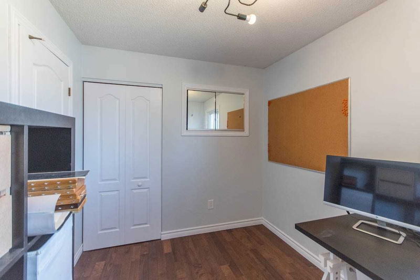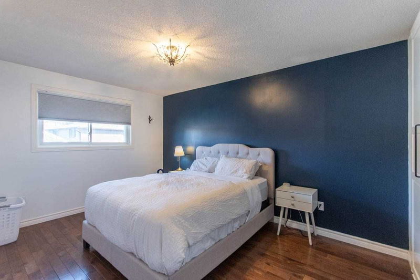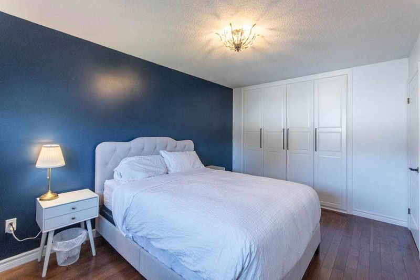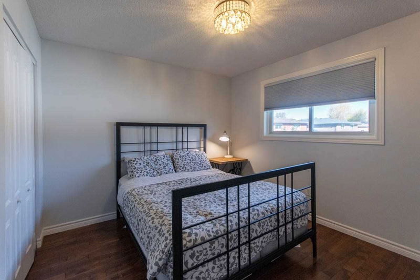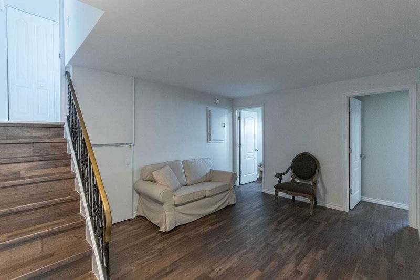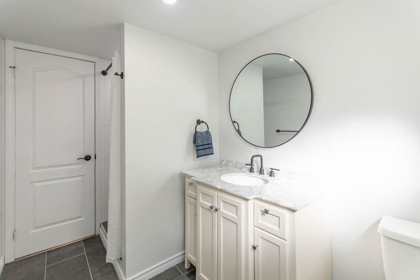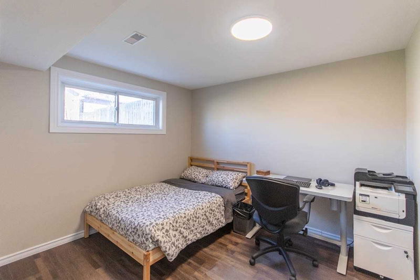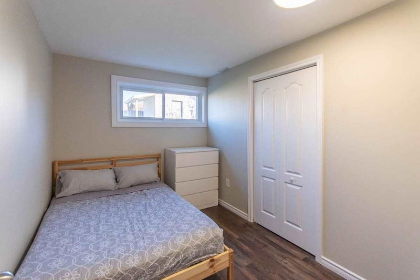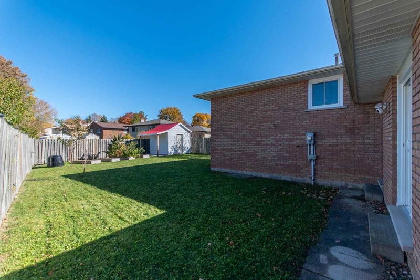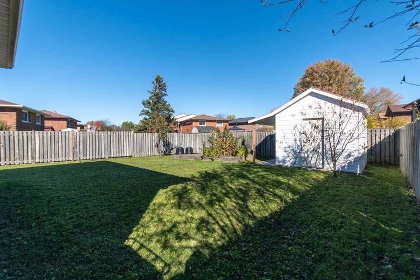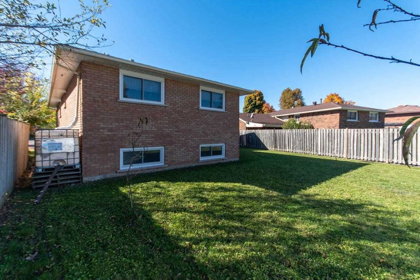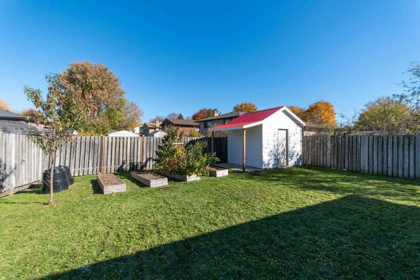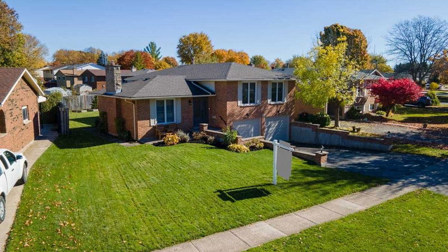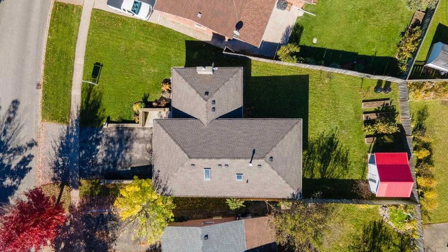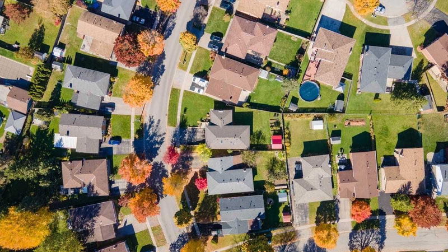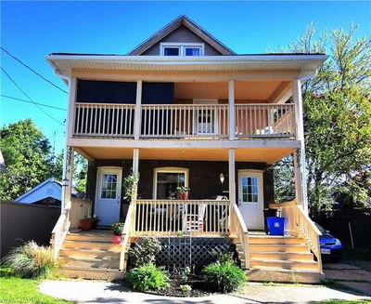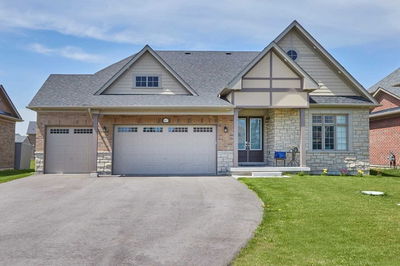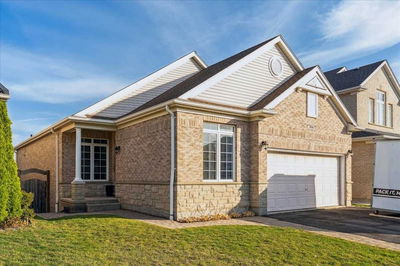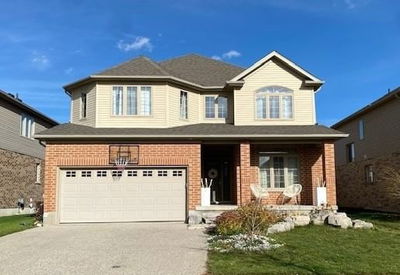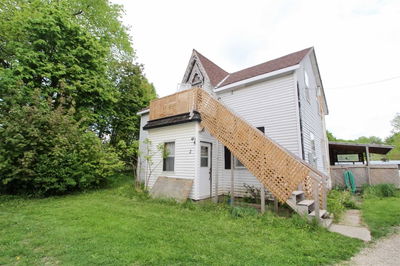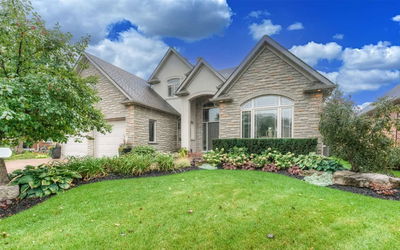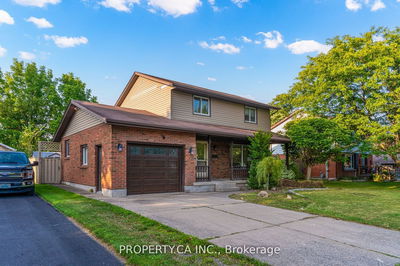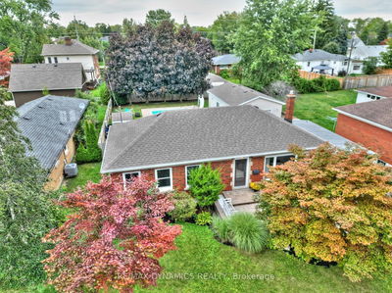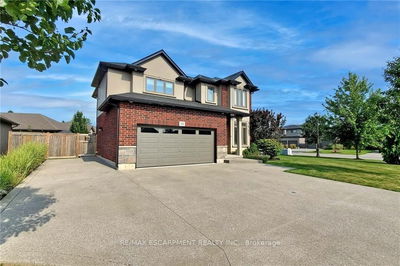Welcome To 122 Bridlewood Drive In Welland! This Updated Home Is Located In A Quiet Neighbourhood, Close To All Local Amenities And On A Bus Route...Minutes To Niagara College, The Seaway Mall & Easy Access To Hwy 406. This Raised Ranch Offers Some Unique Features, The Foyer The Entrance Offers Built-In Cabinets For Storage & A View Of The Large Main Floor Family Room With A Gas Fireplace & Hardwood Floors With Access To The Backyard; The Bright Renovated Kitchen With Quartz Countertops & Breakfast Bar Opens To The Living Room & Dining Room Perfect For Entertaining. Completing The Main Level Are 3 Bedrooms With Hardwood Floors & An Updated 4 Pc Bath. The Lower Level Includes 2 Bedrooms, A 3 Pc Bath, A Common Area, Laundry & An Inside Entrance From The Double Car Garage. Off Of The Lower Level (Under The Family Room) Is A Large Crawl Space Providing Ample Storage For Seasonal Items. Too Many Updates To List!
Property Features
- Date Listed: Tuesday, October 25, 2022
- Virtual Tour: View Virtual Tour for 122 Bridlewood Drive
- City: Welland
- Major Intersection: Thorold Rd To Bridlewood
- Kitchen: 2nd
- Living Room: 2nd
- Family Room: Main
- Listing Brokerage: Re/Max Escarpment Golfi Realty Inc., Brokerage - Disclaimer: The information contained in this listing has not been verified by Re/Max Escarpment Golfi Realty Inc., Brokerage and should be verified by the buyer.

