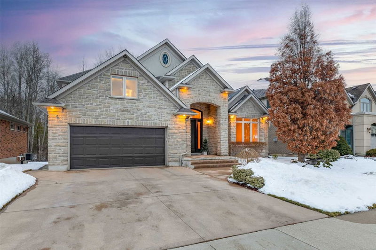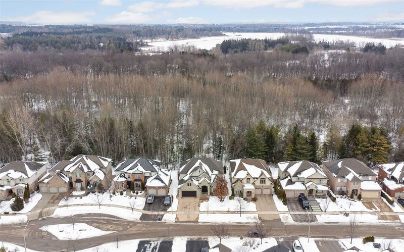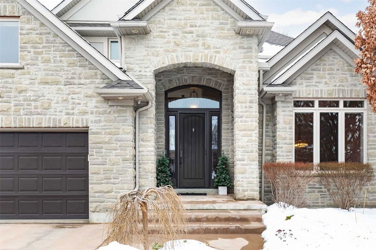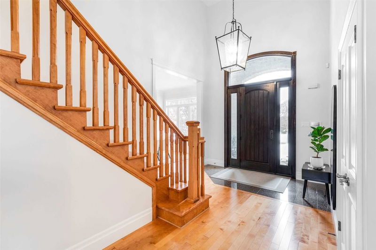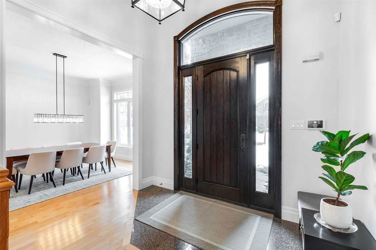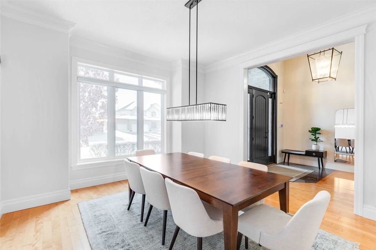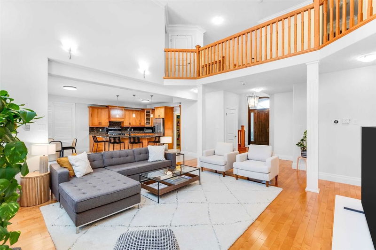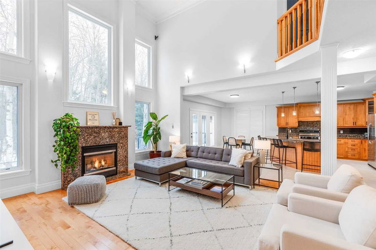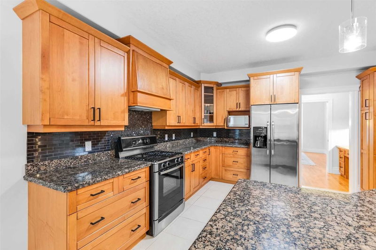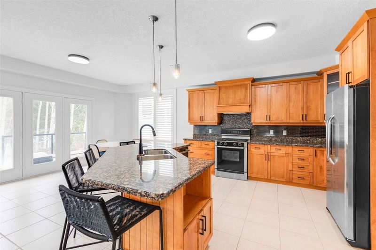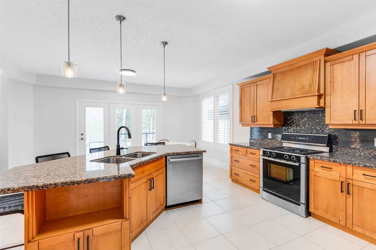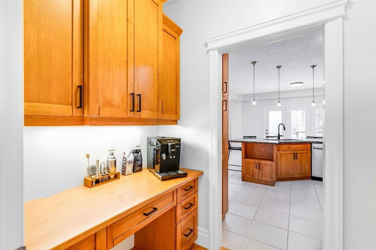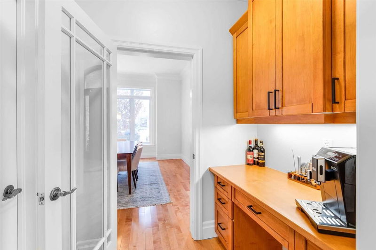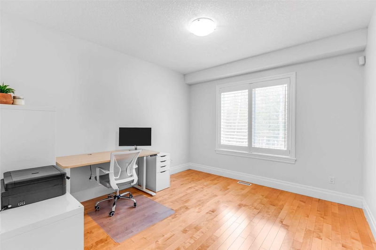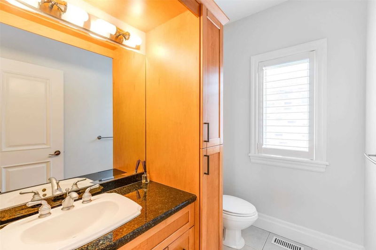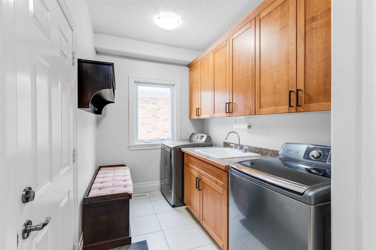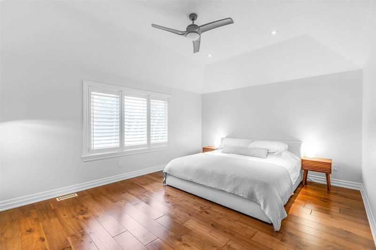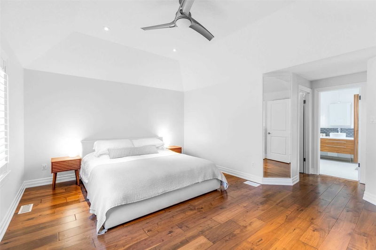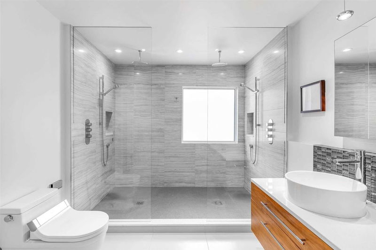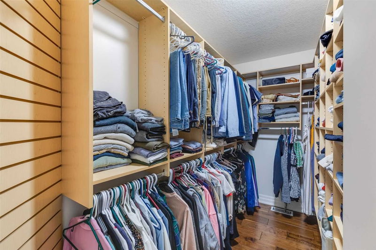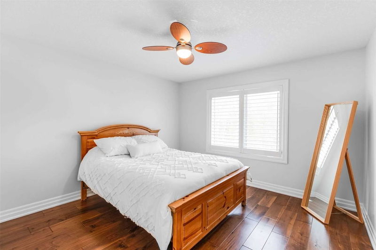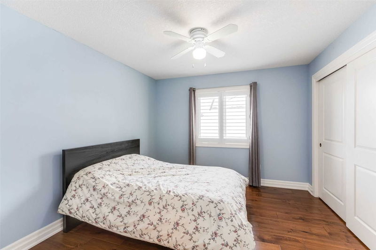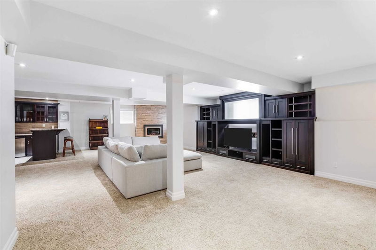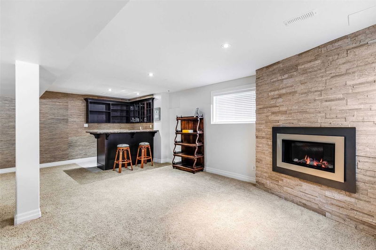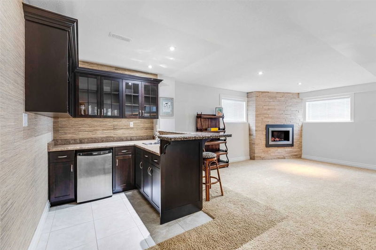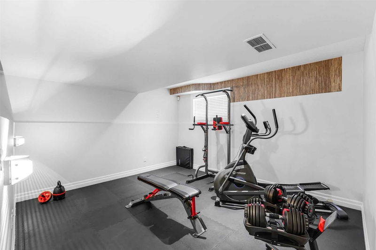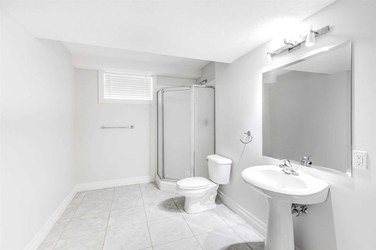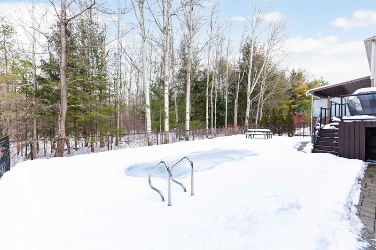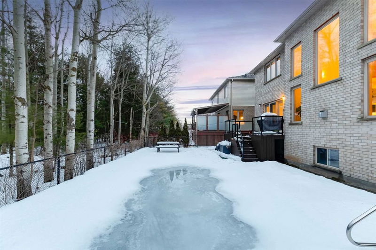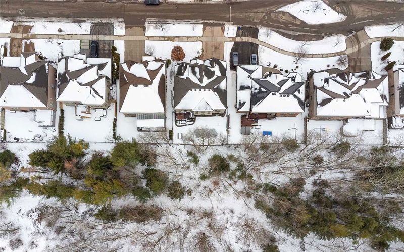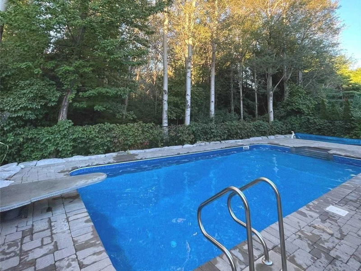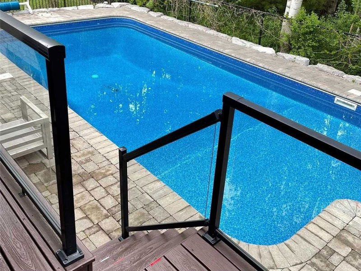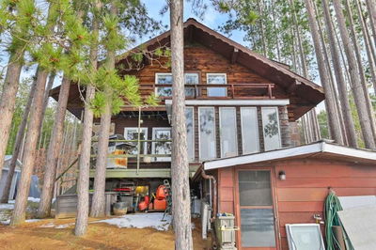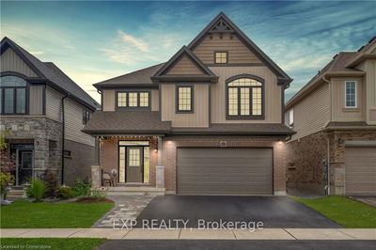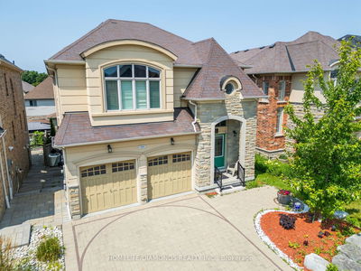Luxury 2 Storey Home Offering Immense Curb Appeal In Sought After Laurelwood Neighbourhood! With Over 4600 Sqft Of Living Space, 728 Cedar Bend Dr Welcomes You With Stunning Stonework, Bavarian Large Solid Wood Door & Grand Foyer With Cathedral Ceilings! The Main Level Displays High Ceilings, Gorgeous Wood Floors, Formal Dining Room, Butler's Pantry, Large Chef's Kitchen With Island, Breakfast Area & Sliding Doors To Your Resort Style Yard! Living Room Has A Gas Fireplace, Cathedral Ceilings & Large Windows Overlooking Your Private Forested Oasis . The Solid Wood Staircase Leads To 4 Beds - 2 Baths .The Finished Lower Level Is Equally Impressive With A Fireplace, Wet Bar, Rec Room, Additional Room & Bath. The Private Exterior Is An Entertainer's Dream Backing Onto The Protected Laurel Creek Conservation Area With Raised Deck, Heated In-Ground Pool, Hot Tub, Bbq/2 Dining Areas, Premium Landscaping, Interlock & Armor Stones. This Turn Key Home Is Close To Several Amenities & Awaits You!
Property Features
- Date Listed: Thursday, February 16, 2023
- Virtual Tour: View Virtual Tour for 728 Cedar Bend Drive
- City: Waterloo
- Major Intersection: Cedar Bend Dr / Laurelwood Dr
- Full Address: 728 Cedar Bend Drive, Waterloo, N2V 2R2, Ontario, Canada
- Living Room: Gas Fireplace, Cathedral Ceiling, O/Looks Backyard
- Kitchen: Breakfast Area, Stainless Steel Appl, W/O To Yard
- Listing Brokerage: The Agency, Brokerage - Disclaimer: The information contained in this listing has not been verified by The Agency, Brokerage and should be verified by the buyer.

