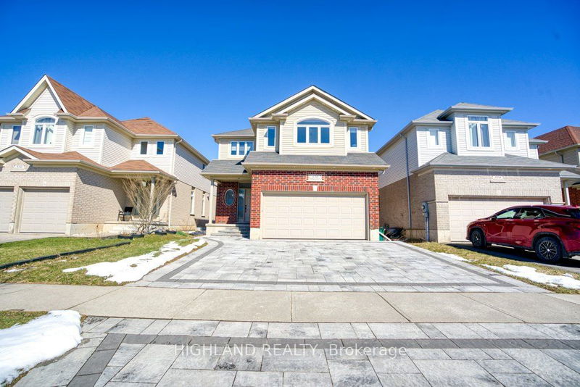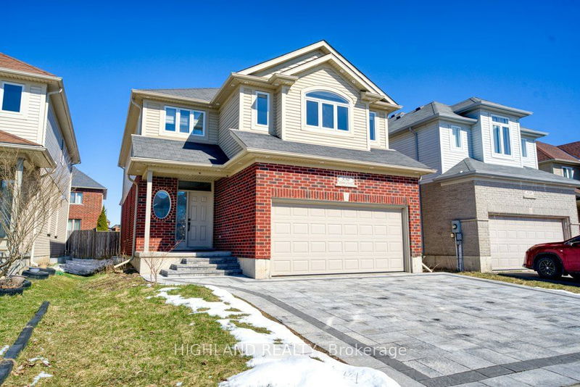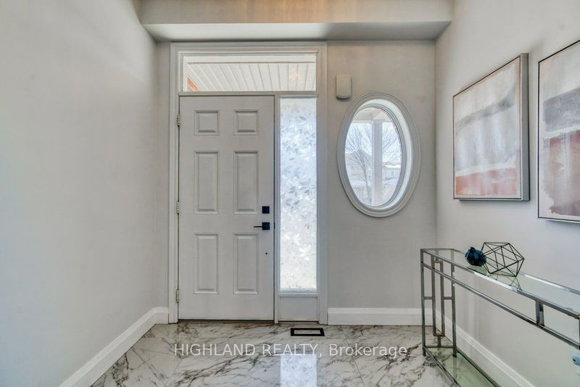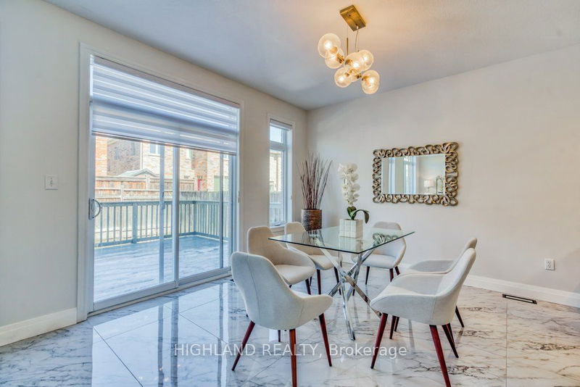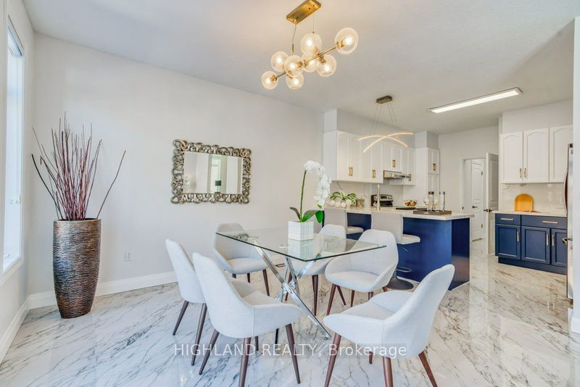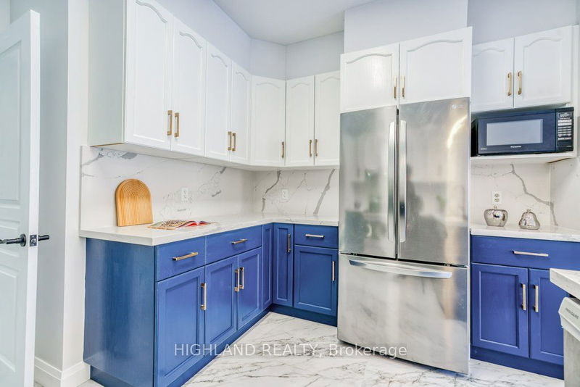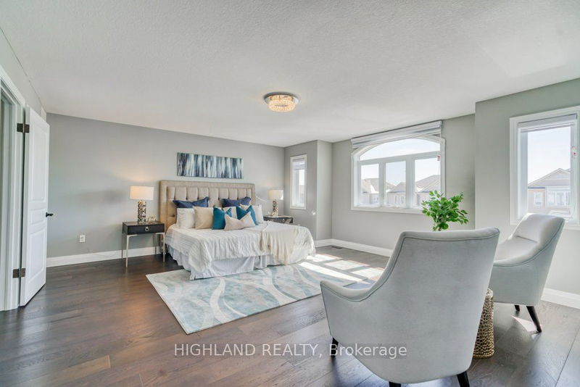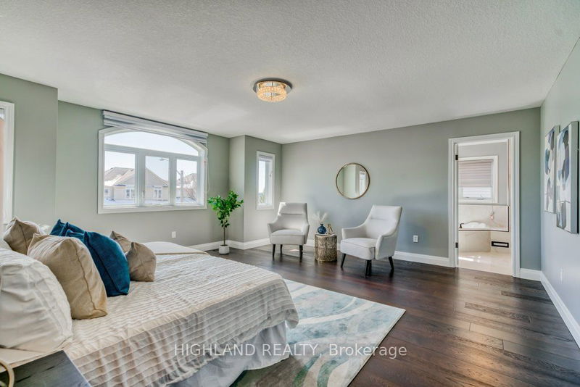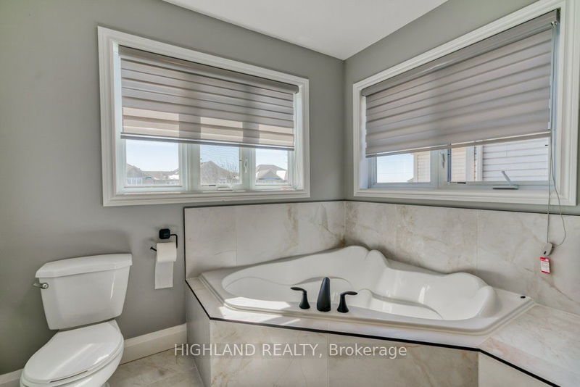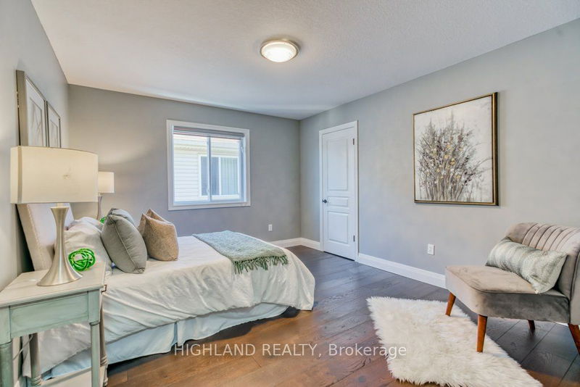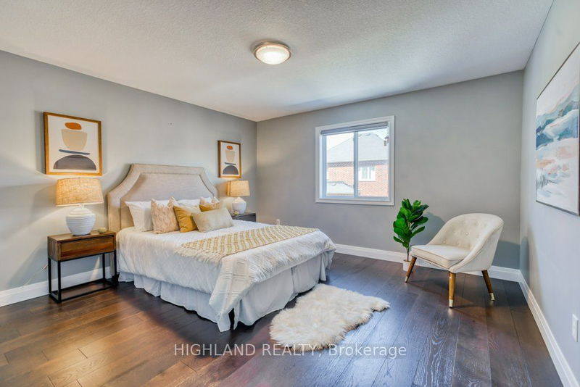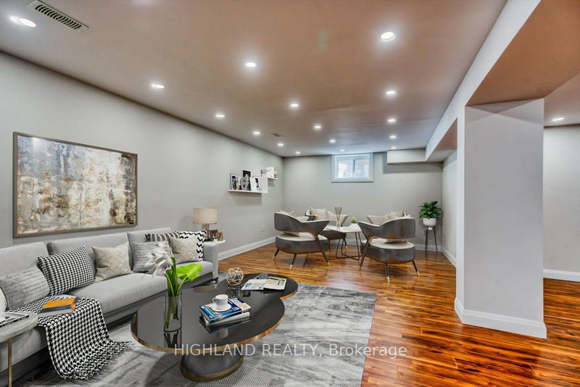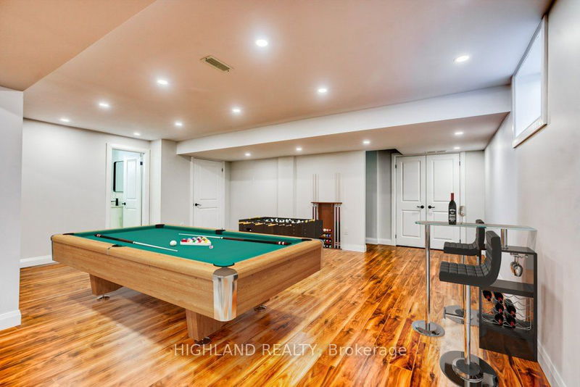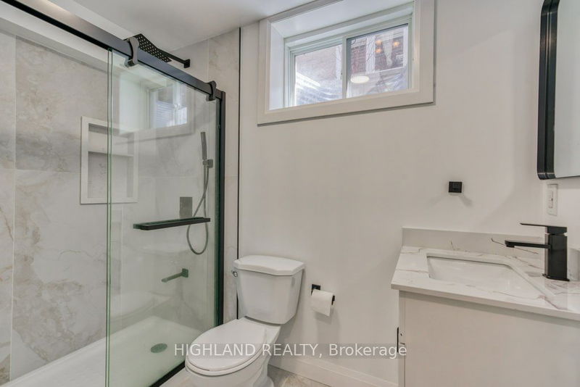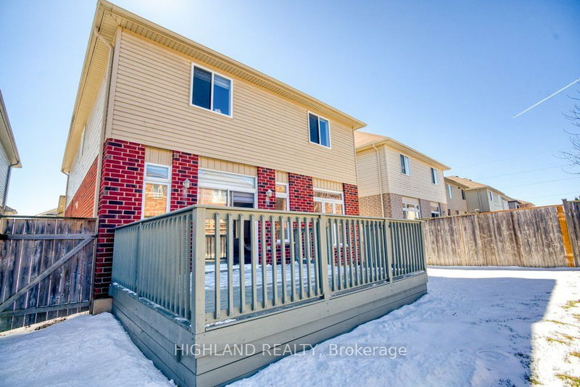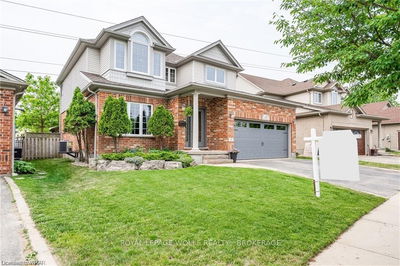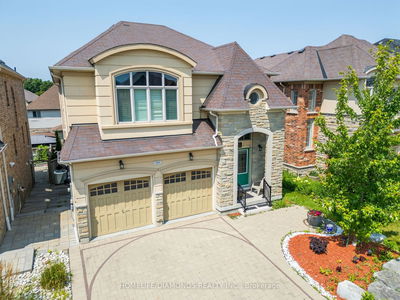Newly renovated & Luxury 4 Bedrooms & 5 Washrooms detached house located at family-oriented neighborhood of Waterloo. Walking distance to Laurel Creek Conservation Area. This Beautiful House features a double car garage, pavers on driveway, an open-concepted interior design on the main floor with a 9-foot ceiling and hardwood floors on both main and 2nd floor. Quartz countertop & quartz full backsplash in the kitchen with a large peninsula island. Bright family room and dining room with a direct access to a large wooden deck at back yard. Spacious Two Mater bedrooms on second floor with one 4 piece ensuite and one 3 piece ensuite. Other two bedrooms features a large closet and a large window. A potential separated entrance from the inside of the garage to the basement. A professionally renovated & spacious basement will entertain your family with any occasions. Closes to University of Waterloo, St. Jacob's Market, shopping plaza, HWY 85, library, Conservation Park, Etc.
Property Features
- Date Listed: Wednesday, September 18, 2024
- City: Waterloo
- Major Intersection: Rideau River St & Conservation Dr
- Full Address: 530 Wasaga Crescent, Waterloo, N2V 2Y8, Ontario, Canada
- Living Room: Hardwood Floor, Large Window
- Family Room: Hardwood Floor, Open Concept
- Kitchen: Concrete Floor, Stainless Steel Appl
- Listing Brokerage: Highland Realty - Disclaimer: The information contained in this listing has not been verified by Highland Realty and should be verified by the buyer.


