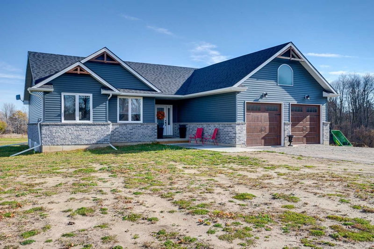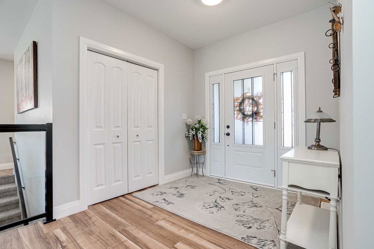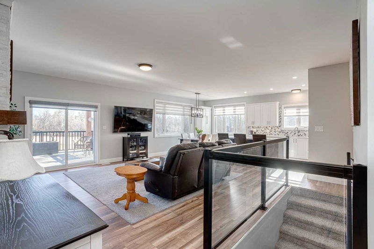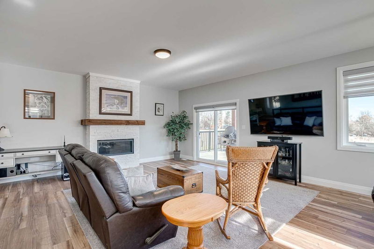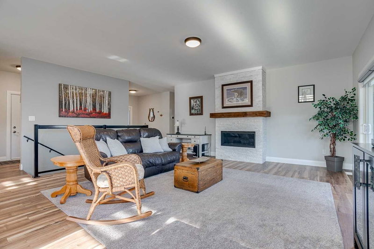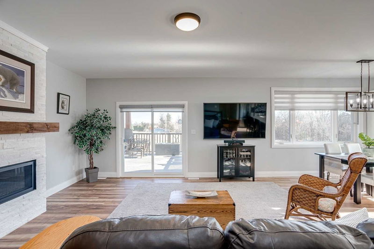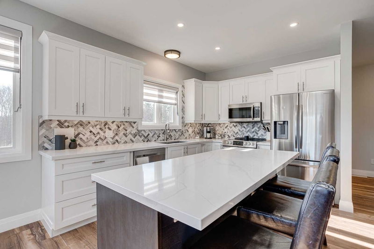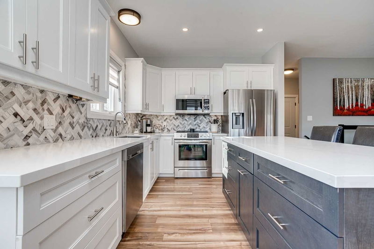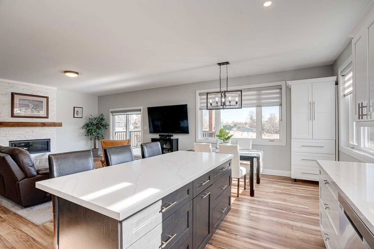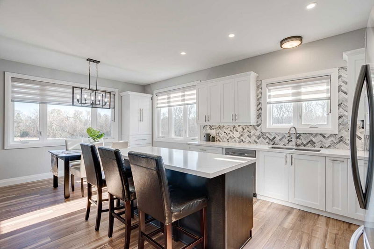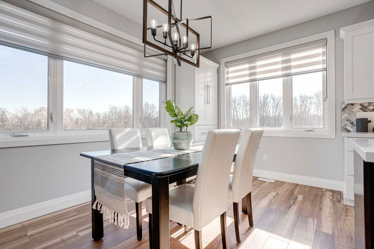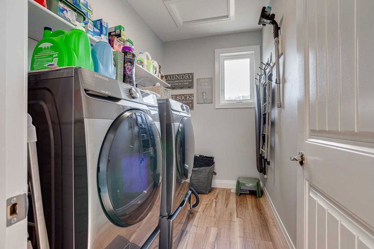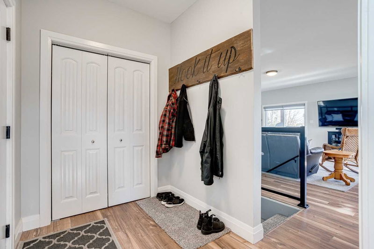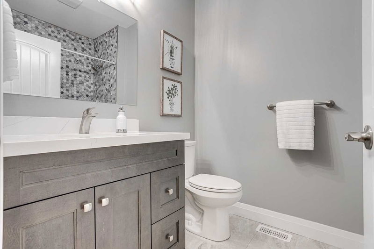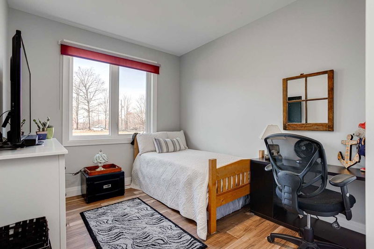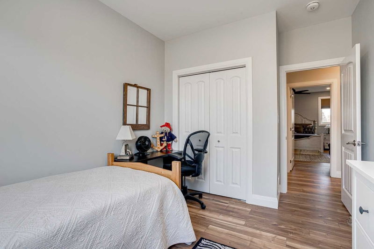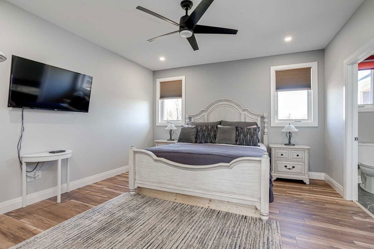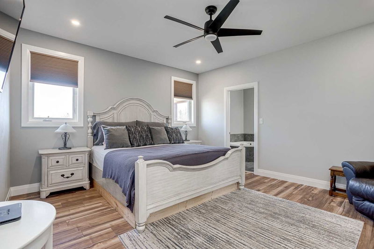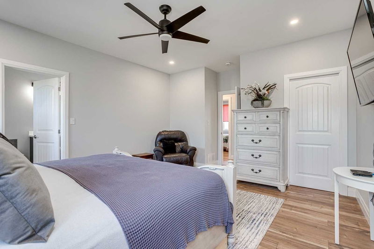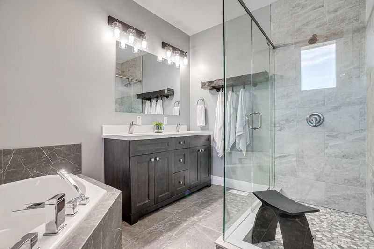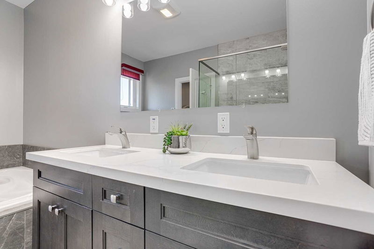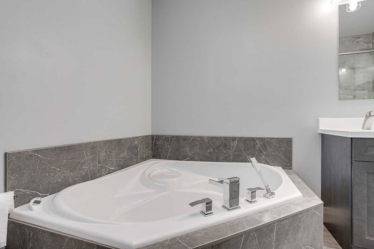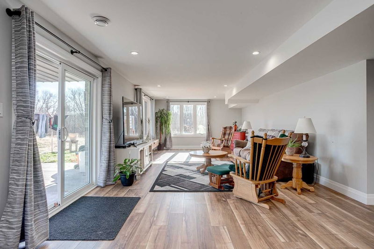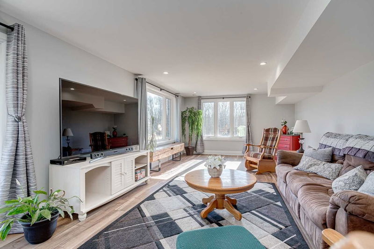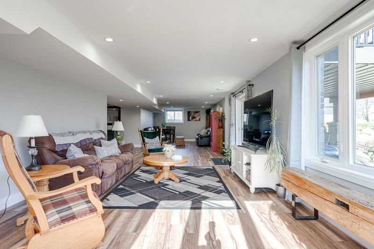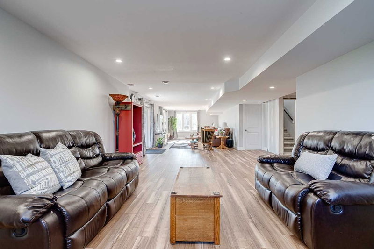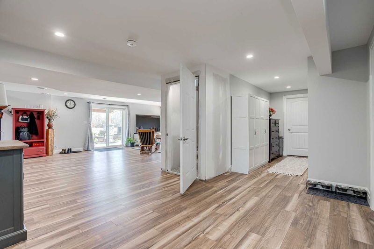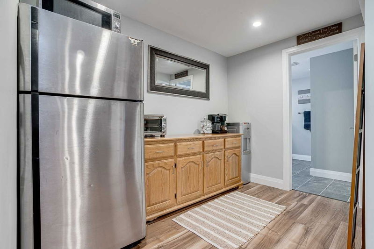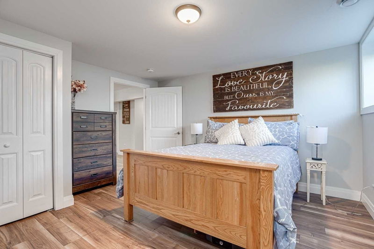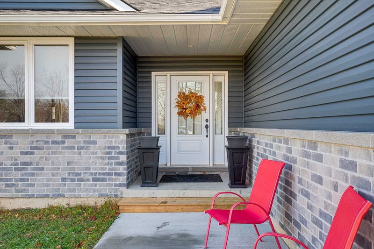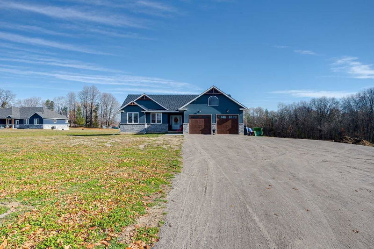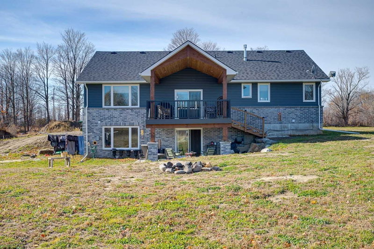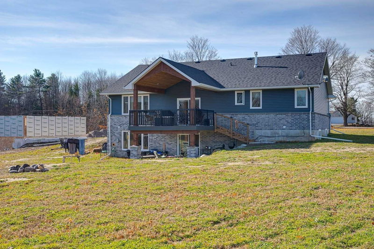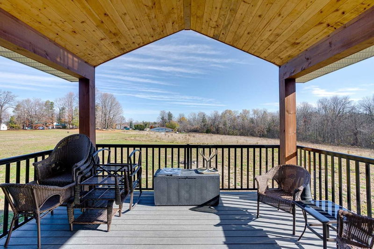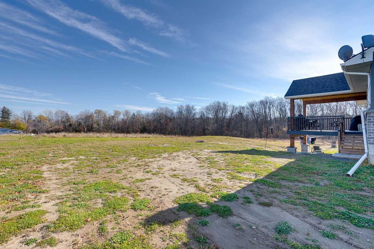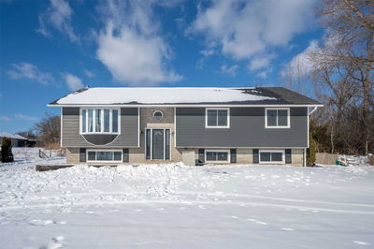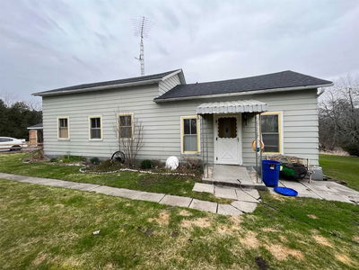Newly Constructed, 3 + 1 Bedroom, 3 Bath, 1750+ Sqft Bungalow Sits Minutes To Highway 401 & Colborne. Set In A Rural Location With An Oversize 2-Car Garage, A Finished Walkout Basement And Features To Be Desired. The Open Concept Floor Plan Offering 9Ft Ceilings, Glass Railing System, Pot Lighting, Luxury Vinyl Flooring & Built-In Propane Fireplace. The Kitchen Overlooks Both The Living & Dining Space, Offers A Walkout To The Covered, Upper Level Deck And Features Quartz Counters, Stainless Steel Appliances & Centre Island. The Primary Suite Offers A 5Pc. Ensuite Complete W/ Glass Enclosed Shower & Double Sinks, A Walk-In Closet & Space For A King. The Other 2 Main Floor Bedrooms Are Flooded With Western Sunshine! An Additional 4Pc. Bath, Main Floor Laundry & Functional Entry At Both The Front Door And From The Garage, Complete This Level. Downstairs, In-Law Potential Can Be Found -- 3rd Bedroom + Room For A 4th, Bright Windows, Walkout To The Rear Yard, A Large Rec Room, 4Pc.*
Property Features
- Date Listed: Thursday, February 16, 2023
- City: Cramahe
- Neighborhood: Rural Cramahe
- Full Address: 459 Trottman Road, Cramahe, K0K 1S0, Ontario, Canada
- Living Room: Main
- Listing Brokerage: Re/Max Hallmark First Group Realty Ltd., Brokerage - Disclaimer: The information contained in this listing has not been verified by Re/Max Hallmark First Group Realty Ltd., Brokerage and should be verified by the buyer.

