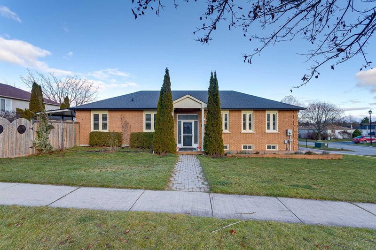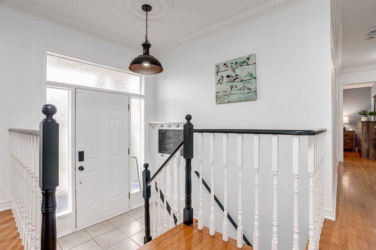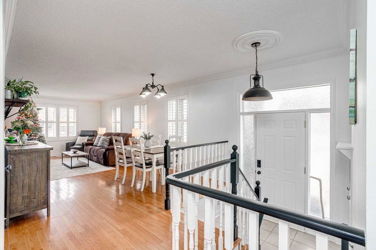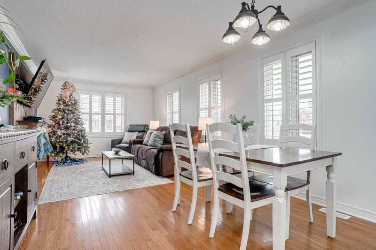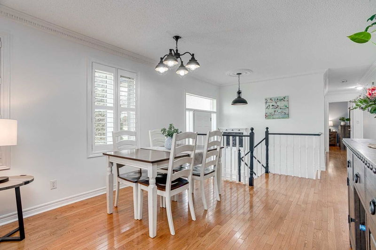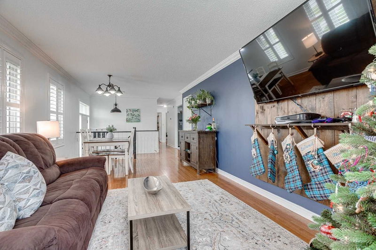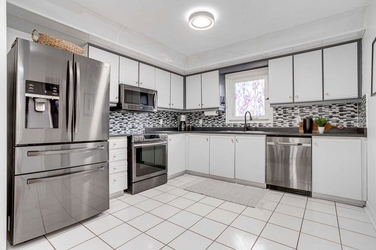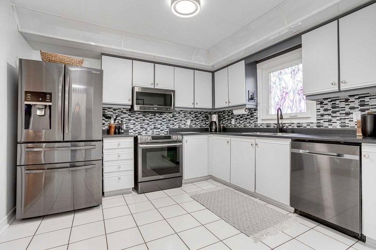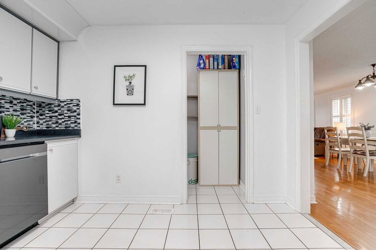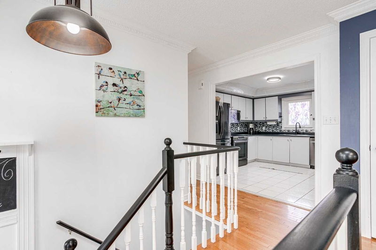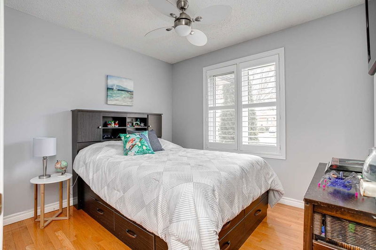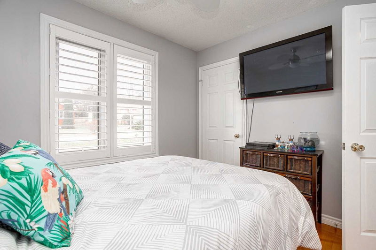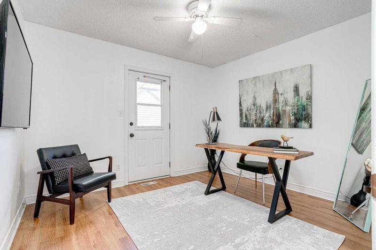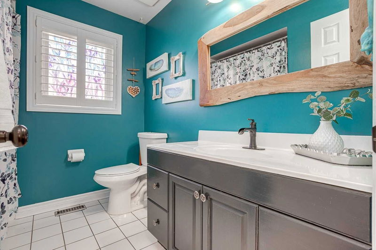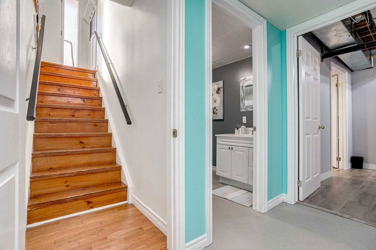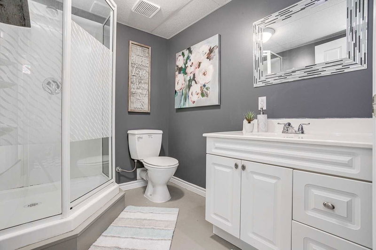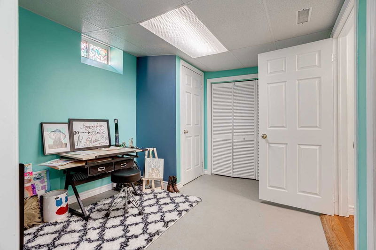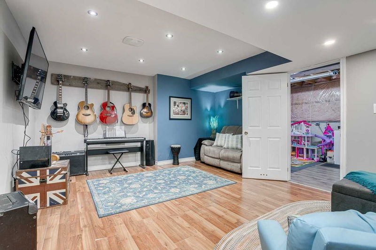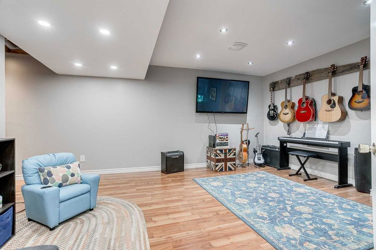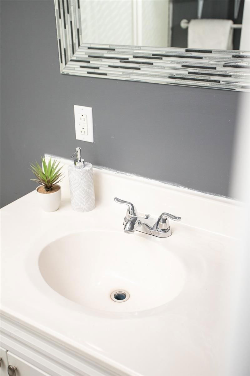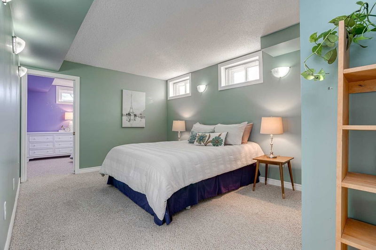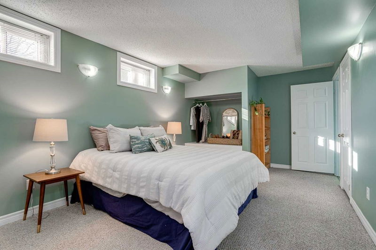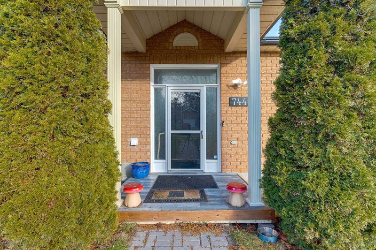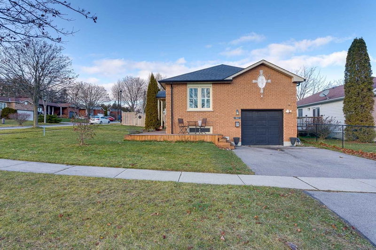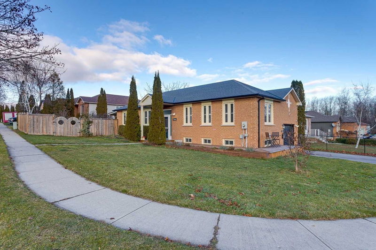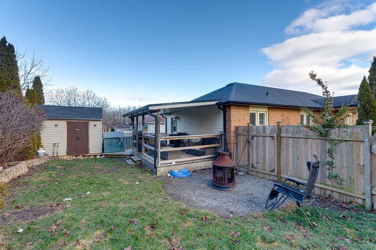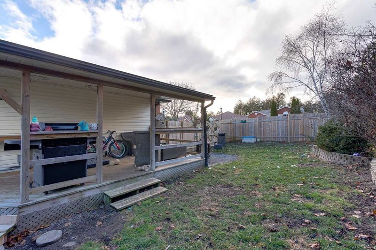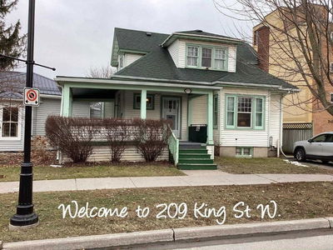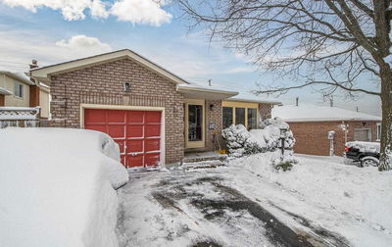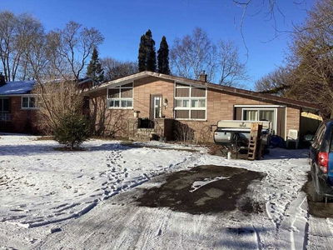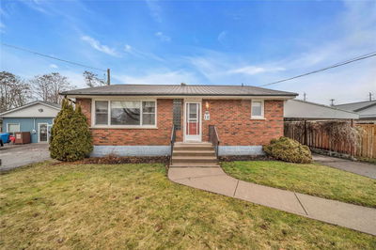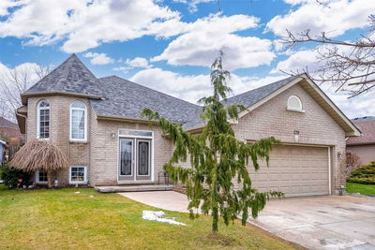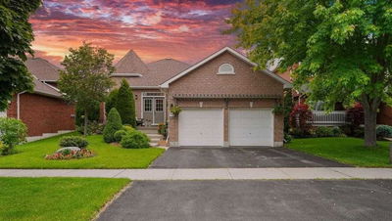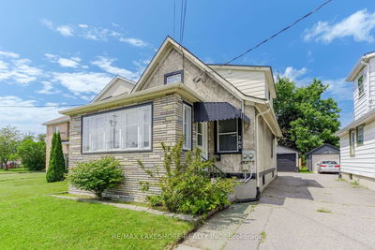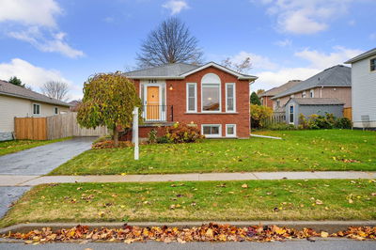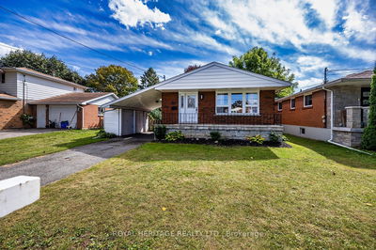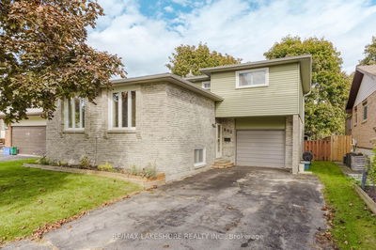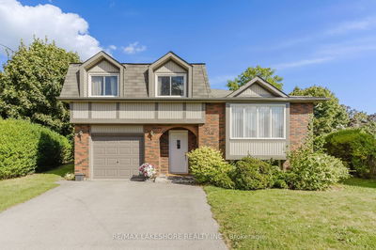On A Corner Lot, In A Popular Cobourg Neighbourhood, This 3 + 1 Or 2 Bedroom, 2 Bath Raised Bungalow Is Within Walking Distance To Sought After Schools, Shops & Amenities And The West Beach. Within Mins To Highway 401 & Downtown, Living On A Quiet Crescent Has Never Been More Convenient. An Easy To Maintain Exterior Offers A Small Fenced Yard, Covered Deck, Double Driveway 1-Car Garage And Access To Both Front & Back Entry's! The Main Floor Offers An Open Concept Living & Dining Room Combo W/ Hardwood Flooring, Crown Moulding & California Shutters As Well As A Spacious Kitchen, Original To The Home But Completely Functional And With The Ability To Customize! The Kitchen Offers Great Storage, Gun Metal Appliances & Access To The Side Yard. The Primary Bedroom, 4Pc. Bath & 2 Other Beds, One W/ A Walkout To The Yard Complete This Level. The Finished Basement Doubles Your Living Space With Its 3Pc. Bath, Rec Room/Theatre/Hobby Room, A Den/Childrens Play Room, Guest Bedroom + **
Property Features
- Date Listed: Friday, February 17, 2023
- City: Cobourg
- Neighborhood: Cobourg
- Major Intersection: Ewing St.
- Full Address: 744 Greer Crescent, Cobourg, K9A 5N7, Ontario, Canada
- Living Room: Main
- Kitchen: Main
- Listing Brokerage: Re/Max Hallmark First Group Realty Ltd., Brokerage - Disclaimer: The information contained in this listing has not been verified by Re/Max Hallmark First Group Realty Ltd., Brokerage and should be verified by the buyer.

