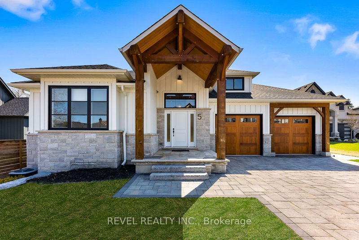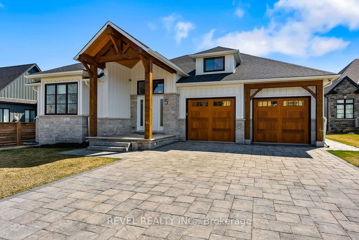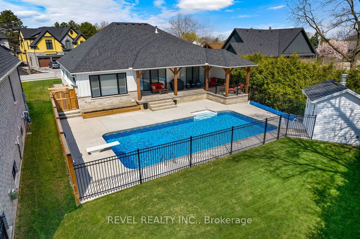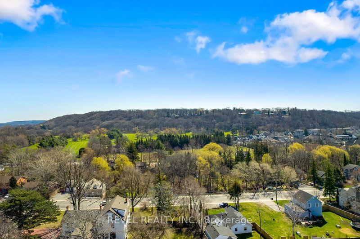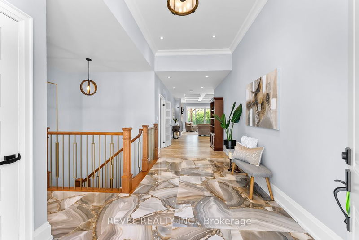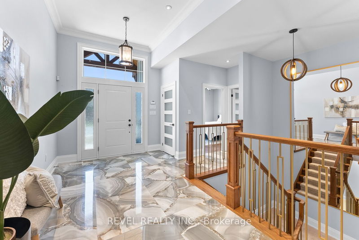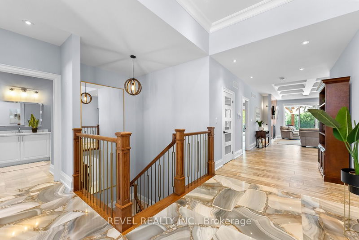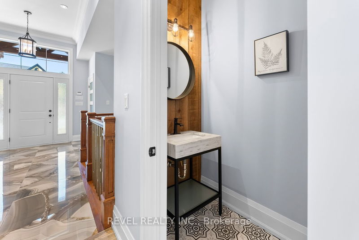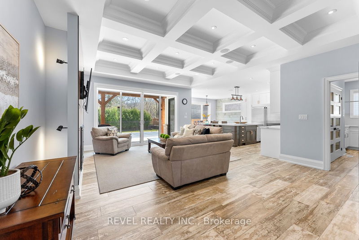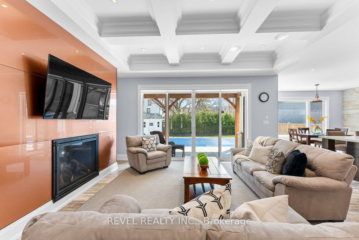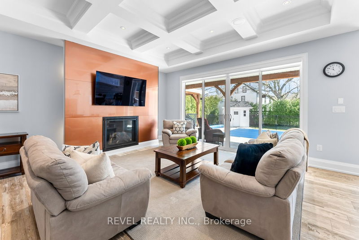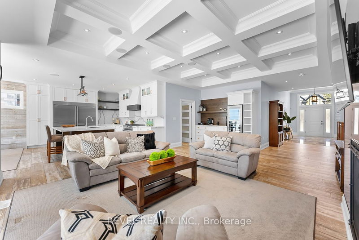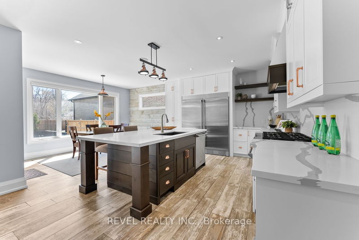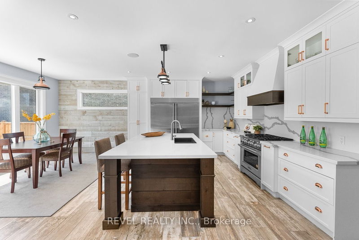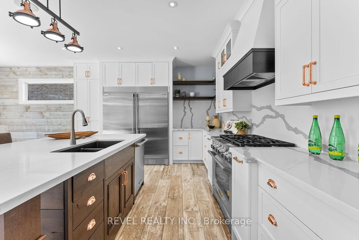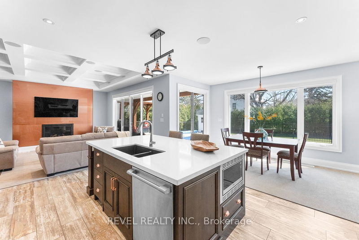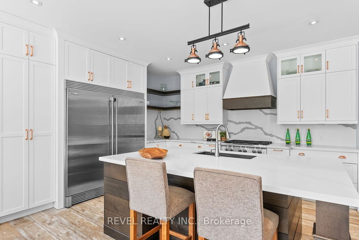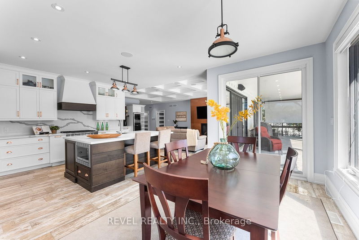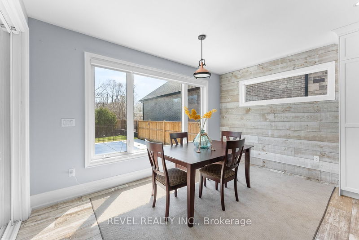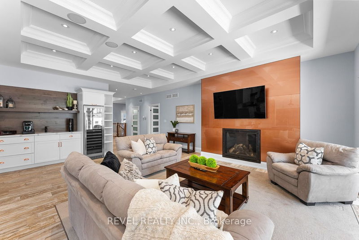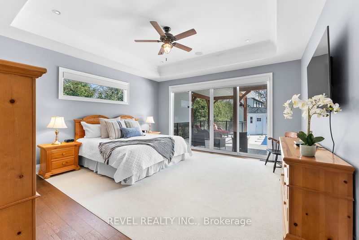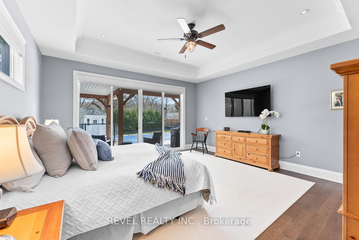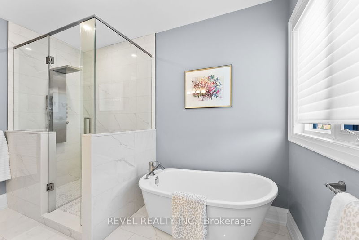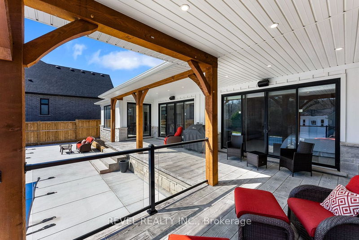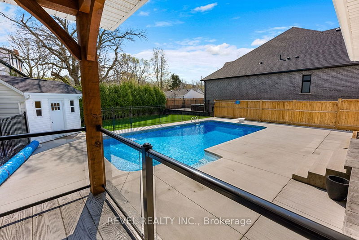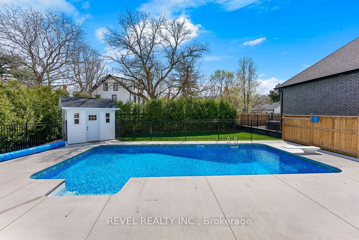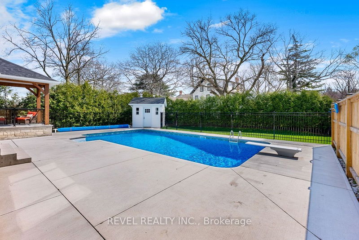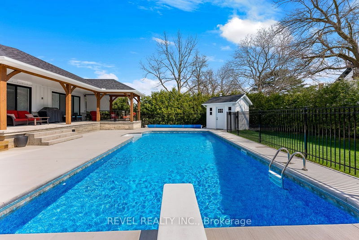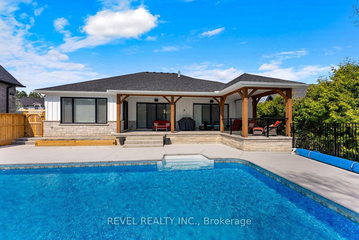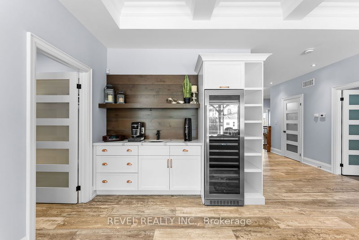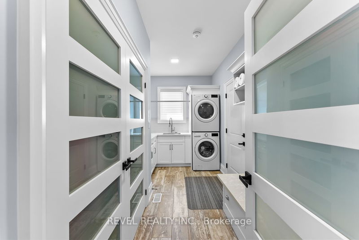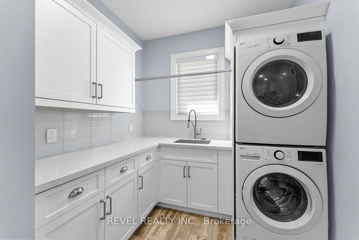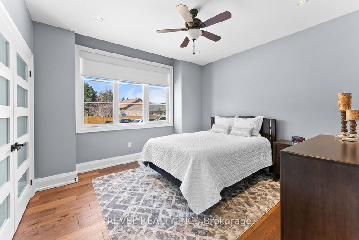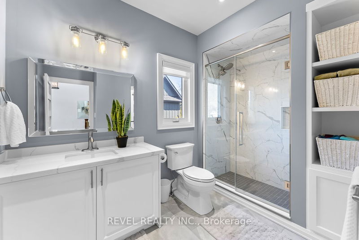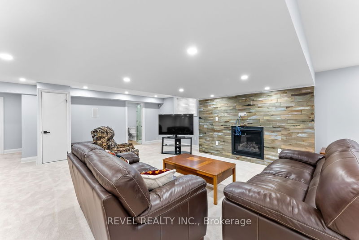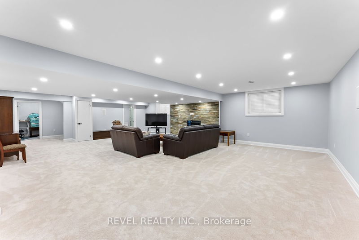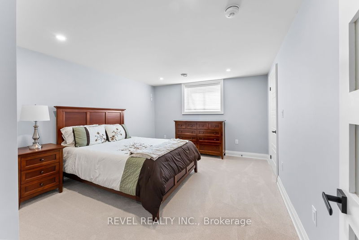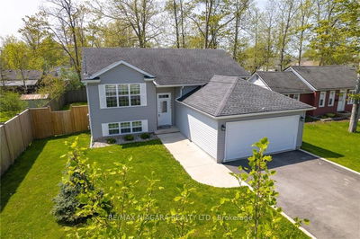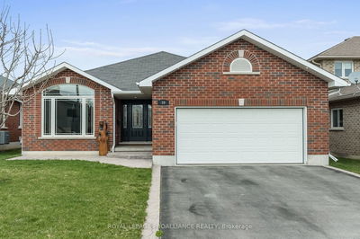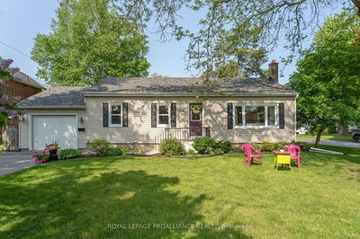Characterized By New Modern Homes Setting On The Brink Of The Niagara Escarpment, Woodbourne Court Is A Stunning Location In St. Davids. Gorgeous Curb Appeal With Hardie Board Siding, Douglas Fir Timber Accents, Flagstone Porch, And Interlocking Driveway. Mature Hedges Surround The Property, Providing Ample Privacy For The Brand New 18' X 36' Heated Pool Concrete Patio And Pool Shed. Gorgeous Wrap Around Covered Deck With Patio Doors Off The Living-Room And Primary Bedroom. Additional Features Include Epoxy Garage Floor, Insulated Garage, Stamped Concrete Barn-Board Design On Back Covered Porch, Large Welcoming Foyer With 60 X 30 Gemstone Tiles, Imported Porcelain Tiles Throughout, Barn-Board Feature Walls, Custom Kitchen And Full Butler Area. The Layout Is Amazing Boasting 2 + 2 Bedrooms, 3.5 Baths, 2 Fireplaces, Fully Finished Lower Level, Crown Moulding, Coiffured Celling In Great Room, Shiplap Island, Quartz Counters In Kitchen, And Stunning Modern Fixtures And Finishes Throughout.
Property Features
- Date Listed: Tuesday, April 25, 2023
- City: Niagara-on-the-Lake
- Major Intersection: Four Mile Creek/Warner Road
- Living Room: Main
- Kitchen: Eat-In Kitchen, Combined W/Dining
- Listing Brokerage: Revel Realty Inc. - Disclaimer: The information contained in this listing has not been verified by Revel Realty Inc. and should be verified by the buyer.

