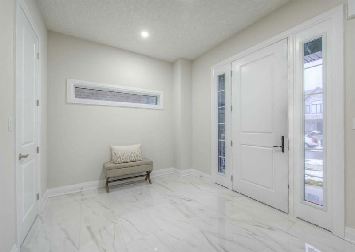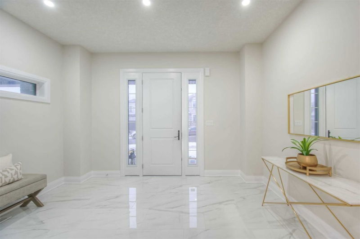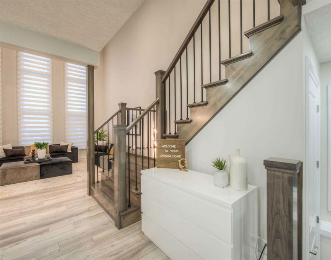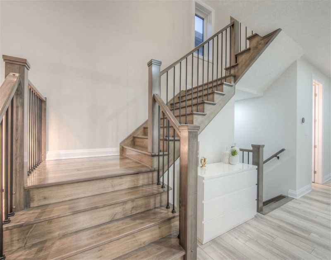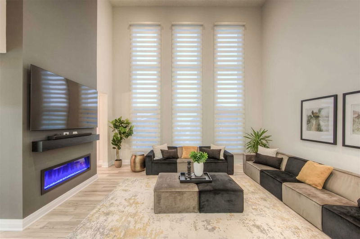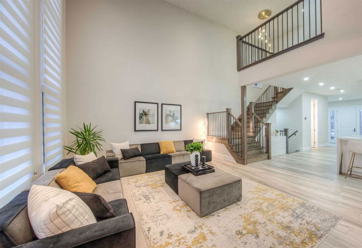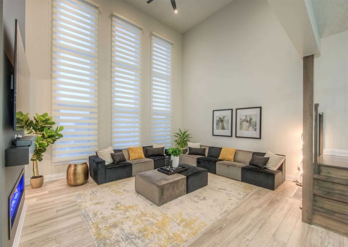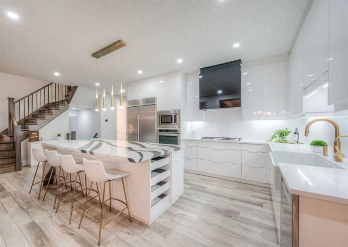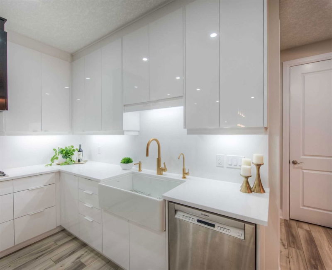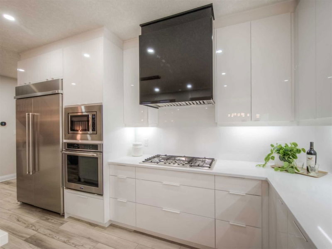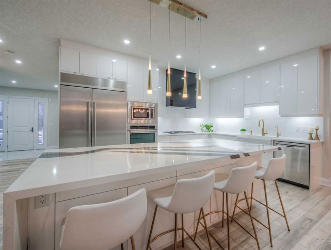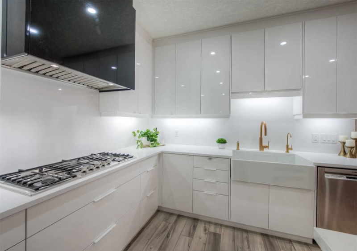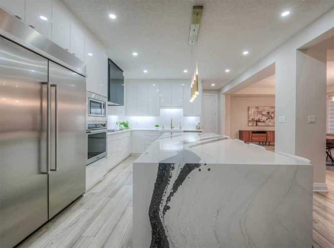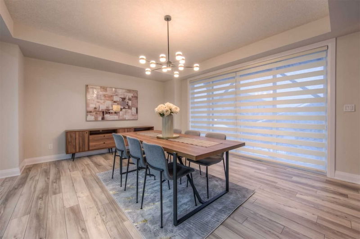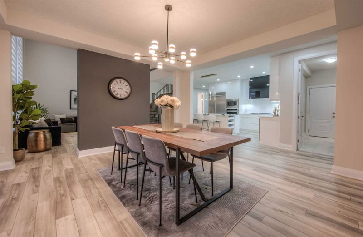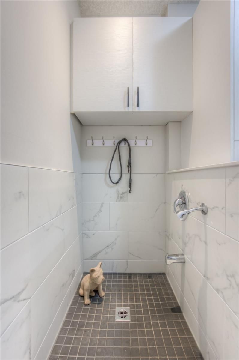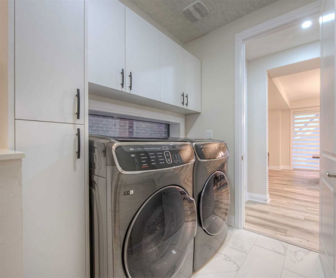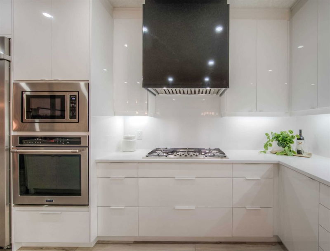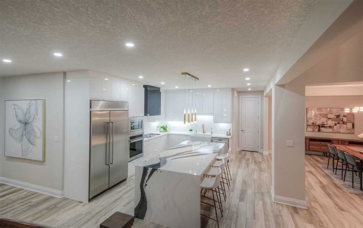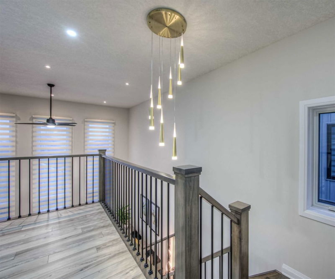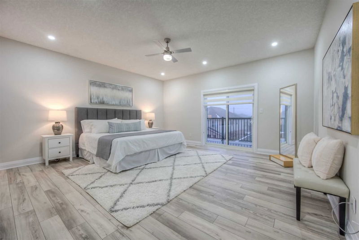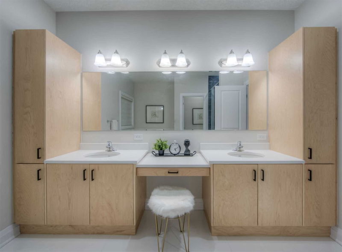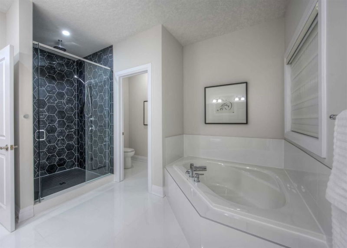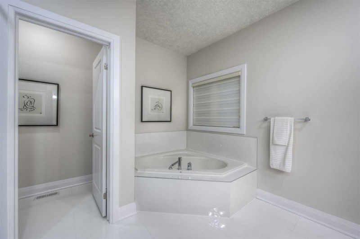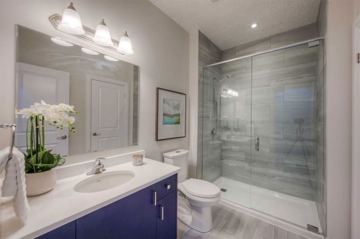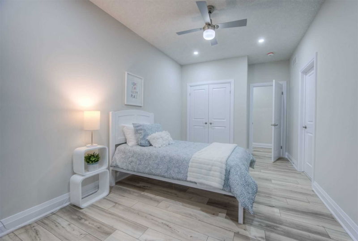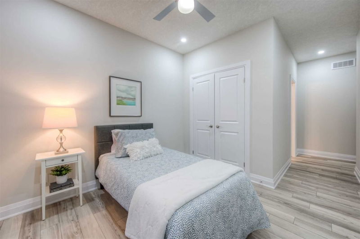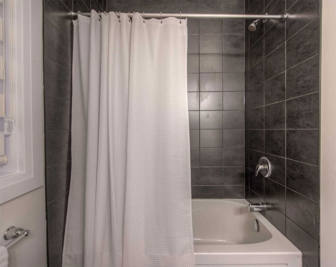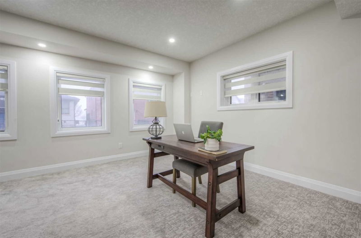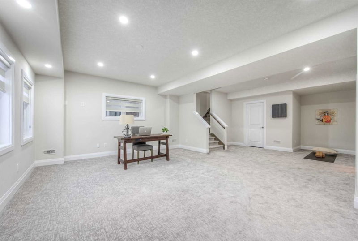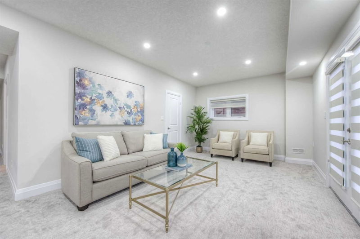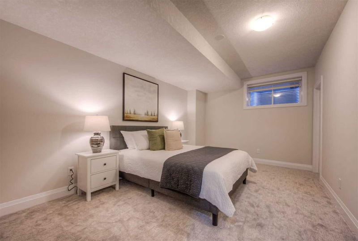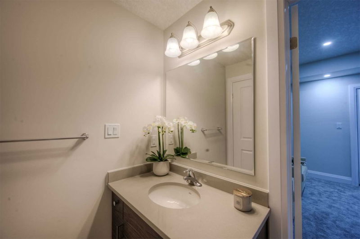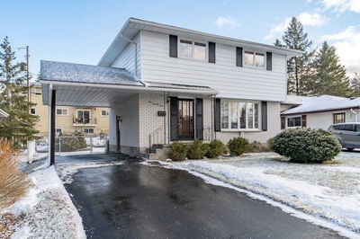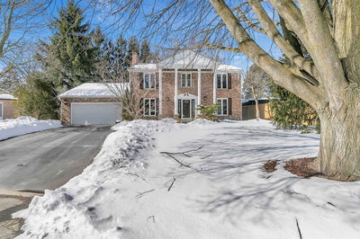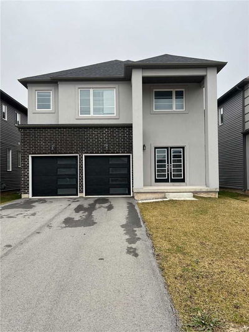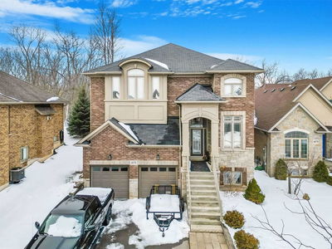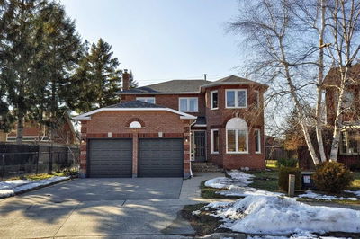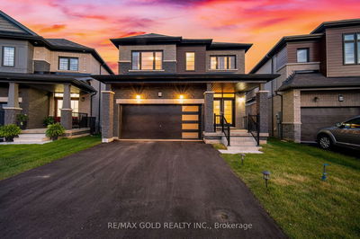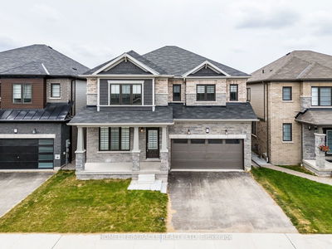Be Part Of This Fabulous Community. Executive Home Nestled In The Highly Desireable Riverwood Estates. Almost 4500 Sq Ft Of Living Space! Walking Through The Front Door Immediately Sets This Home Apart With A Large Stunning Foyer. Rare 9' High Main/Second And Basement Ceilings. You Will Quickly Realize The Quality Choices Of The $ 200 K In Builder Upgrades! Dramatic 2-Storey Great Room With Soaring 17' Ceilings Showcase The Main Floor. Gourmet Kitchen Equipped With Built-In Upgraded Stainless Steel Appliances, Bosch Dishwasher & Gas Cooktop, Wall Oven, 48" Freezer/Refrigerator, Jaden Pro 36" Induction Vent Hood -Upgraded White High Gloss Cabinetry / Pantries, Showcase The 4' X 9' Cambria Bentley Quartz Island With Spectacular Waterfall Feature. Large Dining Room W/Upgraded 8' H Patio Doors. Main Floor Laundry With Pet/Wash Station. Maple Hardwood Staircase To The Second Floor Primary Bedroom With Sliding Patio Doors Leading To Your Own Outdoor Balcony.
Property Features
- Date Listed: Tuesday, February 21, 2023
- Virtual Tour: View Virtual Tour for 566 Bridgemill Crescent
- City: Kitchener
- Full Address: 566 Bridgemill Crescent, Kitchener, N2A 0K3, Ontario, Canada
- Kitchen: Main
- Listing Brokerage: Re/Max Twin City Realty Inc., Brokerage - Disclaimer: The information contained in this listing has not been verified by Re/Max Twin City Realty Inc., Brokerage and should be verified by the buyer.



