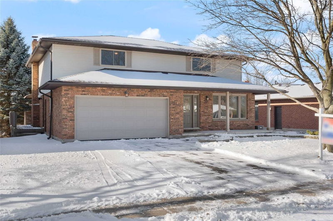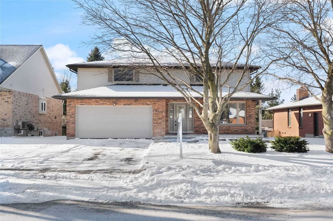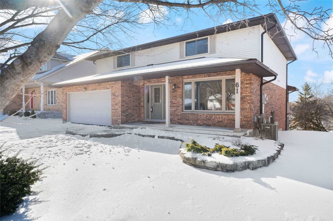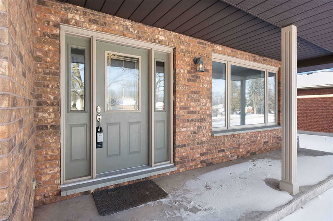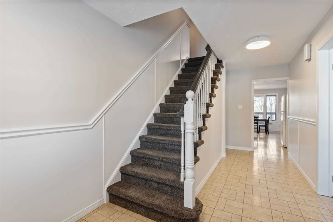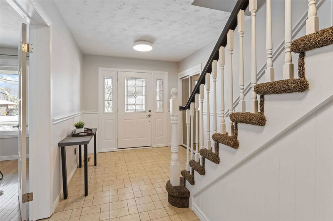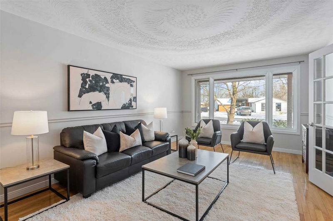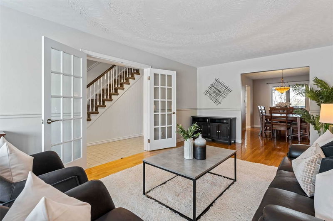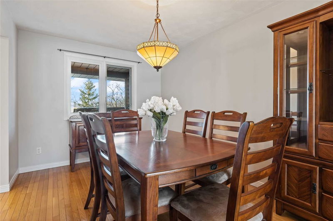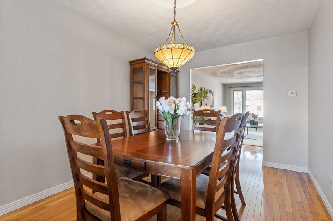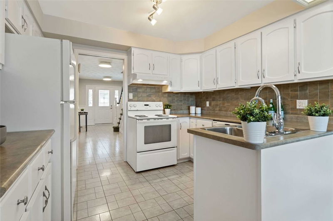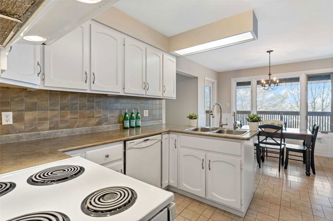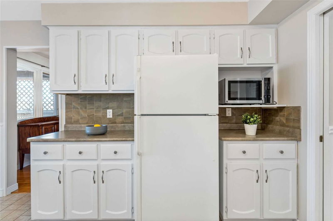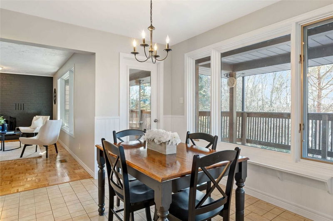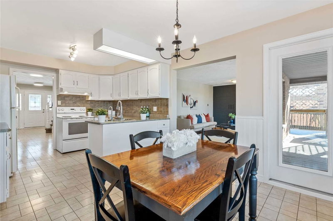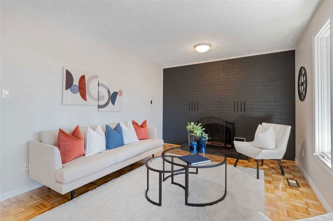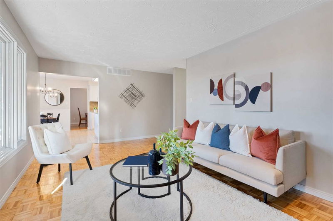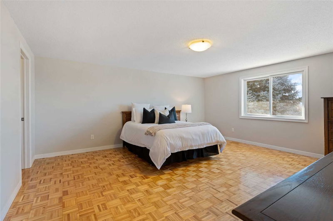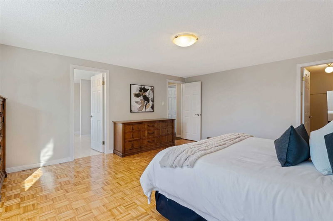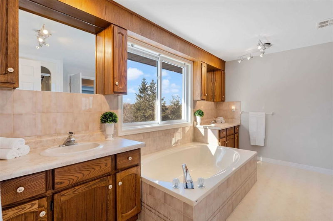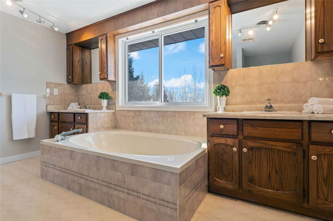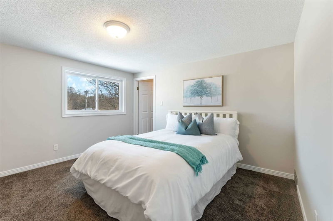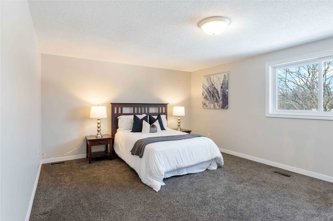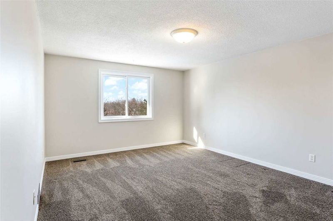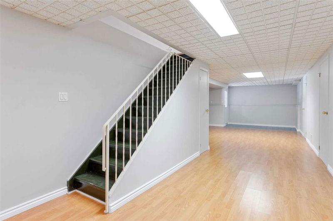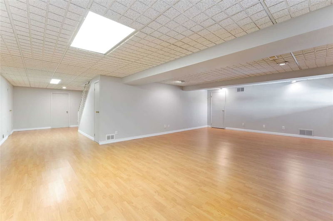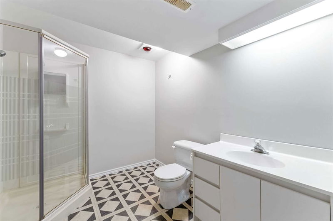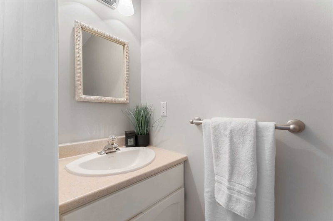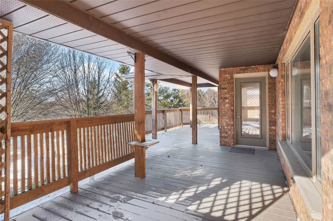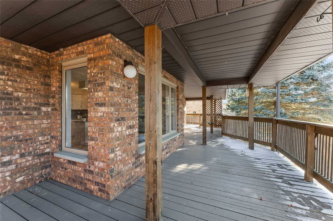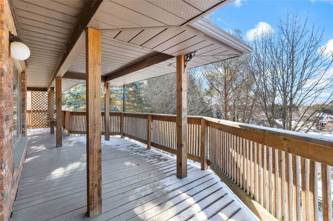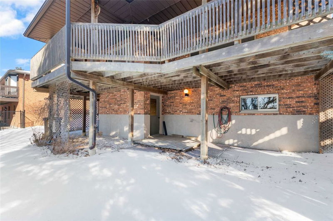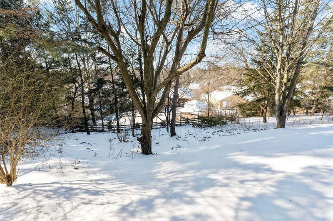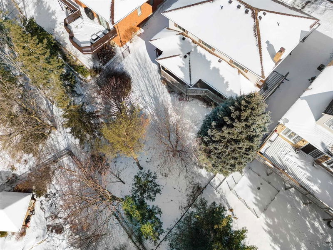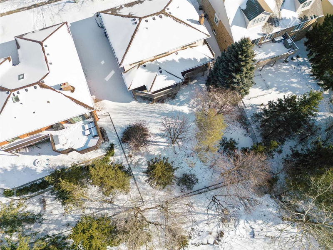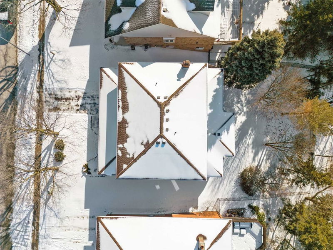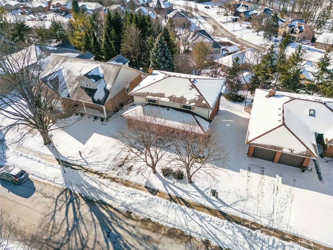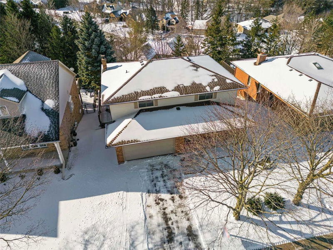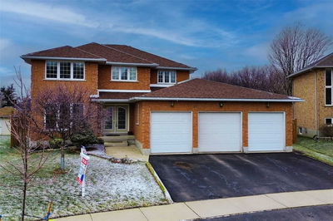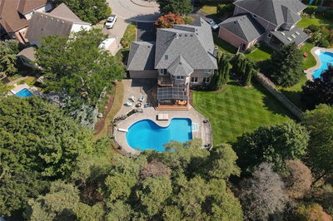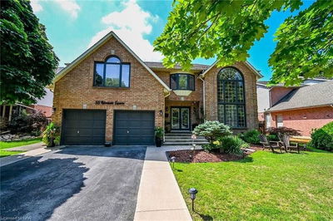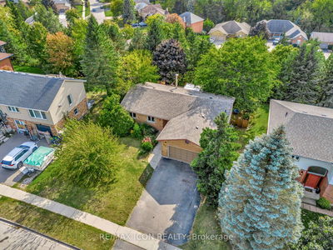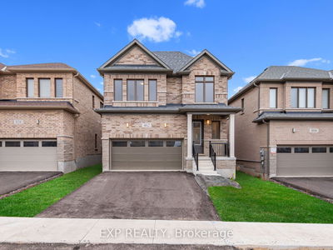Welcome To 61 Mitchell Street Located In The Charming Village Of Ayr. This 2 Storey Home Offers 4 Beds, 2.5 Baths, And 2,548 Sqft Of Finished Living Space. Upon Entry You Will Be Greeted With An Inviting Foyer, And The Formal Living And Dining Area. The Cozy Eat-In Kitchen Boasts White Cabinetry, Ample Storage Space And Provides Access To Your Covered Wrap Around Deck. Completing The Main Floor You Can Snuggle Up By The Toasty Wood Burning Fireplace In The Living Room And Freshen Up In The Powder Room. Upstairs You Will Find The Oversized Primary Bedroom With A Walk-In Closet, Parquet Floors And Ensuite Privileges. The 5 Piece Bath Features Double Sink Vanities, A Soaking Tub, And A Walk-In Shower. Completing The Upstairs Are The Remaining 3 Generously Sized Bedrooms. In The Basement We Have The Laundry/Utility Room, A Large Cold Cellar, A Workshop, And 2 Additional Storage Spaces. Not Only Do You Have Plenty Of Storage Space, You Also Get To Enjoy The Fully Finished 3 Piece Bath...
Property Features
- Date Listed: Saturday, February 25, 2023
- Virtual Tour: View Virtual Tour for 61 Mitchell Street
- City: North Dumfries
- Major Intersection: Swan Street
- Living Room: Main
- Kitchen: Main
- Family Room: Main
- Listing Brokerage: Re/Max Twin City Realty Inc., Brokerage - Disclaimer: The information contained in this listing has not been verified by Re/Max Twin City Realty Inc., Brokerage and should be verified by the buyer.

