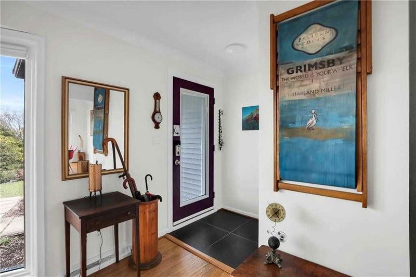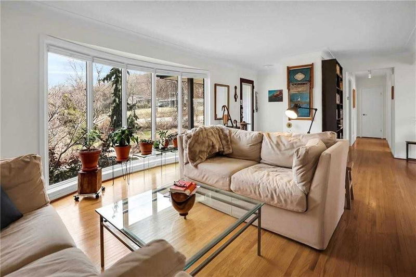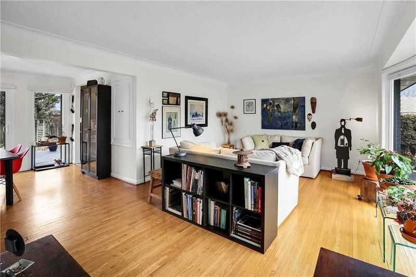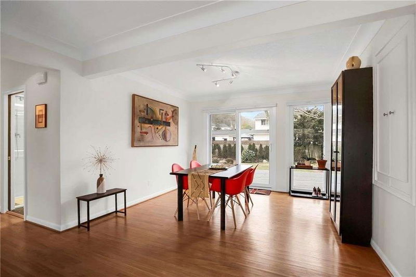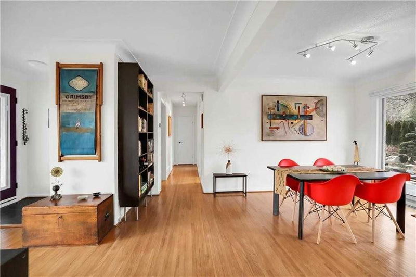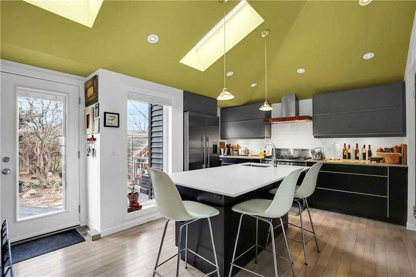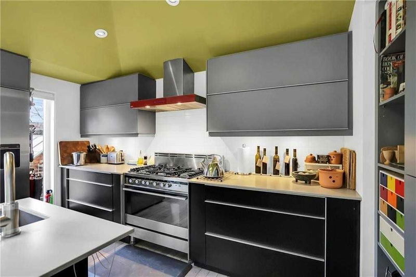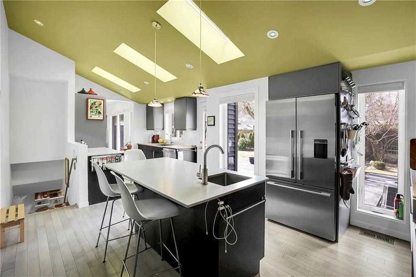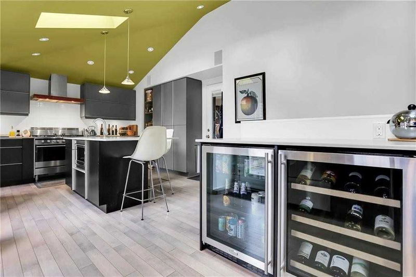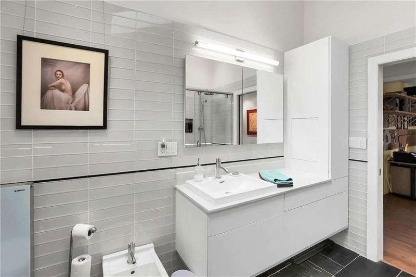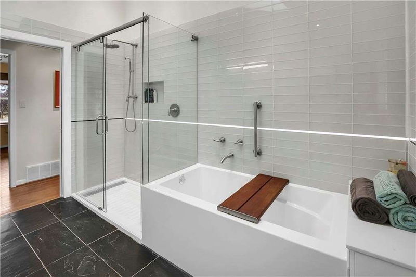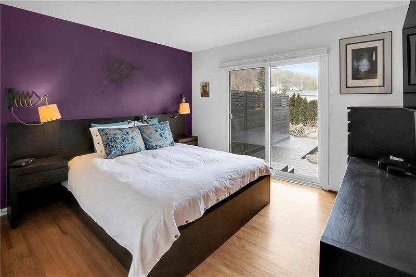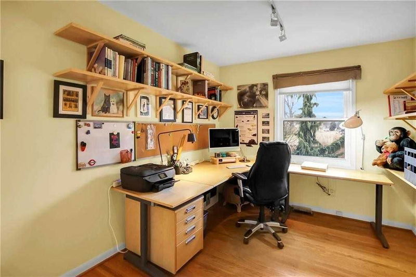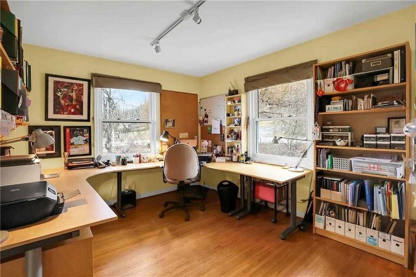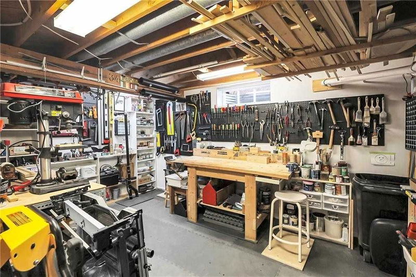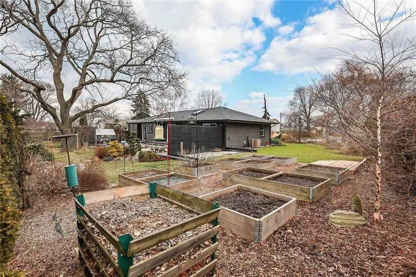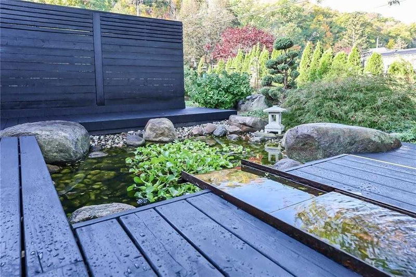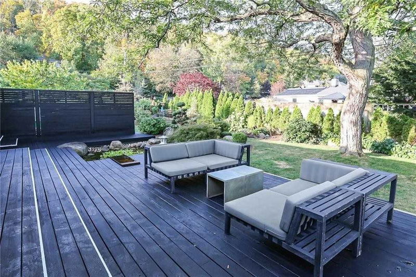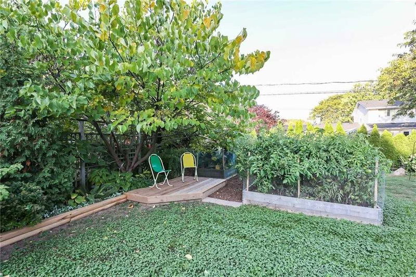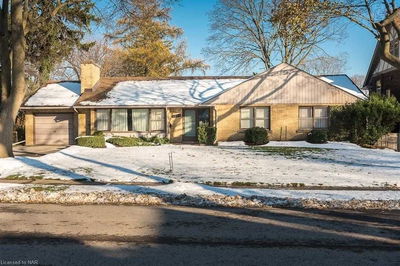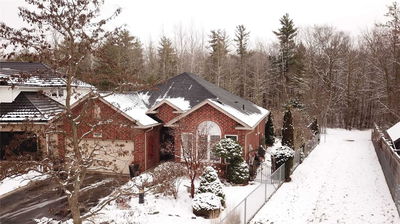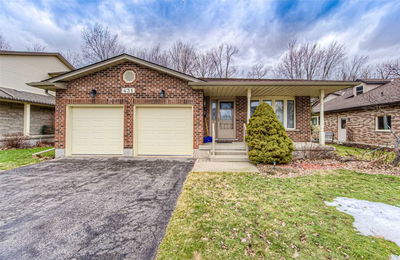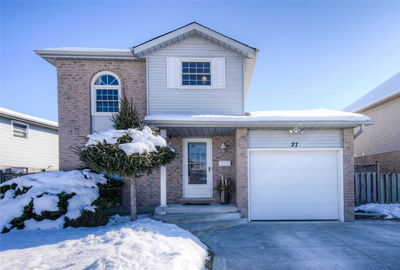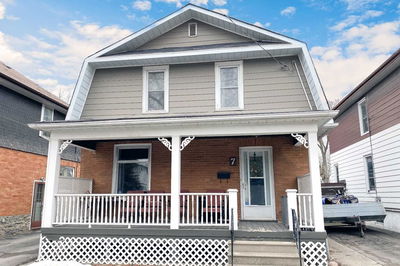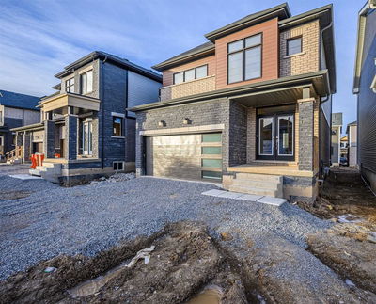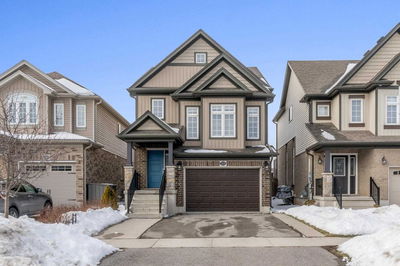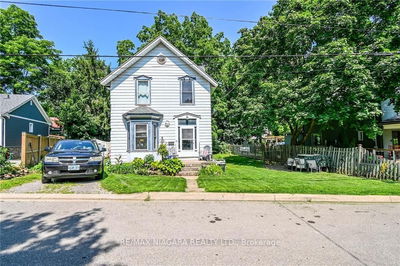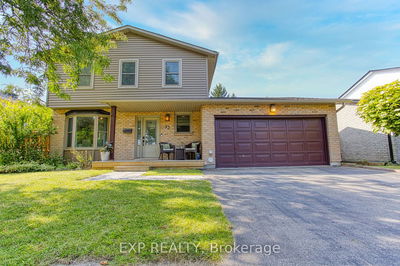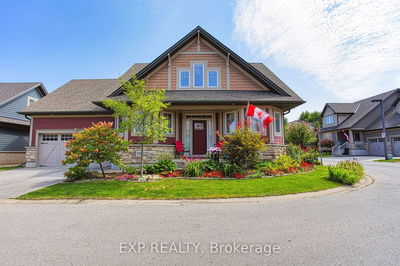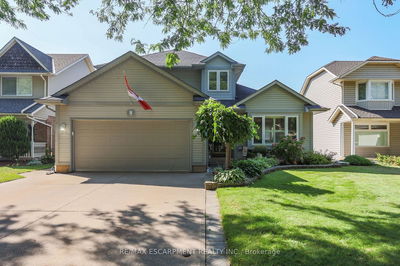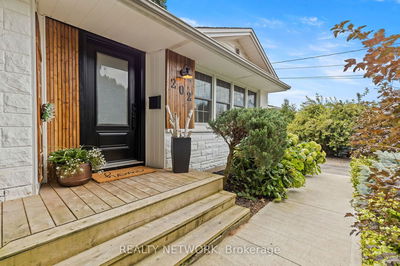Hall-Ogilvie Custom Quality Home. Professionally Landscaped, Very Private Property W/Escarpment Views ... A Birder's Delight! Dream Kitchen Has A Half Vaulted Ceiling, 3 Velux Skylights W/Auto Remote Blinds, Breakfast Island W/Pendant Lighting & Pop Up Mix Master Station, Fisher-Paykel & Marvel Appliances, Caesar Stone Countertops, Art Enns Custom Cabinetry, Plus A Walkout To A Tiered Deck (Remote Controlled Awning Has Wind Sensor), Gardens, Pond, Greenhouse/Potting Shed. Dining Room Has Built-In China Cabinet & Also Features Walkout To Backyard Living. Sun Drenched Livingroom Has Large Bay Window W/An Eastern Exposure - Great For Plants! Main Bath Features Half Vaulted Ceiling, Velux Skylight (W/Auto/Remote Open/Close Window & Blind Plus Rain Sensor), Custom Cabinetry, Slate Flooring, Glass Tiling W/Built In Lighting, Soaker Tub, Geberit/Duravit Toilet & Bidet, Heated Towel Rack, And More. Main Bedroom Has Patio Doors To Backyard Living. 'Kaolin Design' Outdoor Steelworks. 'Avante'
Property Features
- Date Listed: Wednesday, February 22, 2023
- City: Grimsby
- Major Intersection: Main St E To Nelles Rd S
- Full Address: 34 Nelles Road S, Grimsby, L3M 2Z4, Ontario, Canada
- Living Room: Main
- Listing Brokerage: Re/Max Garden City Realty Inc., Brokerage - Disclaimer: The information contained in this listing has not been verified by Re/Max Garden City Realty Inc., Brokerage and should be verified by the buyer.


