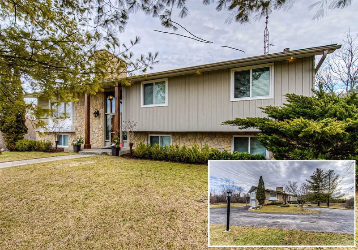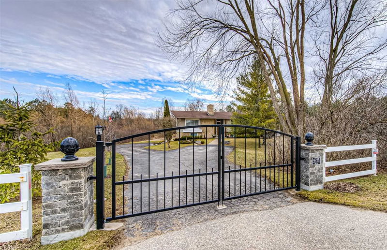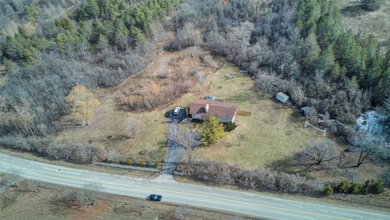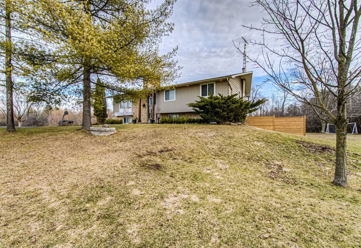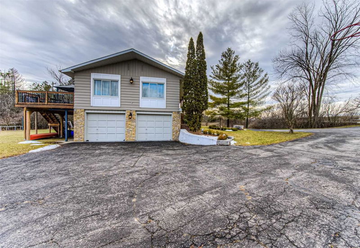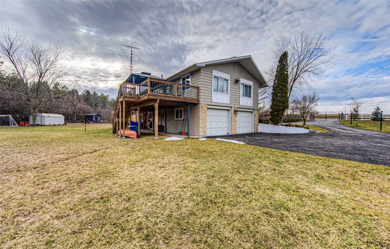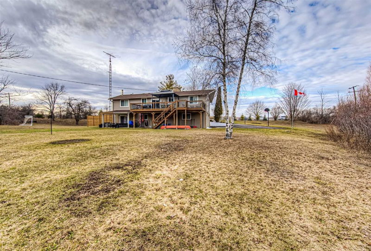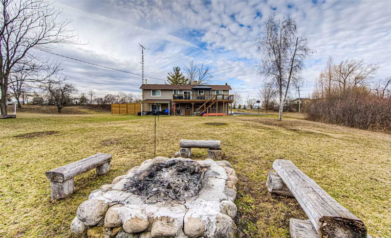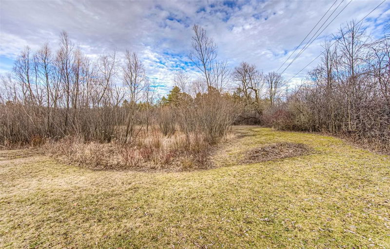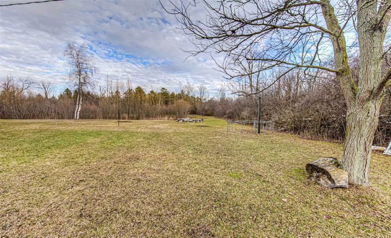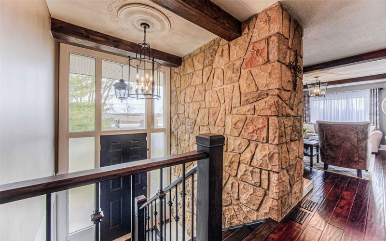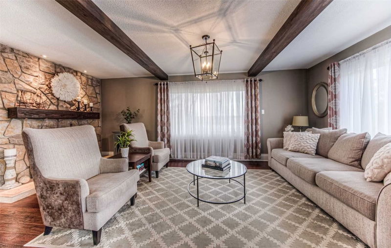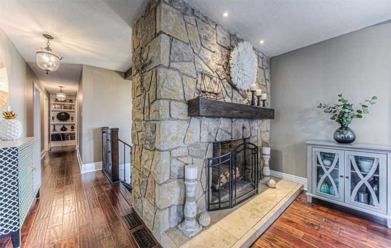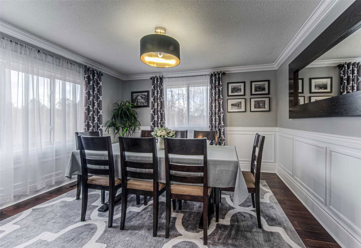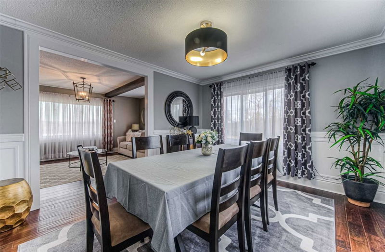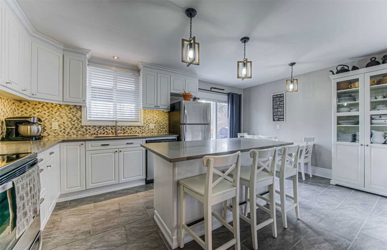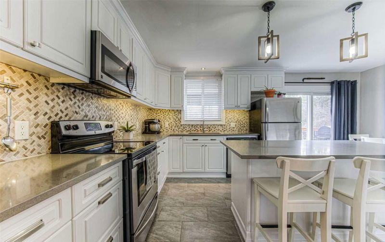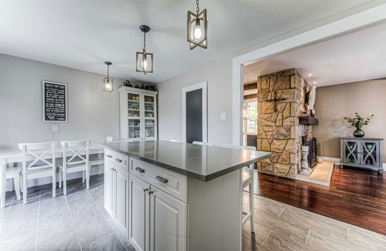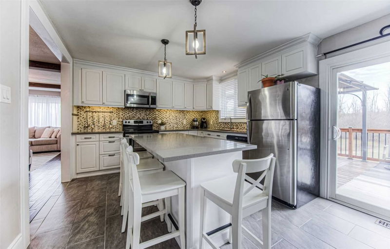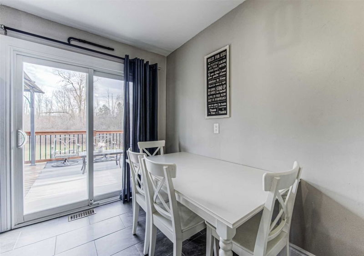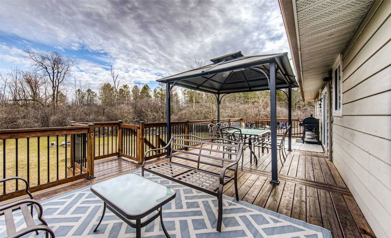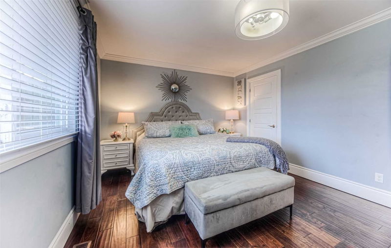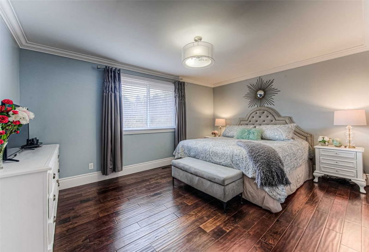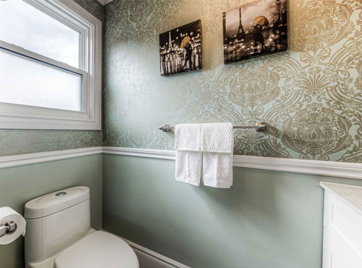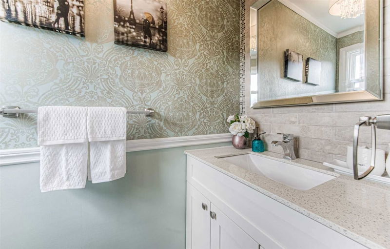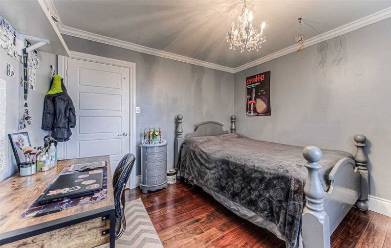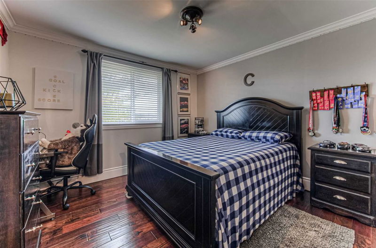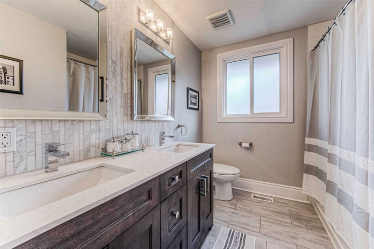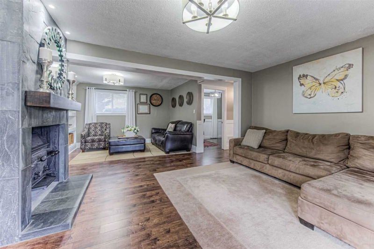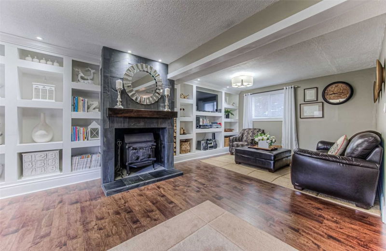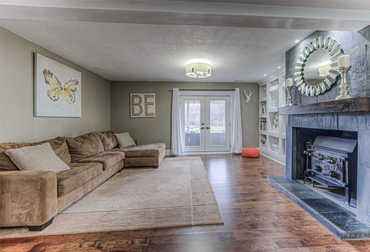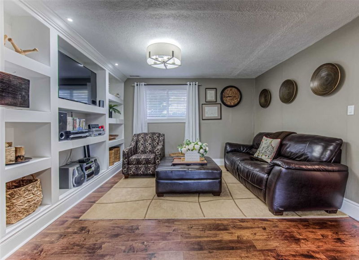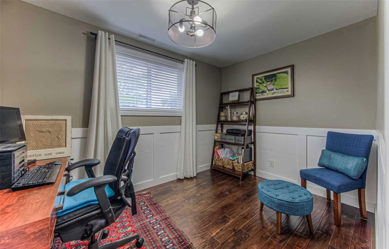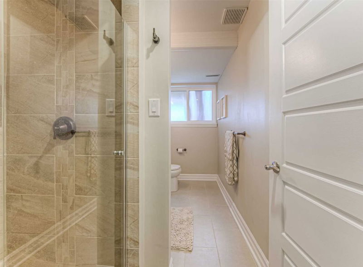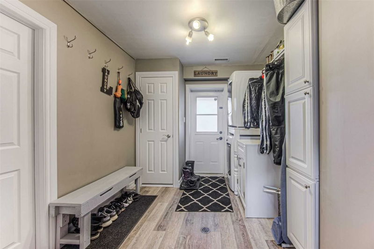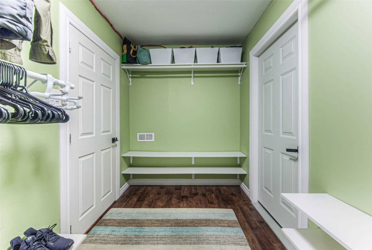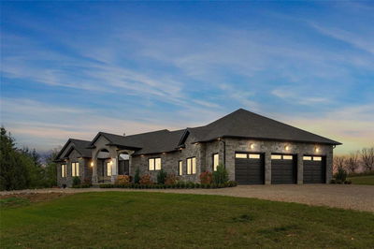Private And Cozy, Your Future Country Retreat! Only Minutes Outside Of Cambridge Amenities, Highways, Schools, & Shopping. This Lot Has Endless Potential. 2 And A Half Acres Surround This Contemporary Bungalow Completely Updated Throughout. Bright & Airy, With An Open Concept Layout, Over 2100 Sqft Including Parts Of The Bright Above-Grade Lower Level. Beautiful Charming, Exposed Stone Features, A Modern Kitchen W/An Island Offering Seating Overlooking The Garden Doors Leading You To The Beautiful Back Deck To Enjoy The Serenity Of Nature. A Main Floor Primary Suite With A 2Pc Ensuite, Bedrooms #2 And 3, And A 4Pc Bathroom. The Beautifully Finished Lower Level Offers Bedroom #4 Or The Ideal Space To Work From Home, A 3Pc Bathroom 2019, A Large Rec Room W/ Built-Ins And A Walkout, A Mud Room, And Storage. Notable Features Include Ample Parking, A/C 2021, Owned Hot Water Heater 2022, Windows And Doors 2017, Well Pump 2020, Septic Cleaned 2022, Hardwood 2016, Deck 2018, 2 Lower-Level
Property Features
- Date Listed: Tuesday, February 21, 2023
- Virtual Tour: View Virtual Tour for 6725 Ellis Road
- City: Puslinch
- Neighborhood: Rural Puslinch
- Full Address: 6725 Ellis Road, Puslinch, N3C 2V4, Ontario, Canada
- Kitchen: Main
- Family Room: Fireplace, W/O To Garden
- Listing Brokerage: Re/Max Twin City Faisal Susiwala Realty, Brokerage - Disclaimer: The information contained in this listing has not been verified by Re/Max Twin City Faisal Susiwala Realty, Brokerage and should be verified by the buyer.

