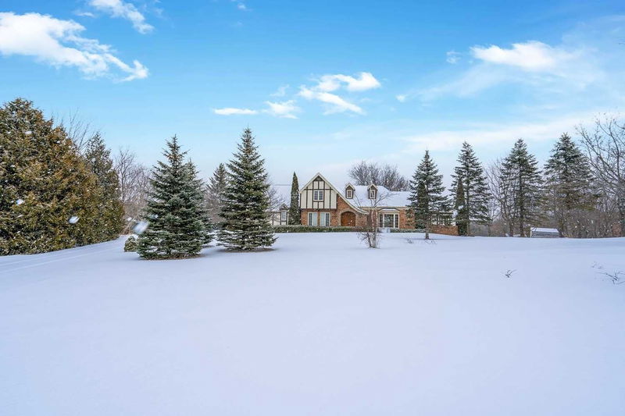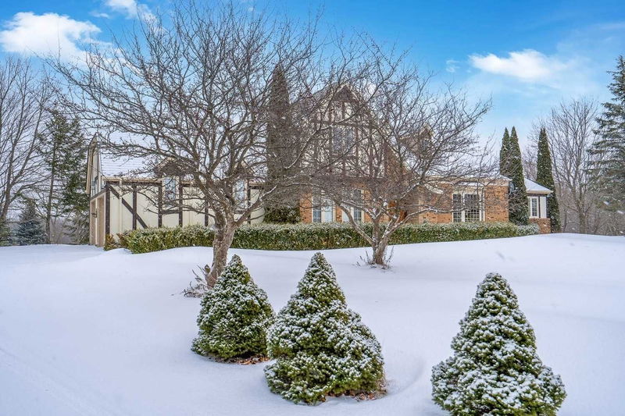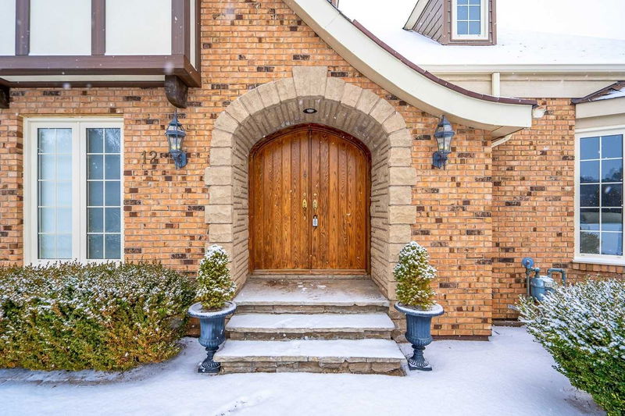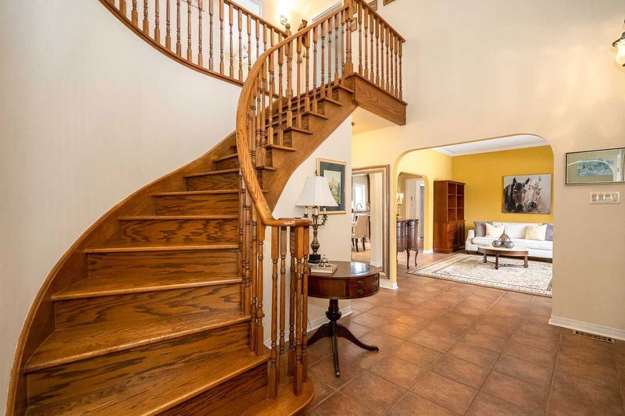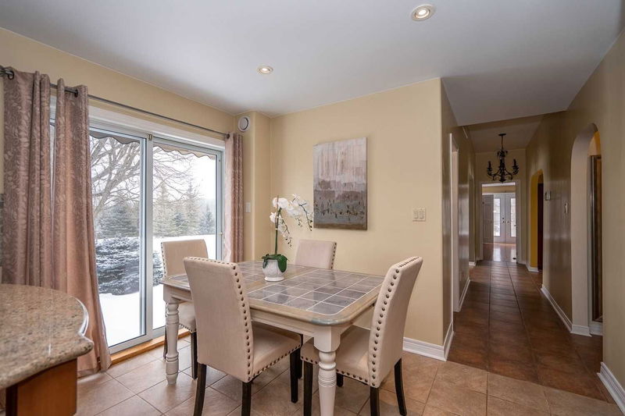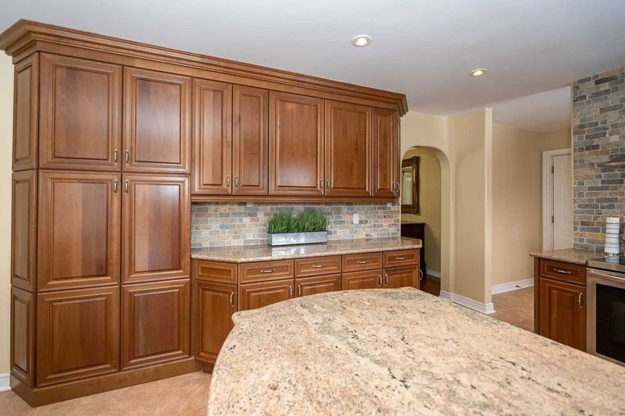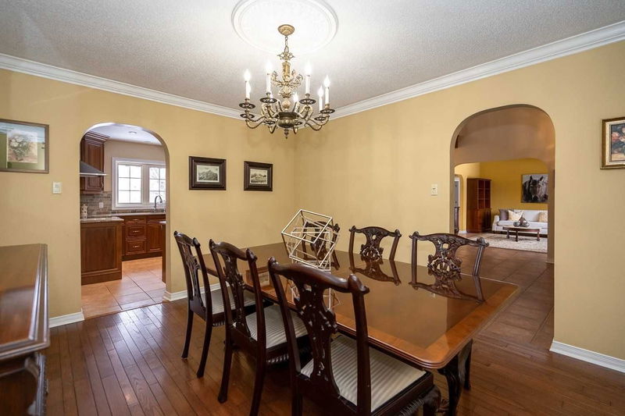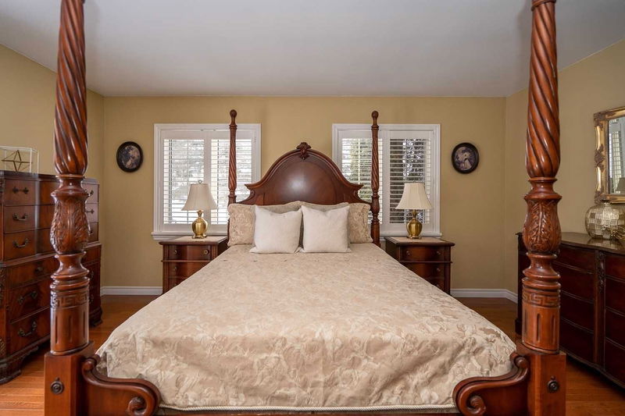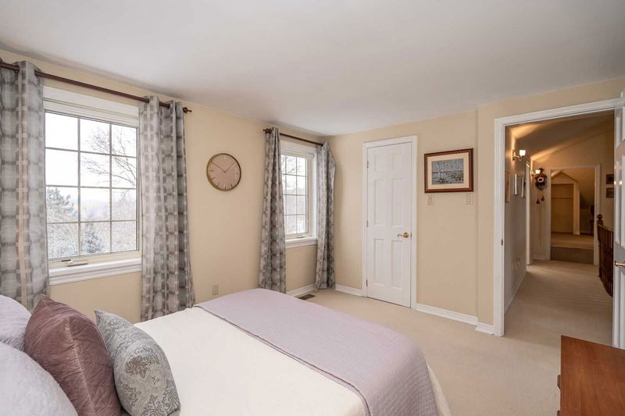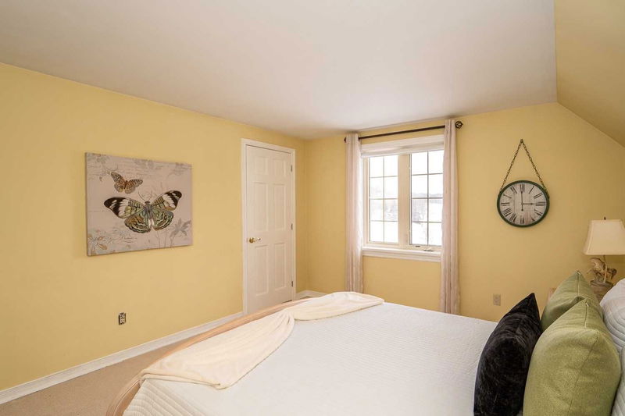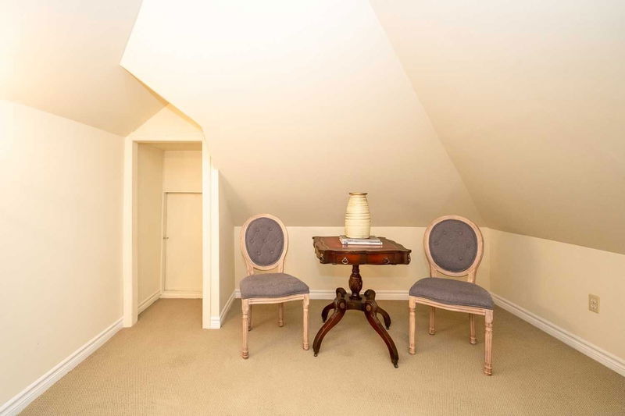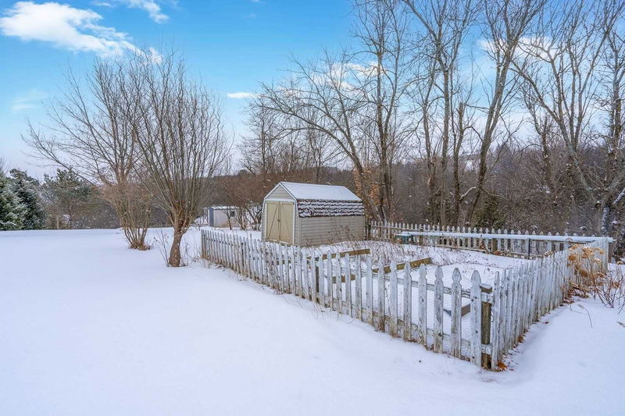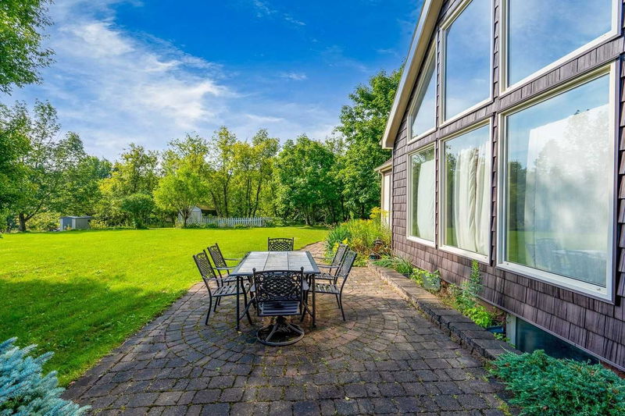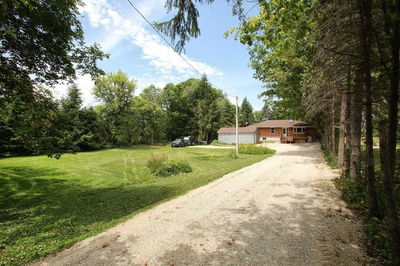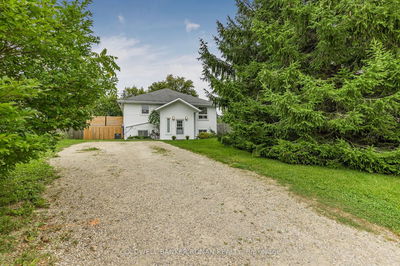Very Distinctive Property & Home Located In The Hamlet Of Horning's Mills. This Custom Designed English Tudor Style Home Is Nestled On 4.39 Acres With Spectacular Views Of The Escarpment. Like A Private Park Setting With Rolling Greens, Trails, Gardens. Pool Area And Views Forever Are Part Of This Beautiful Setting High On The Hill. Impressive Oak Entry Doors Bring You Into Soaring Ceilings, Large Chandelier & Oak Staircase. The Main Floor Living Room Offers Warm & Inviting Ceramic Flooring Accented With Crown Moulding And A Bay Window That Gives You A View Of The Front Gardens. The Main Floor Also Boasts A Formal Dining Room Designed For Entertaining. Eat-In Kitchen With Custom Cabinetry, Granite Countertops, Stainless Steel Appliances, Beautiful Backsplash & W/O To Back Patio Area With Retractable Awning O/L The Grounds. A Perfect Place For Summer Meals. Main Floor Family Room Features A Floor To Ceiling Window Framing The Artwork Of Nature, Gorgeous Beams, Hardwood Floors,
Property Features
- Date Listed: Thursday, February 23, 2023
- Virtual Tour: View Virtual Tour for 12 Fieldway Court
- City: Melancthon
- Neighborhood: Rural Melancthon
- Full Address: 12 Fieldway Court, Melancthon, L9V 3G8, Ontario, Canada
- Kitchen: Granite Counter, Stainless Steel Appl, W/O To Patio
- Family Room: Hardwood Floor, Vaulted Ceiling, Window Flr To Ceil
- Listing Brokerage: Royal Lepage Rcr Realty, Brokerage - Disclaimer: The information contained in this listing has not been verified by Royal Lepage Rcr Realty, Brokerage and should be verified by the buyer.

