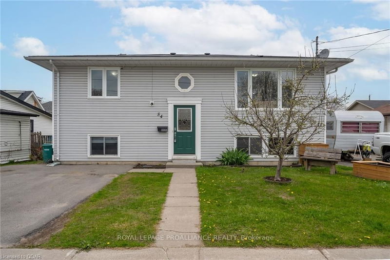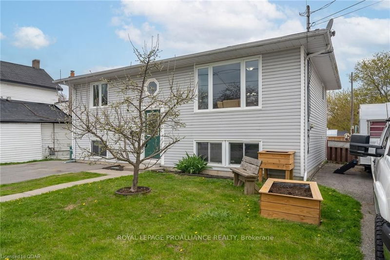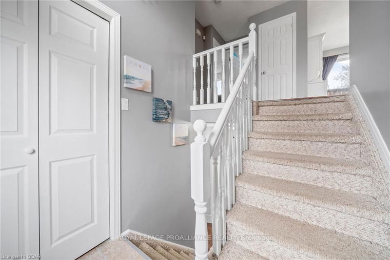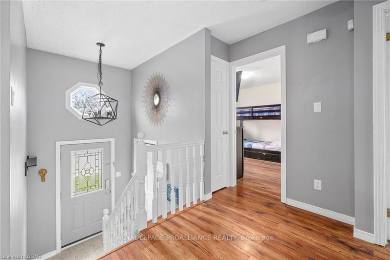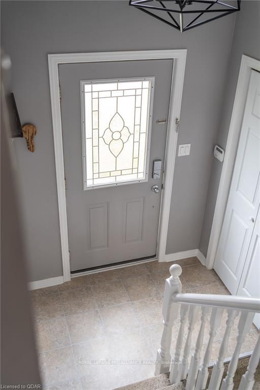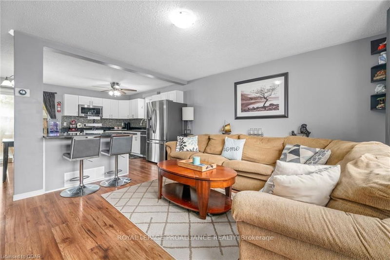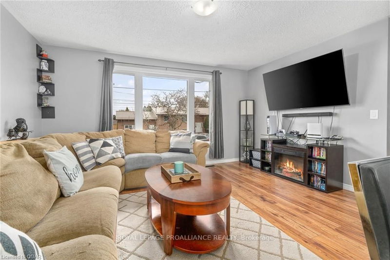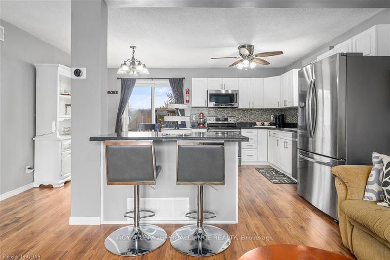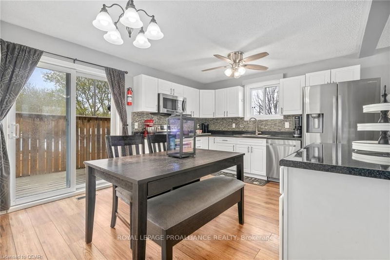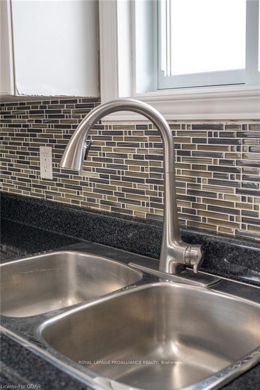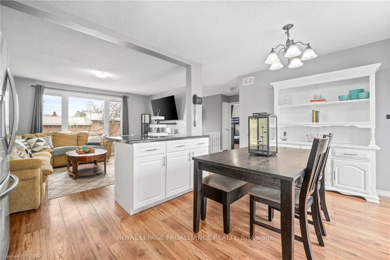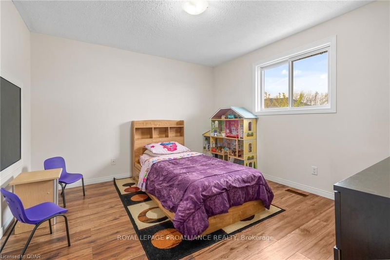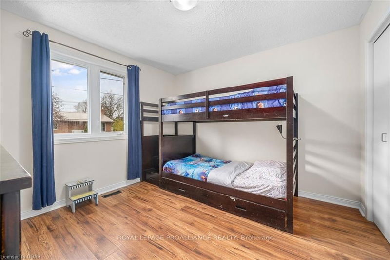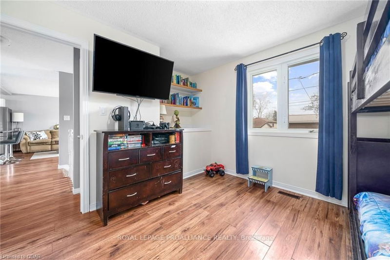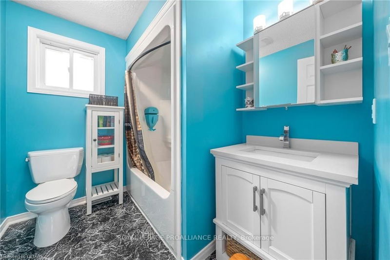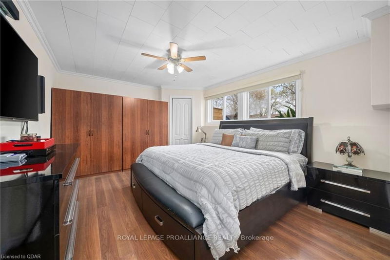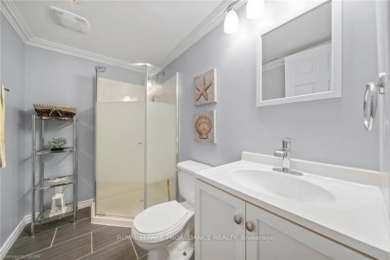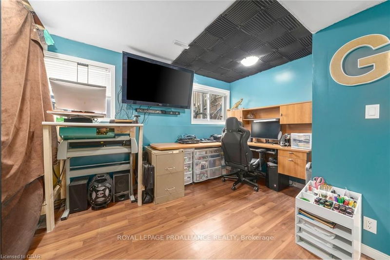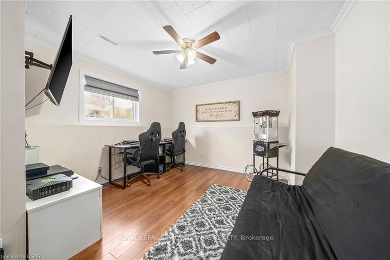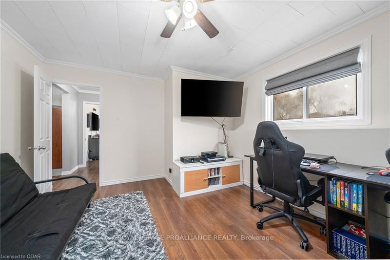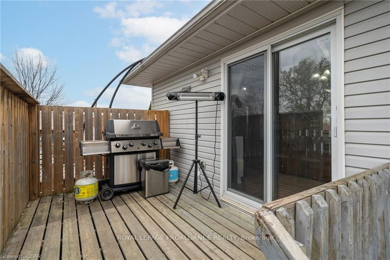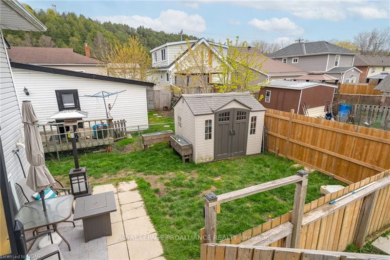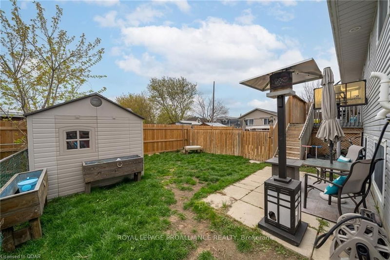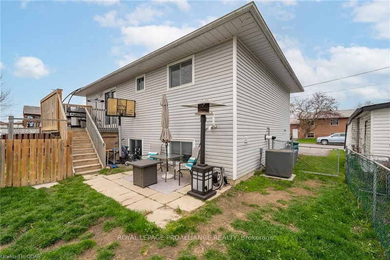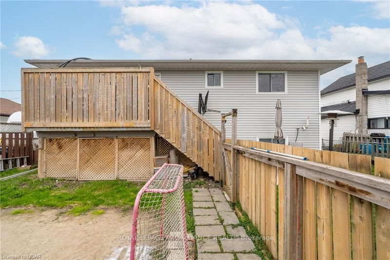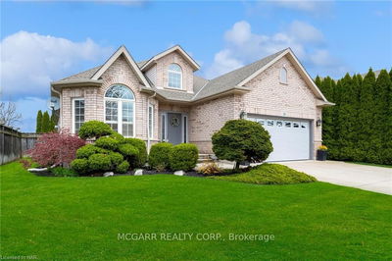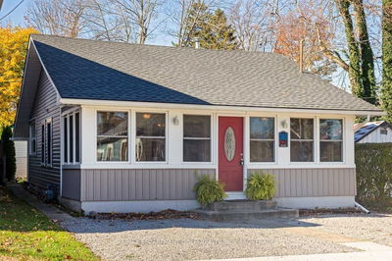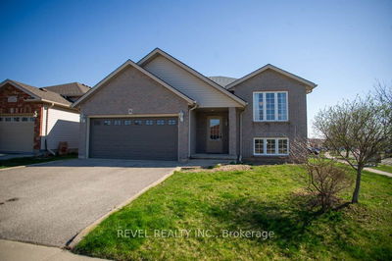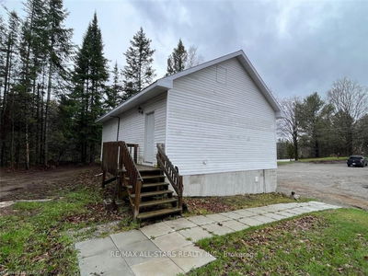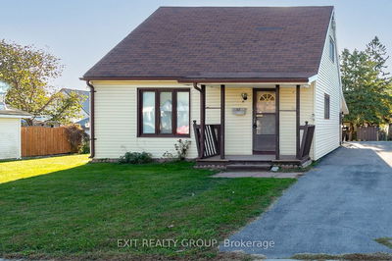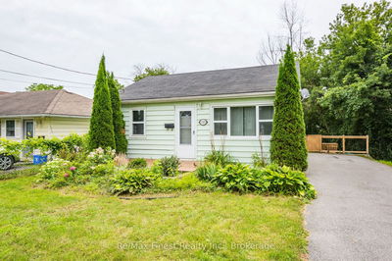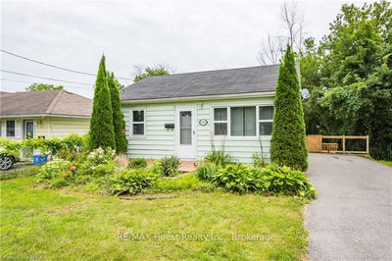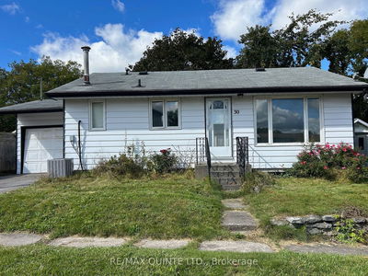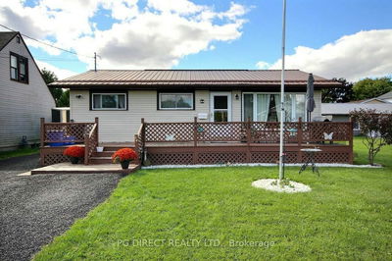54 Bentinck is a great 4-bed, 2-bath family home located in Trenton. Inside is a split front entry with plenty of closet space. Upstairs, a bright upper main with an industrial chandelier, and newer laminate floors lead you to a spacious living room that's perfect for relaxing. The kitchen has a strong design, with white contrasts, dark tile, and black countertops. This area also has a walk-out to an exterior raised deck, perfect for outdoor dining. The bedrooms offer plenty of light through large windows. The bright blue bathroom is a standout feature, with a quaint white vanity mirror and side shelving. Downstairs, the basement offers a multi-functional space with lots of windows. The large primary bedroom has a panoramic window, and a corner closet. There is also a 3-piece bathroom that features a corner shower. Plenty of space with office & guest bedroom. There's also a utility space with laundry inside. Be inspired by the possibilities.
Property Features
- Date Listed: Tuesday, May 02, 2023
- City: Quinte West
- Major Intersection: Front
- Kitchen: Combined W/Dining
- Living Room: Main
- Listing Brokerage: Royal Lepage Proalliance Realty - Disclaimer: The information contained in this listing has not been verified by Royal Lepage Proalliance Realty and should be verified by the buyer.

